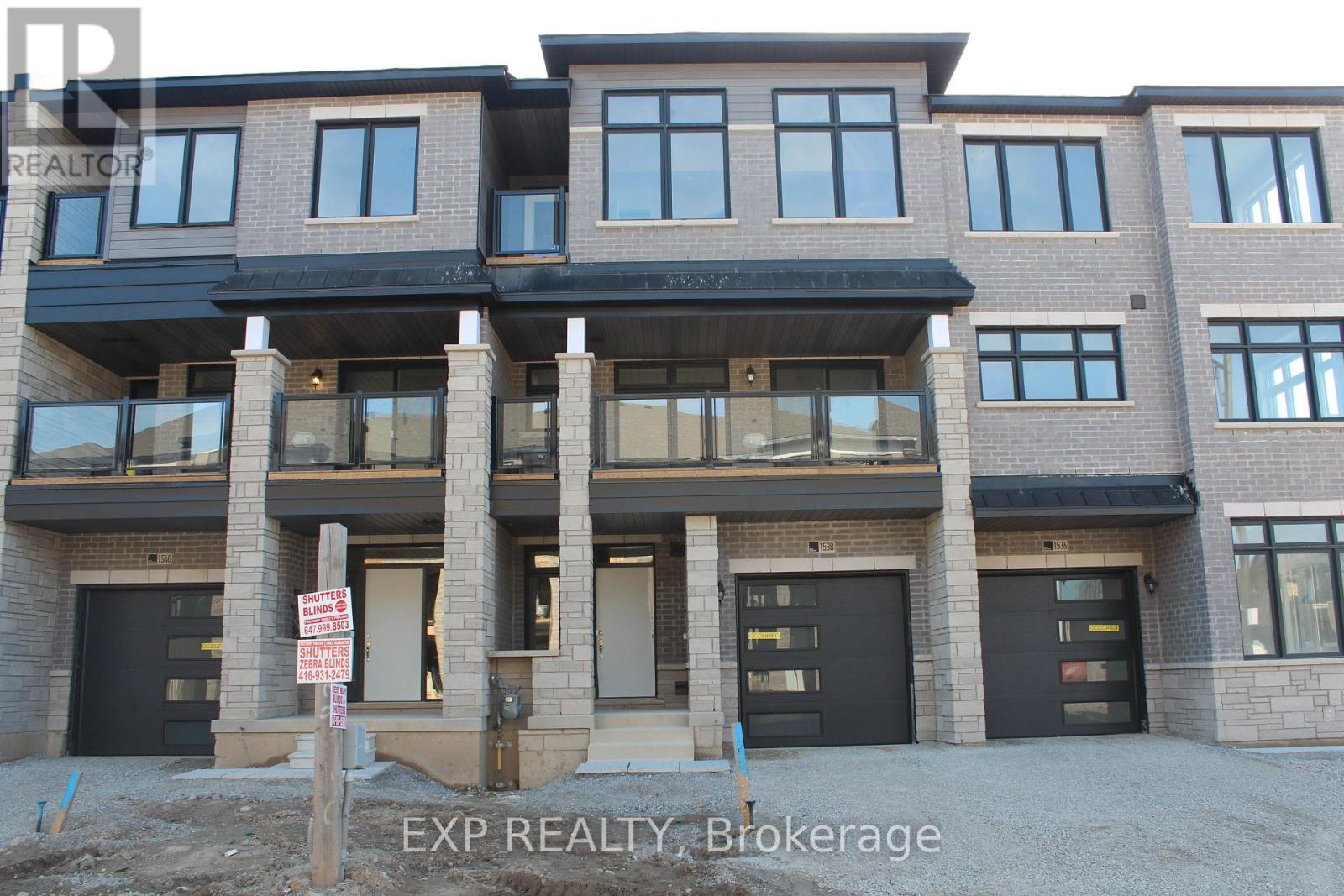1538 Hilson Heights Milton, Ontario L9E 1V5
$3,000 Monthly
Introducing a stunning 3-bedroom, 3-bathroom, 1391 sqft townhome nestled within the charming community of Cobban in Hilson Heights, Milton, Ontario. This exquisite property boasts three stories of elegant living space, highlighted by a walkout balcony on both the second floor and the master bedroom, offering picturesque views and a serene retreat for relaxation. Meticulously designed , this townhome features modern and stylish finishes throughout, complemented by Stainless Steel appliances that elevate both aesthetics and functionality. The main floor welcomes you with an open concept layout, seamlessly blending the kitchen and living room, creating a spacious and inviting atmosphere for entertaining guests or enjoying quality family time. Third floor 3 Bedrooms and 2 full bath. Second Floor Laundry and powder room. Right on Britannia and HW-25 that takes you to 407, 401, Oakville, Mississauga and Burlington within minutes of drive. (id:60365)
Property Details
| MLS® Number | W12400644 |
| Property Type | Single Family |
| Community Name | 1026 - CB Cobban |
| EquipmentType | Water Heater |
| ParkingSpaceTotal | 2 |
| RentalEquipmentType | Water Heater |
Building
| BathroomTotal | 3 |
| BedroomsAboveGround | 3 |
| BedroomsTotal | 3 |
| Age | 0 To 5 Years |
| Appliances | Garage Door Opener Remote(s), All, Blinds, Garage Door Opener |
| BasementDevelopment | Unfinished |
| BasementType | Full (unfinished) |
| ConstructionStyleAttachment | Attached |
| CoolingType | Central Air Conditioning |
| ExteriorFinish | Brick, Stone |
| FlooringType | Laminate, Tile |
| FoundationType | Poured Concrete |
| HalfBathTotal | 1 |
| HeatingFuel | Natural Gas |
| HeatingType | Forced Air |
| StoriesTotal | 3 |
| SizeInterior | 1100 - 1500 Sqft |
| Type | Row / Townhouse |
| UtilityWater | Municipal Water |
Parking
| Attached Garage | |
| Garage |
Land
| Acreage | No |
| Sewer | Sanitary Sewer |
| SizeDepth | 44 Ft |
| SizeFrontage | 19 Ft |
| SizeIrregular | 19 X 44 Ft |
| SizeTotalText | 19 X 44 Ft |
Rooms
| Level | Type | Length | Width | Dimensions |
|---|---|---|---|---|
| Second Level | Great Room | 3.3 m | 6 m | 3.3 m x 6 m |
| Second Level | Dining Room | 2 m | 3.2 m | 2 m x 3.2 m |
| Second Level | Kitchen | 2 m | 3.3 m | 2 m x 3.3 m |
| Second Level | Bathroom | Measurements not available | ||
| Third Level | Primary Bedroom | 4 m | 4.2 m | 4 m x 4.2 m |
| Third Level | Bedroom 2 | 3.2 m | 3 m | 3.2 m x 3 m |
| Third Level | Bedroom 3 | 2.8 m | 3 m | 2.8 m x 3 m |
| Third Level | Bathroom | Measurements not available | ||
| Ground Level | Study | Measurements not available |
https://www.realtor.ca/real-estate/28856566/1538-hilson-heights-milton-cb-cobban-1026-cb-cobban
Sanjay Gupta
Broker
4711 Yonge St Unit C 10/fl
Toronto, Ontario M2N 6K8




