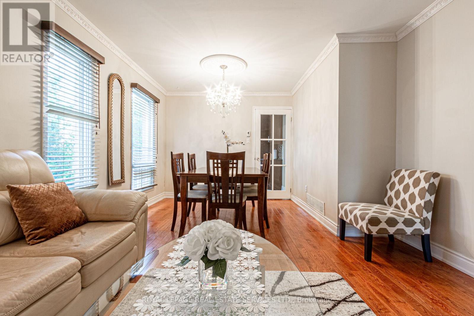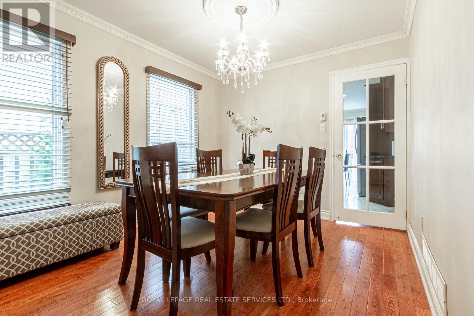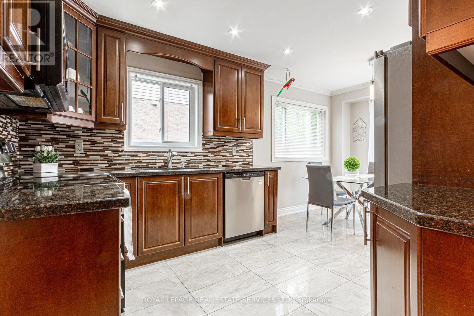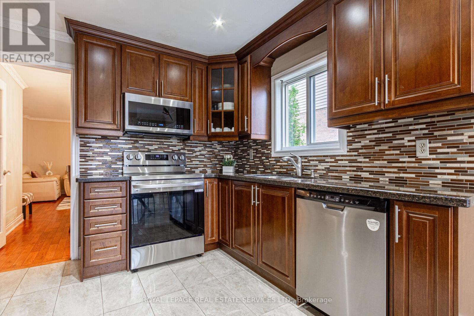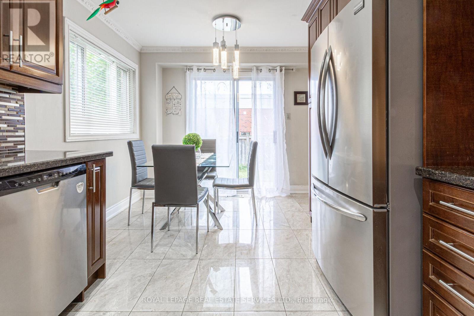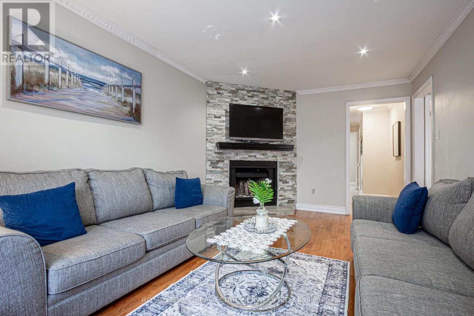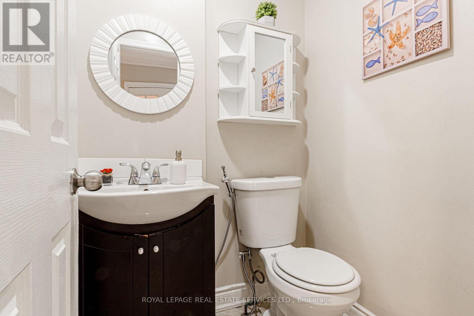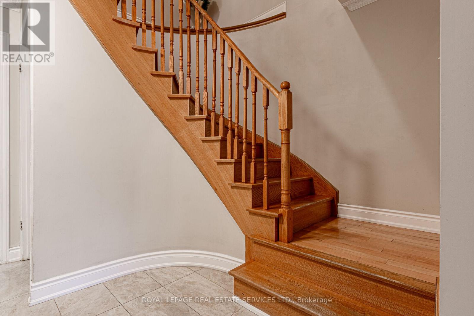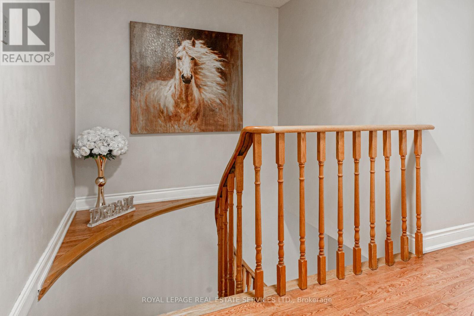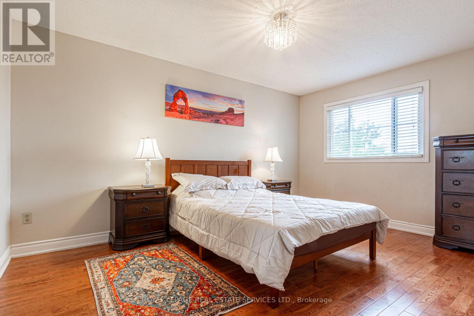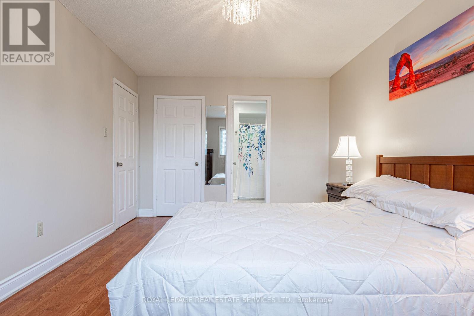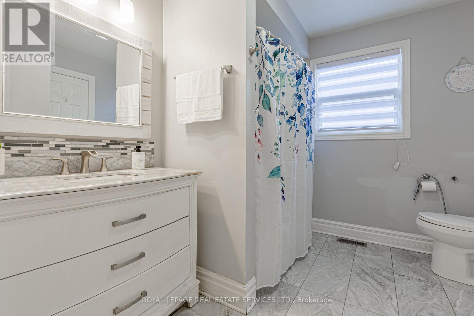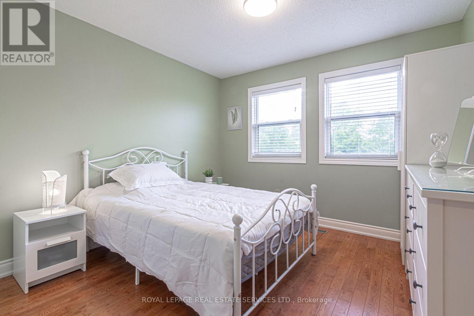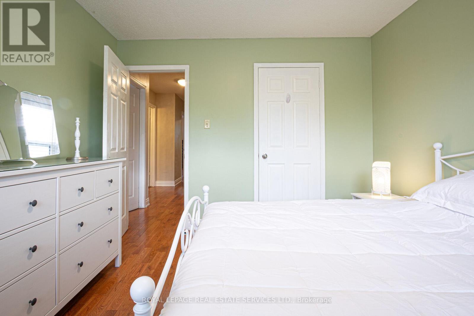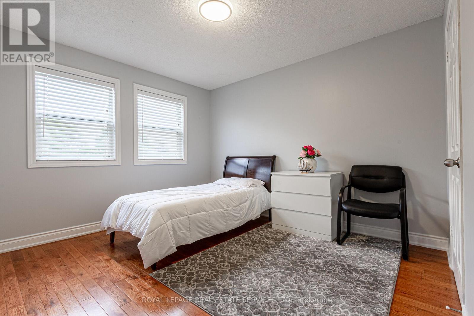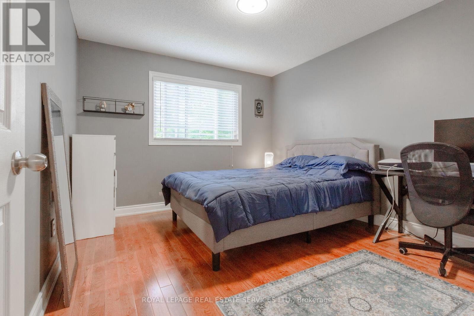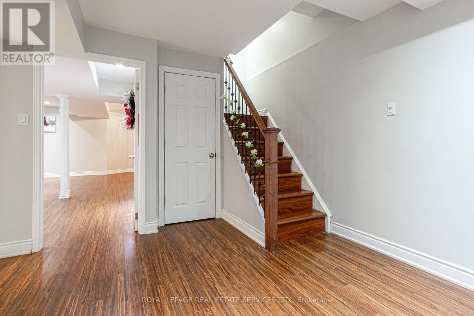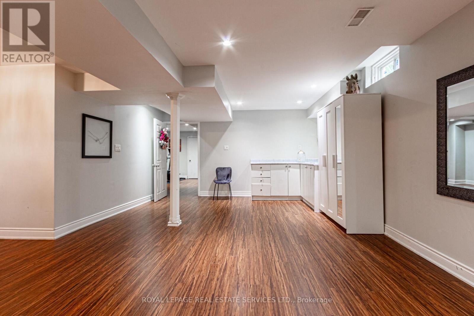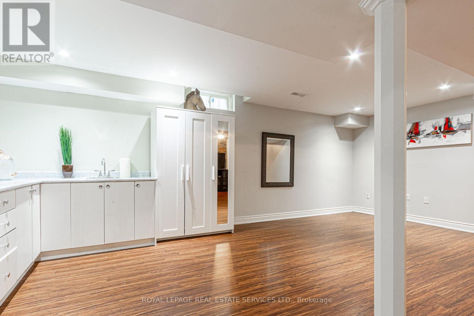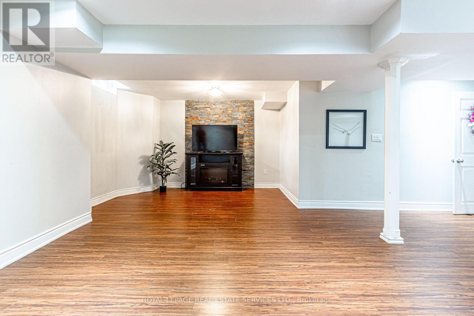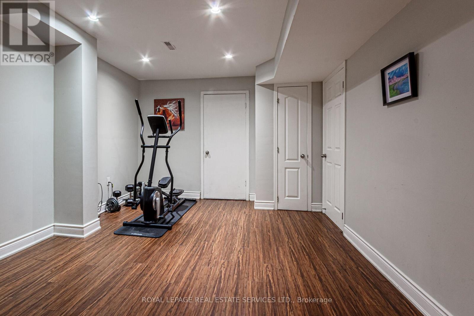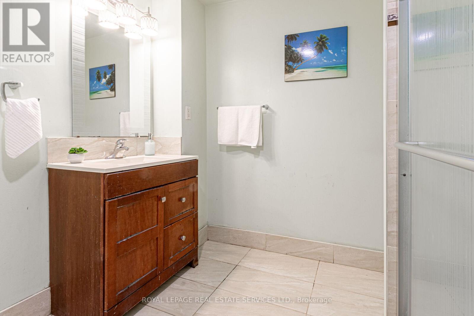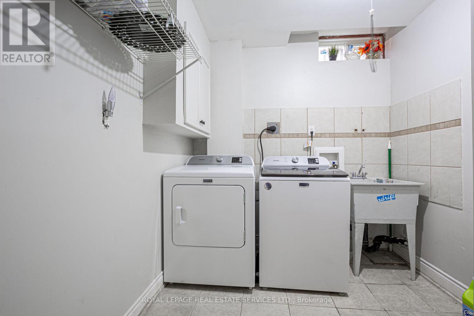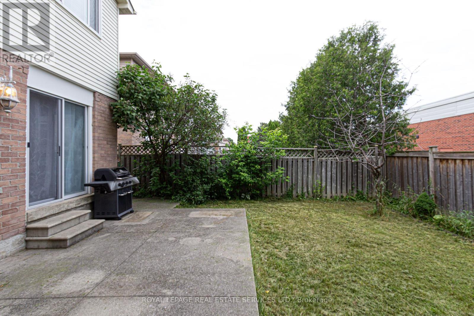1536 Kirkrow Crescent Mississauga, Ontario L5M 3Y8
4 Bedroom
3 Bathroom
1500 - 2000 sqft
Fireplace
Central Air Conditioning
Forced Air
$1,249,900
Gorgeous Newly Renovated Home In High Demand And Safe Family Friendly Area, Hardwood Flooring, Excellent Layout Top to Bottom. Separate Living Rm/Family Rm and Dining Area with Beautiful Kitchen with Granite Countertops and Updated Cabinetry, Pod Lights Throughout the House, Generously Sized 4 Bedrooms, Full Finished Basement, Stamped Concrete Driveway, 5 min to Heartland Shopping Center. Under 10 min to Hwy 403 / 401 / 407, Credit Valley Hospital. Close To Schools, Parks. (id:60365)
Open House
This property has open houses!
June
14
Saturday
Starts at:
2:00 pm
Ends at:4:00 pm
Property Details
| MLS® Number | W12171012 |
| Property Type | Single Family |
| Community Name | East Credit |
| ParkingSpaceTotal | 4 |
Building
| BathroomTotal | 3 |
| BedroomsAboveGround | 4 |
| BedroomsTotal | 4 |
| Appliances | Dishwasher, Dryer, Stove, Washer, Window Coverings, Refrigerator |
| BasementDevelopment | Finished |
| BasementType | N/a (finished) |
| ConstructionStyleAttachment | Detached |
| CoolingType | Central Air Conditioning |
| ExteriorFinish | Aluminum Siding, Brick |
| FireplacePresent | Yes |
| FlooringType | Hardwood, Porcelain Tile, Laminate |
| FoundationType | Concrete |
| HalfBathTotal | 1 |
| HeatingFuel | Natural Gas |
| HeatingType | Forced Air |
| StoriesTotal | 2 |
| SizeInterior | 1500 - 2000 Sqft |
| Type | House |
| UtilityWater | Municipal Water |
Parking
| Attached Garage | |
| Garage |
Land
| Acreage | No |
| Sewer | Sanitary Sewer |
| SizeDepth | 109 Ft ,10 In |
| SizeFrontage | 32 Ft |
| SizeIrregular | 32 X 109.9 Ft |
| SizeTotalText | 32 X 109.9 Ft |
Rooms
| Level | Type | Length | Width | Dimensions |
|---|---|---|---|---|
| Second Level | Bedroom 4 | 10.9 m | 10.8 m | 10.9 m x 10.8 m |
| Second Level | Primary Bedroom | 15 m | 10.1 m | 15 m x 10.1 m |
| Second Level | Bedroom 2 | 11.7 m | 10.9 m | 11.7 m x 10.9 m |
| Second Level | Bedroom 3 | 10.1 m | 14.1 m | 10.1 m x 14.1 m |
| Lower Level | Bedroom | 11.4 m | 11.1 m | 11.4 m x 11.1 m |
| Lower Level | Recreational, Games Room | 16.4 m | 11.2 m | 16.4 m x 11.2 m |
| Lower Level | Bedroom | 21.3 m | 9 m | 21.3 m x 9 m |
| Main Level | Living Room | 12.1 m | 12.1 m | 12.1 m x 12.1 m |
| Main Level | Dining Room | 8.2 m | 9.8 m | 8.2 m x 9.8 m |
| Main Level | Family Room | 16.1 m | 9.8 m | 16.1 m x 9.8 m |
| Main Level | Kitchen | 16.1 m | 9.8 m | 16.1 m x 9.8 m |
| Main Level | Eating Area | 16.1 m | 9.8 m | 16.1 m x 9.8 m |
Alan Bawar
Salesperson
Royal LePage Real Estate Services Ltd.
231 Oak Park #400b
Oakville, Ontario L6H 7S8
231 Oak Park #400b
Oakville, Ontario L6H 7S8






