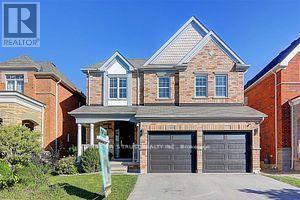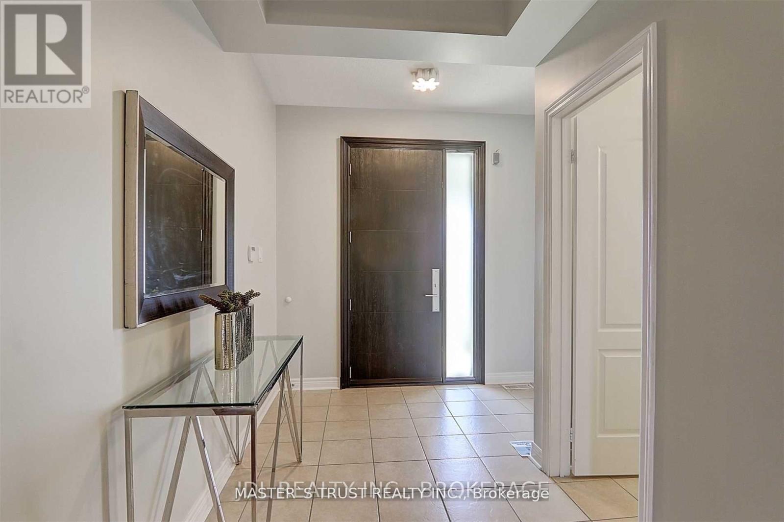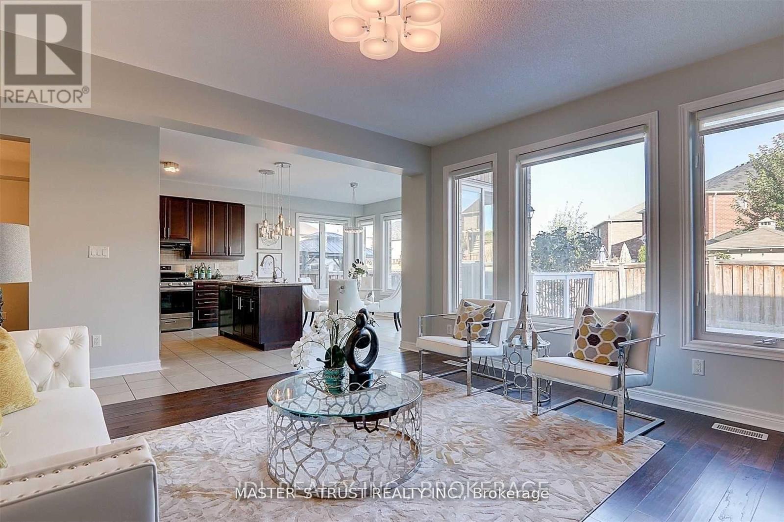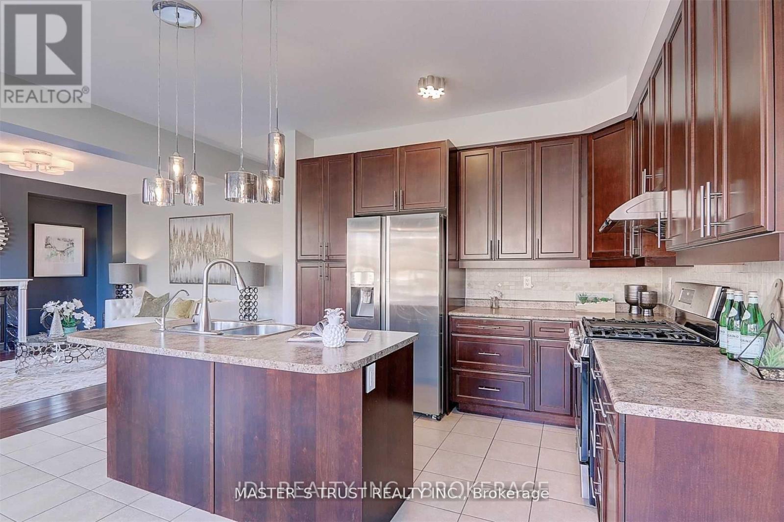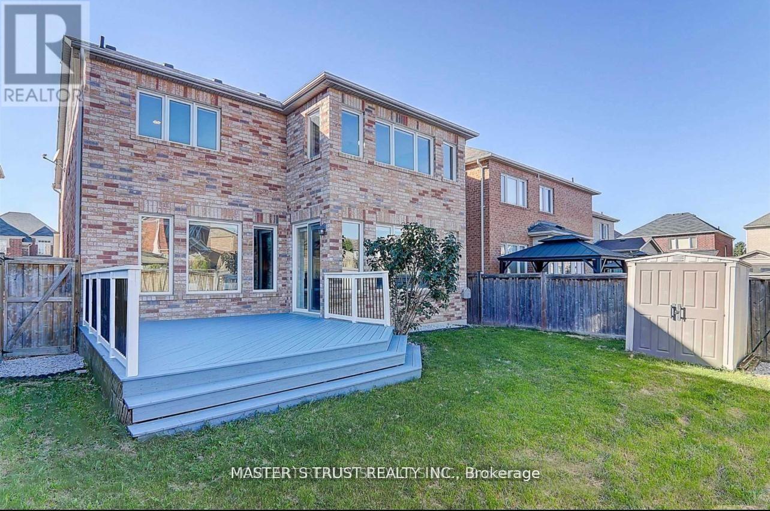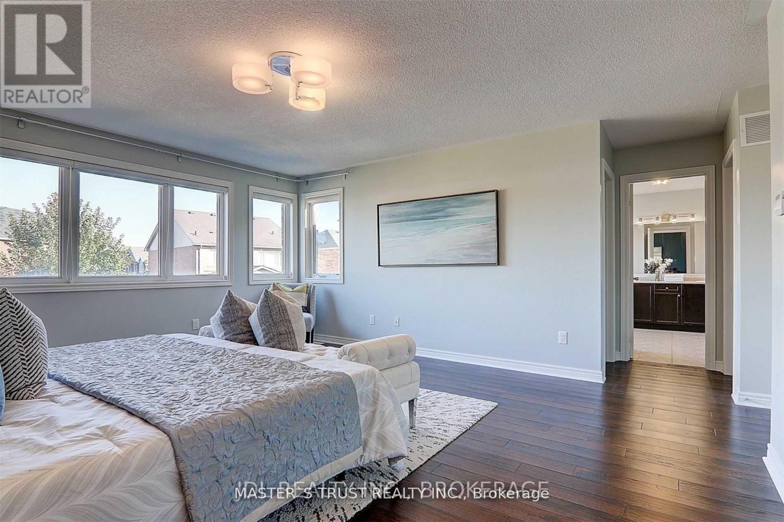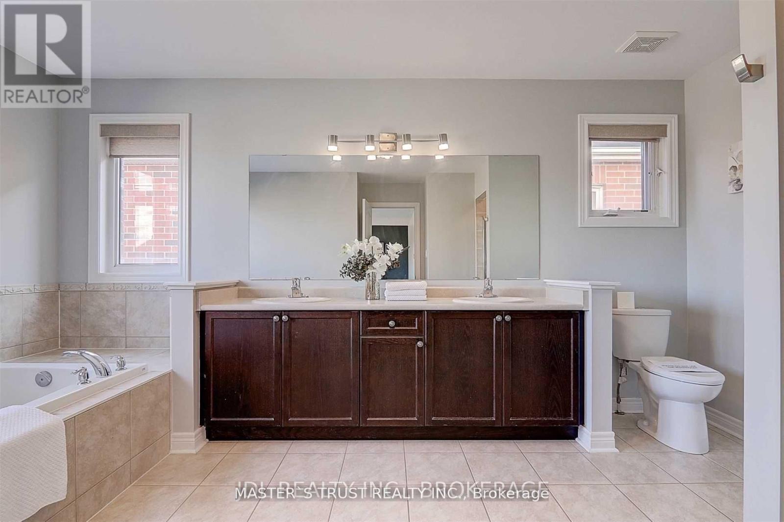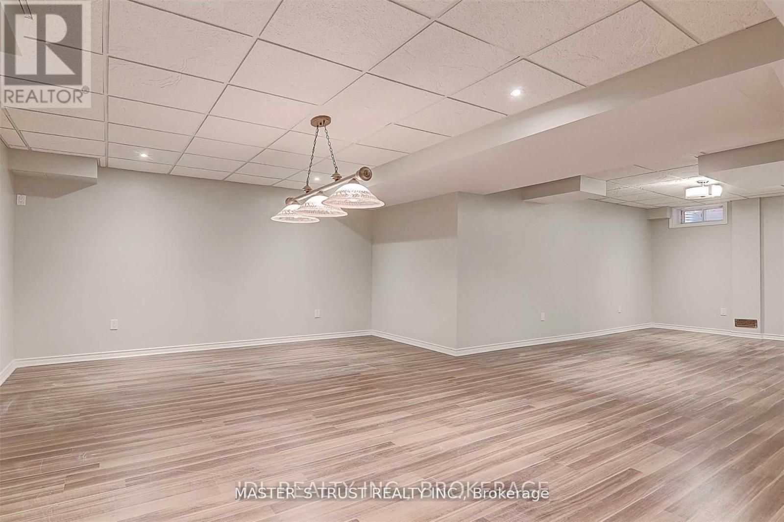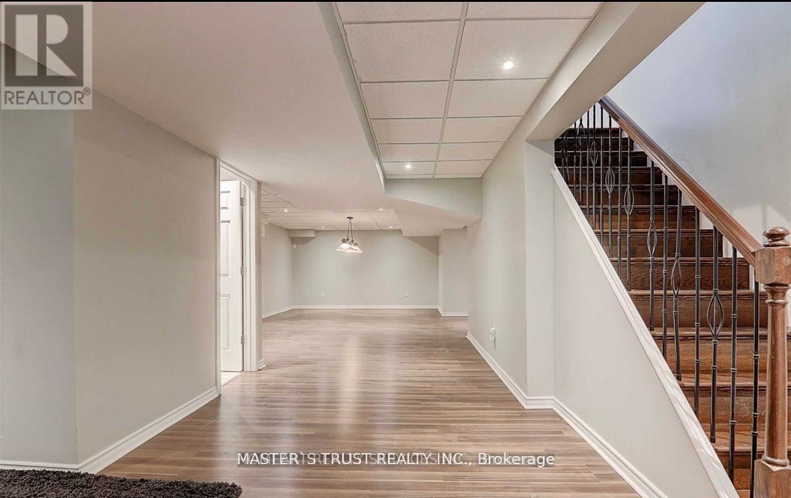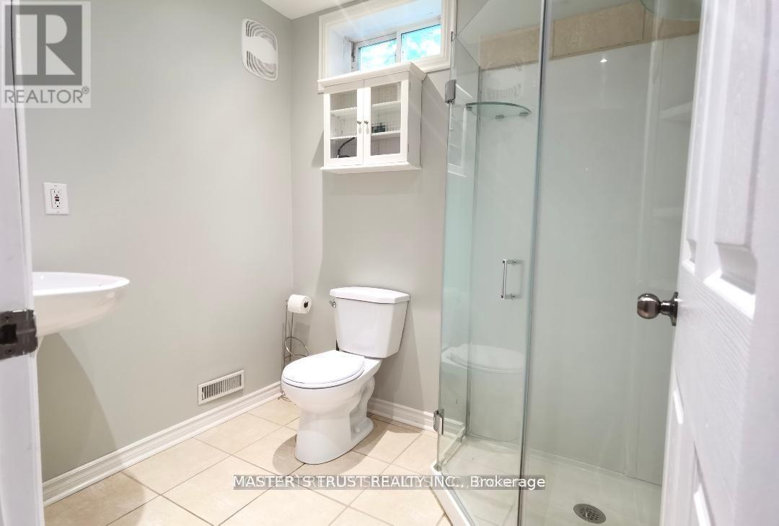153 Summerlyn Trail Bradford West Gwillimbury, Ontario L3Z 0E4
4 Bedroom
5 Bathroom
3000 - 3500 sqft
Fireplace
Central Air Conditioning
Forced Air
$3,750 Monthly
3,127 Sq Ft detached.9 Ft Ceiling On Main Perfectly Laid Out With Family Rm & Office. Hardwood Throughout, Euro-Style Entrance Door And Garage Door, Hi-End Led Fixtures, Large Eat-In Kitchen With Island, Huge Bedrooms With 2 En-Suites And 2 Semi En-Suites, 3 Large Walk-In Closets. Large Finished Bsmt With Washroom And Recreational Area. (id:60365)
Property Details
| MLS® Number | N12565610 |
| Property Type | Single Family |
| Community Name | Bradford |
| ParkingSpaceTotal | 4 |
Building
| BathroomTotal | 5 |
| BedroomsAboveGround | 4 |
| BedroomsTotal | 4 |
| Appliances | Dishwasher, Stove, Washer, Refrigerator |
| BasementDevelopment | Finished |
| BasementType | N/a (finished) |
| ConstructionStyleAttachment | Detached |
| CoolingType | Central Air Conditioning |
| ExteriorFinish | Brick |
| FireplacePresent | Yes |
| FlooringType | Hardwood, Laminate, Ceramic |
| FoundationType | Concrete |
| HalfBathTotal | 1 |
| HeatingFuel | Natural Gas |
| HeatingType | Forced Air |
| StoriesTotal | 2 |
| SizeInterior | 3000 - 3500 Sqft |
| Type | House |
| UtilityWater | Municipal Water |
Parking
| Garage |
Land
| Acreage | No |
| Sewer | Sanitary Sewer |
Rooms
| Level | Type | Length | Width | Dimensions |
|---|---|---|---|---|
| Second Level | Primary Bedroom | 16.8 m | 15.19 m | 16.8 m x 15.19 m |
| Second Level | Bedroom 2 | 12.01 m | 10.6 m | 12.01 m x 10.6 m |
| Second Level | Bedroom 3 | 12.99 m | 10.06 m | 12.99 m x 10.06 m |
| Second Level | Bedroom 4 | 23.79 m | 10.99 m | 23.79 m x 10.99 m |
| Basement | Recreational, Games Room | Measurements not available | ||
| Main Level | Living Room | 12.01 m | 11.61 m | 12.01 m x 11.61 m |
| Main Level | Dining Room | 10.1 m | 11.61 m | 10.1 m x 11.61 m |
| Main Level | Family Room | 14.99 m | 14.11 m | 14.99 m x 14.11 m |
| Main Level | Kitchen | 8.99 m | 15.19 m | 8.99 m x 15.19 m |
| Main Level | Eating Area | 10.07 m | 15.19 m | 10.07 m x 15.19 m |
| Main Level | Laundry Room | Measurements not available |
Rushan Gao
Salesperson
Master's Trust Realty Inc.
3190 Steeles Ave East #120
Markham, Ontario L3R 1G9
3190 Steeles Ave East #120
Markham, Ontario L3R 1G9

