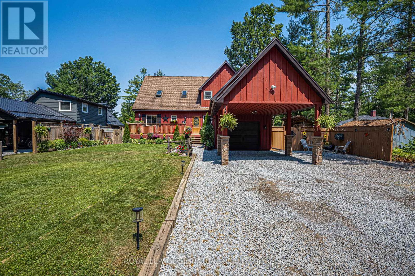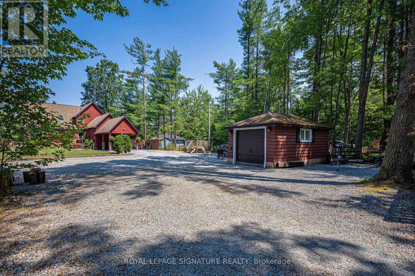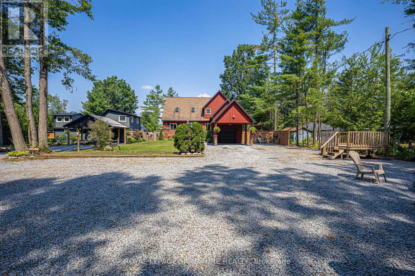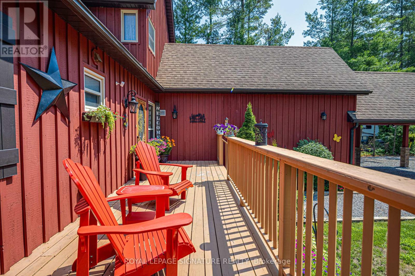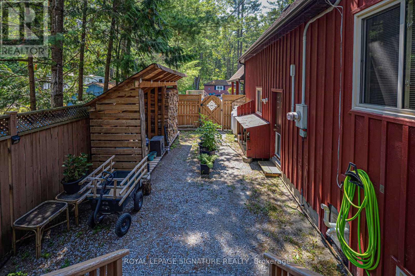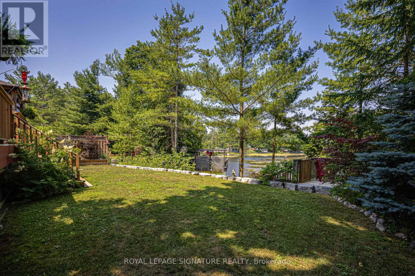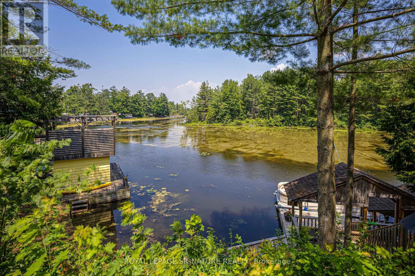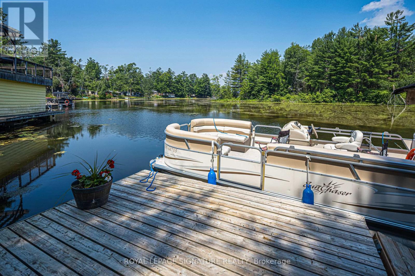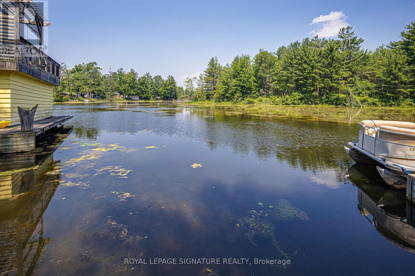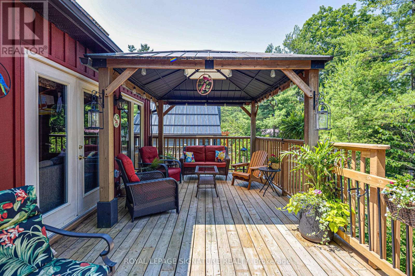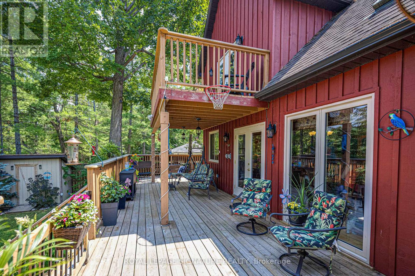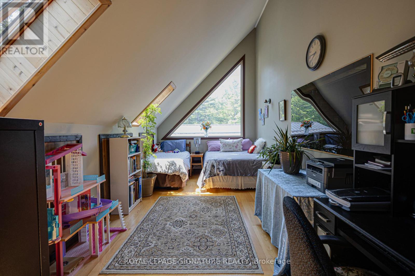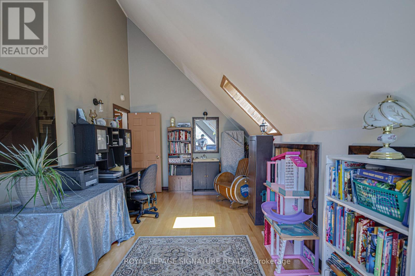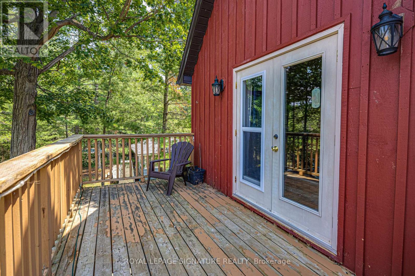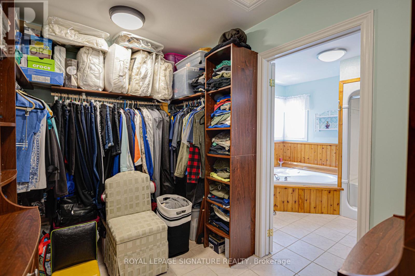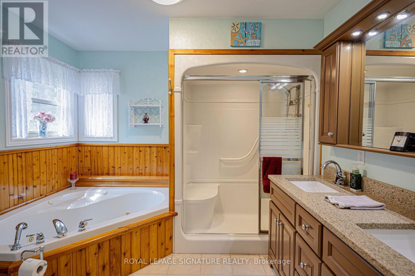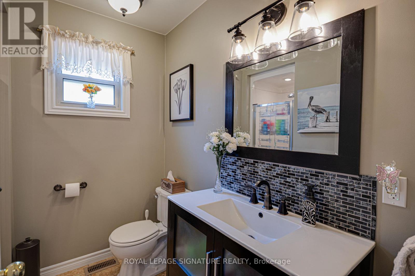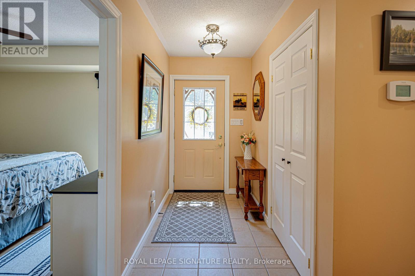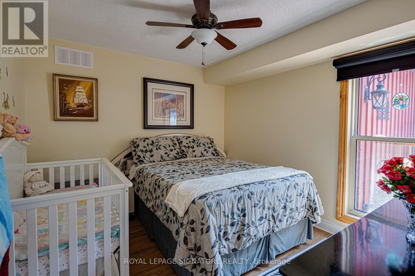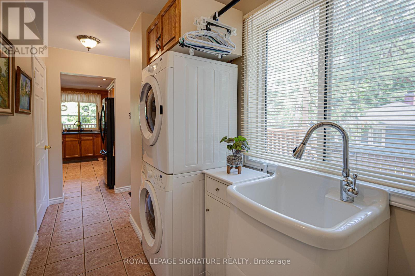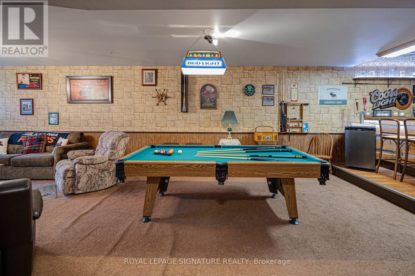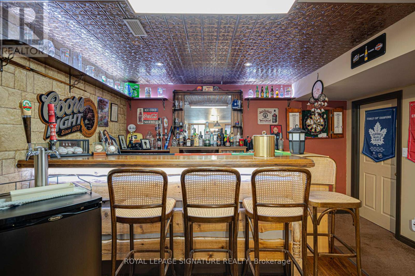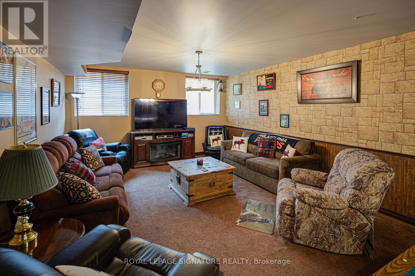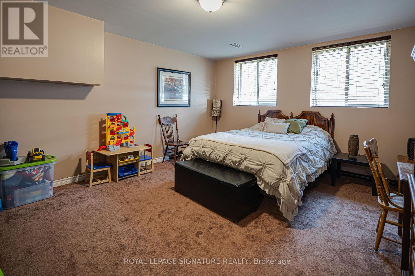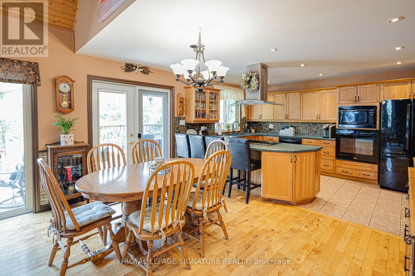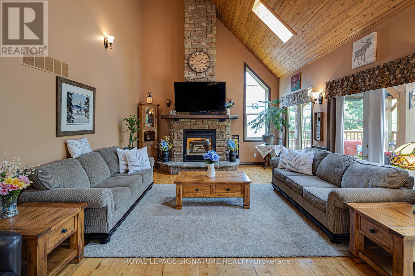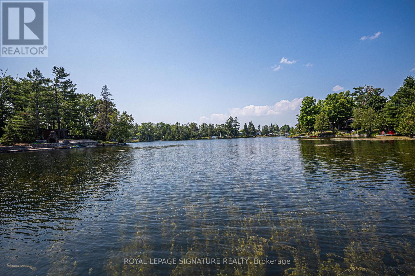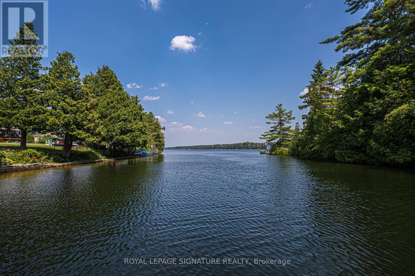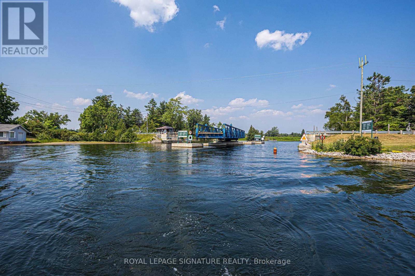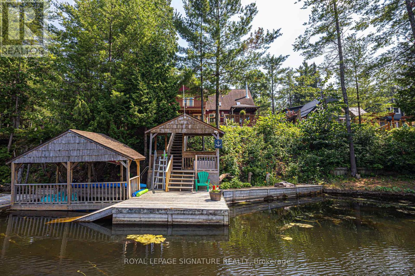153 Stanley Road Kawartha Lakes, Ontario K0M 2T0
$949,000
Postcard Perfect Waterfront Living! This beautifully maintained 3+1 bedroom, 3 bath year-round home offers big boat access to the Trent Severn Waterway and features cathedral ceilings, hardwood floors, and a floor-to-ceiling stone fireplace in an open-concept layout with multiple walkouts to a large deck showcasing stunning water views. The finished lower level includes a spacious rec room, games area, and elevated wet bar-ideal for entertaining. The primary suite boasts a walkout balcony, 5-piece ensuite, walk-through closet, and private studio/office space. Enjoy a sandy beach area, deep water access, covered wet slip, plus attached and detached garages for all your waterfront lifestyle needs. (id:60365)
Property Details
| MLS® Number | X12289410 |
| Property Type | Single Family |
| Community Name | Carden |
| CommunityFeatures | Fishing |
| Easement | Unknown |
| Features | Lane |
| ParkingSpaceTotal | 10 |
| Structure | Deck, Patio(s) |
| ViewType | Direct Water View, Unobstructed Water View |
| WaterFrontType | Waterfront |
Building
| BathroomTotal | 3 |
| BedroomsAboveGround | 3 |
| BedroomsBelowGround | 1 |
| BedroomsTotal | 4 |
| Appliances | Garage Door Opener Remote(s), Oven - Built-in, Central Vacuum, Range |
| BasementDevelopment | Finished |
| BasementType | Full (finished) |
| ConstructionStyleAttachment | Detached |
| CoolingType | Central Air Conditioning |
| ExteriorFinish | Wood |
| FireProtection | Smoke Detectors |
| FireplacePresent | Yes |
| FlooringType | Ceramic, Carpeted, Concrete, Hardwood |
| FoundationType | Poured Concrete |
| HeatingFuel | Propane |
| HeatingType | Forced Air |
| StoriesTotal | 2 |
| SizeInterior | 2000 - 2500 Sqft |
| Type | House |
| UtilityWater | Drilled Well |
Parking
| Attached Garage | |
| Garage |
Land
| AccessType | Water Access, Highway Access, Public Docking, Year-round Access, Private Docking |
| Acreage | No |
| LandscapeFeatures | Landscaped |
| Sewer | Septic System |
| SizeFrontage | 70 Ft |
| SizeIrregular | 70 Ft |
| SizeTotalText | 70 Ft |
| SurfaceWater | Lake/pond |
Rooms
| Level | Type | Length | Width | Dimensions |
|---|---|---|---|---|
| Lower Level | Recreational, Games Room | 12.14 m | 4.27 m | 12.14 m x 4.27 m |
| Lower Level | Utility Room | 4.3 m | 3.4 m | 4.3 m x 3.4 m |
| Lower Level | Games Room | 5.67 m | 4.29 m | 5.67 m x 4.29 m |
| Main Level | Foyer | 2.4 m | 1.4 m | 2.4 m x 1.4 m |
| Main Level | Bedroom | 3.42 m | 3.11 m | 3.42 m x 3.11 m |
| Main Level | Bedroom | 4.42 m | 3.49 m | 4.42 m x 3.49 m |
| Main Level | Living Room | 9.63 m | 4.69 m | 9.63 m x 4.69 m |
| Main Level | Dining Room | 9.63 m | 4.69 m | 9.63 m x 4.69 m |
| Main Level | Kitchen | 5.6 m | 4.69 m | 5.6 m x 4.69 m |
| Main Level | Laundry Room | 4.8 m | 1.7 m | 4.8 m x 1.7 m |
| Upper Level | Primary Bedroom | 5 m | 4.5 m | 5 m x 4.5 m |
| Upper Level | Bedroom | 7.29 m | 3.08 m | 7.29 m x 3.08 m |
Utilities
| Cable | Installed |
| Electricity | Installed |
https://www.realtor.ca/real-estate/28615147/153-stanley-road-kawartha-lakes-carden-carden
Robert Crocione
Salesperson
8 Sampson Mews Suite 201 The Shops At Don Mills
Toronto, Ontario M3C 0H5

