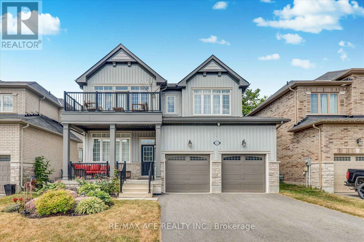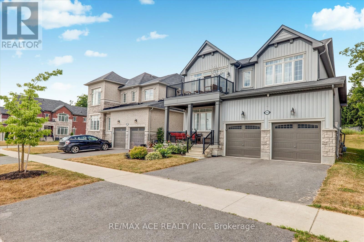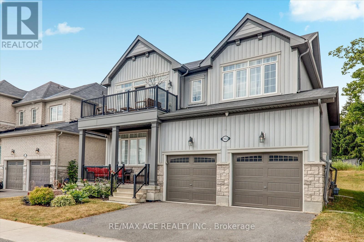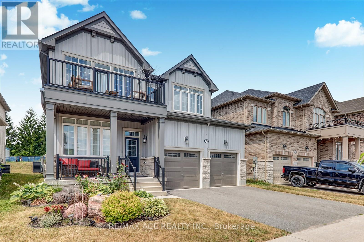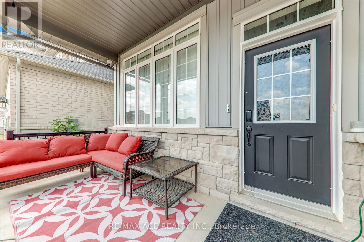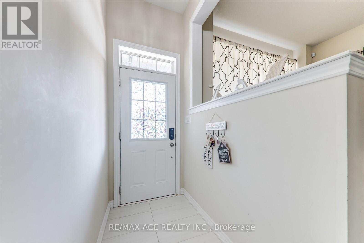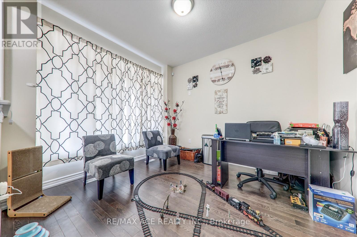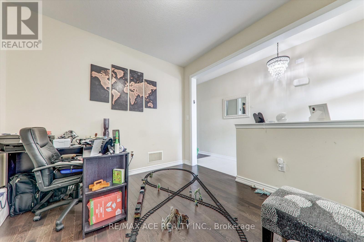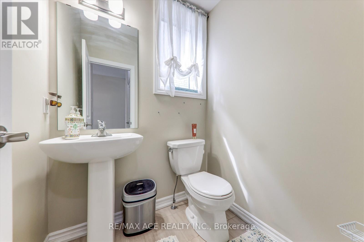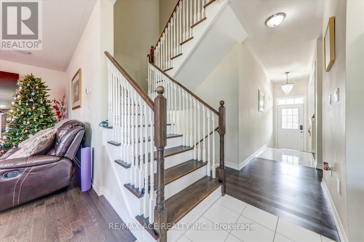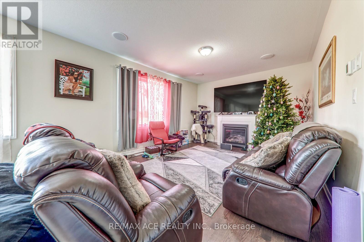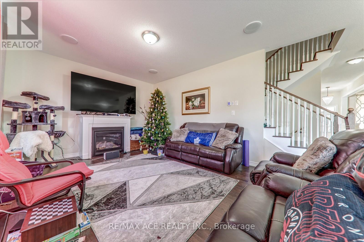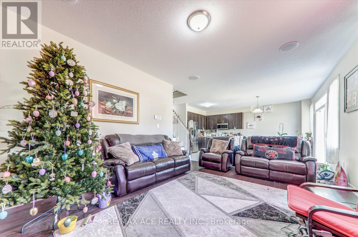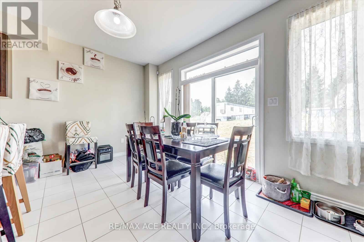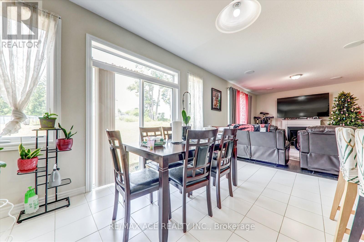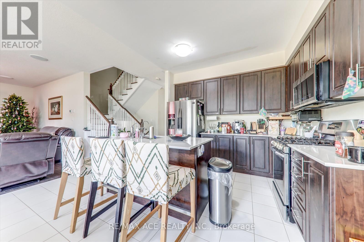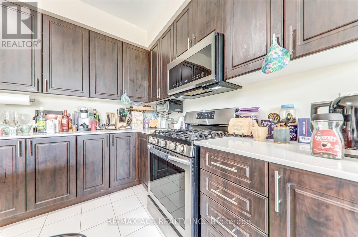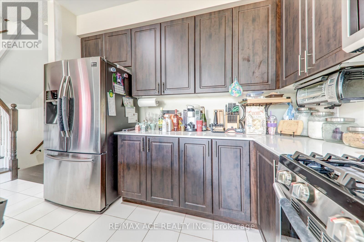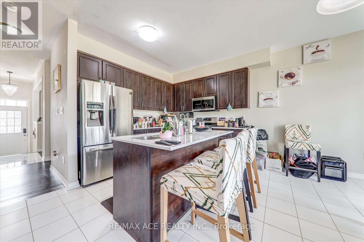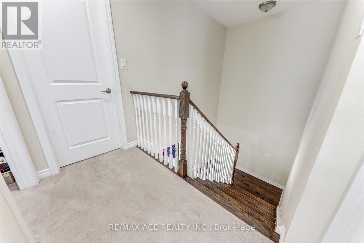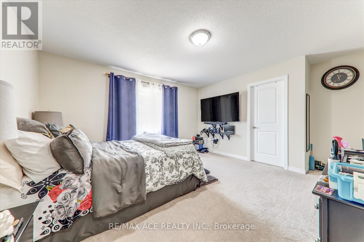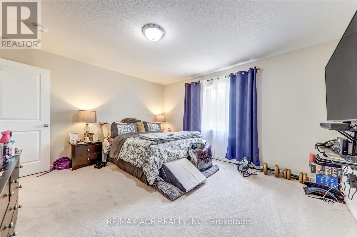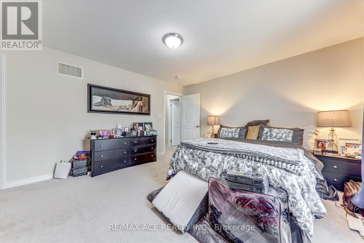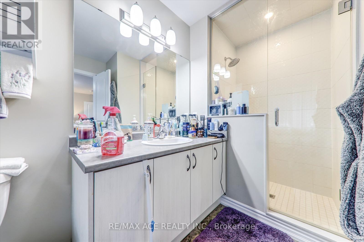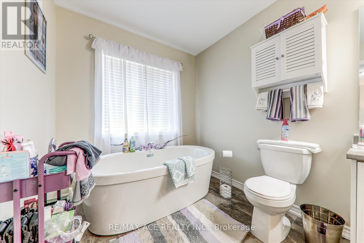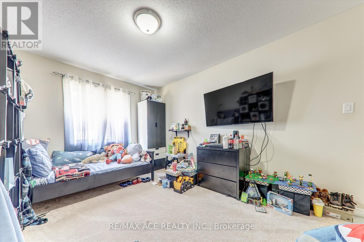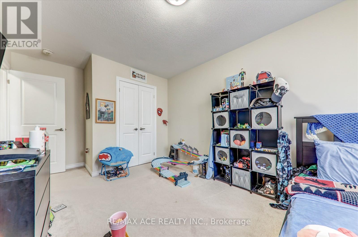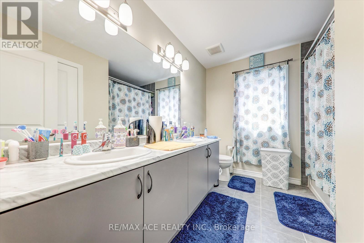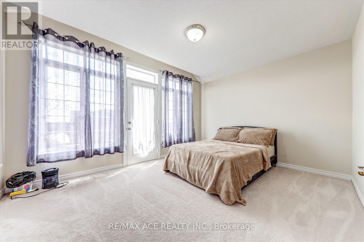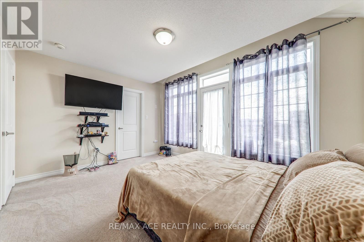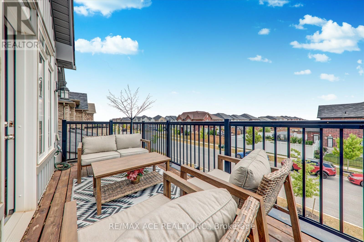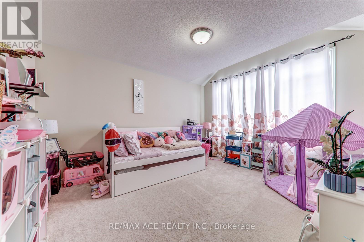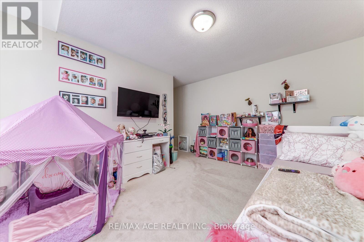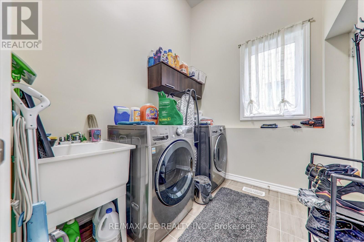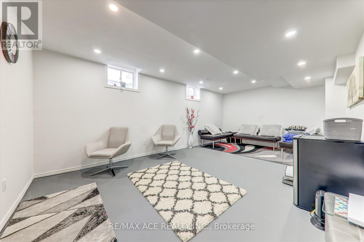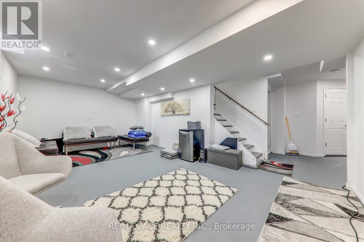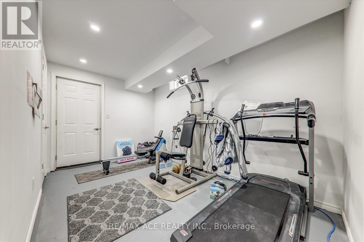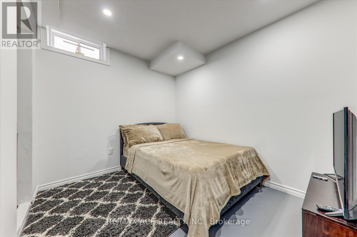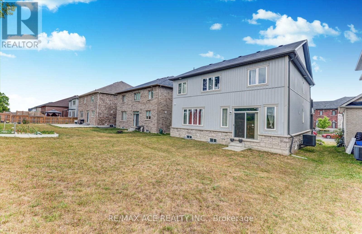153 Highlands Boulevard Cavan Monaghan, Ontario L0A 1G0
$3,800 Monthly
Welcome to this stunning detached 2-storey home located in the desirable and newly built Cavan-Monaghan neighbourhood. This spacious and well-maintained property offers 5 generous bedrooms and 3 modern washrooms, including a luxurious primary ensuite. Featuring a bright open-concept layout, the gourmet kitchen is equipped with built-in appliances, a centre island, and elegant quartz countertops perfect for family meals and entertaining guests. The inviting family room boasts a cozy fireplace and is pre-wired with a sound system for an enhanced living experience. Enjoy the fully finished basement that includes a large recreation room, ample storage, an exercise area, and an additional bedroom ideal for guests or extended family. The home also offers a double car garage for convenience and extra parking. This beautiful property is perfect for lease clients looking for a spacious, comfortable, and modern home in a peaceful, family-friendly, and newly developed neighbourhood, with quick access to nearby schools, parks, and major routes for an easy commute. Dont miss the opportunity to lease this impressive home and enjoy refined living in a sought-after community. (id:60365)
Property Details
| MLS® Number | X12285804 |
| Property Type | Single Family |
| Community Name | Millbrook Village |
| AmenitiesNearBy | Park, Place Of Worship, Schools |
| Features | Sump Pump |
| ParkingSpaceTotal | 4 |
| ViewType | View |
Building
| BathroomTotal | 3 |
| BedroomsAboveGround | 4 |
| BedroomsBelowGround | 1 |
| BedroomsTotal | 5 |
| Appliances | Central Vacuum, Water Purifier, Water Softener, Dryer, Washer |
| BasementDevelopment | Partially Finished |
| BasementType | Full (partially Finished) |
| ConstructionStyleAttachment | Detached |
| CoolingType | Central Air Conditioning |
| ExteriorFinish | Stone, Vinyl Siding |
| FireProtection | Smoke Detectors |
| FireplacePresent | Yes |
| FlooringType | Hardwood, Ceramic |
| FoundationType | Poured Concrete |
| HalfBathTotal | 1 |
| HeatingFuel | Natural Gas |
| HeatingType | Forced Air |
| StoriesTotal | 2 |
| SizeInterior | 2000 - 2500 Sqft |
| Type | House |
| UtilityWater | Municipal Water |
Parking
| Garage |
Land
| Acreage | No |
| LandAmenities | Park, Place Of Worship, Schools |
| Sewer | Sanitary Sewer |
Rooms
| Level | Type | Length | Width | Dimensions |
|---|---|---|---|---|
| Second Level | Primary Bedroom | 3.94 m | 4.99 m | 3.94 m x 4.99 m |
| Second Level | Bedroom 2 | 3 m | 5 m | 3 m x 5 m |
| Second Level | Bedroom 3 | 3.32 m | 4.27 m | 3.32 m x 4.27 m |
| Second Level | Bedroom 4 | 5.36 m | 4.1 m | 5.36 m x 4.1 m |
| Basement | Recreational, Games Room | 4.15 m | 2.57 m | 4.15 m x 2.57 m |
| Basement | Bedroom 5 | 3.16 m | 3.1 m | 3.16 m x 3.1 m |
| Basement | Living Room | 6.34 m | 3.71 m | 6.34 m x 3.71 m |
| Main Level | Living Room | 5.1 m | 3.89 m | 5.1 m x 3.89 m |
| Main Level | Kitchen | 4.11 m | 5.6 m | 4.11 m x 5.6 m |
| Main Level | Family Room | 3.11 m | 3.37 m | 3.11 m x 3.37 m |
| Main Level | Laundry Room | 2.51 m | 2 m | 2.51 m x 2 m |
Sadia Alam
Salesperson
1286 Kennedy Road Unit 3
Toronto, Ontario M1P 2L5
Usman Ali
Broker
1286 Kennedy Road Unit 3
Toronto, Ontario M1P 2L5

