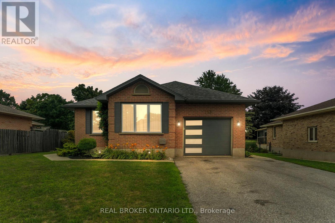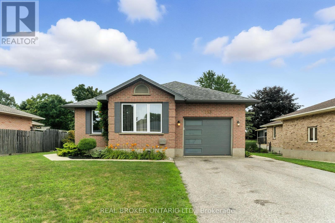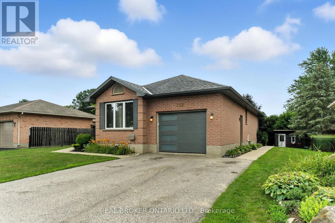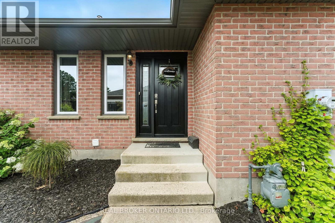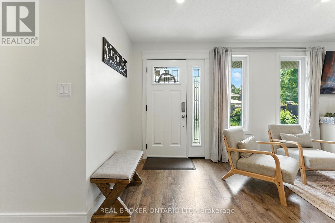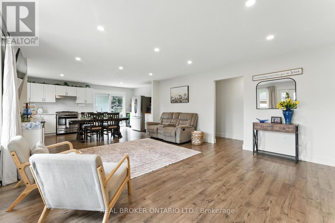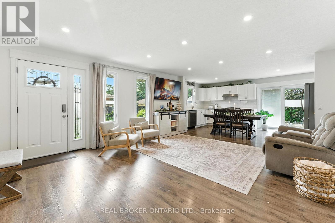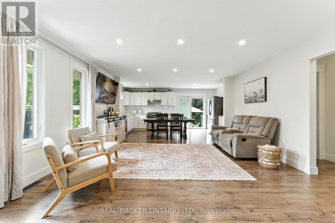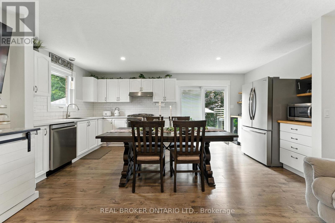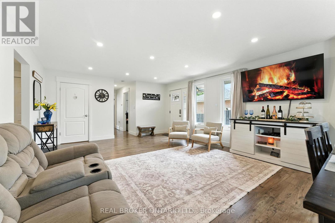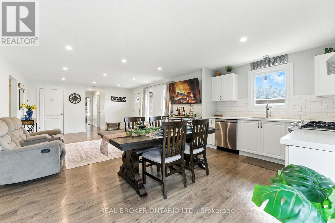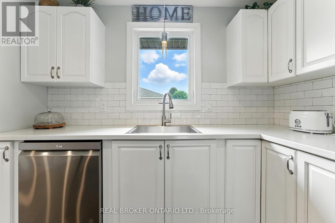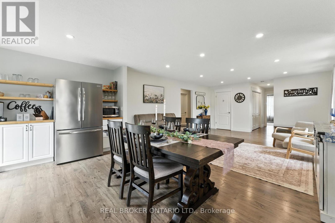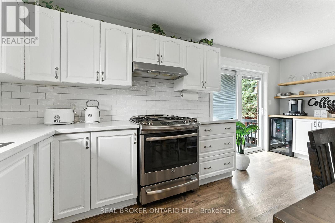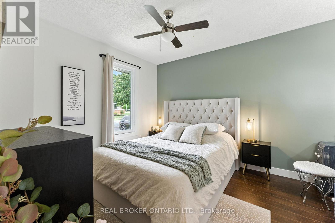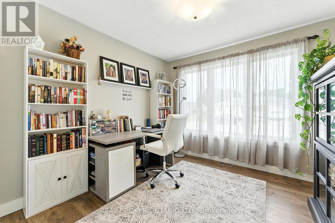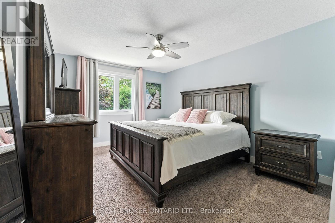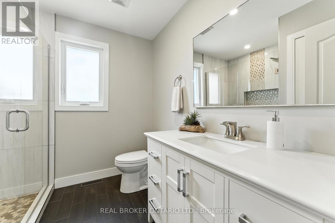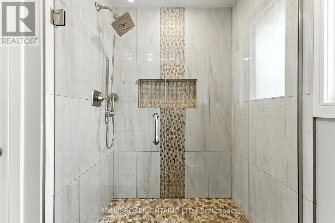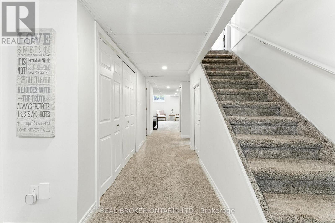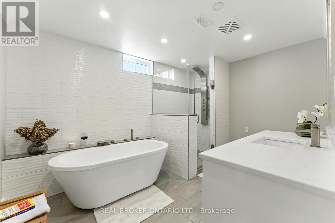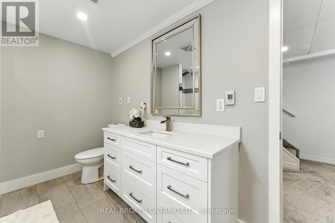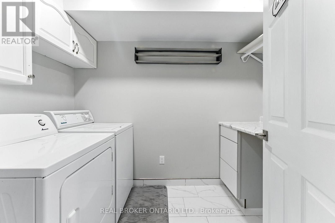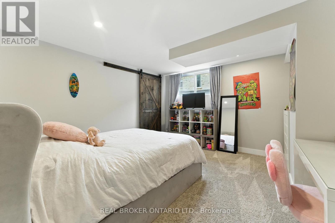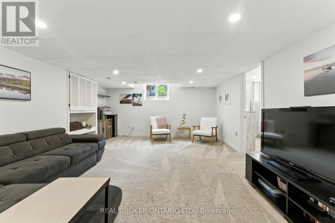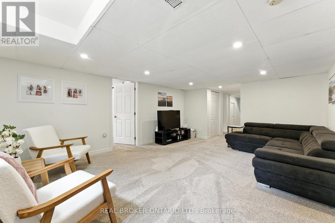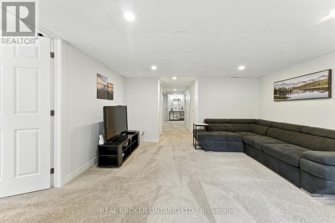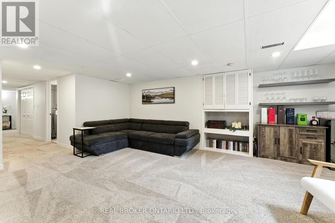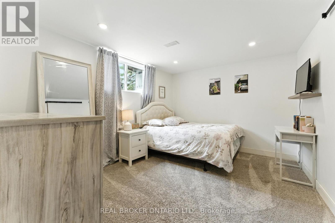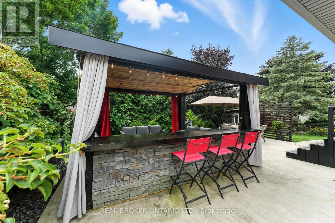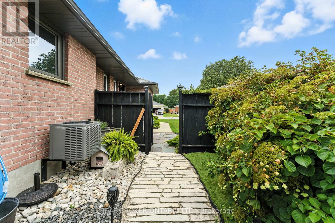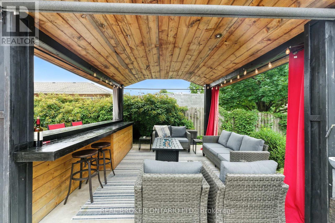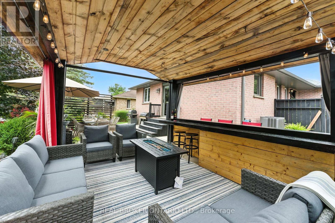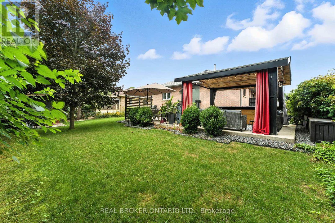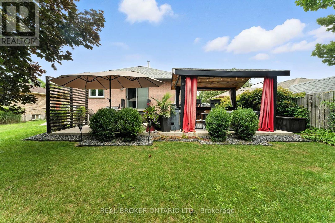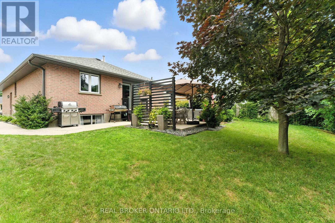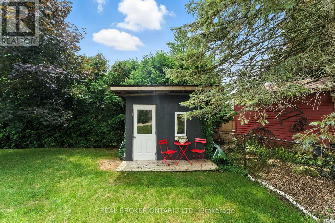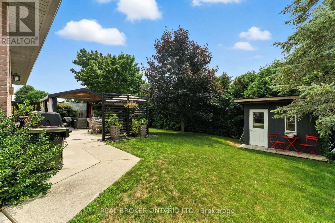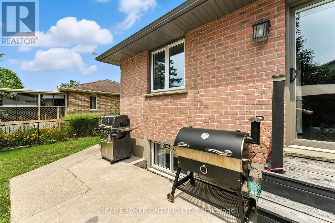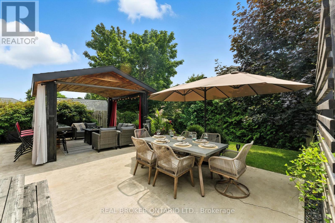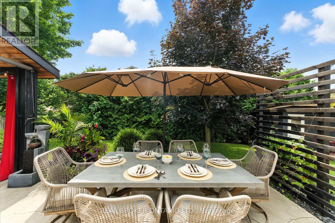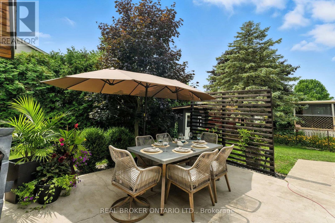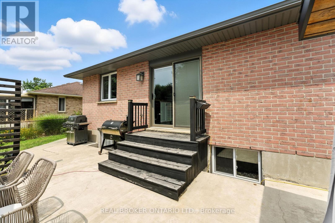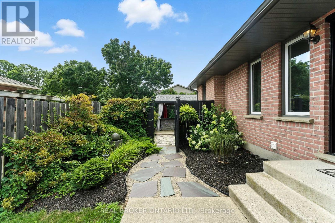153 Fath Avenue Aylmer, Ontario N5H 3E2
$679,900
Welcome to this beautifully updated all-brick bungalow nestled in a quiet, family-friendly neighbourhood in Aylmer. This charming 2+2 bedroom, 2 bathroom home offers open concept living with a fresh, modern feel throughout. Step inside to a light and airy living room that flows seamlessly into the bright white kitchen, complete with ample cabinetry and a sliding patio door that opens up to the backyard, perfect for indoor-outdoor entertaining. The main floor also features a spacious primary bedroom with a stunning 3-piece bathroom, along with a second bedroom ideal for guests or a home office. Downstairs, the fully finished basement boasts two additional bedrooms, a generous rec room for family fun or movie nights, and a luxurious 4-piece bathroom with in-floor heating for added comfort. Step outside to your private backyard oasis featuring a beautiful patio area, ideal for relaxing, barbecuing, or hosting gatherings. Move-in ready and tastefully updated, this home offers comfort, style, and space for the whole family. Don't miss your chance to call this gem yours! (id:60365)
Property Details
| MLS® Number | X12324652 |
| Property Type | Single Family |
| Community Name | Aylmer |
| ParkingSpaceTotal | 5 |
Building
| BathroomTotal | 2 |
| BedroomsAboveGround | 2 |
| BedroomsBelowGround | 2 |
| BedroomsTotal | 4 |
| Appliances | Dishwasher, Dryer, Stove, Refrigerator |
| ArchitecturalStyle | Bungalow |
| BasementDevelopment | Finished |
| BasementType | Full, N/a (finished) |
| ConstructionStyleAttachment | Detached |
| CoolingType | Central Air Conditioning |
| ExteriorFinish | Brick |
| FoundationType | Poured Concrete |
| HeatingFuel | Natural Gas |
| HeatingType | Forced Air |
| StoriesTotal | 1 |
| SizeInterior | 700 - 1100 Sqft |
| Type | House |
| UtilityWater | Municipal Water |
Parking
| Attached Garage | |
| Garage |
Land
| Acreage | No |
| Sewer | Sanitary Sewer |
| SizeDepth | 120 Ft ,1 In |
| SizeFrontage | 60 Ft |
| SizeIrregular | 60 X 120.1 Ft |
| SizeTotalText | 60 X 120.1 Ft |
Rooms
| Level | Type | Length | Width | Dimensions |
|---|---|---|---|---|
| Basement | Bathroom | 3.91 m | 2.62 m | 3.91 m x 2.62 m |
| Basement | Laundry Room | 2.59 m | 1.91 m | 2.59 m x 1.91 m |
| Basement | Utility Room | 1.7 m | 2.82 m | 1.7 m x 2.82 m |
| Basement | Bedroom 3 | 2.72 m | 3.56 m | 2.72 m x 3.56 m |
| Basement | Bedroom 4 | 3.73 m | 3.56 m | 3.73 m x 3.56 m |
| Basement | Recreational, Games Room | 5.21 m | 4.17 m | 5.21 m x 4.17 m |
| Main Level | Kitchen | 3 m | 4.93 m | 3 m x 4.93 m |
| Main Level | Living Room | 4.85 m | 4.5 m | 4.85 m x 4.5 m |
| Main Level | Bedroom | 3.91 m | 2.64 m | 3.91 m x 2.64 m |
| Main Level | Office | 2.9 m | 2.82 m | 2.9 m x 2.82 m |
| Main Level | Primary Bedroom | 4.65 m | 3.23 m | 4.65 m x 3.23 m |
| Main Level | Bathroom | 2.29 m | 2.11 m | 2.29 m x 2.11 m |
https://www.realtor.ca/real-estate/28690476/153-fath-avenue-aylmer-aylmer
Chris Costabile
Salesperson
130 King St W #1800v
Toronto, Ontario M5X 1E3

