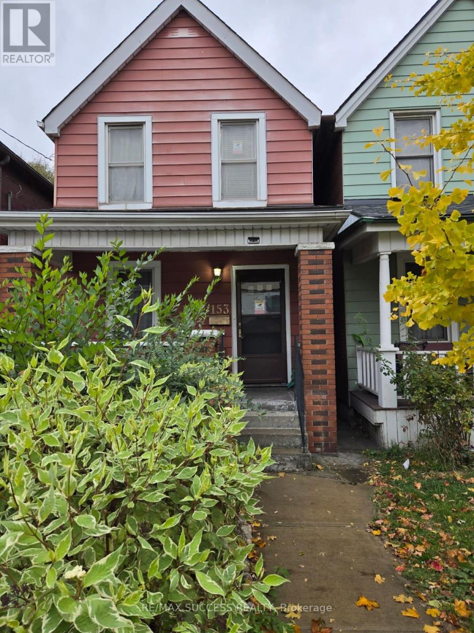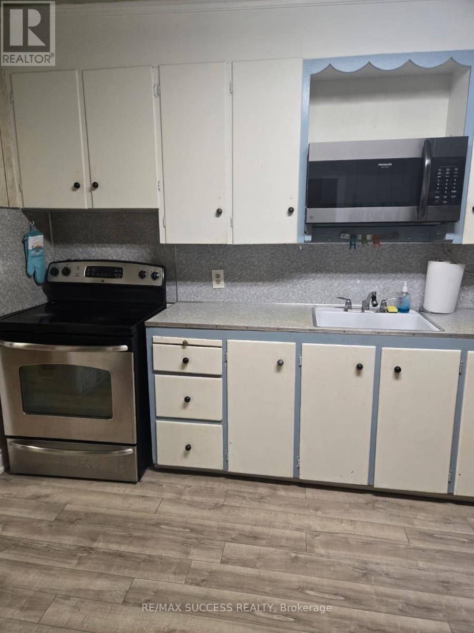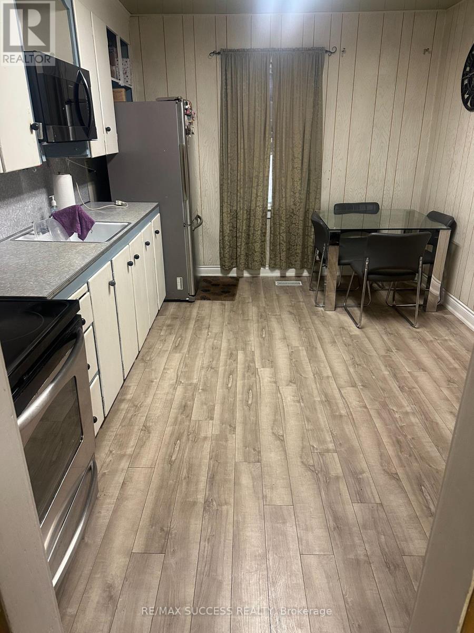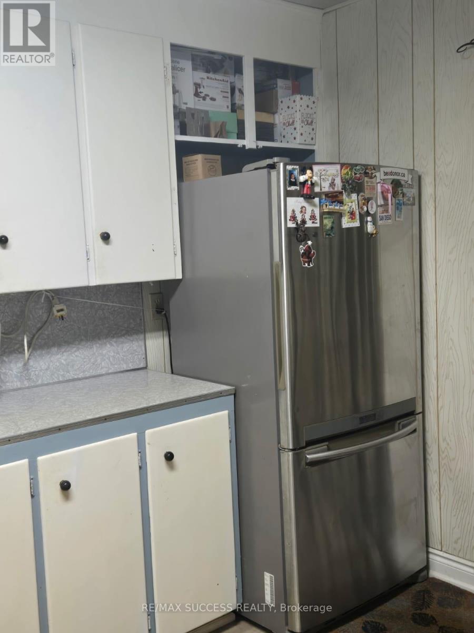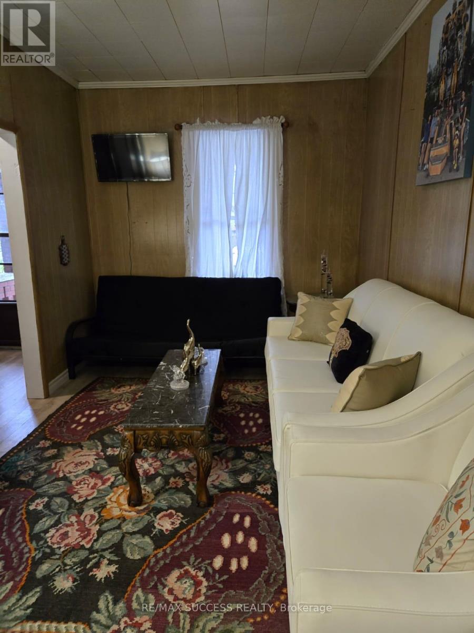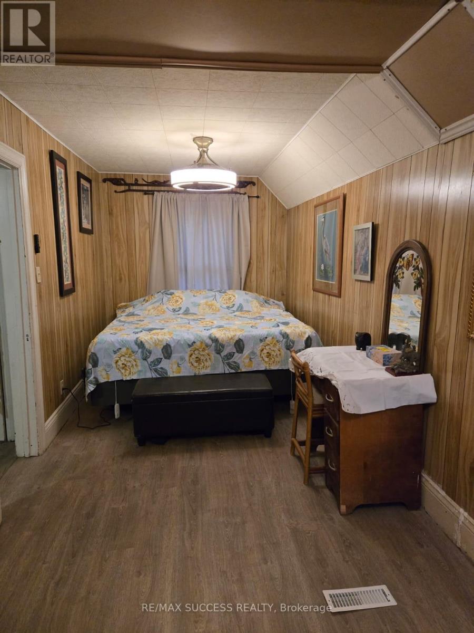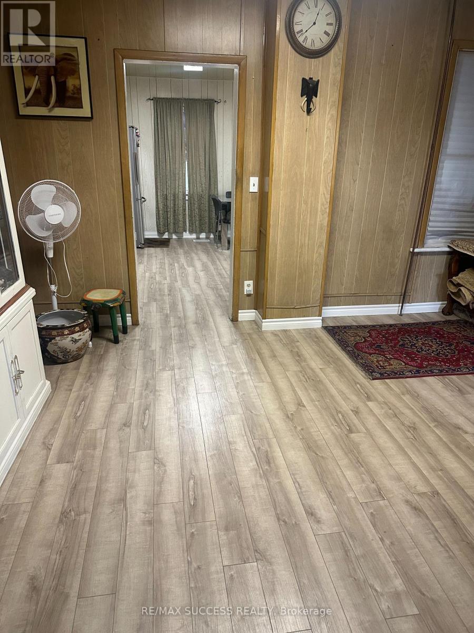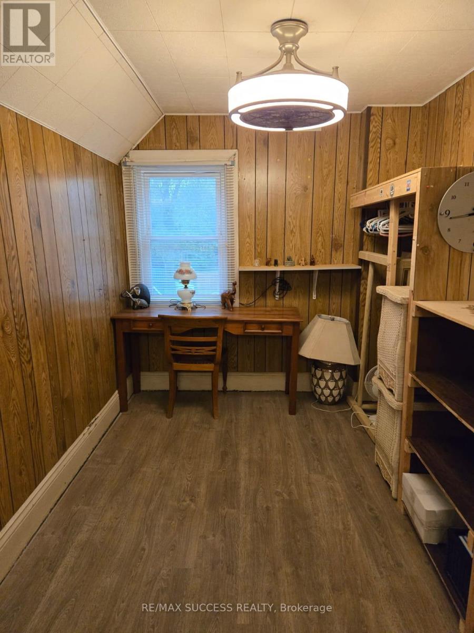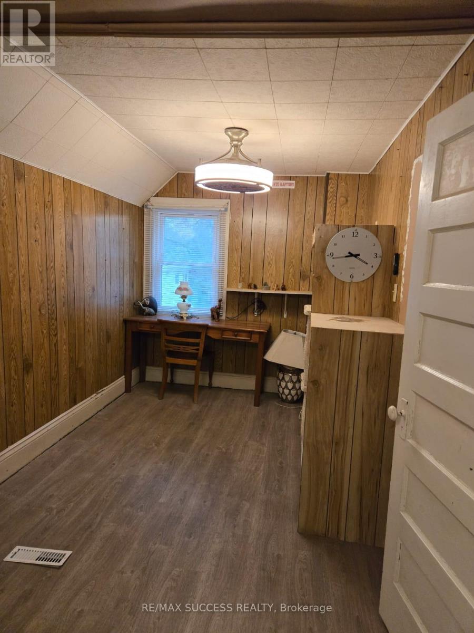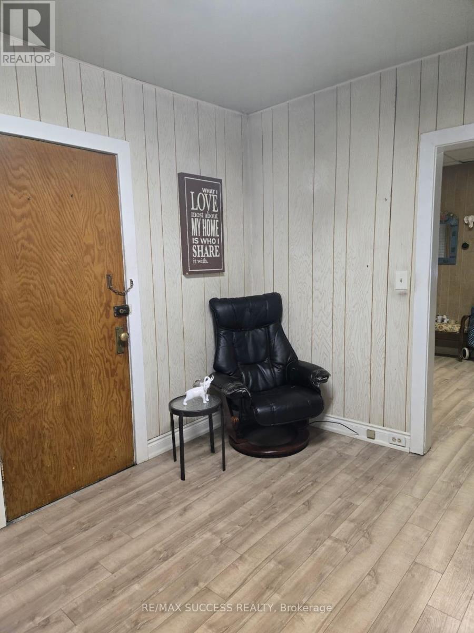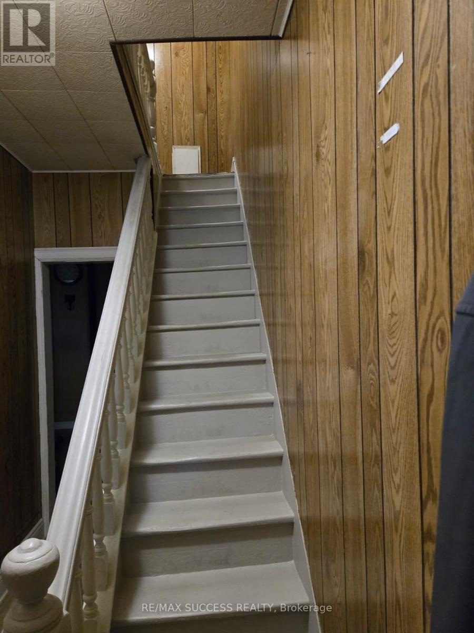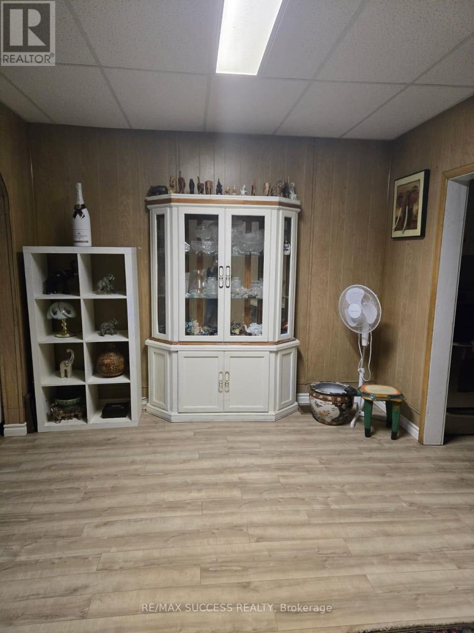153 Barnesdale Avenue N Hamilton, Ontario L8L 6T1
3 Bedroom
1 Bathroom
700 - 1100 sqft
Central Air Conditioning
Forced Air
$2,000 Monthly
Available for Rent -This Cozy Yet Spacious 2-Storey Home In A Convenient Area Close To All Amenities. Updated Main Floor Flooring And Baseboards, Retro Eat-In Kitchen With Mud Room Leading To Rear Fully Fenced Yard, Roomy Lr + Dr Combo, 3 Bed And 4-Pc Bath On Upper Floor. Ton Of Storage In Basement. Utilities (Hydro, water, Gas) are included in Rent. (Unit is fully furnished, but furniture can be removed and placed in the unfinished basement if needed, unfurnished). (id:60365)
Property Details
| MLS® Number | X12569396 |
| Property Type | Single Family |
| Community Name | Stipley |
| ParkingSpaceTotal | 1 |
Building
| BathroomTotal | 1 |
| BedroomsAboveGround | 3 |
| BedroomsTotal | 3 |
| Appliances | Dryer, Stove, Washer, Refrigerator |
| BasementDevelopment | Unfinished |
| BasementType | N/a (unfinished) |
| ConstructionStyleAttachment | Detached |
| CoolingType | Central Air Conditioning |
| ExteriorFinish | Aluminum Siding |
| HeatingFuel | Other |
| HeatingType | Forced Air |
| StoriesTotal | 2 |
| SizeInterior | 700 - 1100 Sqft |
| Type | House |
| UtilityWater | Municipal Water |
Parking
| No Garage |
Land
| Acreage | No |
| SizeIrregular | 18 X 69 Acre |
| SizeTotalText | 18 X 69 Acre |
Rooms
| Level | Type | Length | Width | Dimensions |
|---|---|---|---|---|
| Second Level | Primary Bedroom | 11 m | 8 m | 11 m x 8 m |
| Second Level | Bedroom 2 | 10 m | 8 m | 10 m x 8 m |
| Second Level | Bedroom 3 | 10 m | 7 m | 10 m x 7 m |
| Ground Level | Family Room | 12 m | 9 m | 12 m x 9 m |
| Ground Level | Kitchen | 14 m | 11 m | 14 m x 11 m |
| Ground Level | Dining Room | 10 m | 15 m | 10 m x 15 m |
Utilities
| Electricity | Installed |
| Sewer | Installed |
https://www.realtor.ca/real-estate/29129466/153-barnesdale-avenue-n-hamilton-stipley-stipley
Amer Siddique
Salesperson
RE/MAX Success Realty
755 Queensway East Unit 207
Mississauga, Ontario L4Y 4C5
755 Queensway East Unit 207
Mississauga, Ontario L4Y 4C5


