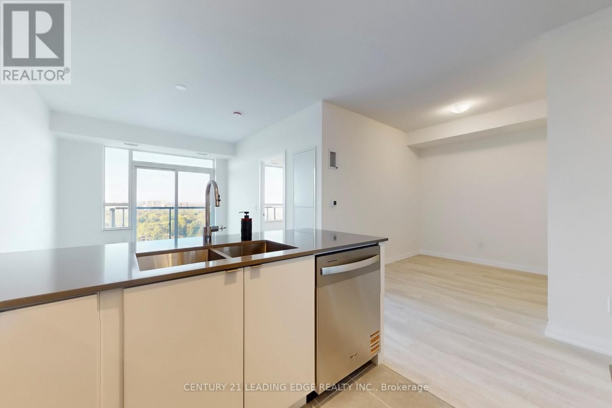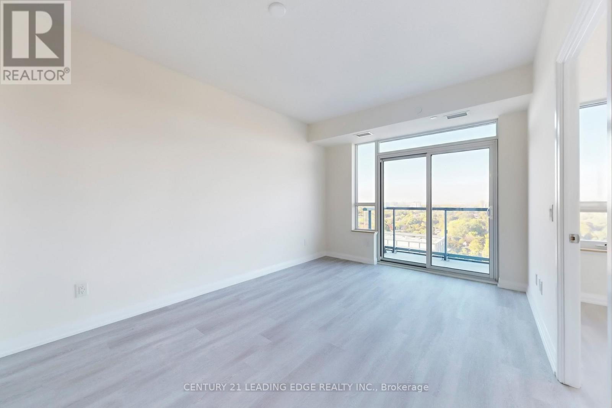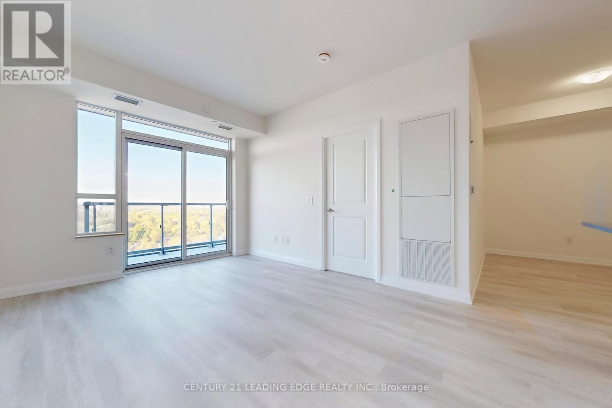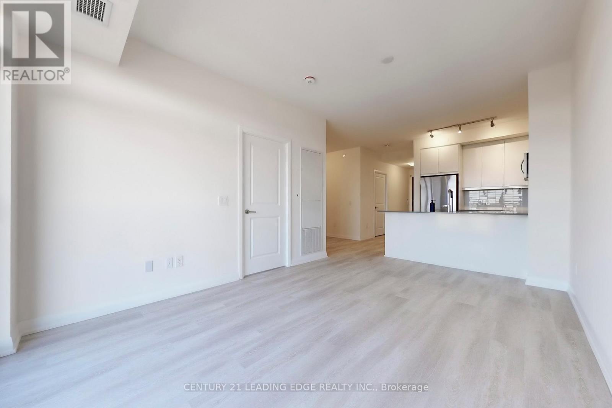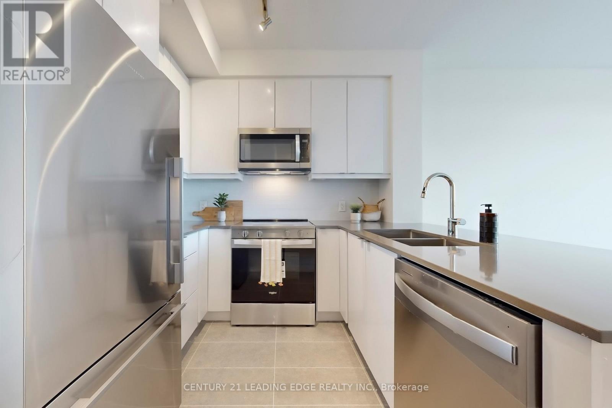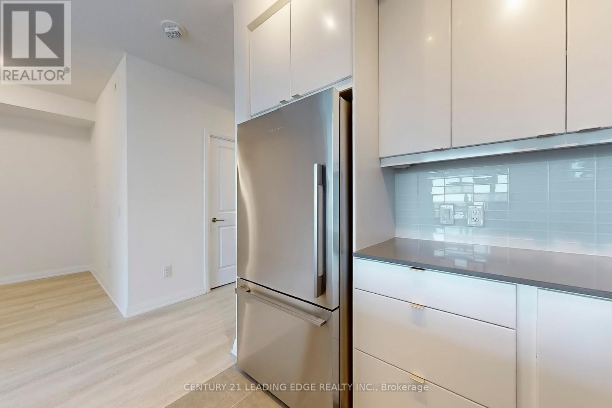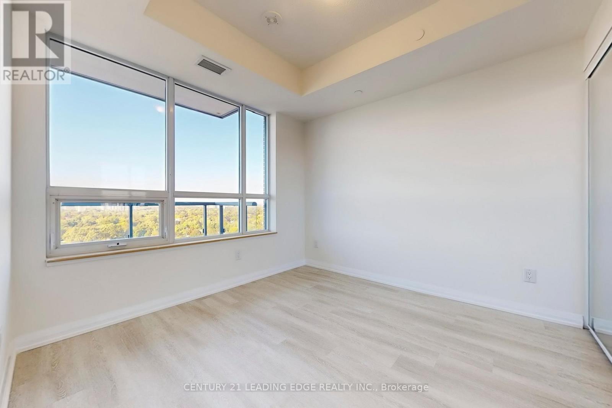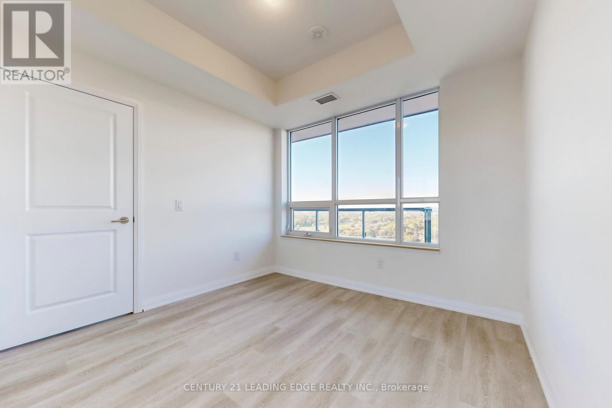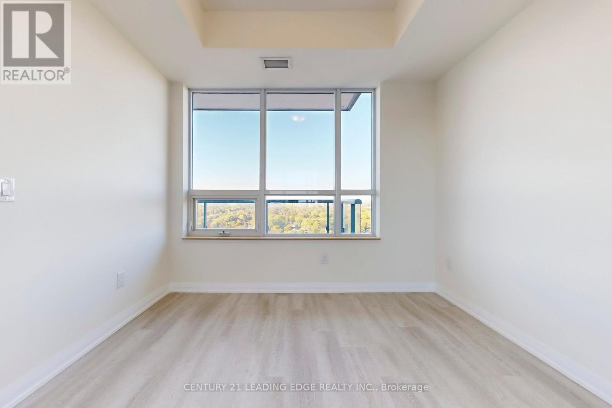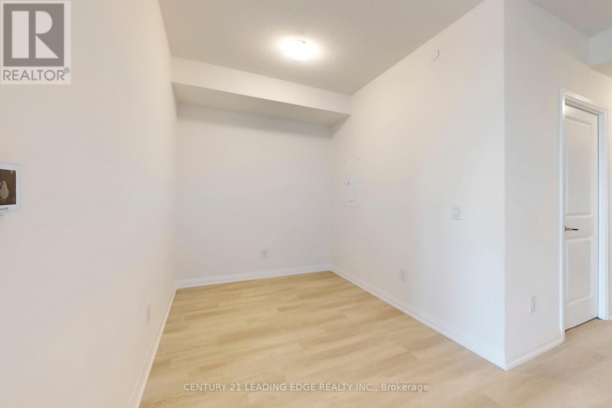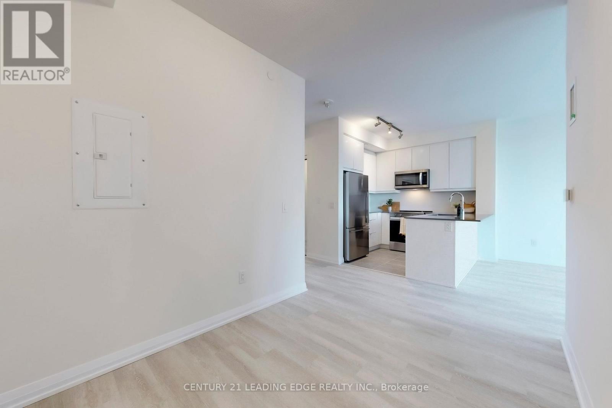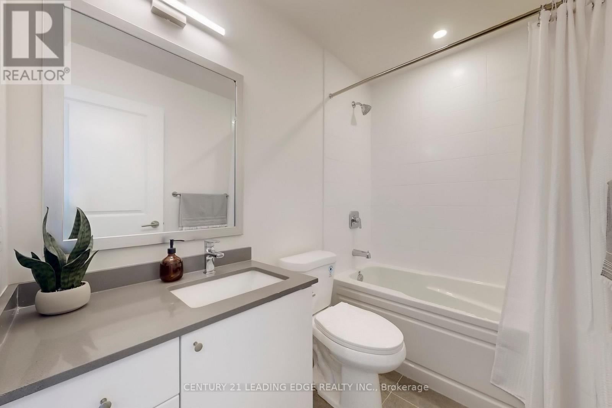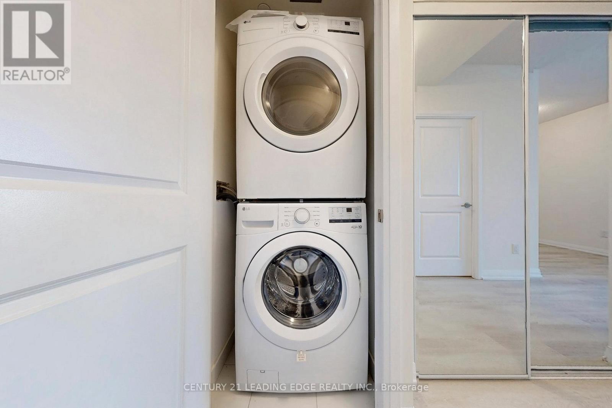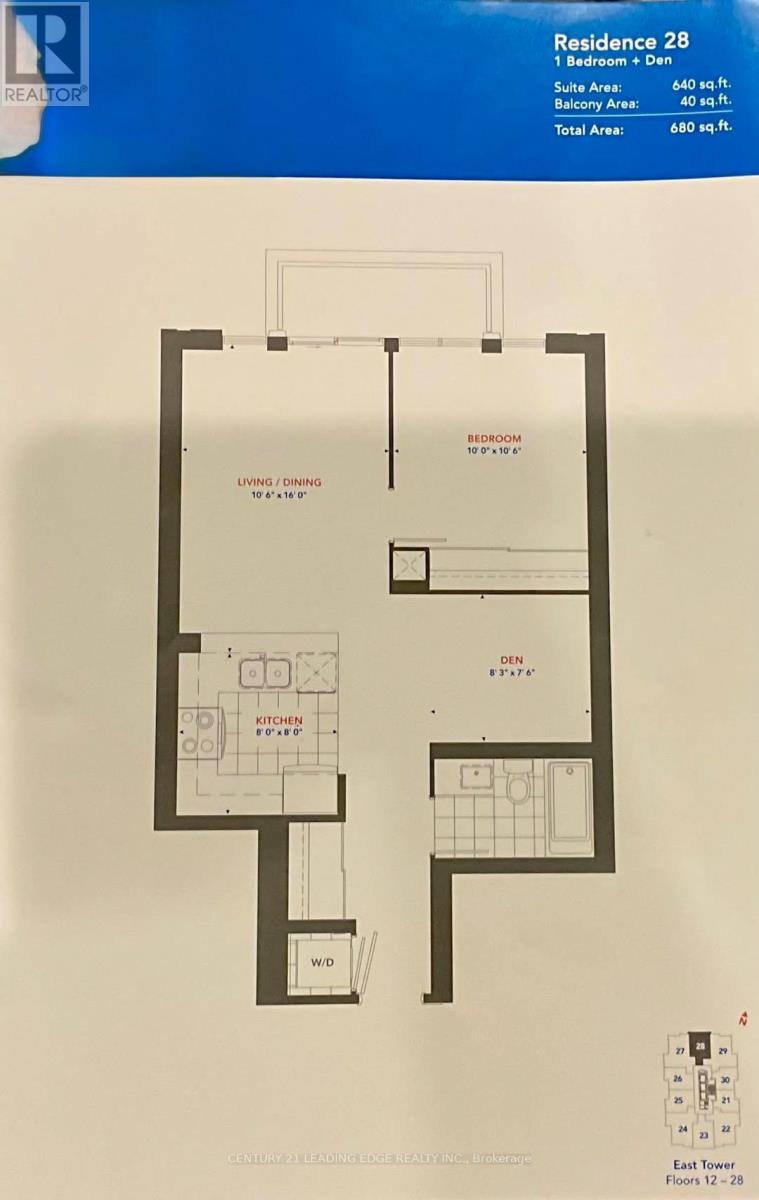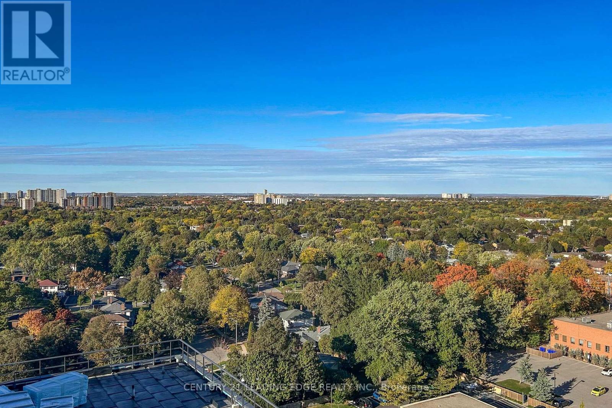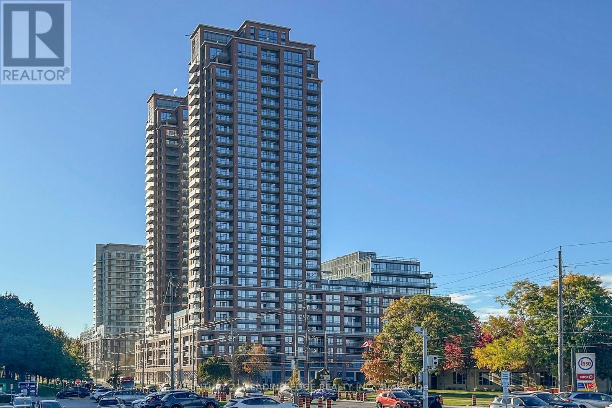1528 - 3270 Sheppard Avenue E Toronto, Ontario M1T 0B3
$2,300 Monthly
Be The First To Live Here! 1 Bedroom + Den Suite At Pinnacle Toronto East! Approx. 640 Sq.Ft Plus 40 Sq.Ft Balcony, 9-Ft Ceilings, And Floor-To-Ceiling Windows With Amazing Clear Views From Living Room And Bedroom. Modern Kitchen With Quartz Countertops, Full-Size Stainless Steel Appliances, And Ample Storage. Spacious Den Ideal For Office Or Guest Space. Access To Outdoor Pool, Fitness Centre, Yoga Studio, BBQ Terrace, Party Lounge (Amenities Under Construction).***Parking, Locker, Internet, Water & Heat Included***; Only Hydro Extra. Landlord Will Install New Blinds. Parking Spot Right By The Elevator. Super Convenient Location At Warden/Sheppard - Supermarket, McDonald's, Dollarama & Restaurants Right Across The Street. Minutes To Don Mills Subway, Agincourt GO, Fairview Mall, STC & Hwy 401/404. Available Immediately! (id:60365)
Property Details
| MLS® Number | E12467522 |
| Property Type | Single Family |
| Community Name | Tam O'Shanter-Sullivan |
| AmenitiesNearBy | Golf Nearby, Public Transit, Place Of Worship, Schools, Hospital, Park |
| CommunicationType | High Speed Internet |
| CommunityFeatures | Pet Restrictions |
| Features | Balcony, Carpet Free, In Suite Laundry |
| ParkingSpaceTotal | 1 |
Building
| BathroomTotal | 1 |
| BedroomsAboveGround | 1 |
| BedroomsBelowGround | 1 |
| BedroomsTotal | 2 |
| Age | 0 To 5 Years |
| Amenities | Storage - Locker, Security/concierge |
| Appliances | Dishwasher, Dryer, Microwave, Range, Stove, Washer, Refrigerator |
| CoolingType | Central Air Conditioning |
| ExteriorFinish | Brick |
| FireProtection | Smoke Detectors |
| FireplacePresent | Yes |
| FlooringType | Laminate, Ceramic |
| HeatingFuel | Natural Gas |
| HeatingType | Forced Air |
| SizeInterior | 600 - 699 Sqft |
| Type | Apartment |
Parking
| Underground | |
| Garage |
Land
| Acreage | No |
| LandAmenities | Golf Nearby, Public Transit, Place Of Worship, Schools, Hospital, Park |
Rooms
| Level | Type | Length | Width | Dimensions |
|---|---|---|---|---|
| Flat | Living Room | 4.38 m | 3.17 m | 4.38 m x 3.17 m |
| Flat | Dining Room | 4.38 m | 3.17 m | 4.38 m x 3.17 m |
| Flat | Kitchen | 2.45 m | 2.08 m | 2.45 m x 2.08 m |
| Flat | Bedroom | 3.06 m | 3.02 m | 3.06 m x 3.02 m |
| Flat | Den | 2.48 m | 2.28 m | 2.48 m x 2.28 m |
Katie Phang
Salesperson
165 Main Street North
Markham, Ontario L3P 1Y2

