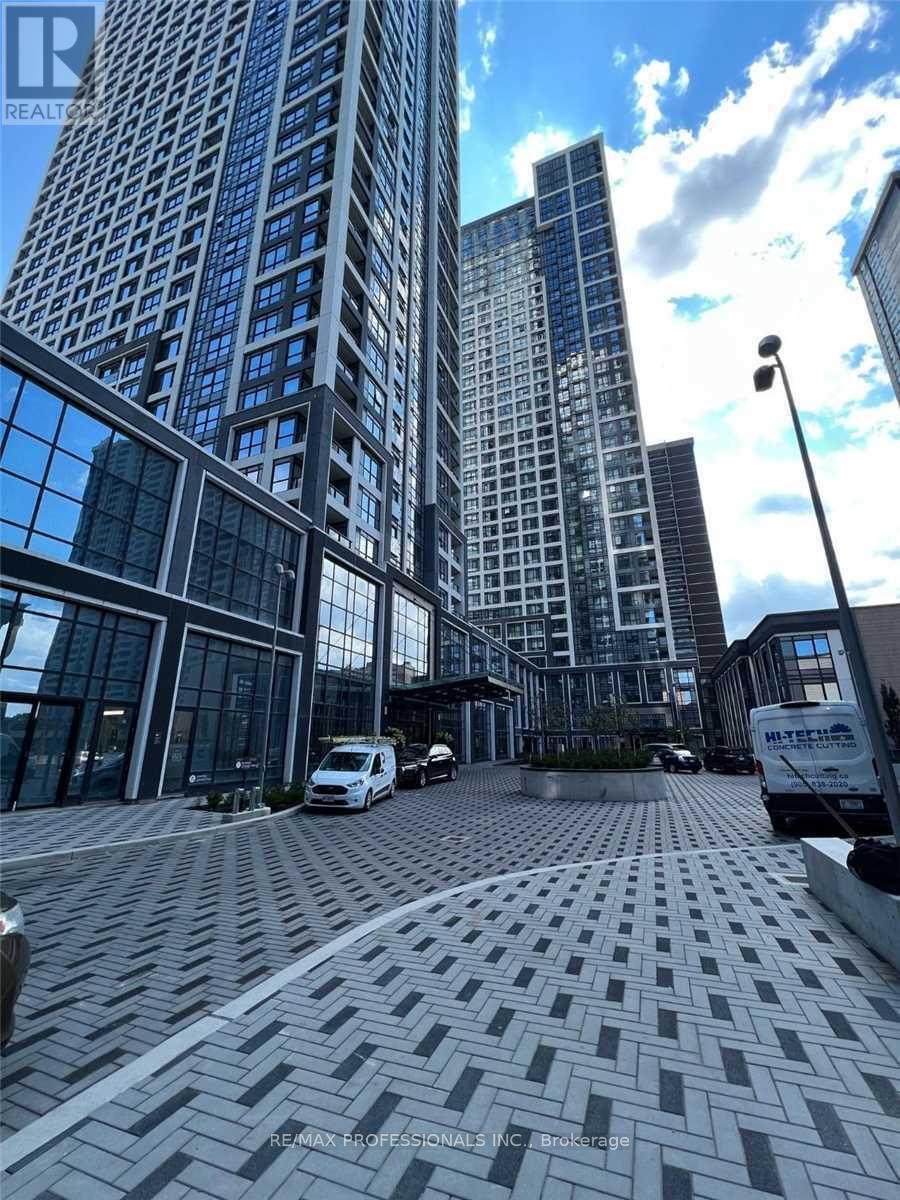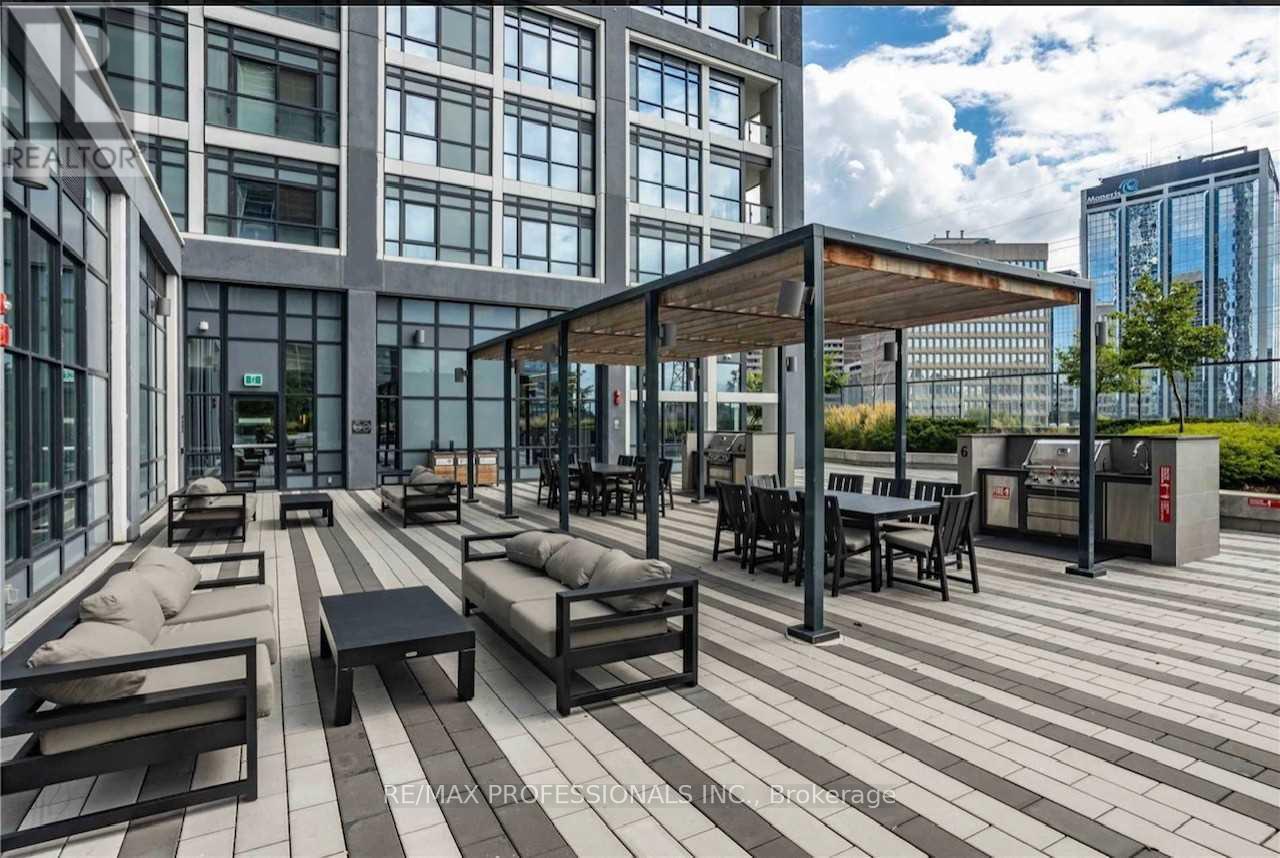1527 - 5 Mabelle Avenue Toronto, Ontario M9A 4Y1
2 Bedroom
2 Bathroom
600 - 699 sqft
Indoor Pool
Central Air Conditioning
Forced Air
$2,500 Monthly
Amazing 1 Bdrm + Big Den Plus 2 Full Baths With 9ft Ceiling in Bloor Promenade Condo Tower Built by Tridel! Nice Floor Plan Suitable and Functional Space. One Parking and Locker Included. Beautiful Skyline Southeast View can see CN Tower From the Balcony. Live in the Heart of Etobicoke at Bloor & Islington. Steps from Islington Subway Station. Minutes from QEW and Hwy 427. Lots of Grocery Stores and Restaurants Conveniently Located Nearby at Islington Village. (id:60365)
Property Details
| MLS® Number | W12219017 |
| Property Type | Single Family |
| Neigbourhood | Islington-City Centre West |
| Community Name | Islington-City Centre West |
| AmenitiesNearBy | Park, Public Transit, Schools |
| CommunicationType | High Speed Internet |
| CommunityFeatures | Pet Restrictions, Community Centre |
| Features | Balcony |
| ParkingSpaceTotal | 1 |
| PoolType | Indoor Pool |
Building
| BathroomTotal | 2 |
| BedroomsAboveGround | 1 |
| BedroomsBelowGround | 1 |
| BedroomsTotal | 2 |
| Amenities | Security/concierge, Exercise Centre, Party Room, Sauna, Visitor Parking, Storage - Locker |
| Appliances | Dishwasher, Dryer, Microwave, Oven, Stove, Washer |
| CoolingType | Central Air Conditioning |
| ExteriorFinish | Concrete |
| HeatingFuel | Natural Gas |
| HeatingType | Forced Air |
| SizeInterior | 600 - 699 Sqft |
| Type | Apartment |
Parking
| No Garage |
Land
| Acreage | No |
| LandAmenities | Park, Public Transit, Schools |
Rooms
| Level | Type | Length | Width | Dimensions |
|---|---|---|---|---|
| Flat | Living Room | 4.3 m | 3.52 m | 4.3 m x 3.52 m |
| Flat | Dining Room | 4.3 m | 3.52 m | 4.3 m x 3.52 m |
| Flat | Kitchen | 4.3 m | 3.52 m | 4.3 m x 3.52 m |
| Flat | Primary Bedroom | 3.05 m | 2.85 m | 3.05 m x 2.85 m |
| Flat | Den | 2.05 m | 2 m | 2.05 m x 2 m |
Nathan Bui
Salesperson
RE/MAX Professionals Inc.
4242 Dundas St W Unit 9
Toronto, Ontario M8X 1Y6
4242 Dundas St W Unit 9
Toronto, Ontario M8X 1Y6





























