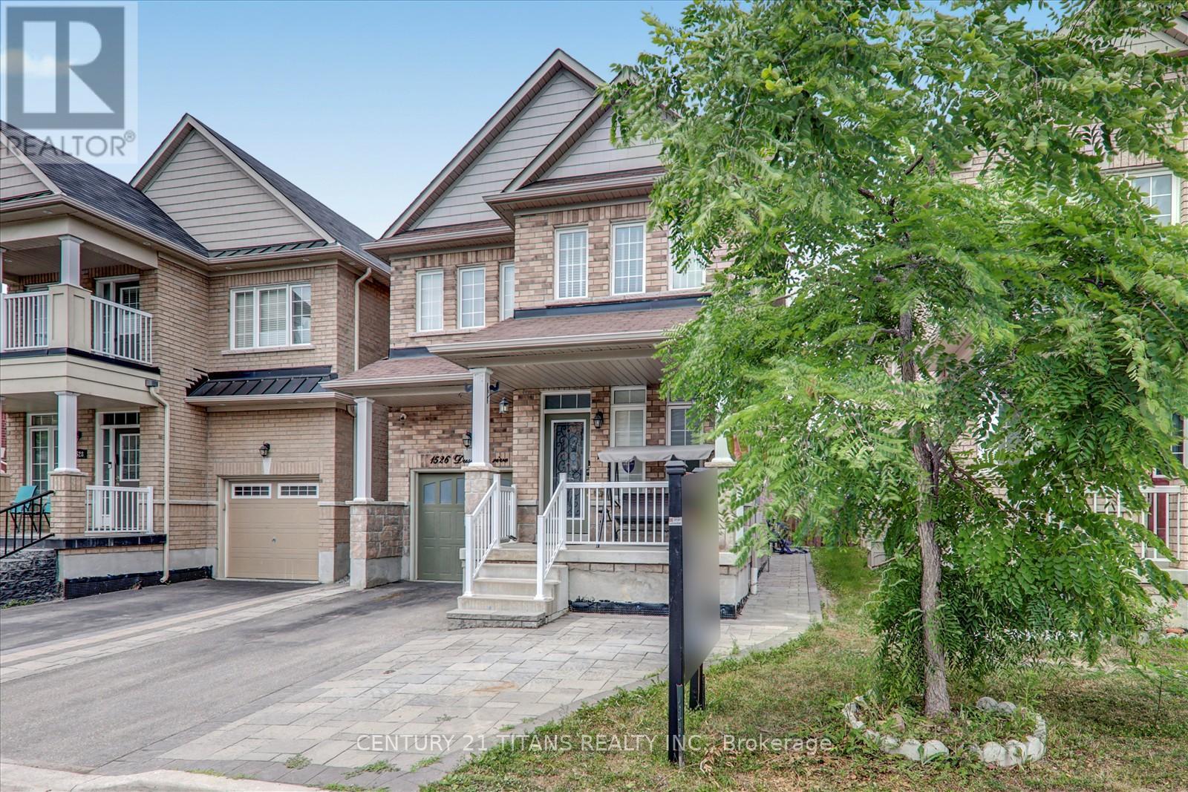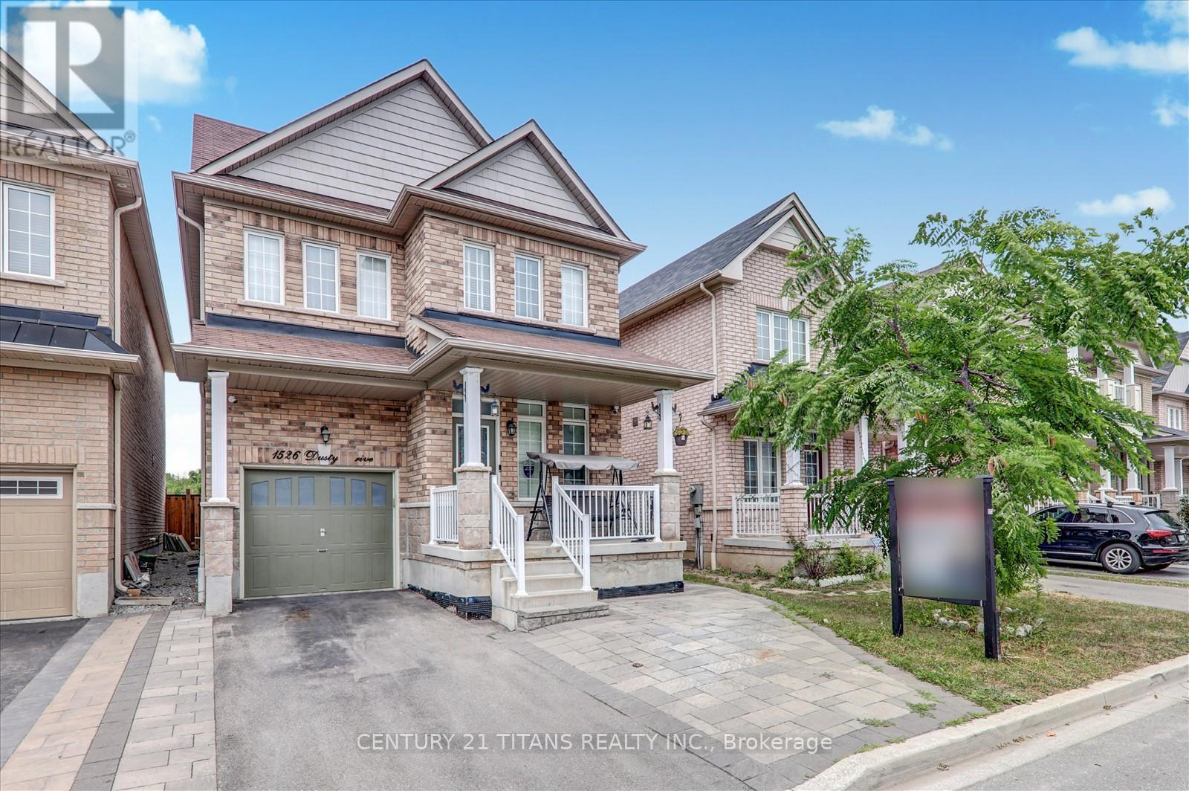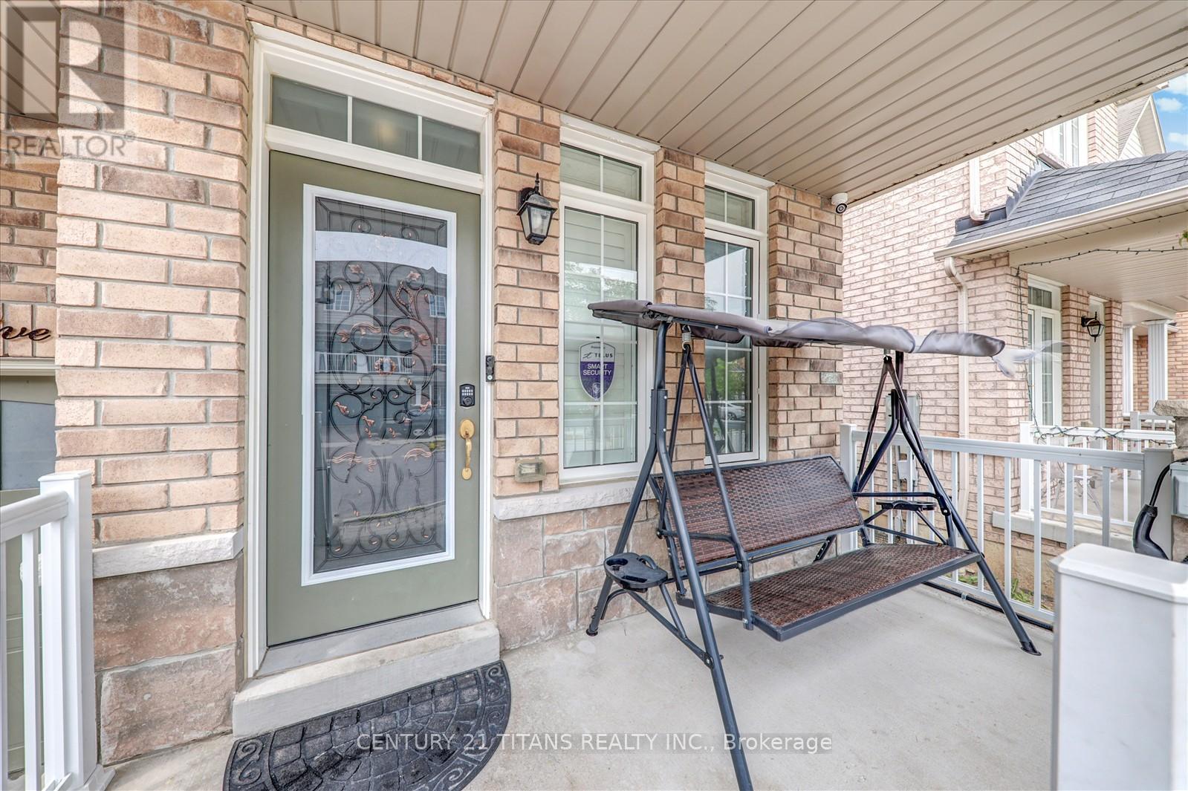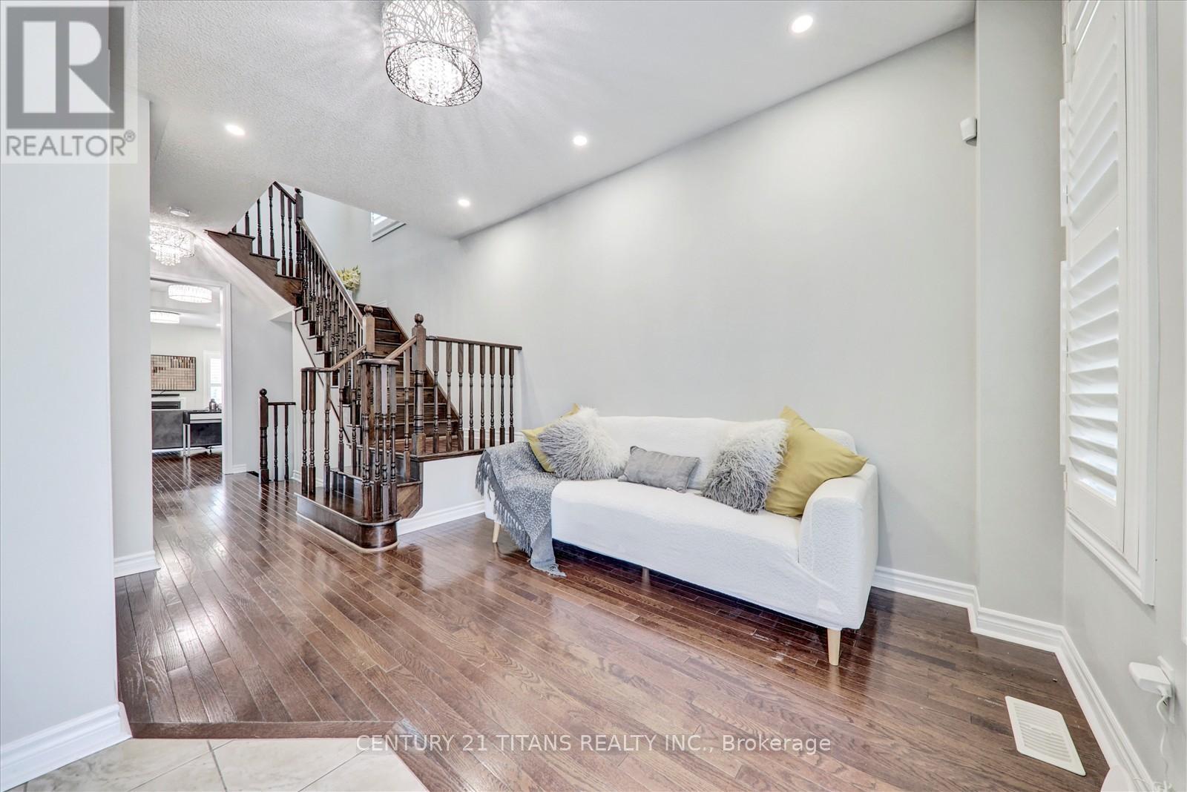1526 Dusty Drive Pickering, Ontario L1X 0C9
$899,000
Welcome To 1526 Dusty Dr. Detached Home, In Pickering By Lebovic Homes( 1955sq.ft The Long-Tailed Duck model). This Incredible Home Features An Amazing Bright Sun-filled Layout, Hardwood Floors On the Main, a Spacious Kitchen, The Main Floor Offers An Open-Concept Layout With A Spacious Living Room, Separate Formal Dining Room & A Grand Eat-In Kitchen With Walk out To backyard. Second Floor Offers Three Generous Sized Bedrooms With Large Windows. Primary Bedroom Features 5-piece Ensuite, 2-level laundry, a Large Walk-in Closet & Massive Windows To Enjoy The Surrounding Greenspace. This Neighbourhood Is surrounded by trails, parks. (id:60365)
Property Details
| MLS® Number | E12278577 |
| Property Type | Single Family |
| Community Name | Duffin Heights |
| AmenitiesNearBy | Place Of Worship, Public Transit |
| EquipmentType | Water Heater - Gas |
| ParkingSpaceTotal | 2 |
| RentalEquipmentType | Water Heater - Gas |
Building
| BathroomTotal | 3 |
| BedroomsAboveGround | 3 |
| BedroomsTotal | 3 |
| Age | 6 To 15 Years |
| Appliances | Dishwasher, Dryer, Stove, Washer, Refrigerator |
| BasementType | Full |
| ConstructionStyleAttachment | Detached |
| CoolingType | Central Air Conditioning |
| ExteriorFinish | Brick |
| FireplacePresent | Yes |
| FlooringType | Hardwood, Ceramic, Laminate |
| FoundationType | Concrete |
| HalfBathTotal | 1 |
| HeatingFuel | Natural Gas |
| HeatingType | Forced Air |
| StoriesTotal | 2 |
| SizeInterior | 1500 - 2000 Sqft |
| Type | House |
| UtilityWater | Municipal Water |
Parking
| Attached Garage | |
| Garage |
Land
| Acreage | No |
| FenceType | Fully Fenced, Fenced Yard |
| LandAmenities | Place Of Worship, Public Transit |
| Sewer | Sanitary Sewer |
| SizeDepth | 88 Ft ,8 In |
| SizeFrontage | 29 Ft ,7 In |
| SizeIrregular | 29.6 X 88.7 Ft |
| SizeTotalText | 29.6 X 88.7 Ft |
Rooms
| Level | Type | Length | Width | Dimensions |
|---|---|---|---|---|
| Second Level | Primary Bedroom | 4.78 m | 3.96 m | 4.78 m x 3.96 m |
| Second Level | Bedroom 2 | 4.57 m | 3.35 m | 4.57 m x 3.35 m |
| Second Level | Bedroom 3 | 3.72 m | 3.39 m | 3.72 m x 3.39 m |
| Main Level | Family Room | 3.53 m | 1.86 m | 3.53 m x 1.86 m |
| Main Level | Living Room | 3.32 m | 3.05 m | 3.32 m x 3.05 m |
| Main Level | Dining Room | 3.96 m | 3.32 m | 3.96 m x 3.32 m |
| Main Level | Kitchen | 3.35 m | 3.05 m | 3.35 m x 3.05 m |
| Main Level | Eating Area | 3.68 m | 3.05 m | 3.68 m x 3.05 m |
https://www.realtor.ca/real-estate/28592288/1526-dusty-drive-pickering-duffin-heights-duffin-heights
Gnanam Nagulendran
Broker
2100 Ellesmere Rd Suite 116
Toronto, Ontario M1H 3B7
Sutha Narayanapillai
Broker
2100 Ellesmere Rd Suite 116
Toronto, Ontario M1H 3B7




































