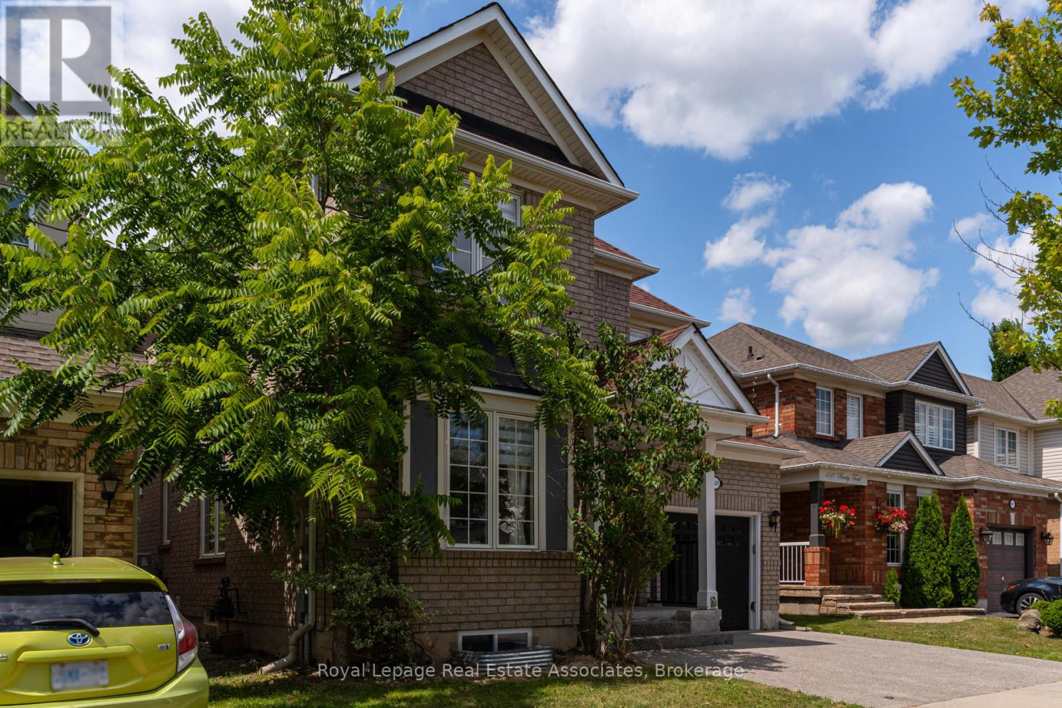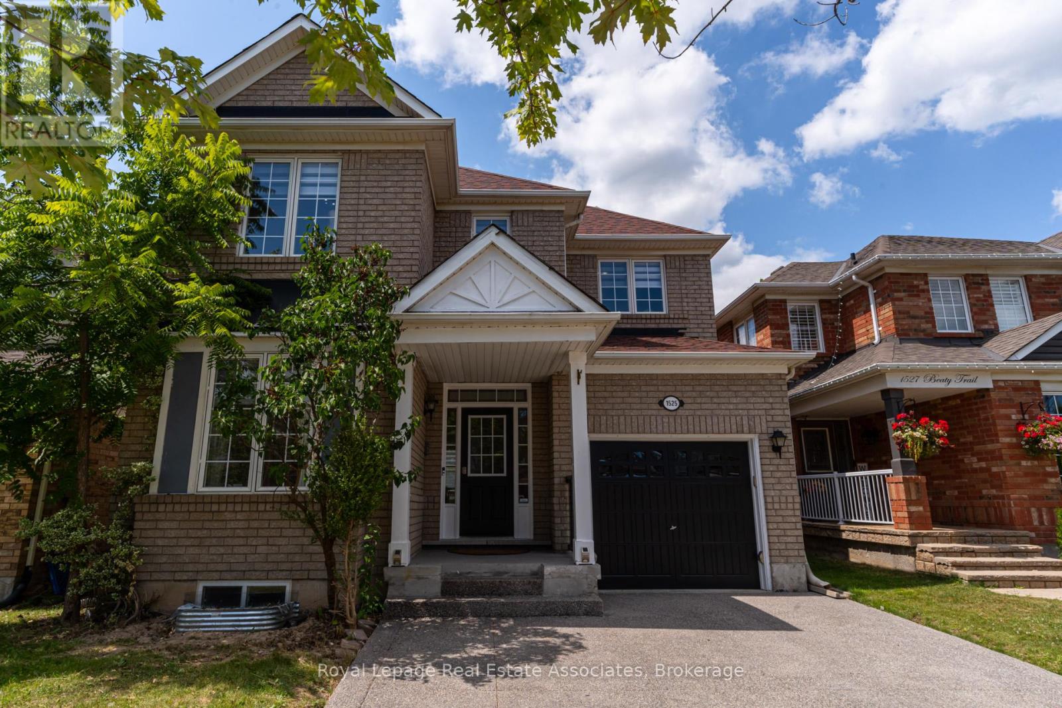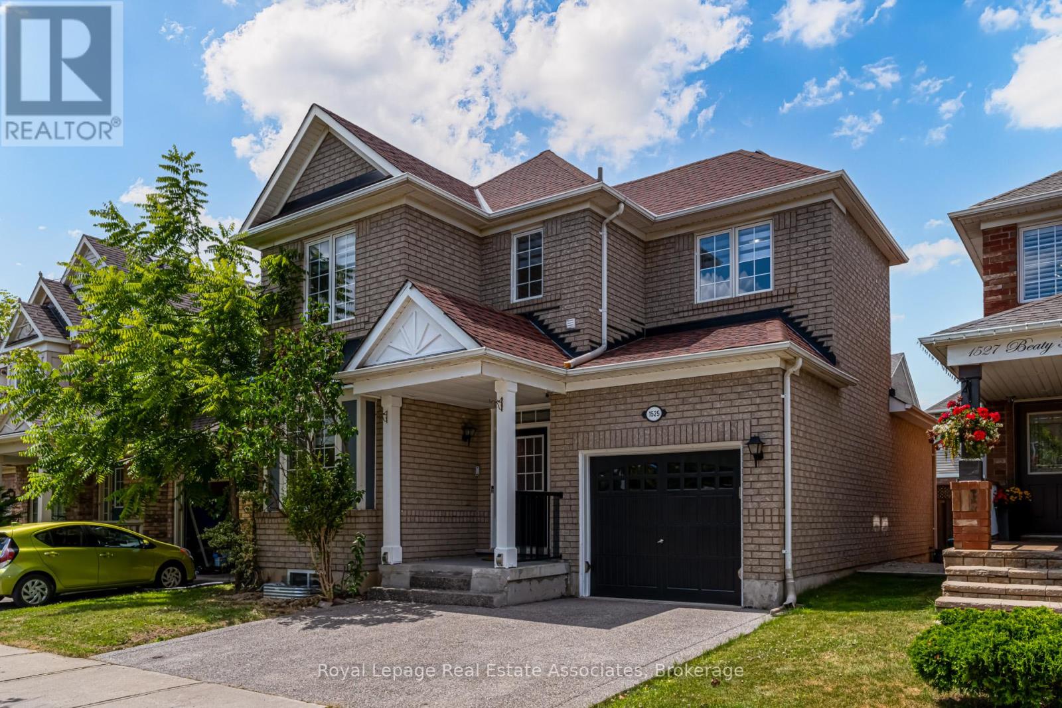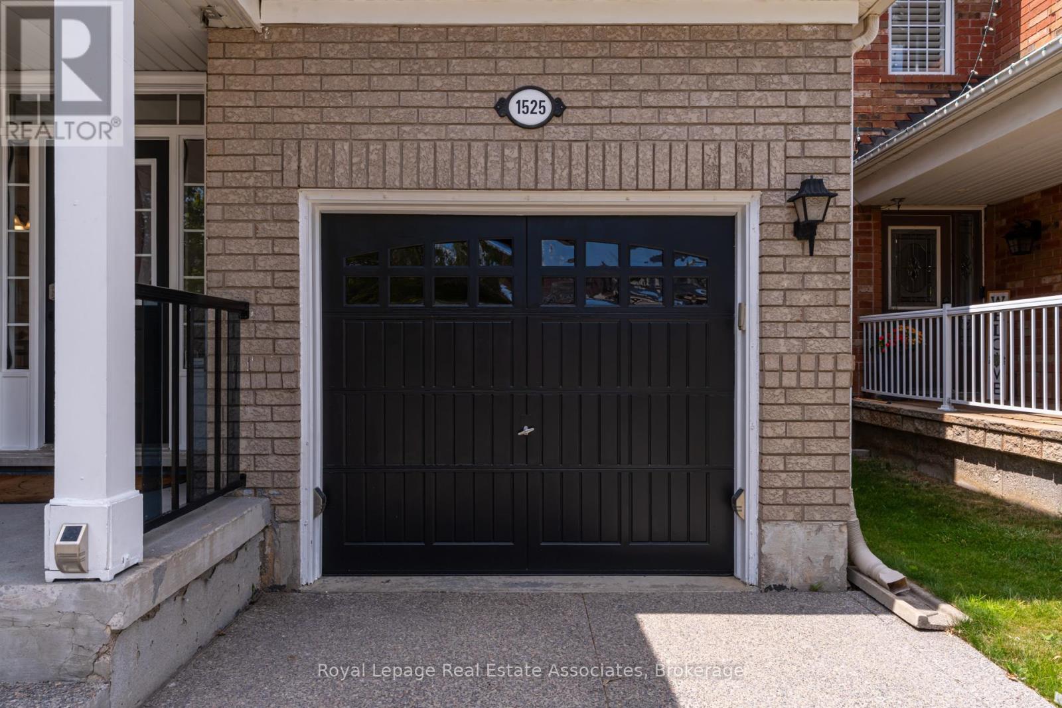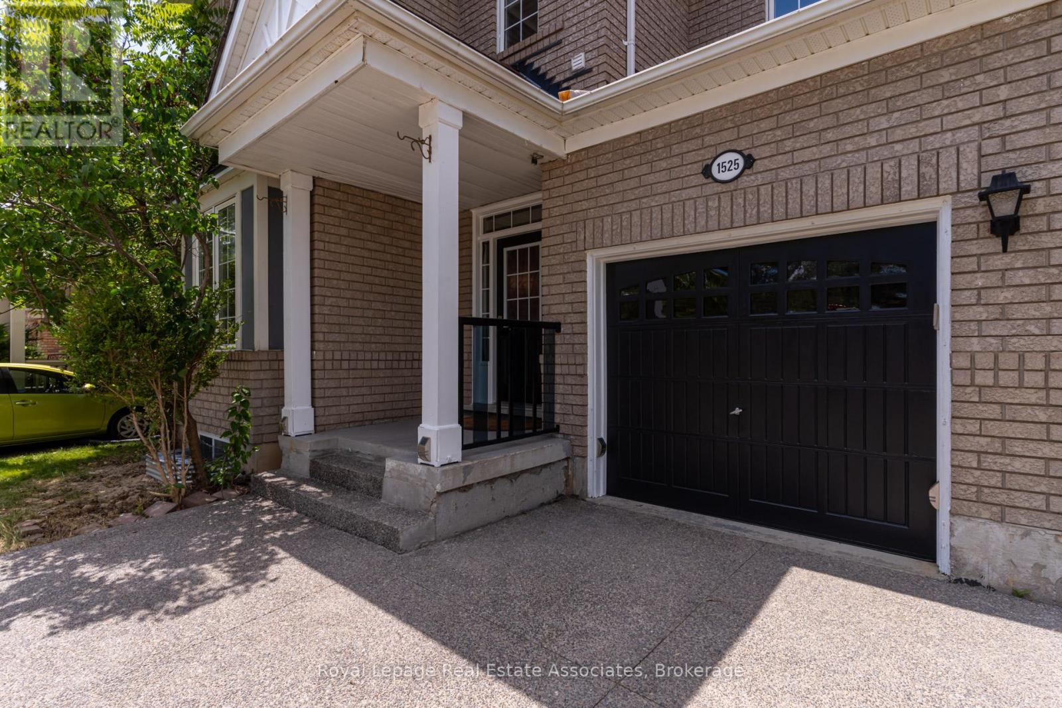1525 Beaty Trail Milton, Ontario L9T 5V3
$1,049,000
This One Is A Showstopper! Welcome to Mattamys highly sought-after Pottington (Shady Glen)model in the desirable Hawthorne Village community. Featuring 9 ceilings on both the main and second floors, hardwood flooring throughout, oak staircase, vaulted ceiling in the family room, and a cozy gas fireplace. The upgraded kitchen boasts a marble backsplash, breakfast bar, and pantry. Enjoy the convenience of second-floor laundry and a spacious primary suite with a separate shower. Freshly painted, and spent $$$ for upgrades with a legal basement apartment including its own laundry ideal for rental income or extended family. New furnace and A/C(2023), roof approx. 6 years old. Three-car parking on a concrete driveway. Steps to Public and catholic School, library, parks, and transit this home truly has it all! (id:60365)
Property Details
| MLS® Number | W12323762 |
| Property Type | Single Family |
| Community Name | 1023 - BE Beaty |
| Features | Carpet Free |
| ParkingSpaceTotal | 4 |
Building
| BathroomTotal | 4 |
| BedroomsAboveGround | 3 |
| BedroomsBelowGround | 2 |
| BedroomsTotal | 5 |
| Age | 16 To 30 Years |
| Appliances | Garage Door Opener Remote(s), All |
| BasementFeatures | Apartment In Basement, Separate Entrance |
| BasementType | N/a |
| ConstructionStyleAttachment | Detached |
| CoolingType | Central Air Conditioning |
| ExteriorFinish | Brick |
| FireplacePresent | Yes |
| FoundationType | Concrete |
| HalfBathTotal | 1 |
| HeatingFuel | Natural Gas |
| HeatingType | Forced Air |
| StoriesTotal | 2 |
| SizeInterior | 1500 - 2000 Sqft |
| Type | House |
| UtilityWater | Municipal Water |
Parking
| Garage |
Land
| Acreage | No |
| Sewer | Sanitary Sewer |
| SizeDepth | 80 Ft ,4 In |
| SizeFrontage | 36 Ft ,1 In |
| SizeIrregular | 36.1 X 80.4 Ft |
| SizeTotalText | 36.1 X 80.4 Ft |
Rooms
| Level | Type | Length | Width | Dimensions |
|---|---|---|---|---|
| Second Level | Primary Bedroom | 4.59 m | 3.73 m | 4.59 m x 3.73 m |
| Second Level | Bedroom 2 | 3.1 m | 3.05 m | 3.1 m x 3.05 m |
| Second Level | Bedroom 3 | 3.2 m | 3.05 m | 3.2 m x 3.05 m |
| Second Level | Laundry Room | Measurements not available | ||
| Basement | Kitchen | Measurements not available | ||
| Basement | Primary Bedroom | Measurements not available | ||
| Basement | Bedroom 2 | Measurements not available | ||
| Basement | Living Room | Measurements not available | ||
| Main Level | Living Room | 6.4 m | 3.2 m | 6.4 m x 3.2 m |
| Main Level | Dining Room | 6.4 m | 3.2 m | 6.4 m x 3.2 m |
| Main Level | Kitchen | 4.52 m | 3.96 m | 4.52 m x 3.96 m |
| Main Level | Eating Area | 3.86 m | 2.74 m | 3.86 m x 2.74 m |
| Main Level | Family Room | 4.57 m | 3.96 m | 4.57 m x 3.96 m |
https://www.realtor.ca/real-estate/28688672/1525-beaty-trail-milton-be-beaty-1023-be-beaty
Ragy Moussa
Salesperson
7145 West Credit Ave B1 #100
Mississauga, Ontario L5N 6J7

