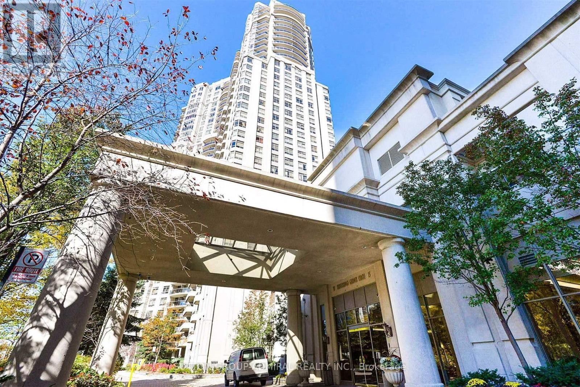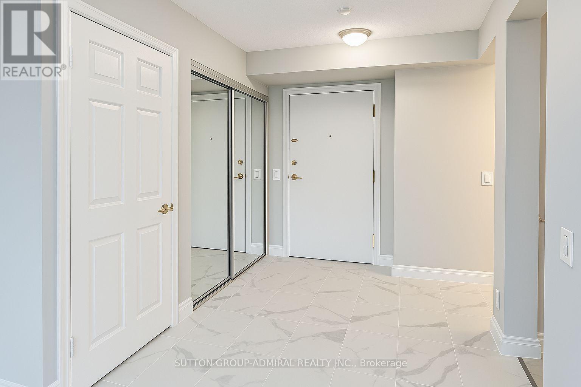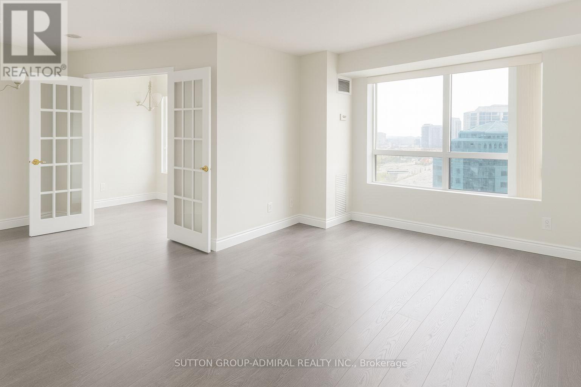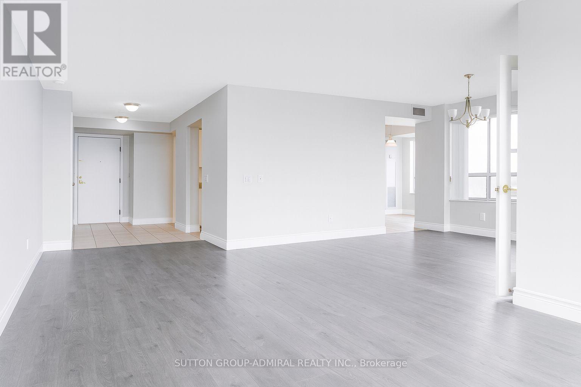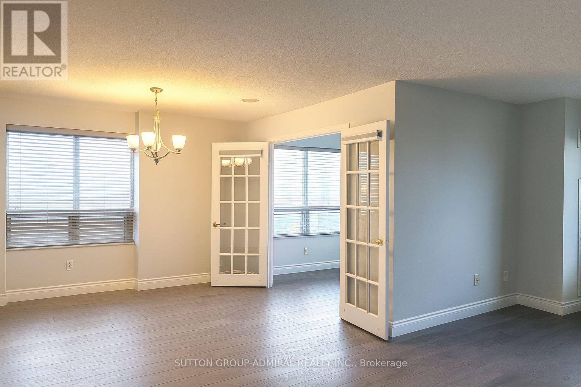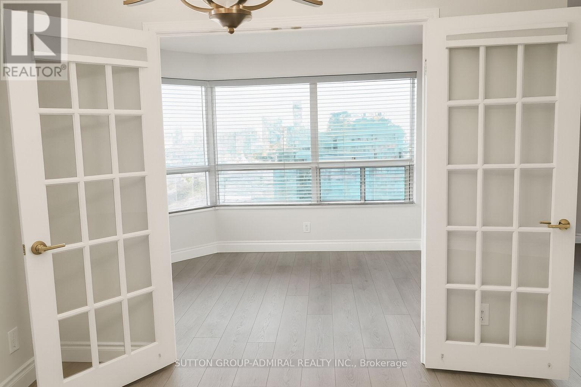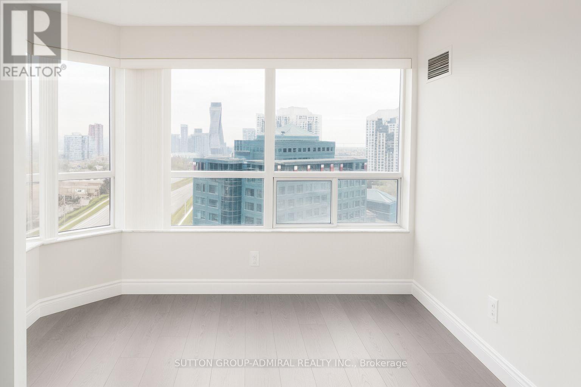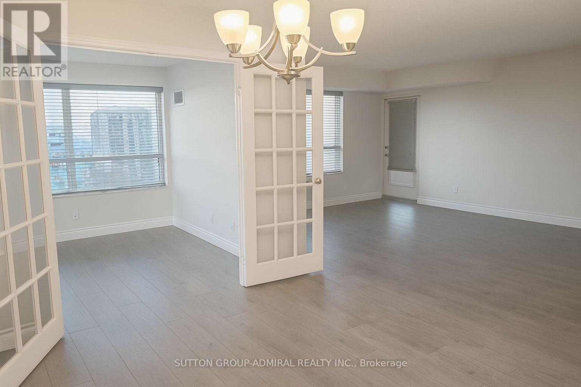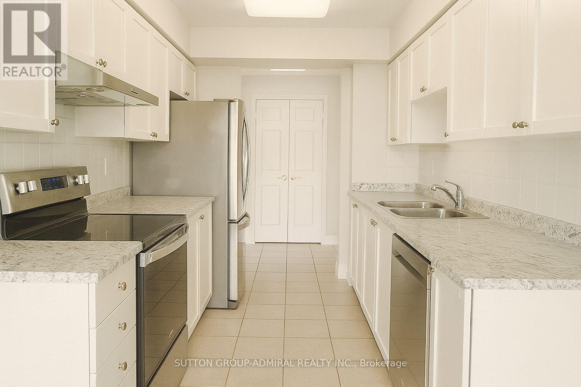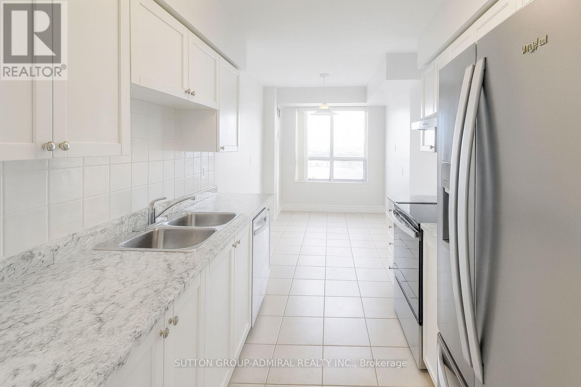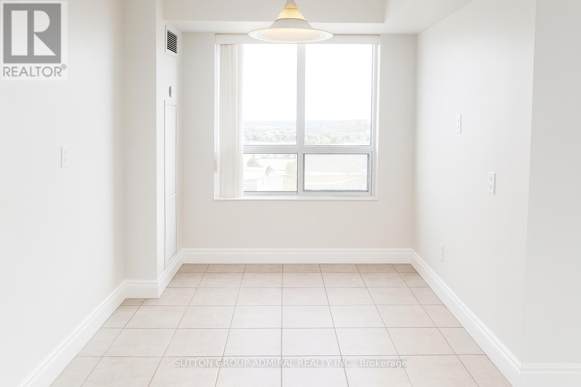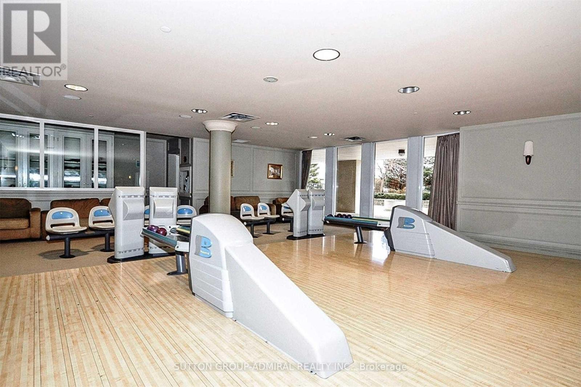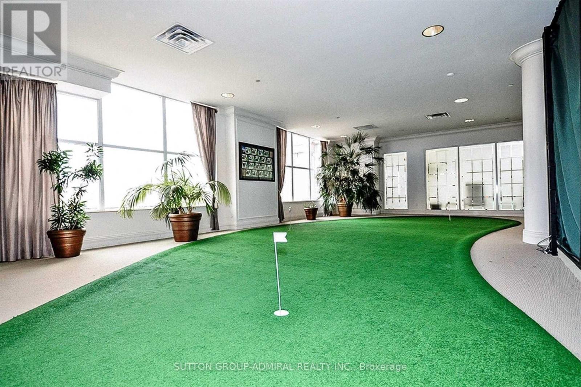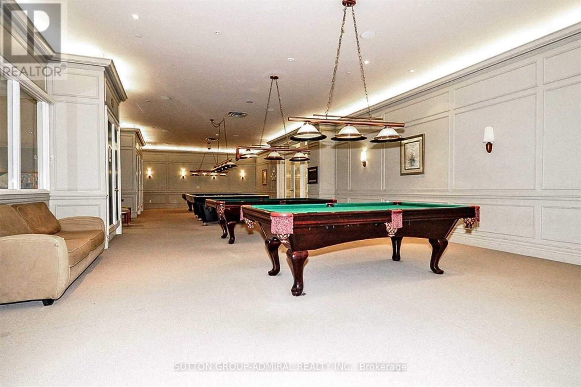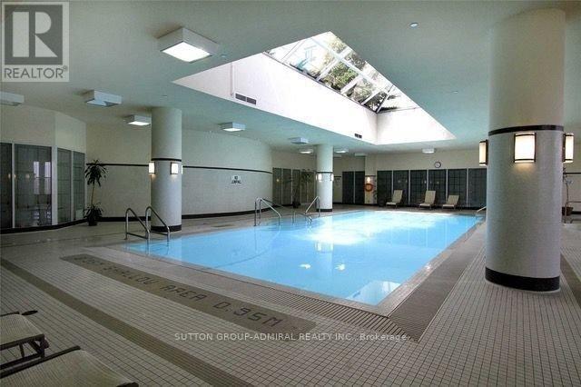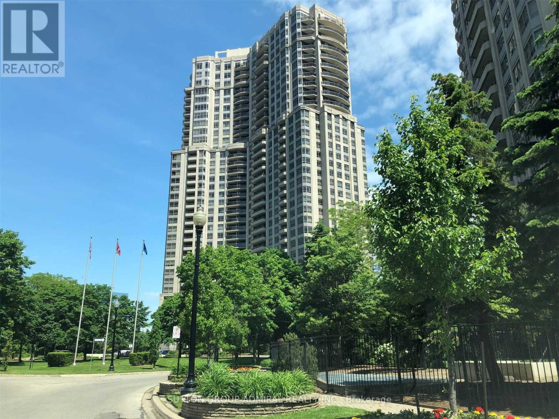1525 - 25 Kingsbridge Garden Circle Mississauga, Ontario L5R 4B1
$3,600 Monthly
Experience true Five-Star Living in the heart of Mississauga with this exceptionally large south-east corner suite in the prestigious Skymark Condos. This rare and expansive unit features a generous open-concept layout with panoramic views from every direction. Perfect for entertaining, the suite boasts an oversized L-shaped living and dining area, seamlessly connected to a bright den through elegant French doors-creating an impressive stretch of sun-filled living space. The condo continues to impress with its spacious kitchen, complete with rarely available eat in kitchen. The primary bedroom offers a remarkably large walk-in closet and an upgraded 3-piece bathroom with a standing shower. A thoughtful split-bedroom layout ensures exceptional privacy and comfort. Located just minutes from Square One, top restaurants, Mississauga Transit, GO, and major highways. All utilities are included, along with one parking space and one locker. Residents enjoy an extensive list of amenities: an indoor swimming pool, sauna, modern party room, billiards, bowling alley, library, tennis court, car wash, and 24-hour concierge. (id:60365)
Property Details
| MLS® Number | W12579464 |
| Property Type | Single Family |
| Community Name | Hurontario |
| CommunityFeatures | Pets Not Allowed |
| Features | Balcony, Carpet Free, Guest Suite, Sauna |
| ParkingSpaceTotal | 1 |
Building
| BathroomTotal | 2 |
| BedroomsAboveGround | 2 |
| BedroomsBelowGround | 1 |
| BedroomsTotal | 3 |
| Amenities | Storage - Locker |
| BasementType | None |
| CoolingType | Central Air Conditioning |
| ExteriorFinish | Brick |
| FlooringType | Carpeted, Ceramic |
| HeatingFuel | Natural Gas |
| HeatingType | Forced Air |
| SizeInterior | 1400 - 1599 Sqft |
| Type | Apartment |
Parking
| Underground | |
| Garage |
Land
| Acreage | No |
Rooms
| Level | Type | Length | Width | Dimensions |
|---|---|---|---|---|
| Ground Level | Living Room | 6.56 m | 3.88 m | 6.56 m x 3.88 m |
| Ground Level | Dining Room | 3.18 m | 3.17 m | 3.18 m x 3.17 m |
| Ground Level | Kitchen | 2.41 m | 2.88 m | 2.41 m x 2.88 m |
| Ground Level | Eating Area | 2.53 m | 3.31 m | 2.53 m x 3.31 m |
| Ground Level | Primary Bedroom | 5.25 m | 3.56 m | 5.25 m x 3.56 m |
| Ground Level | Bedroom 2 | 2.74 m | 4.18 m | 2.74 m x 4.18 m |
| Ground Level | Den | 2.57 m | 2.92 m | 2.57 m x 2.92 m |
Natasha Mary Fernandes
Salesperson
1881 Steeles Ave. W.
Toronto, Ontario M3H 5Y4

