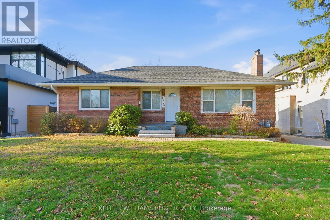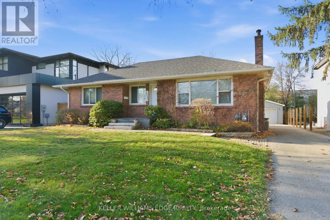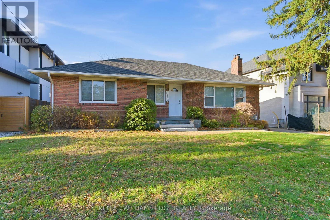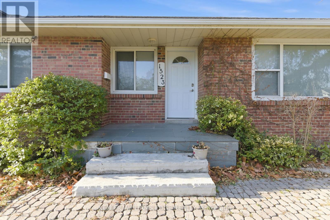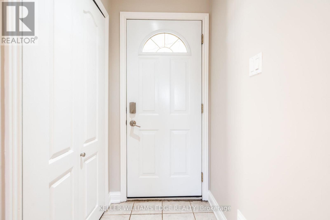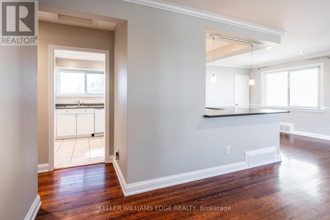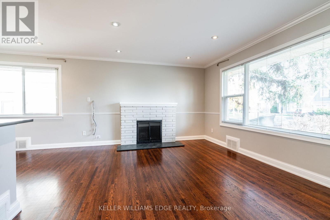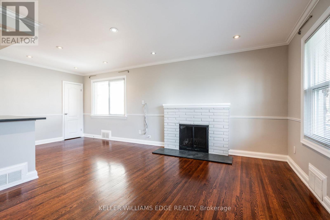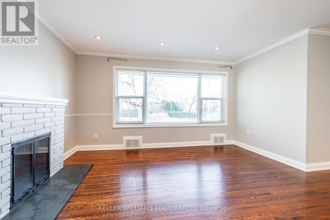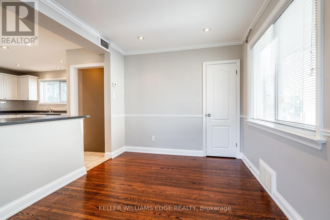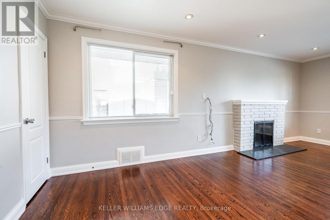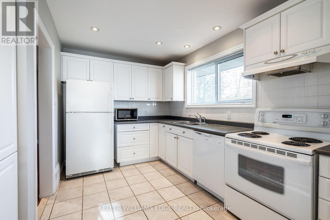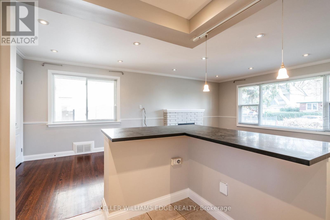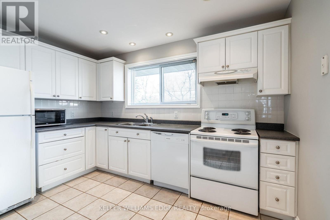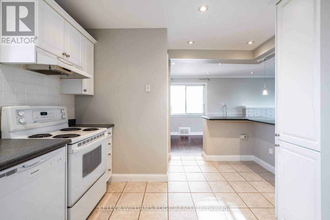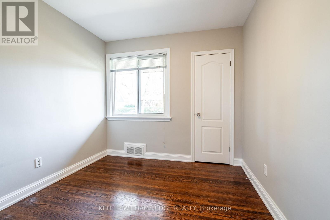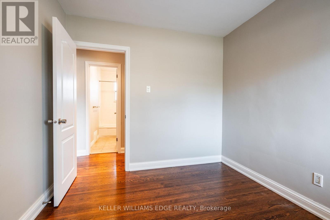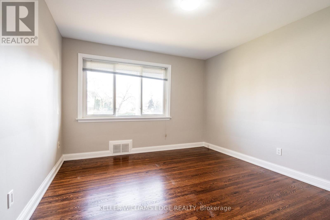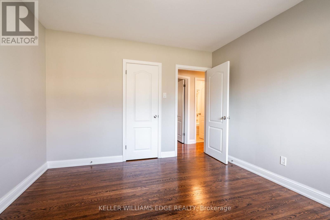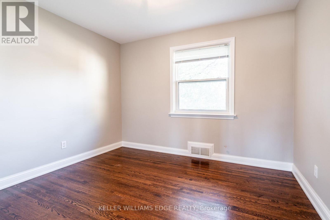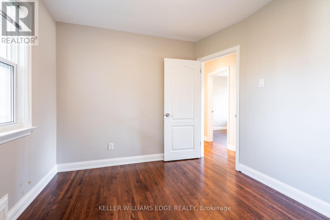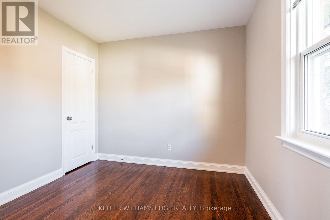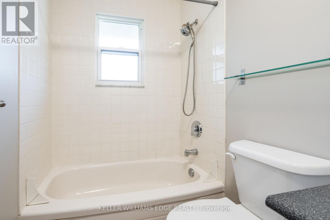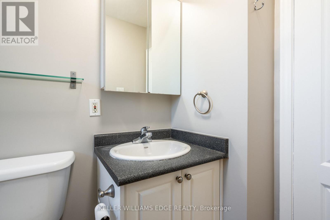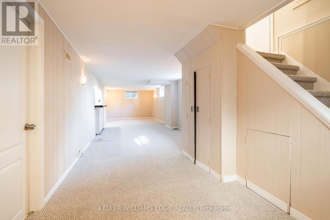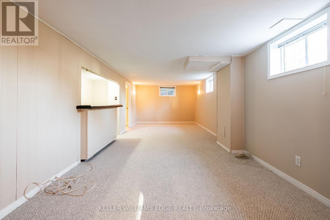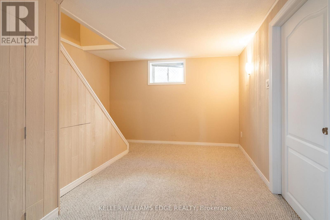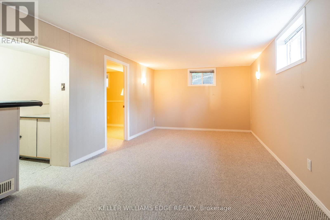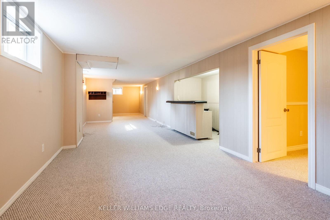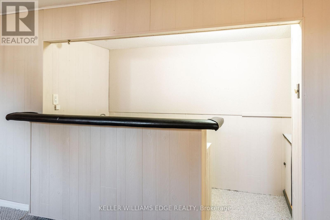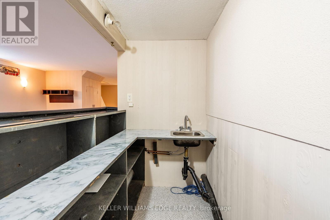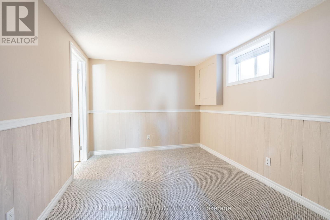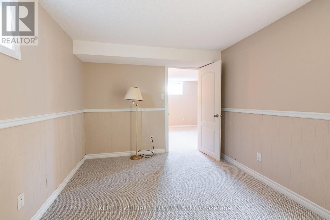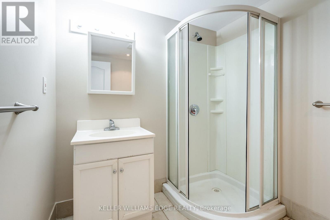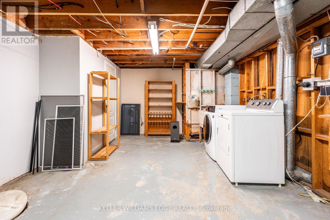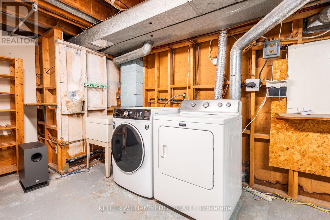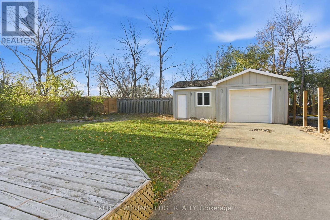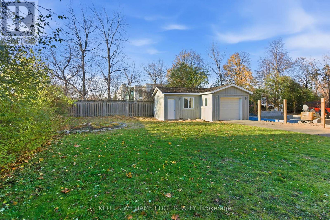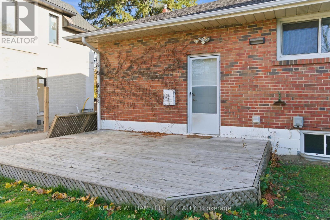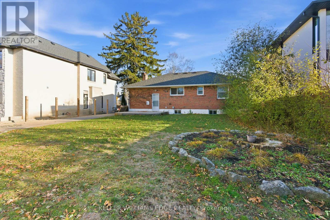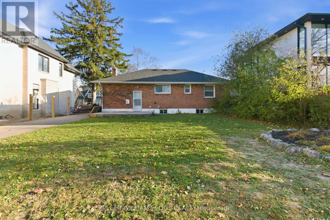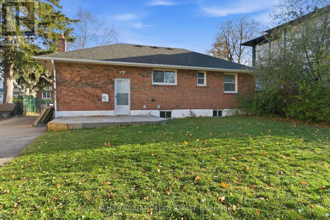1523 Constance Drive Oakville, Ontario L6J 2T8
$3,600 Monthly
This lovely brick bungalow offers a perfect blend of comfort and style. The entire home has been freshly painted, creating a bright and welcoming feel from the moment you walk in. The kitchen features a breakfast bar and pot lighting, while hardwood floors extend throughout the main level for a warm, cohesive look. The spacious living room includes a cozy fireplace and flows into a separate lounge area perfect for entertaining or relaxing. The main level offers 3 bedrooms and 1 bathroom, with an additional bedroom and bathroom with stand up shower located in the finished basement. Downstairs, you'll also find a wet bar area and brand-new carpet, making it an ideal space for guests or extended family. Outside, enjoy a small deck overlooking the yard, along with a separate garage for added convenience. Located in one of S.E. Oakville's most desirable pockets, you're close to top-rated schools, parks, shopping, and transit. A home that combines classic charm with fresh updates and functional living spaces. (id:60365)
Property Details
| MLS® Number | W12566094 |
| Property Type | Single Family |
| Community Name | 1011 - MO Morrison |
| Features | Level |
| ParkingSpaceTotal | 3 |
Building
| BathroomTotal | 2 |
| BedroomsAboveGround | 3 |
| BedroomsBelowGround | 1 |
| BedroomsTotal | 4 |
| Age | 51 To 99 Years |
| Amenities | Fireplace(s) |
| Appliances | Dishwasher, Dryer, Microwave, Stove, Washer, Window Coverings, Refrigerator |
| ArchitecturalStyle | Bungalow |
| BasementDevelopment | Finished |
| BasementType | Full (finished) |
| ConstructionStyleAttachment | Detached |
| CoolingType | Central Air Conditioning |
| ExteriorFinish | Brick |
| FireplacePresent | Yes |
| FireplaceTotal | 1 |
| FoundationType | Poured Concrete |
| HeatingFuel | Natural Gas |
| HeatingType | Forced Air |
| StoriesTotal | 1 |
| SizeInterior | 700 - 1100 Sqft |
| Type | House |
| UtilityWater | Municipal Water |
Parking
| Detached Garage | |
| Garage |
Land
| Acreage | No |
| Sewer | Sanitary Sewer |
| SizeIrregular | 60 X 125 Acre |
| SizeTotalText | 60 X 125 Acre|under 1/2 Acre |
Rooms
| Level | Type | Length | Width | Dimensions |
|---|---|---|---|---|
| Basement | Recreational, Games Room | 8.59 m | 3.25 m | 8.59 m x 3.25 m |
| Basement | Bedroom 4 | 3.89 m | 2.69 m | 3.89 m x 2.69 m |
| Main Level | Living Room | 4.29 m | 3.58 m | 4.29 m x 3.58 m |
| Main Level | Dining Room | 2.62 m | 2.69 m | 2.62 m x 2.69 m |
| Main Level | Kitchen | 3.53 m | 4.78 m | 3.53 m x 4.78 m |
| Main Level | Primary Bedroom | 3.61 m | 3.23 m | 3.61 m x 3.23 m |
| Main Level | Bedroom 2 | 2.92 m | 2.62 m | 2.92 m x 2.62 m |
| Main Level | Bedroom 3 | 2.79 m | 3.23 m | 2.79 m x 3.23 m |
Utilities
| Cable | Available |
| Electricity | Available |
| Sewer | Installed |
Karen Paul
Salesperson
3185 Harvester Rd Unit 1a
Burlington, Ontario L7N 3N8
Justin Loncaric
Salesperson
3185 Harvester Rd Unit 1a
Burlington, Ontario L7N 3N8

