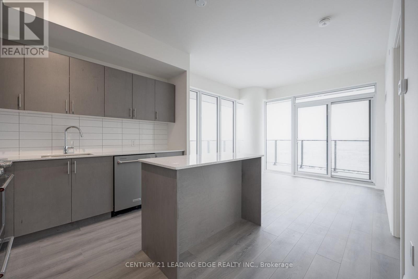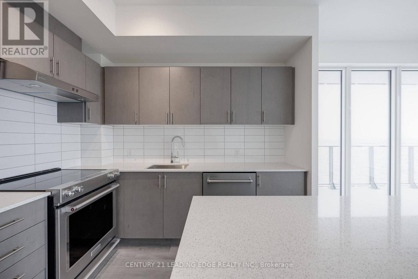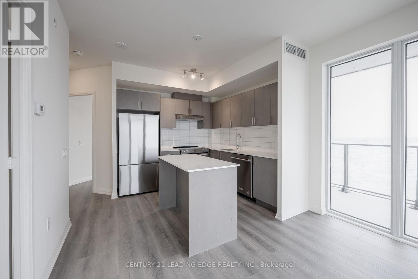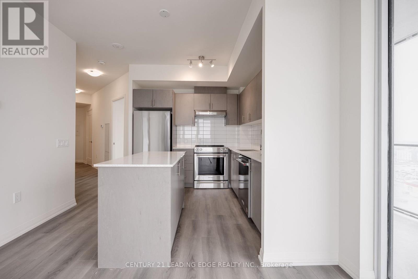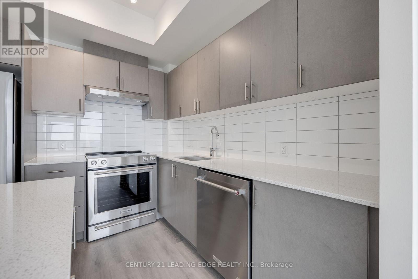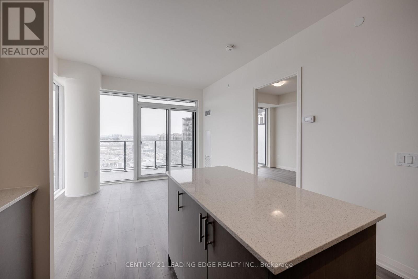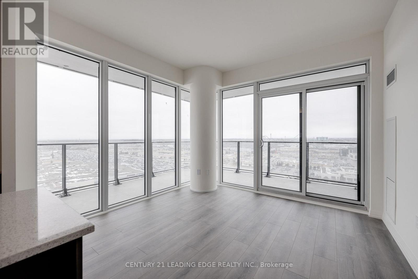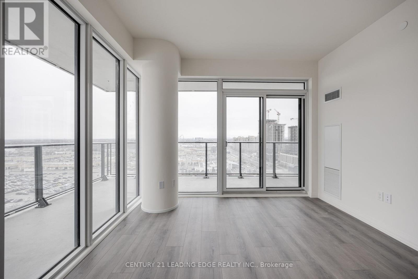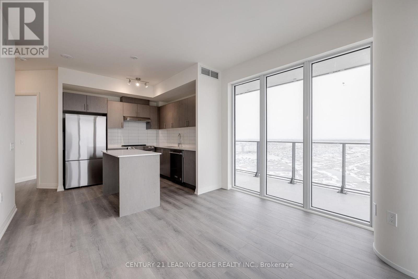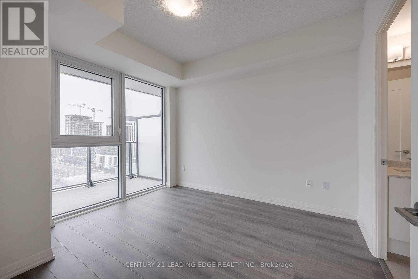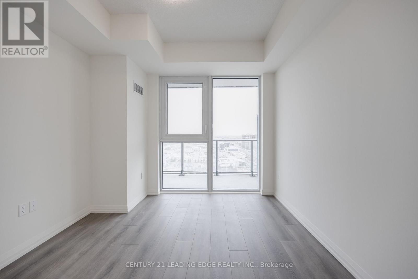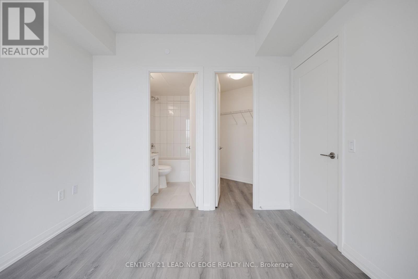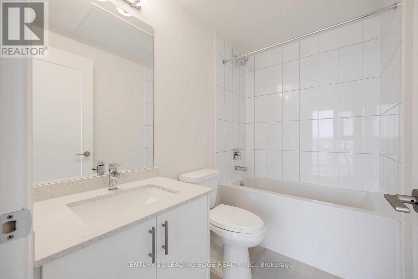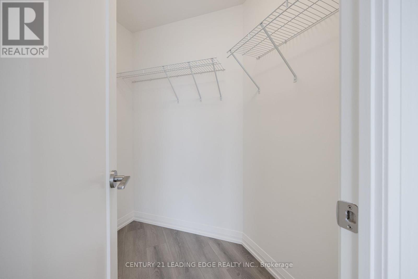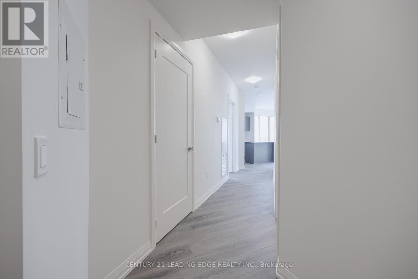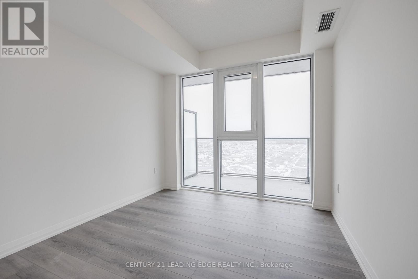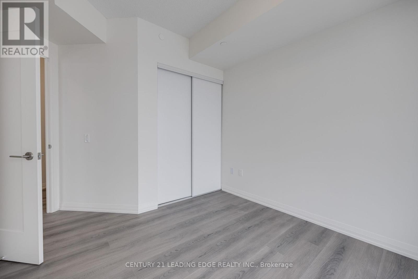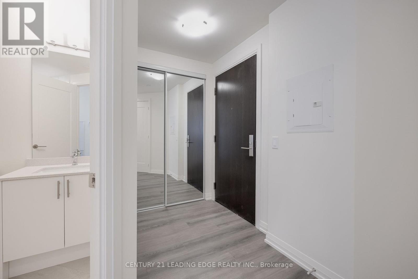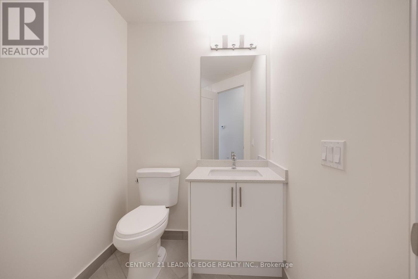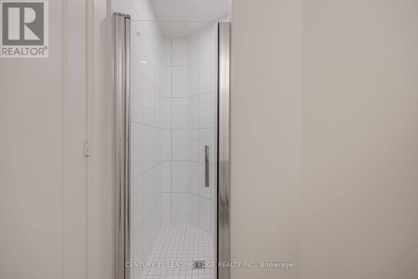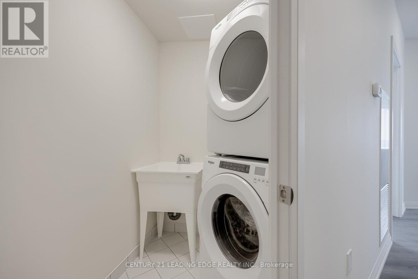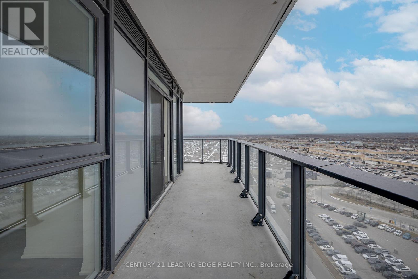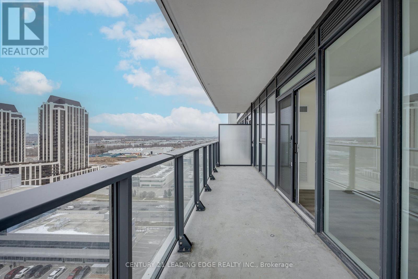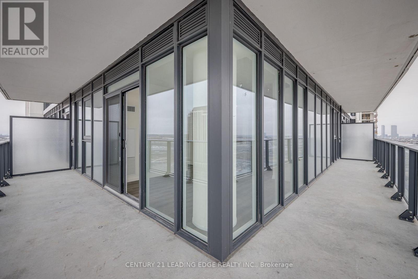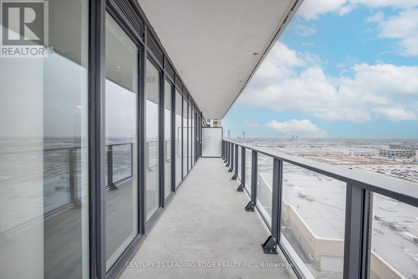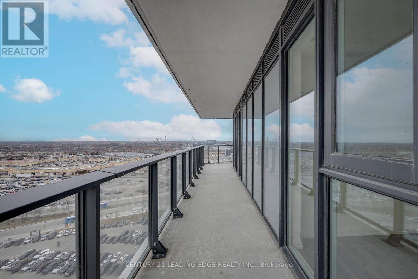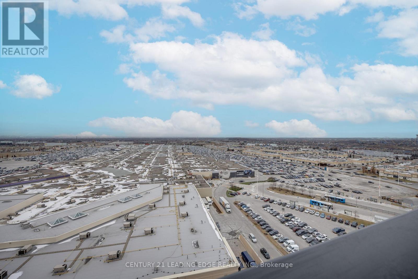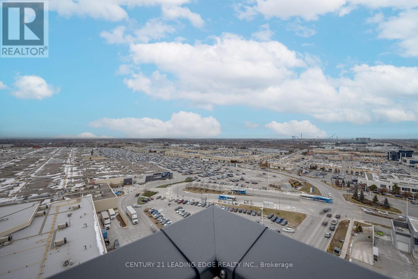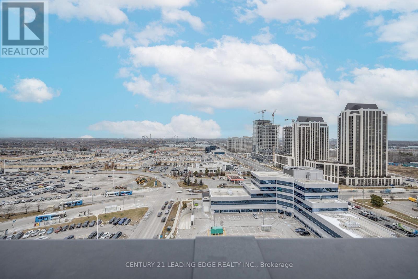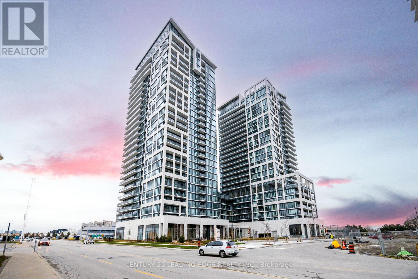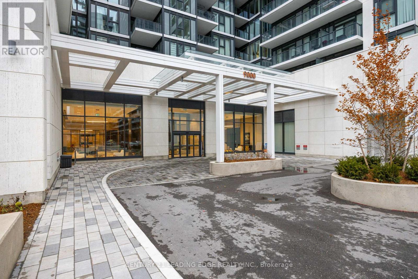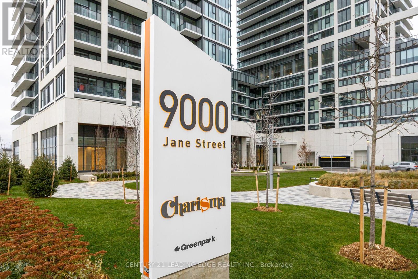1521 - 9000 Jane Street Vaughan, Ontario L4K 0M6
$3,200 Monthly
Welcome To Charisma Condos, 2 Bedroom, 2 Bathroom Condo In The Heart Of Vaughan At Jane & Rutherford. This Unit Features 817 Sq.Ft and 345 Sq.Ft Wrap Around Balcony With Unobstructed Views of The City. Open Concept Layout, Fully Upgraded Decor Finished Including 9' Ceiling, Hardwood Floors, Quartz Kitchen Counter Top With Center Island, Spacious and open living room and large primary bedroom features a large double closet. The unit includes 1 parking space and 1 locker. Resort-style amenities featuring modern fitness facilities, an outdoor pool with terrace and BBQs, yoga room, lounge, billiards room, theatre, and a party room. 24 hours concierge Service. Steps From Vaughan Mills Mall, Minutes away from Vaughan Metropolitan Subway Station, Canada's Wonderland, Cortelucci Vaughan Hospital, York University, Go Transit, and various gourmet eateries and shops. (id:60365)
Property Details
| MLS® Number | N12420667 |
| Property Type | Single Family |
| Community Name | Concord |
| AmenitiesNearBy | Hospital, Park, Public Transit |
| CommunityFeatures | Pet Restrictions, Community Centre |
| Features | Balcony |
| ParkingSpaceTotal | 1 |
Building
| BathroomTotal | 2 |
| BedroomsAboveGround | 2 |
| BedroomsTotal | 2 |
| Age | New Building |
| Amenities | Security/concierge, Exercise Centre, Party Room, Recreation Centre, Visitor Parking, Storage - Locker |
| Appliances | Dishwasher, Dryer, Stove, Washer, Window Coverings, Refrigerator |
| CoolingType | Central Air Conditioning |
| ExteriorFinish | Concrete |
| HeatingFuel | Natural Gas |
| HeatingType | Forced Air |
| SizeInterior | 800 - 899 Sqft |
| Type | Apartment |
Parking
| Underground | |
| Garage |
Land
| Acreage | No |
| LandAmenities | Hospital, Park, Public Transit |
Rooms
| Level | Type | Length | Width | Dimensions |
|---|---|---|---|---|
| Main Level | Kitchen | 3.71 m | 3.05 m | 3.71 m x 3.05 m |
| Main Level | Dining Room | 6.4 m | 3.35 m | 6.4 m x 3.35 m |
| Main Level | Living Room | 6.4 m | 3.35 m | 6.4 m x 3.35 m |
| Main Level | Primary Bedroom | 3.05 m | 3.05 m | 3.05 m x 3.05 m |
| Main Level | Bedroom 2 | 3.05 m | 2.7 m | 3.05 m x 2.7 m |
| Main Level | Bathroom | 2 m | 2.5 m | 2 m x 2.5 m |
| Main Level | Laundry Room | 2 m | 1.5 m | 2 m x 1.5 m |
https://www.realtor.ca/real-estate/28899857/1521-9000-jane-street-vaughan-concord-concord
Antonio Saade Housh
Broker
165 Main Street North
Markham, Ontario L3P 1Y2
6311 Main Street
Stouffville, Ontario L4A 1G5

