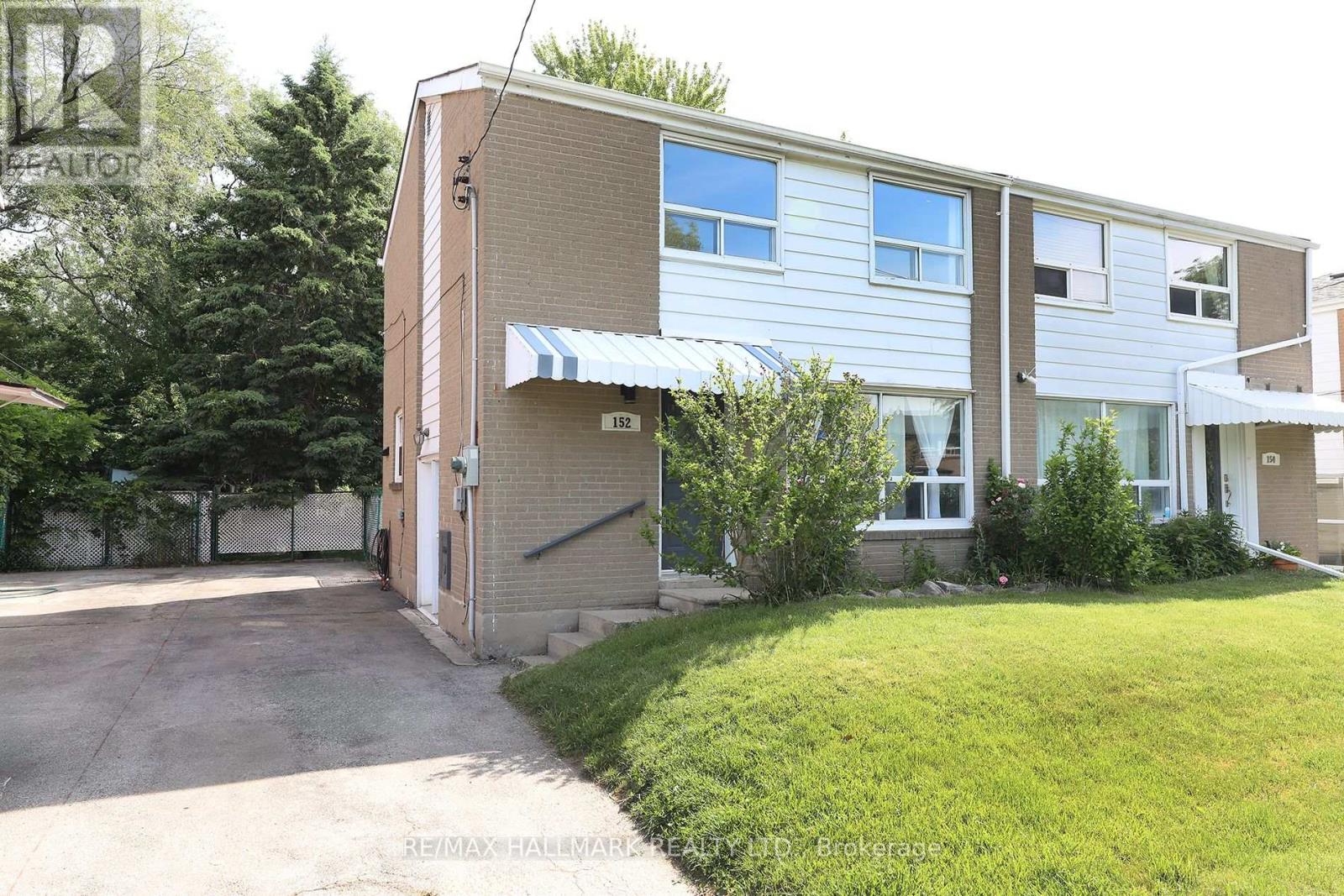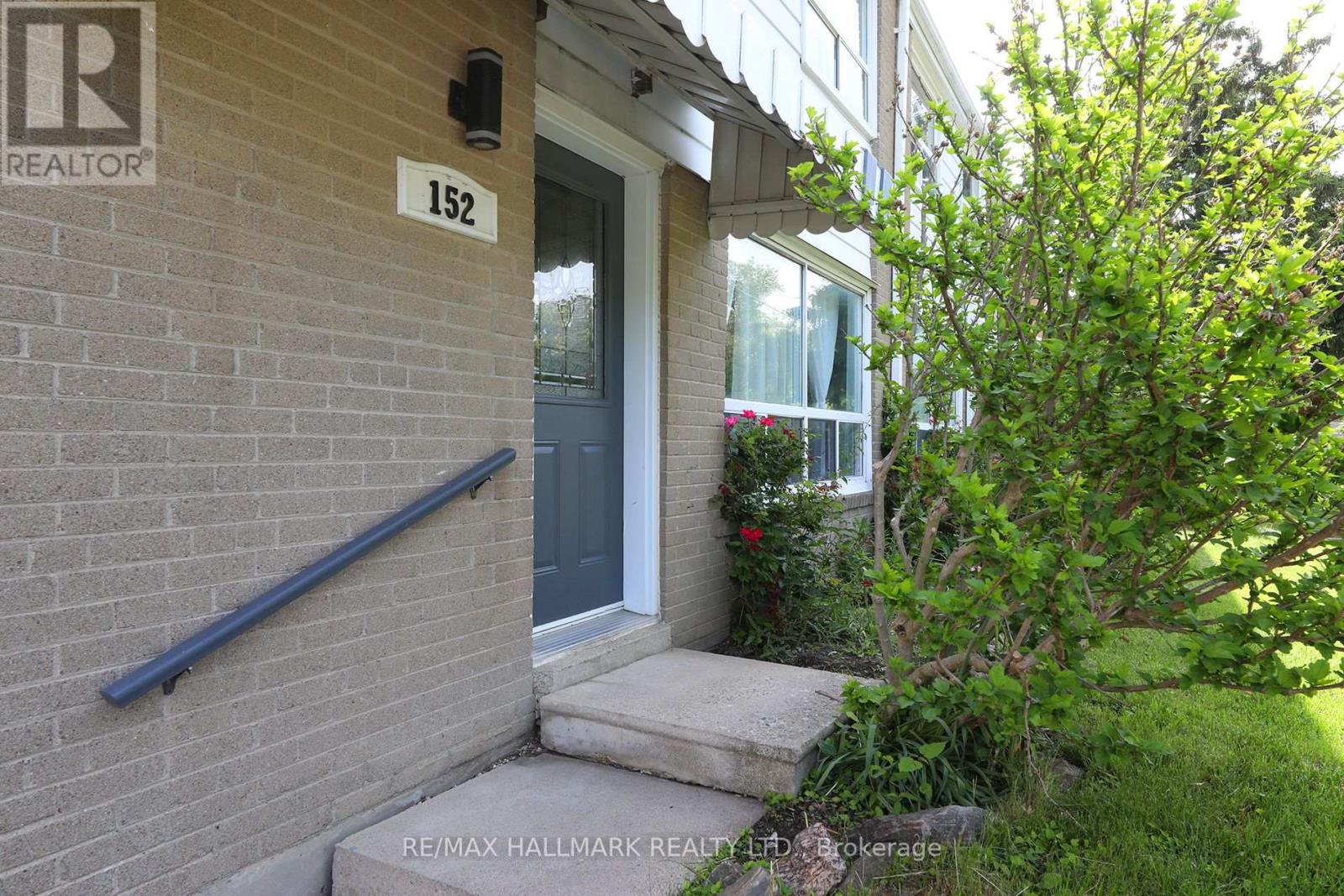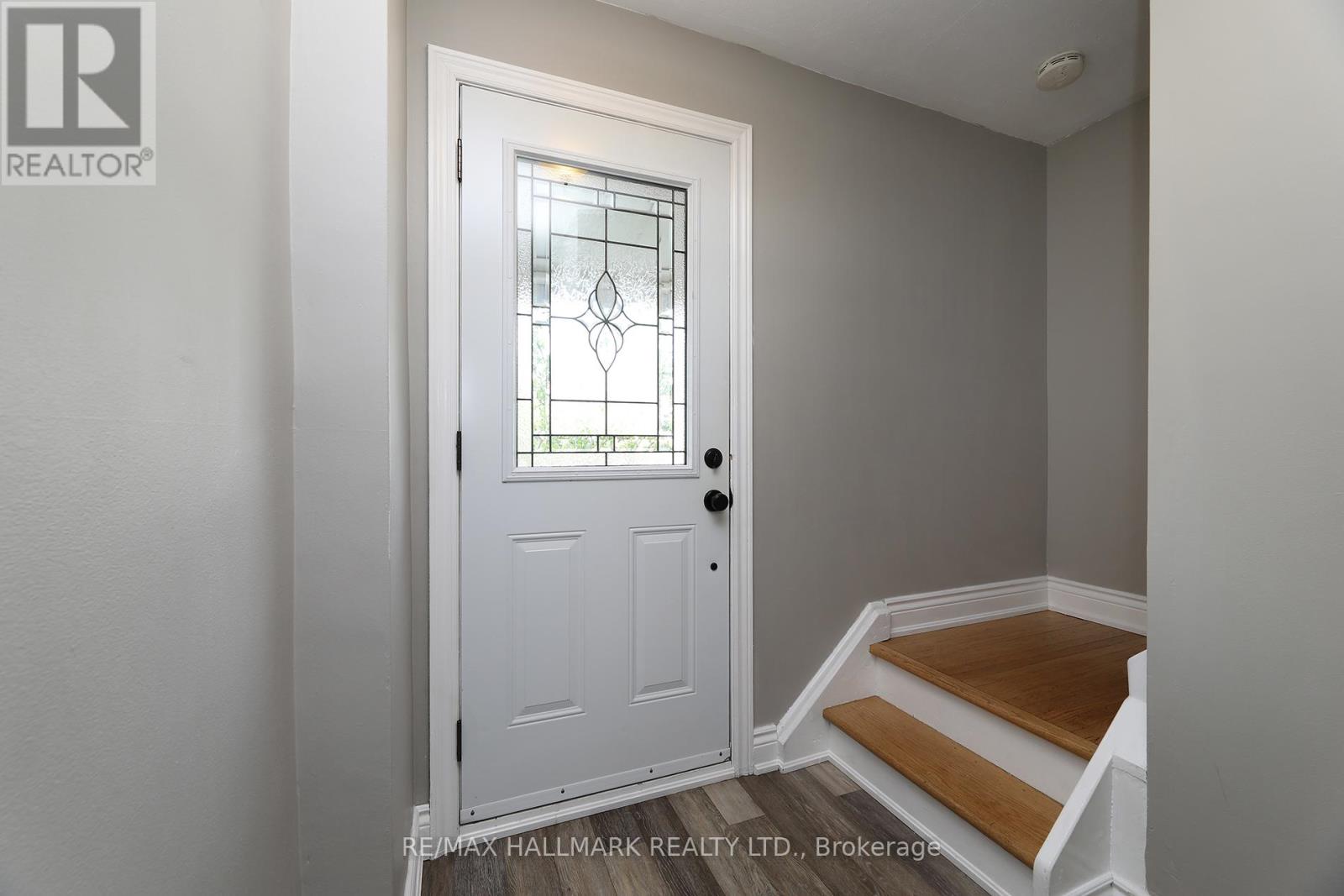152 Woodfern Drive Toronto, Ontario M1K 2L5
$788,800
A touch of country in the city, this prime Ionview property has a gorgeous backyard, backing onto Eglinton Ravine Park. It truly has a peaceful cottage vibe, with no neighbours behind. This home is turn-key with recent upgrades, including new flooring in the living/dining room and 3 bedrooms. THE kitchen and bath have recent restorations and it's a 12 minute walk to the Kennedy subway station/GO and the future LRT. The public school bus (General Brock PS) stops right out front. You won't want to miss this beauty! Amerispec Home Inspection Report dated June 13, 2025. (id:60365)
Property Details
| MLS® Number | E12225691 |
| Property Type | Single Family |
| Community Name | Ionview |
| EquipmentType | Water Heater |
| Features | Carpet Free |
| ParkingSpaceTotal | 3 |
| RentalEquipmentType | Water Heater |
Building
| BathroomTotal | 1 |
| BedroomsAboveGround | 3 |
| BedroomsTotal | 3 |
| Appliances | Dryer, Stove, Washer, Refrigerator |
| BasementDevelopment | Unfinished |
| BasementFeatures | Separate Entrance |
| BasementType | N/a (unfinished) |
| ConstructionStyleAttachment | Semi-detached |
| CoolingType | Central Air Conditioning |
| ExteriorFinish | Brick |
| FoundationType | Concrete |
| HeatingFuel | Natural Gas |
| HeatingType | Forced Air |
| StoriesTotal | 2 |
| SizeInterior | 1100 - 1500 Sqft |
| Type | House |
| UtilityWater | Municipal Water |
Parking
| No Garage |
Land
| Acreage | No |
| Sewer | Sanitary Sewer |
| SizeDepth | 110 Ft |
| SizeFrontage | 30 Ft |
| SizeIrregular | 30 X 110 Ft |
| SizeTotalText | 30 X 110 Ft |
Rooms
| Level | Type | Length | Width | Dimensions |
|---|---|---|---|---|
| Second Level | Primary Bedroom | 3.76 m | 2.68 m | 3.76 m x 2.68 m |
| Second Level | Bedroom 2 | 3.92 m | 2.38 m | 3.92 m x 2.38 m |
| Second Level | Bedroom 3 | 2.84 m | 2.5 m | 2.84 m x 2.5 m |
| Main Level | Living Room | 6.75 m | 3.32 m | 6.75 m x 3.32 m |
| Main Level | Dining Room | 6.75 m | 3.32 m | 6.75 m x 3.32 m |
| Main Level | Kitchen | 3.05 m | 2.58 m | 3.05 m x 2.58 m |
https://www.realtor.ca/real-estate/28479023/152-woodfern-drive-toronto-ionview-ionview
Cheryl-Anne M. Bower
Salesperson
170 Merton St
Toronto, Ontario M4S 1A1






























