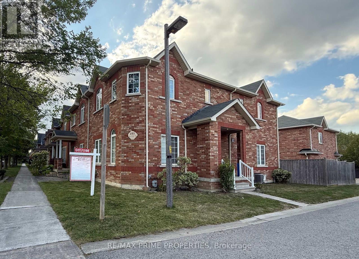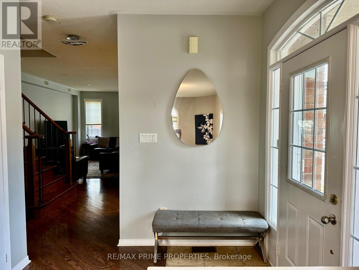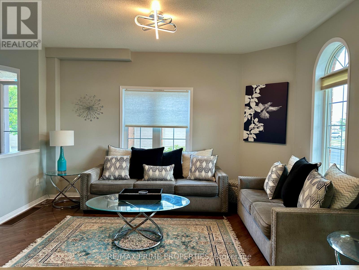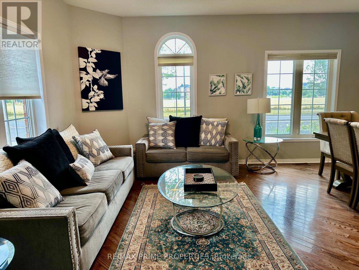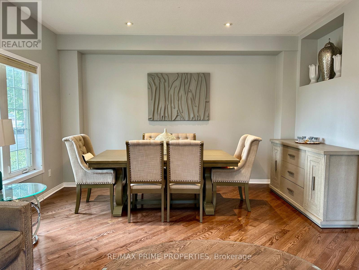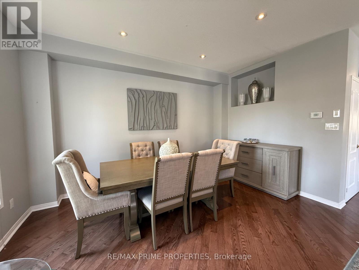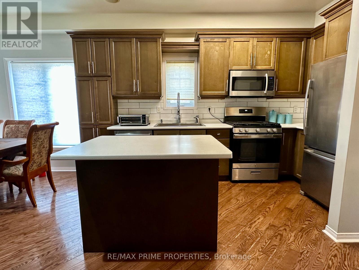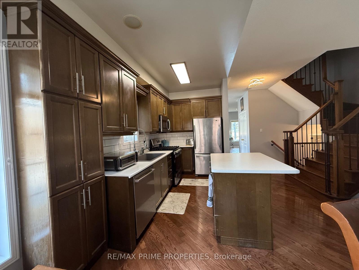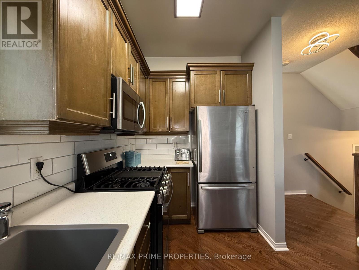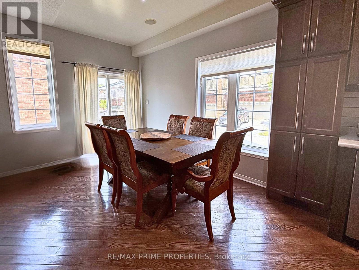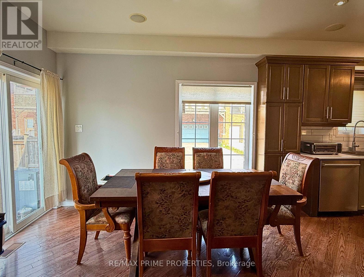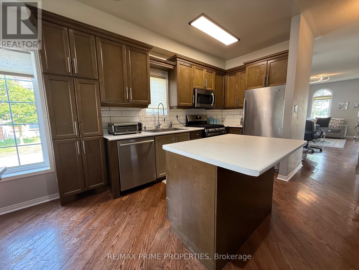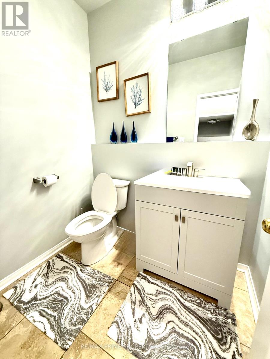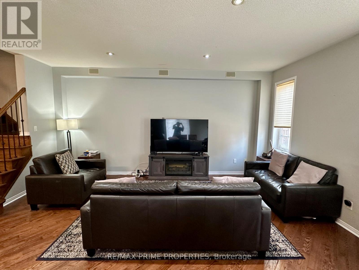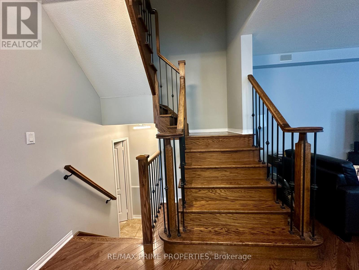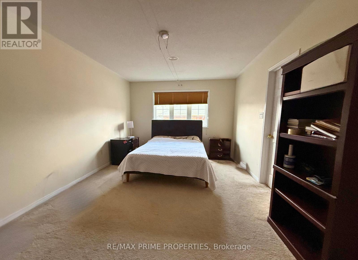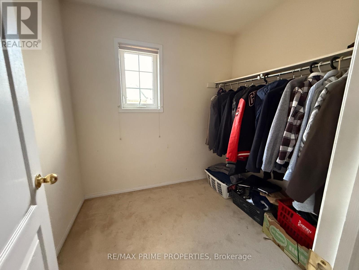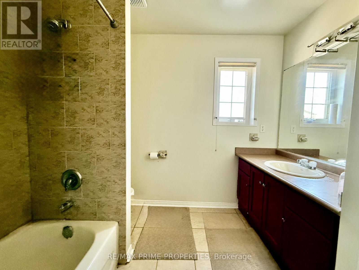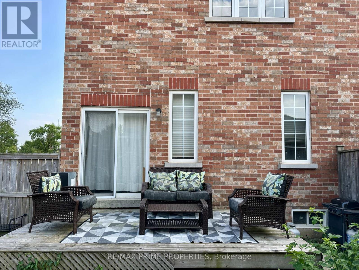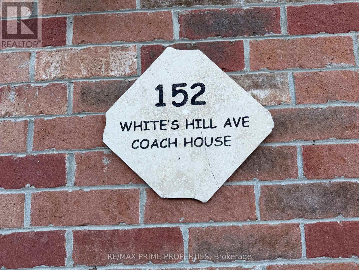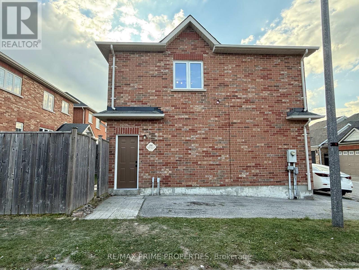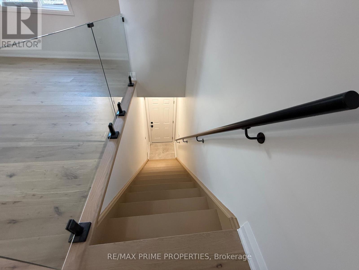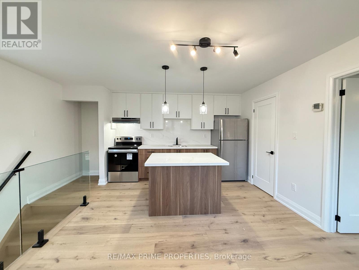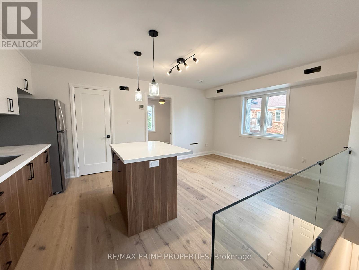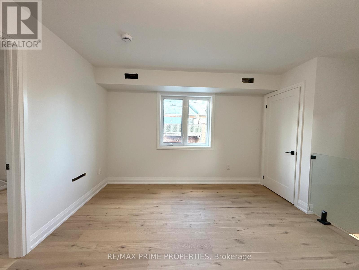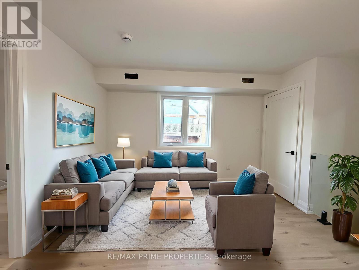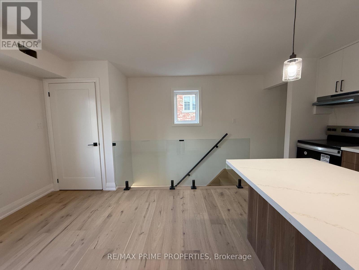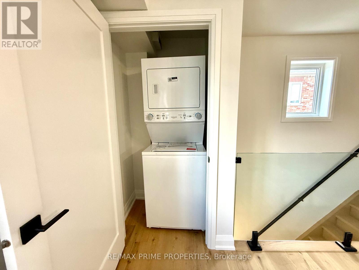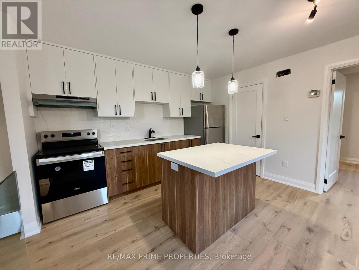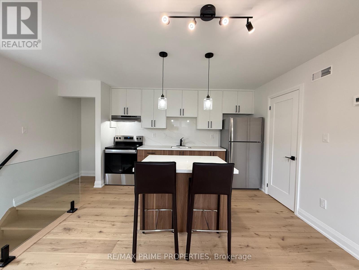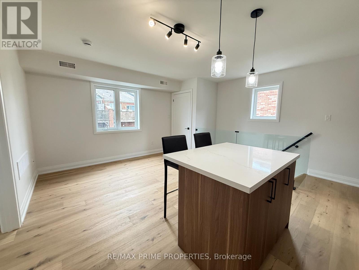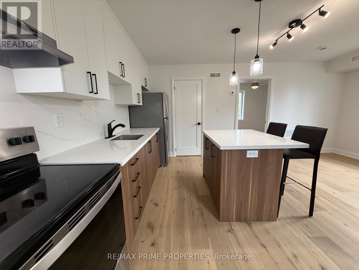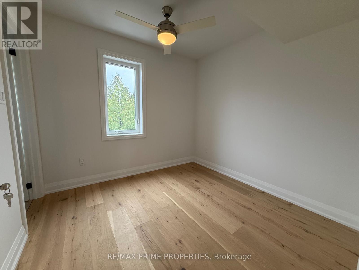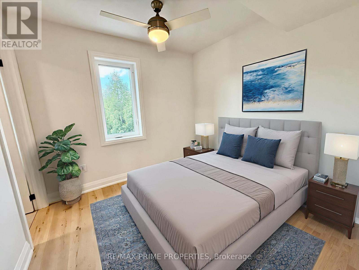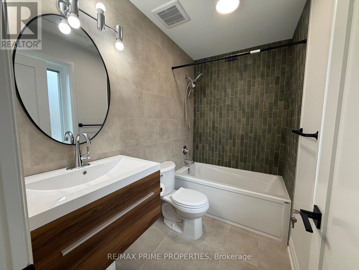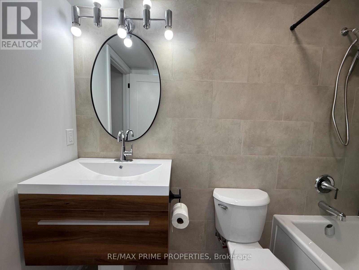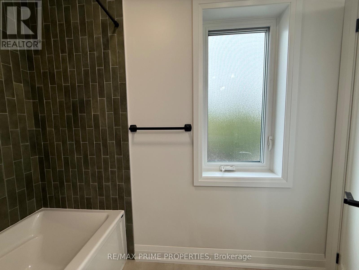152 Whites Hill Avenue Markham, Ontario L6B 1C7
$1,198,000
Super-sized Semi with Coach House on corner lot large and lovely, this 1884 sqft + 500 sqft semi-detached home in Cornell Village offers ample space for families, plus a stunning one-bedroom apartment over the garage for in-laws or tenants. Key features include a beautiful south-facing living and dining room, eat-in Kitchen with island, spacious Family room, and walk-out to backyard with deck (not to mention hookup ready for your gas BBQ). Renovated powder room, gleaming hardwood, and hardwood stairs round out the main floor. Upstairs find three bedrooms and two bathrooms including a large primary suite with walk-in closet and 5-piece ensuite. Let's move on out to the Coach House which has been freshly renovated for its next occupant. Quartz counters and backsplash, kitchen island under pendant lights, brand new stainless steel appliances, separate bedroom, a deluxe spa-worthy four-piece bathroom, new hardwood floors and glass stair railings. Oh yes.Your cars will appreciate the two car detached garage plus parking pad, not to mention being a 5 minute drive to highway 407. If you don't use a car, your feet will appreciate being a short walk to Cornell Bus Terminal, the Cornell Community Centre, Markham Stouffville Hospital, and highly ranked elementary and secondary schools. Large Family Home with Sunshine on Three Sides, Income Potential, in a Great Location. YES PLEASE! (id:60365)
Property Details
| MLS® Number | N12444678 |
| Property Type | Single Family |
| Community Name | Cornell |
| AmenitiesNearBy | Hospital, Public Transit, Place Of Worship, Schools |
| EquipmentType | Water Heater |
| Features | Lane, In-law Suite |
| ParkingSpaceTotal | 3 |
| RentalEquipmentType | Water Heater |
| Structure | Deck |
Building
| BathroomTotal | 4 |
| BedroomsAboveGround | 3 |
| BedroomsBelowGround | 1 |
| BedroomsTotal | 4 |
| Appliances | Dishwasher, Dryer, Hood Fan, Stove, Washer, Window Coverings, Refrigerator |
| BasementDevelopment | Unfinished |
| BasementType | N/a (unfinished) |
| ConstructionStyleAttachment | Semi-detached |
| CoolingType | Central Air Conditioning |
| ExteriorFinish | Brick |
| FlooringType | Laminate, Hardwood, Carpeted, Tile |
| FoundationType | Concrete |
| HalfBathTotal | 1 |
| HeatingFuel | Natural Gas |
| HeatingType | Forced Air |
| StoriesTotal | 2 |
| SizeInterior | 1500 - 2000 Sqft |
| Type | House |
| UtilityWater | Municipal Water |
Parking
| Detached Garage | |
| Garage |
Land
| Acreage | No |
| FenceType | Fenced Yard |
| LandAmenities | Hospital, Public Transit, Place Of Worship, Schools |
| Sewer | Sanitary Sewer |
| SizeDepth | 110 Ft |
| SizeFrontage | 27 Ft |
| SizeIrregular | 27 X 110 Ft |
| SizeTotalText | 27 X 110 Ft |
Rooms
| Level | Type | Length | Width | Dimensions |
|---|---|---|---|---|
| Second Level | Primary Bedroom | 3.38 m | 5.52 m | 3.38 m x 5.52 m |
| Second Level | Bedroom 2 | 2.62 m | 3.99 m | 2.62 m x 3.99 m |
| Second Level | Bedroom 3 | 2.84 m | 3.99 m | 2.84 m x 3.99 m |
| Second Level | Laundry Room | 0.91 m | 1.93 m | 0.91 m x 1.93 m |
| Main Level | Living Room | 4.29 m | 5.58 m | 4.29 m x 5.58 m |
| Main Level | Dining Room | 4.29 m | 5.58 m | 4.29 m x 5.58 m |
| Main Level | Kitchen | 5.58 m | 7.65 m | 5.58 m x 7.65 m |
| Main Level | Eating Area | 5.58 m | 7.65 m | 5.58 m x 7.65 m |
| Main Level | Family Room | 5.46 m | 5.58 m | 5.46 m x 5.58 m |
| Upper Level | Kitchen | 4.72 m | 5.45 m | 4.72 m x 5.45 m |
| Upper Level | Living Room | 4.72 m | 5.45 m | 4.72 m x 5.45 m |
| Upper Level | Bedroom 4 | 2.72 m | 2.82 m | 2.72 m x 2.82 m |
https://www.realtor.ca/real-estate/28951462/152-whites-hill-avenue-markham-cornell-cornell
Susan Taylor
Salesperson
72 Copper Creek Dr #101b
Markham, Ontario L6B 0P2
Neemie Seraphin
Salesperson
72 Copper Creek Dr #101b
Markham, Ontario L6B 0P2

