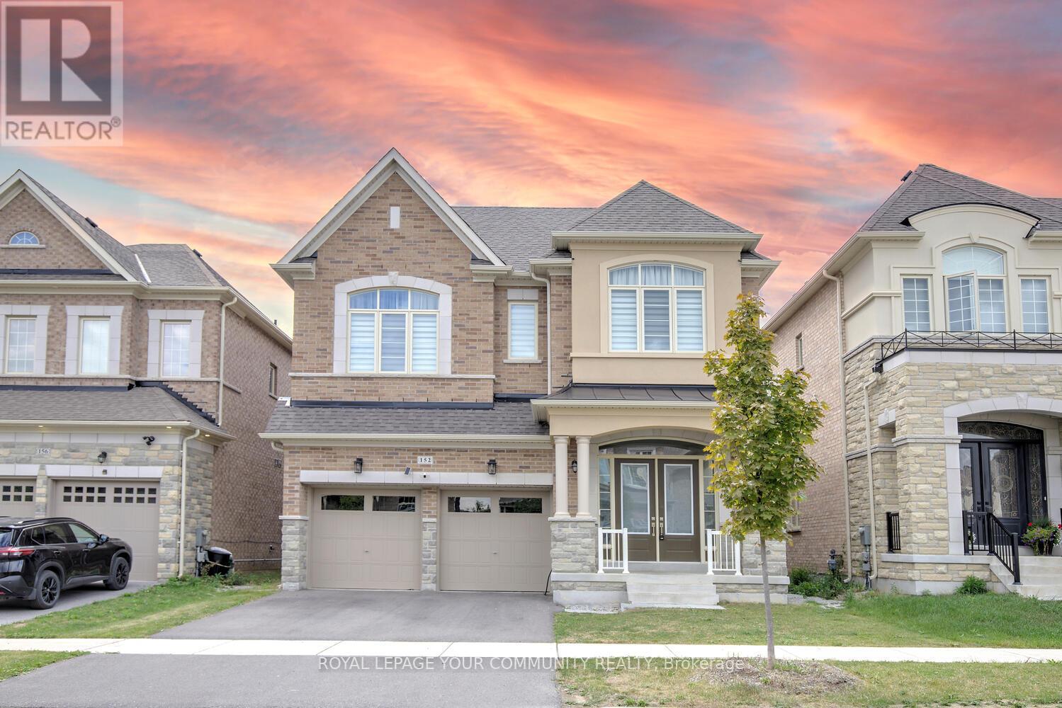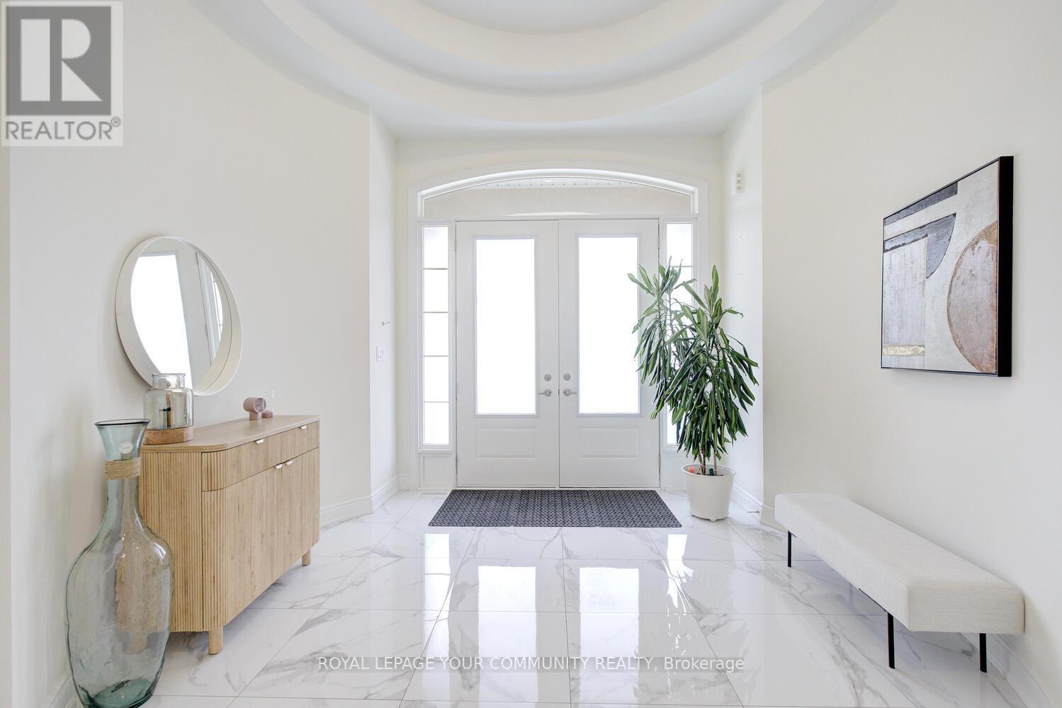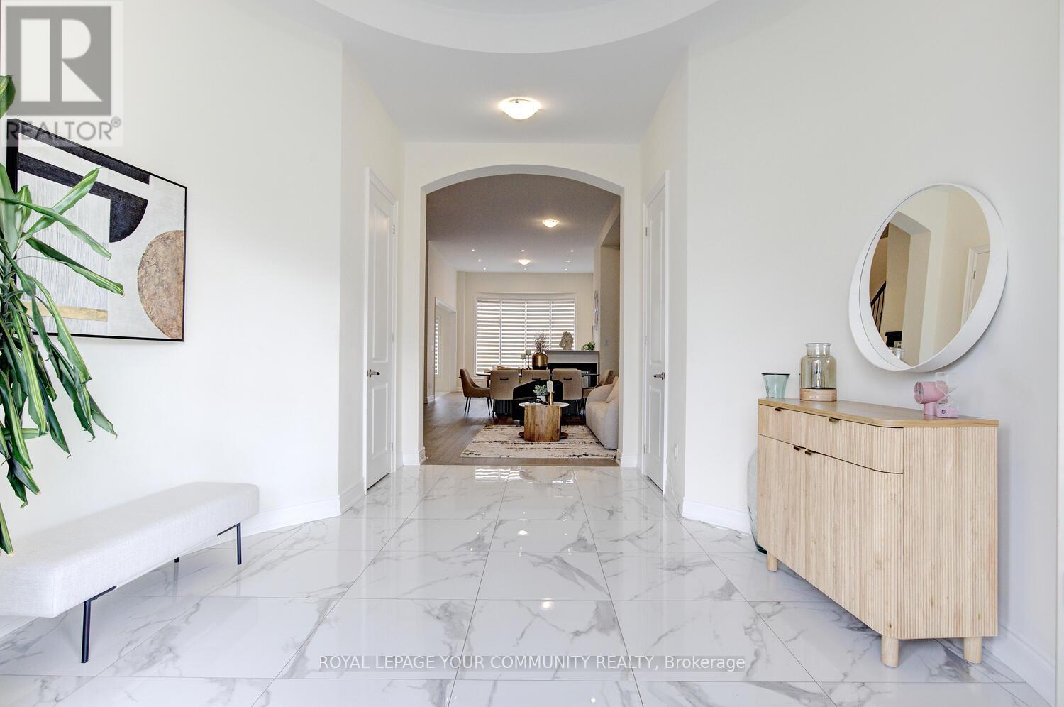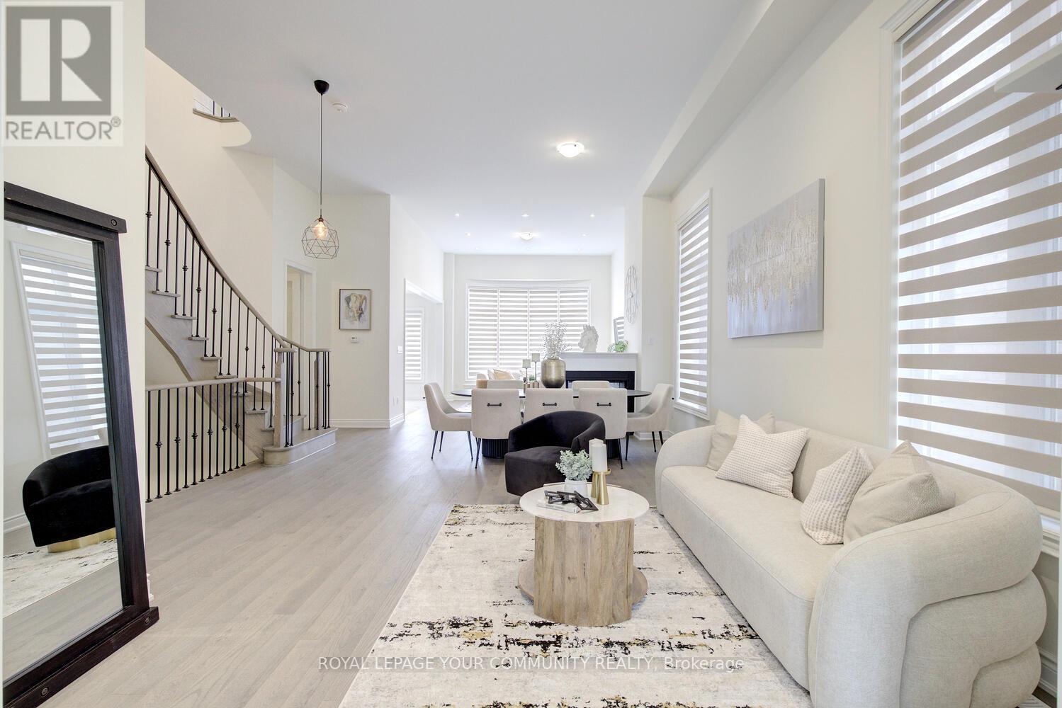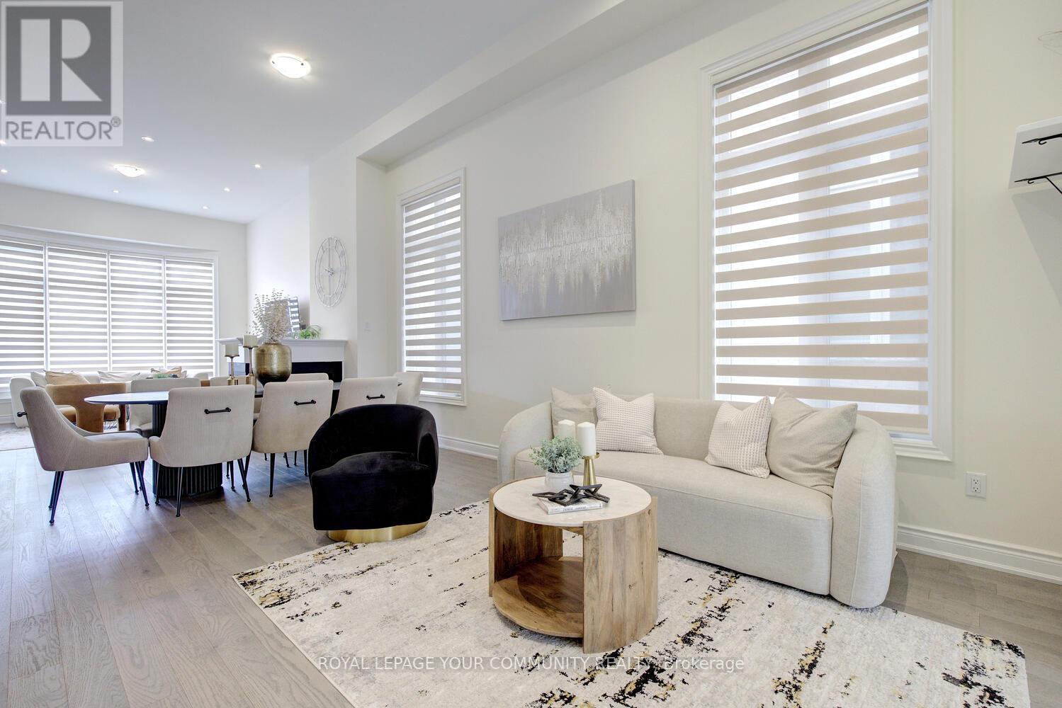6 Bedroom
5 Bathroom
3000 - 3500 sqft
Fireplace
Central Air Conditioning
Forced Air
$2,049,000
Chic Extravagance in Vellore Village! Welcome to 152 Stormont Trail, a 3-year-new showpiece where modern elegance and everyday comfort blend seamlessly. This highly desirable 12 ft-ceiling model with the main floor office and walk-out finished basement is one of the most sought-after designs, delivering a breathtaking layout! Features grand foyer with porcelain floors and upgraded 8 ft closet doors; soaring ceilings (12 ft smooth ceilings on main floor & primary bedrooms, 9 ft & 10 ft smooth ceilings on 2nd floor); upgraded hardwood floors throughout the main and second floors; 3-sided gas fireplace in living & dining room; upgraded kitchen with centre island; main floor office; 2nd floor media room or 5th bedroom; 2nd floor laundry room; 4,500+ sq ft living space (3,398 sq ft above grade); pot lights; primary retreat with walk-in closet & huge spa-like 6-pc ensuite; custom window covers throughout; finished walk-out basement with 2nd kitchen and a separate entrance perfect for in-laws, guests, or extended family. Located in prestigious Vellore Village, your'e close to schools, parks, Cortellucci Vaughan Hospital, shops, dining, and every modern amenity! Book your private tour today and experience it for yourself! See 3-D! (id:60365)
Property Details
|
MLS® Number
|
N12363456 |
|
Property Type
|
Single Family |
|
Community Name
|
Vellore Village |
|
AmenitiesNearBy
|
Hospital, Park, Public Transit, Schools |
|
EquipmentType
|
Water Heater |
|
Features
|
Wooded Area, In-law Suite |
|
ParkingSpaceTotal
|
4 |
|
RentalEquipmentType
|
Water Heater |
|
Structure
|
Deck, Porch |
Building
|
BathroomTotal
|
5 |
|
BedroomsAboveGround
|
4 |
|
BedroomsBelowGround
|
2 |
|
BedroomsTotal
|
6 |
|
Amenities
|
Fireplace(s) |
|
Appliances
|
Water Heater |
|
BasementDevelopment
|
Finished |
|
BasementFeatures
|
Separate Entrance, Walk Out |
|
BasementType
|
N/a (finished) |
|
ConstructionStyleAttachment
|
Detached |
|
CoolingType
|
Central Air Conditioning |
|
ExteriorFinish
|
Brick, Stucco |
|
FireplacePresent
|
Yes |
|
FireplaceTotal
|
1 |
|
FlooringType
|
Porcelain Tile, Hardwood, Carpeted, Tile |
|
FoundationType
|
Concrete |
|
HalfBathTotal
|
1 |
|
HeatingFuel
|
Natural Gas |
|
HeatingType
|
Forced Air |
|
StoriesTotal
|
2 |
|
SizeInterior
|
3000 - 3500 Sqft |
|
Type
|
House |
|
UtilityWater
|
Municipal Water |
Parking
Land
|
Acreage
|
No |
|
FenceType
|
Fenced Yard |
|
LandAmenities
|
Hospital, Park, Public Transit, Schools |
|
Sewer
|
Sanitary Sewer |
|
SizeDepth
|
99 Ft ,9 In |
|
SizeFrontage
|
42 Ft |
|
SizeIrregular
|
42 X 99.8 Ft ; Finished Walk-out Basement! |
|
SizeTotalText
|
42 X 99.8 Ft ; Finished Walk-out Basement! |
|
ZoningDescription
|
12 Ft Ceiling Model! Quiet Street! |
Rooms
| Level |
Type |
Length |
Width |
Dimensions |
|
Second Level |
Bedroom 4 |
3.78 m |
3.35 m |
3.78 m x 3.35 m |
|
Second Level |
Media |
3.96 m |
4.3 m |
3.96 m x 4.3 m |
|
Second Level |
Laundry Room |
|
|
Measurements not available |
|
Second Level |
Primary Bedroom |
5.97 m |
3.66 m |
5.97 m x 3.66 m |
|
Second Level |
Bedroom 2 |
3.69 m |
3.84 m |
3.69 m x 3.84 m |
|
Second Level |
Bedroom 3 |
3.69 m |
3.96 m |
3.69 m x 3.96 m |
|
Basement |
Bedroom 5 |
|
|
Measurements not available |
|
Basement |
Living Room |
|
|
Measurements not available |
|
Basement |
Kitchen |
|
|
Measurements not available |
|
Basement |
Recreational, Games Room |
4.75 m |
5.27 m |
4.75 m x 5.27 m |
|
Main Level |
Foyer |
|
|
Measurements not available |
|
Main Level |
Kitchen |
2.32 m |
4.3 m |
2.32 m x 4.3 m |
|
Main Level |
Eating Area |
2.78 m |
4.27 m |
2.78 m x 4.27 m |
|
Main Level |
Family Room |
4.27 m |
4.88 m |
4.27 m x 4.88 m |
|
Main Level |
Living Room |
5 m |
6.97 m |
5 m x 6.97 m |
|
Main Level |
Dining Room |
5 m |
6.97 m |
5 m x 6.97 m |
|
Main Level |
Office |
4.02 m |
3.05 m |
4.02 m x 3.05 m |
Utilities
|
Cable
|
Installed |
|
Electricity
|
Installed |
|
Sewer
|
Installed |
https://www.realtor.ca/real-estate/28774896/152-stormont-trail-vaughan-vellore-village-vellore-village

