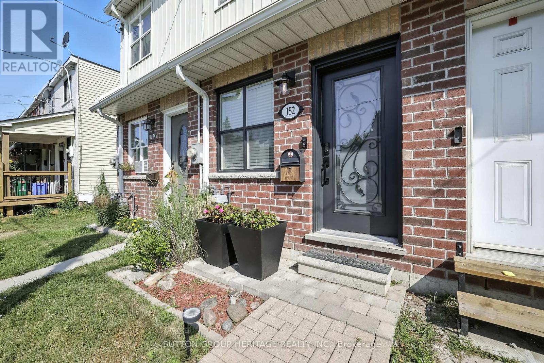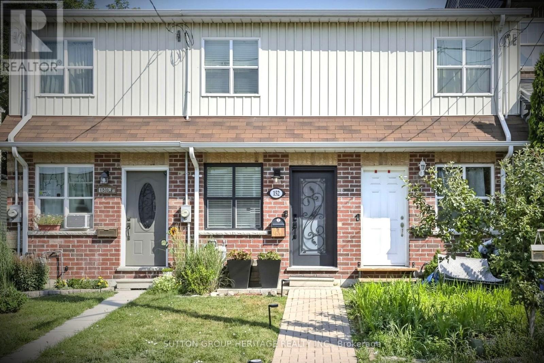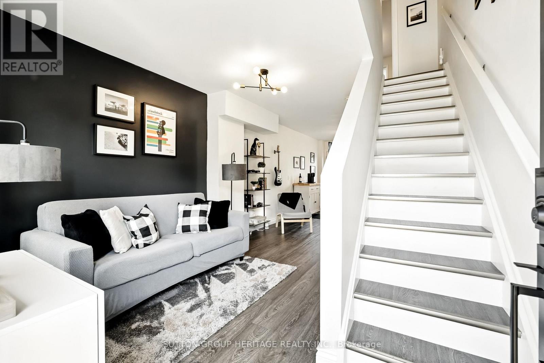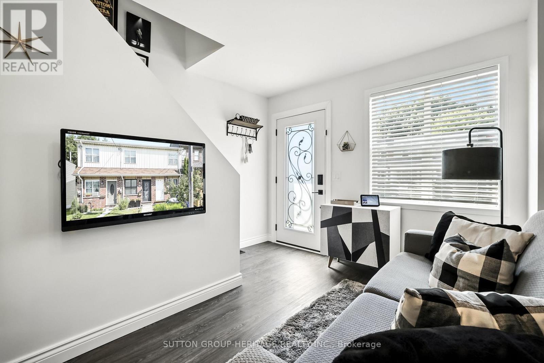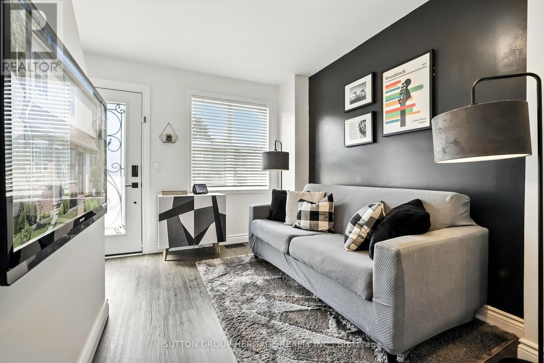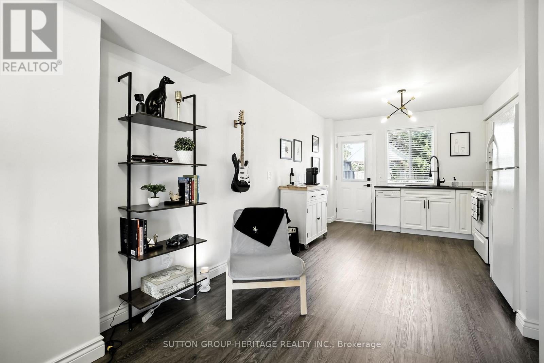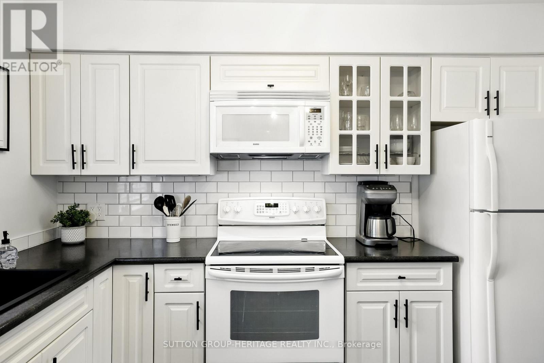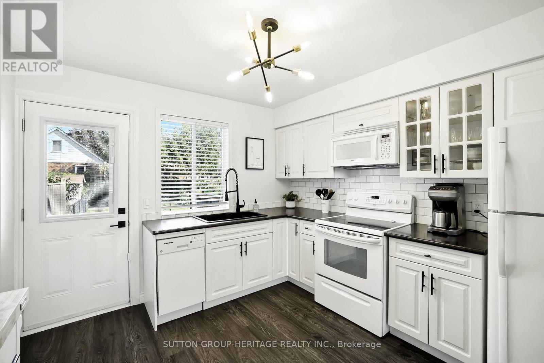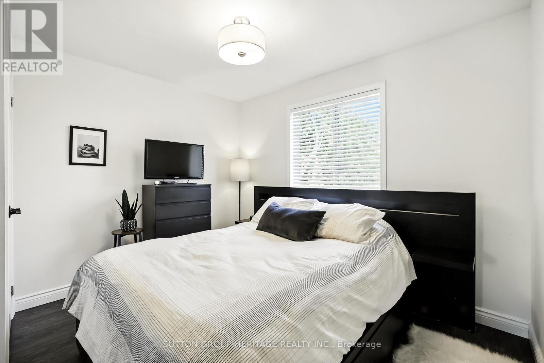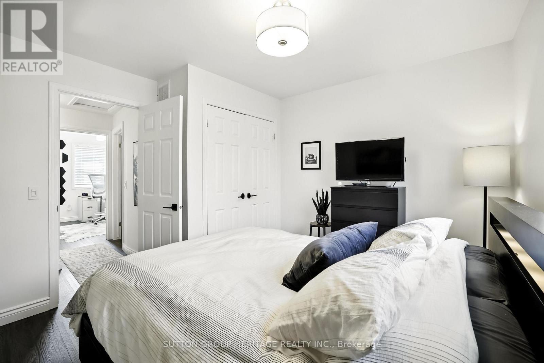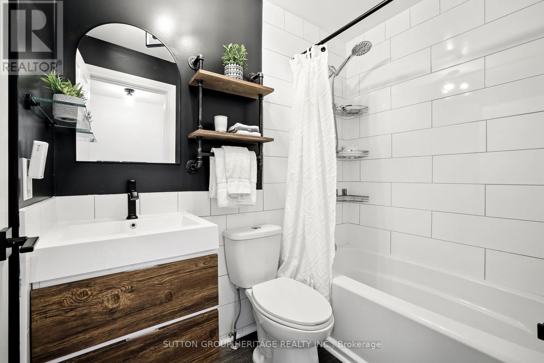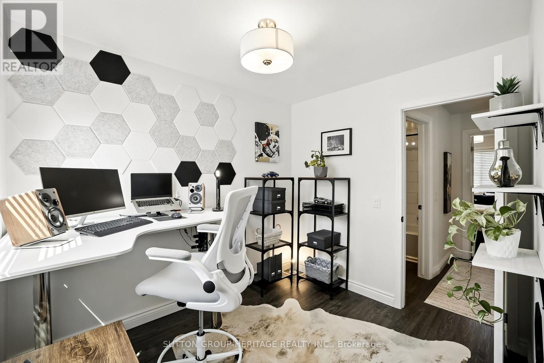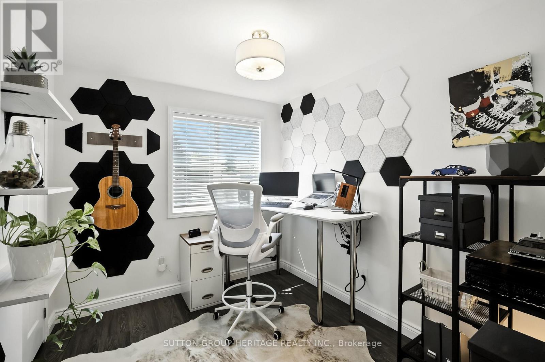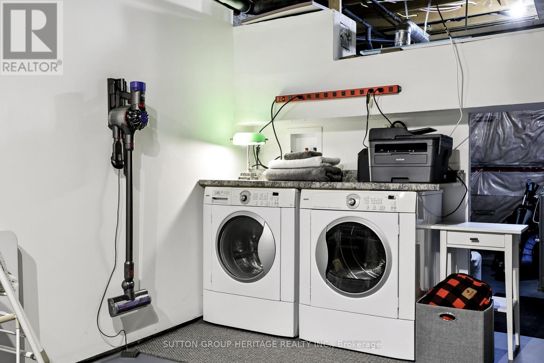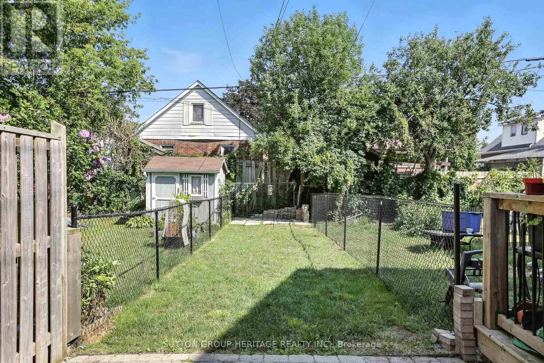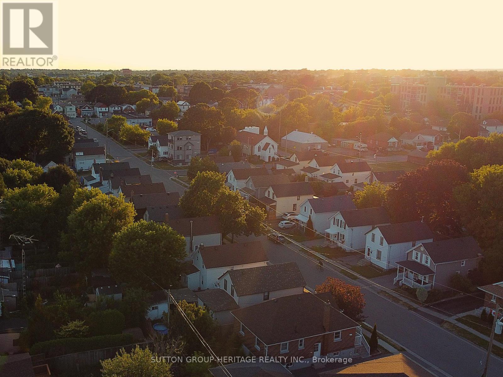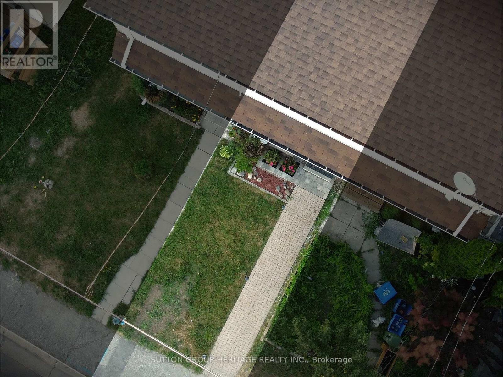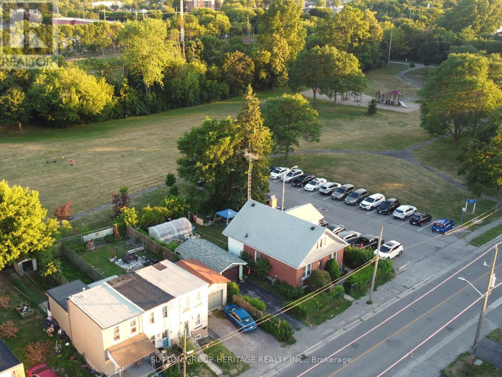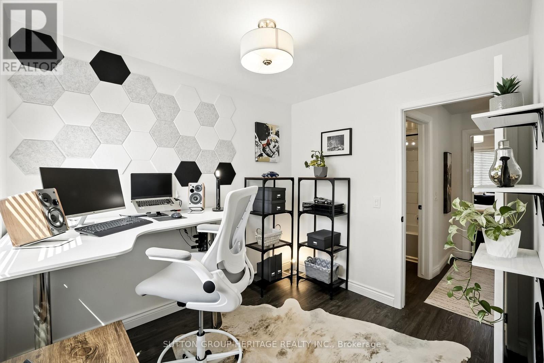152 Olive Avenue Oshawa, Ontario L1H 2P2
$2,150 Monthly
Nestled amongst the historic and charming Victorian row-houses sits 152 Olive Avenue. Built in 2009, updated in 2021, this 2-bedroom 1-bathroom modern townhouse is a perfect starter or start-over home! You'll be living just north of the planned Lakeshore East GO Train expansion's new Ritson Road station. Imagine walking to a train station and being downtown in about an hour! You are also close to the 401, several grocery stores, the Oshawa Markets, All or Nothing Brewhouse, the Tribute Communities Centre and many other nearby amenities. Featuring modern matte black faucets, a large farmhouse kitchen sink, matte black door handles, modern lighting and 8-foot ceilings throughout (even in the basement), durable LVP flooring was installed in 2021 and central air conditioning was installed in 2022. Public parking owned by the City is available across the street (24-hours at a time max, as per the sign). The spots are free but unreserved. Welcome Home! (id:60365)
Property Details
| MLS® Number | E12531644 |
| Property Type | Single Family |
| Community Name | Central |
| Features | Carpet Free |
Building
| BathroomTotal | 1 |
| BedroomsAboveGround | 2 |
| BedroomsTotal | 2 |
| Age | 16 To 30 Years |
| Appliances | Water Heater, Blinds, Dishwasher, Dryer, Microwave, Range, Washer, Window Coverings, Refrigerator |
| BasementDevelopment | Unfinished |
| BasementType | N/a (unfinished) |
| ConstructionStyleAttachment | Attached |
| CoolingType | Central Air Conditioning |
| ExteriorFinish | Brick Facing |
| FoundationType | Concrete |
| HeatingFuel | Natural Gas |
| HeatingType | Forced Air |
| StoriesTotal | 2 |
| SizeInterior | 700 - 1100 Sqft |
| Type | Row / Townhouse |
| UtilityWater | Municipal Water |
Parking
| No Garage |
Land
| Acreage | No |
| Sewer | Sanitary Sewer |
| SizeDepth | 112 Ft ,4 In |
| SizeFrontage | 11 Ft ,8 In |
| SizeIrregular | 11.7 X 112.4 Ft |
| SizeTotalText | 11.7 X 112.4 Ft |
Rooms
| Level | Type | Length | Width | Dimensions |
|---|---|---|---|---|
| Second Level | Primary Bedroom | 10.93 m | 10.93 m | 10.93 m x 10.93 m |
| Second Level | Bedroom 2 | 9.42 m | 7.94 m | 9.42 m x 7.94 m |
| Ground Level | Living Room | 17.39 m | 7.74 m | 17.39 m x 7.74 m |
| Ground Level | Kitchen | 11.48 m | 10.83 m | 11.48 m x 10.83 m |
https://www.realtor.ca/real-estate/29090497/152-olive-avenue-oshawa-central-central
John Fielding
Salesperson
44 Baldwin Street
Whitby, Ontario L1M 1A2

