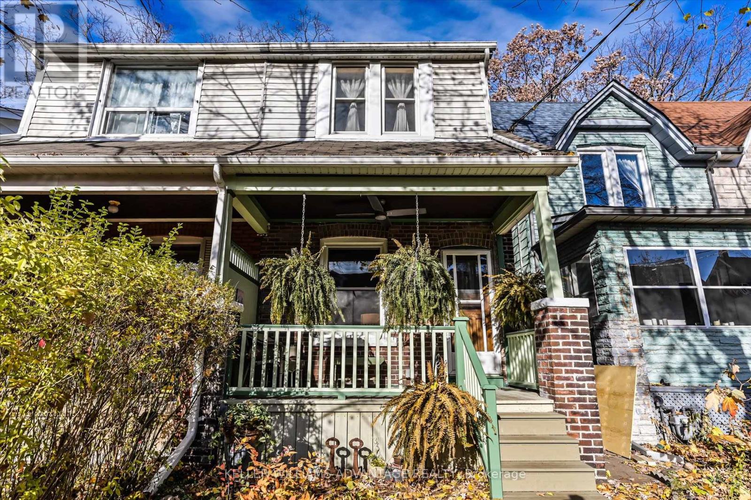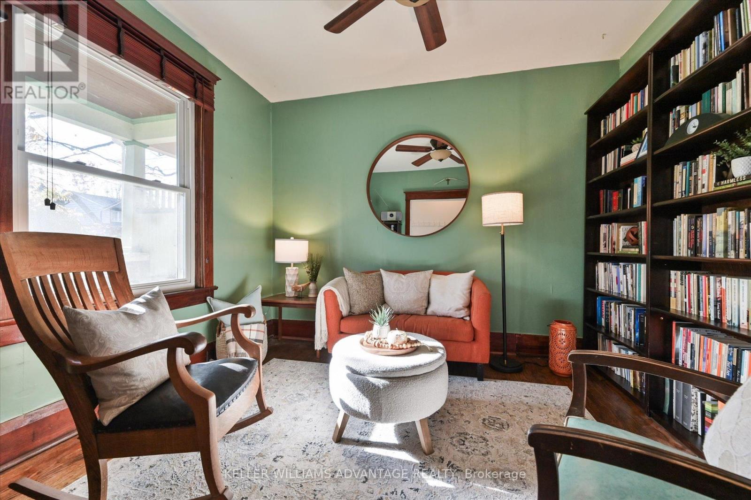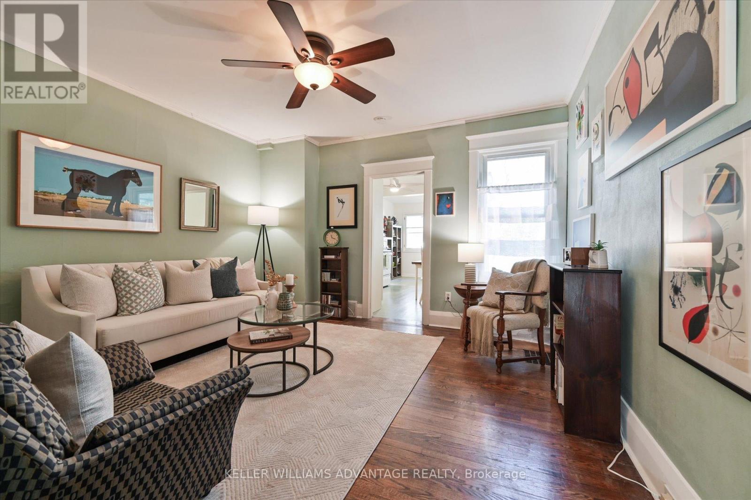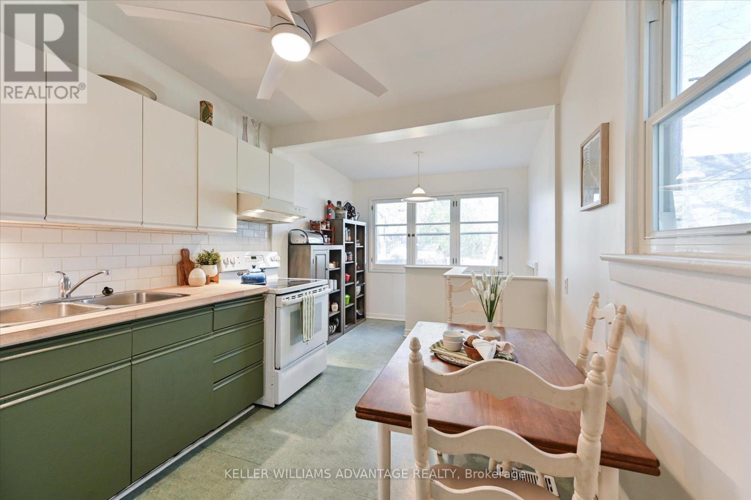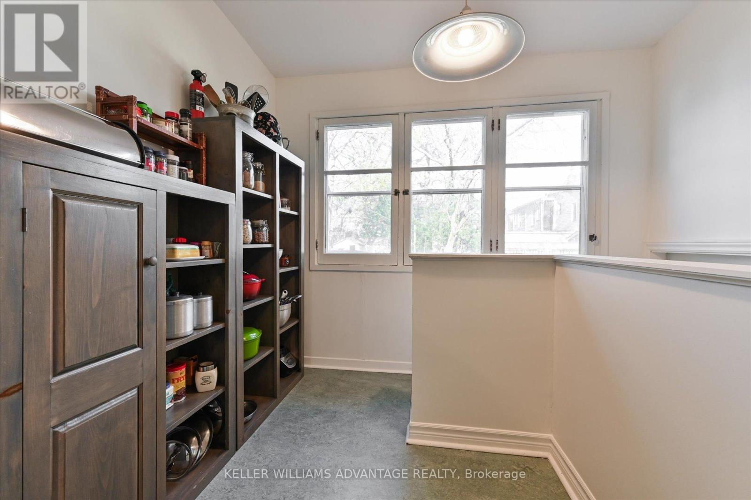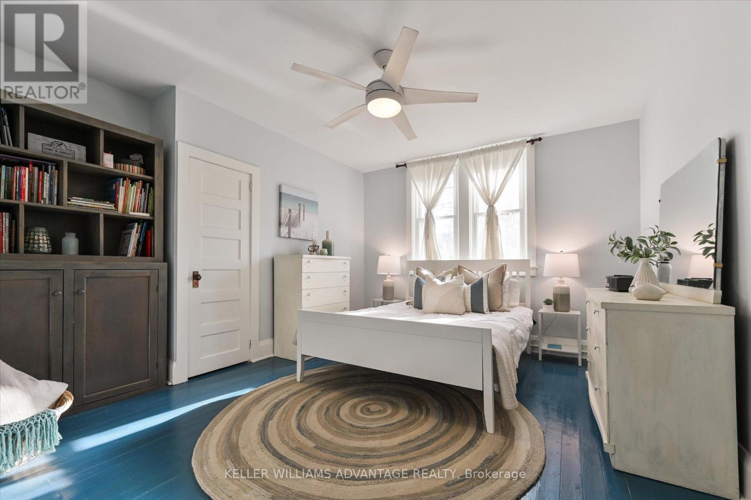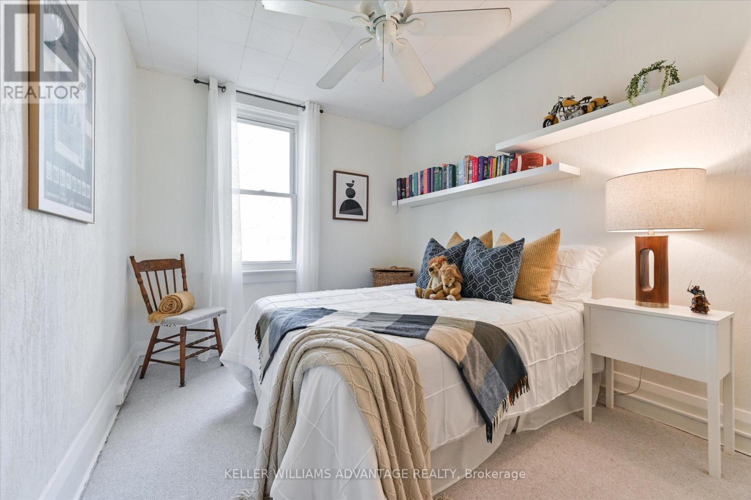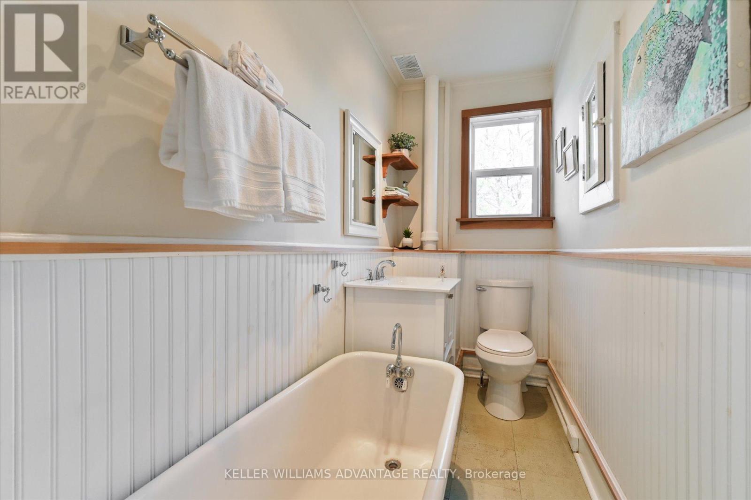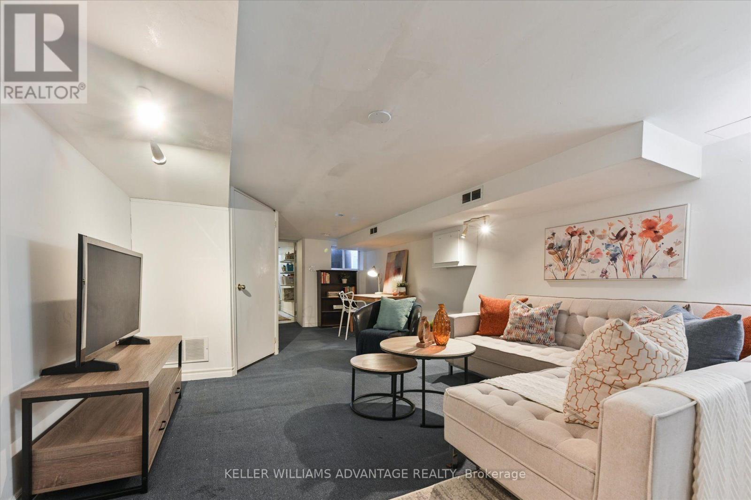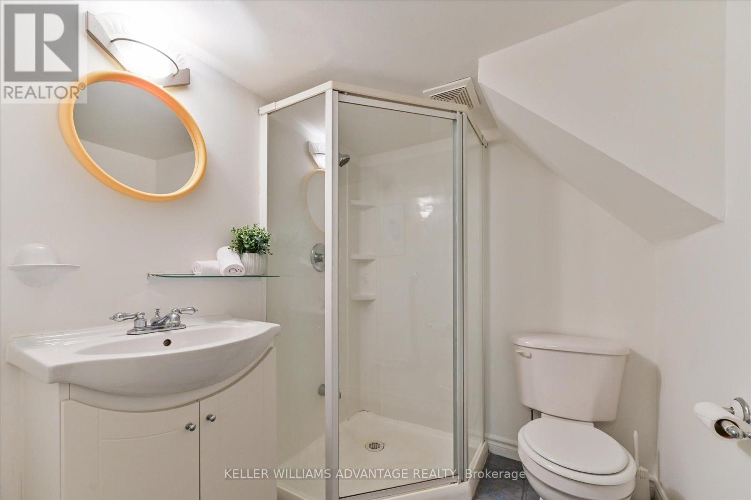152 Oakcrest Avenue Toronto, Ontario M4C 1C1
2 Bedroom
2 Bathroom
700 - 1100 sqft
None
Forced Air
$889,000
Discover this charming semi-detached character home, brimming with light and thoughtful details. Featuring two spacious bedrooms, two bathrooms, a bright eat-in kitchen, and a fully finished basement, it offers comfort and versatility. Located on a beautiful tree-lined street, just a short walk to parks, schools, Danforth Avenue shops, cafes, TTC/subway, and GO station. A truly unique home in a warm, family-friendly neighbourhood. Offers anytime! (id:60365)
Property Details
| MLS® Number | E12575632 |
| Property Type | Single Family |
| Community Name | East End-Danforth |
| EquipmentType | Water Heater - Gas, Water Heater |
| RentalEquipmentType | Water Heater - Gas, Water Heater |
Building
| BathroomTotal | 2 |
| BedroomsAboveGround | 2 |
| BedroomsTotal | 2 |
| Appliances | Dryer, Stove, Washer, Refrigerator |
| BasementDevelopment | Finished |
| BasementFeatures | Separate Entrance |
| BasementType | N/a (finished), N/a |
| ConstructionStyleAttachment | Semi-detached |
| CoolingType | None |
| ExteriorFinish | Brick |
| FoundationType | Brick |
| HeatingFuel | Natural Gas |
| HeatingType | Forced Air |
| StoriesTotal | 2 |
| SizeInterior | 700 - 1100 Sqft |
| Type | House |
| UtilityWater | Municipal Water |
Parking
| No Garage |
Land
| Acreage | No |
| Sewer | Sanitary Sewer |
| SizeDepth | 102 Ft |
| SizeFrontage | 16 Ft ,2 In |
| SizeIrregular | 16.2 X 102 Ft |
| SizeTotalText | 16.2 X 102 Ft |
Rooms
| Level | Type | Length | Width | Dimensions |
|---|---|---|---|---|
| Second Level | Primary Bedroom | 3.53 m | 4.17 m | 3.53 m x 4.17 m |
| Second Level | Bedroom 2 | 3.65 m | 2.71 m | 3.65 m x 2.71 m |
| Basement | Family Room | 7.62 m | 3.65 m | 7.62 m x 3.65 m |
| Main Level | Den | 2.74 m | 3.62 m | 2.74 m x 3.62 m |
| Main Level | Living Room | 3.65 m | 3.96 m | 3.65 m x 3.96 m |
| Main Level | Kitchen | 5.18 m | 2.74 m | 5.18 m x 2.74 m |
Jennifer A. Payette
Salesperson
Keller Williams Advantage Realty
1238 Queen St East Unit B
Toronto, Ontario M4L 1C3
1238 Queen St East Unit B
Toronto, Ontario M4L 1C3

