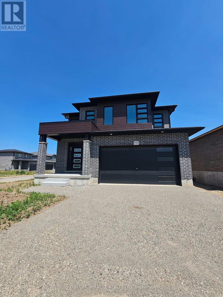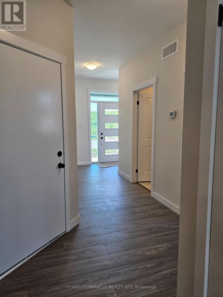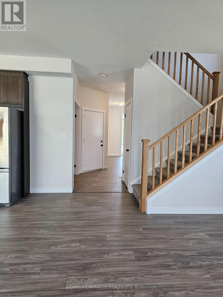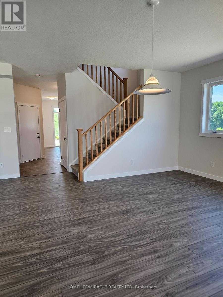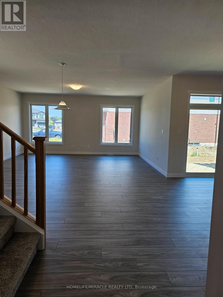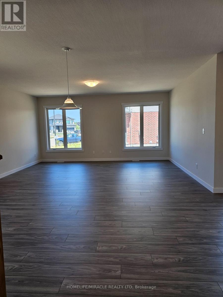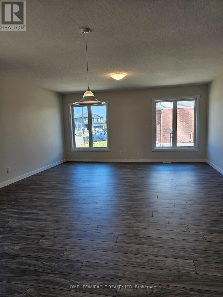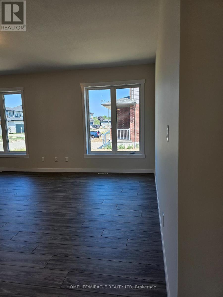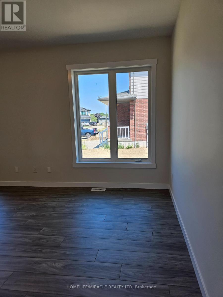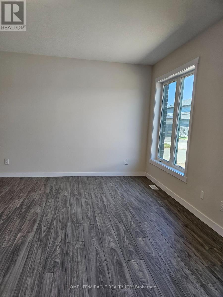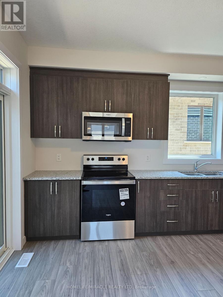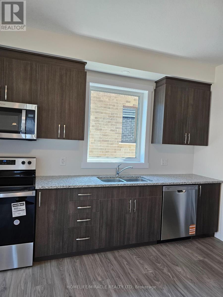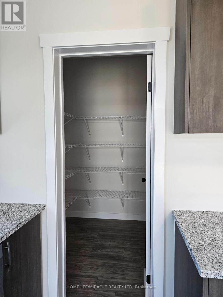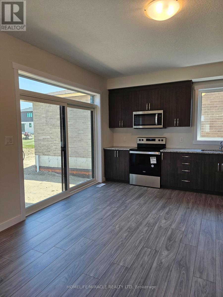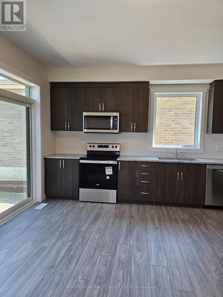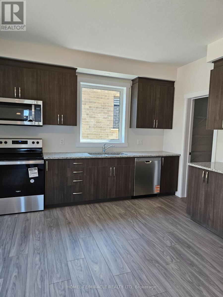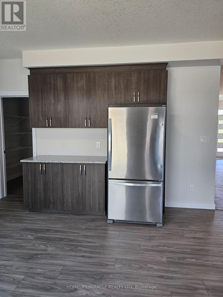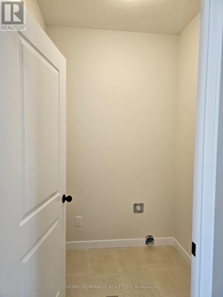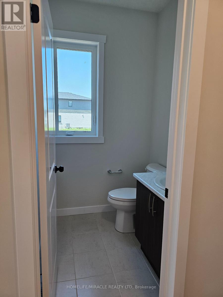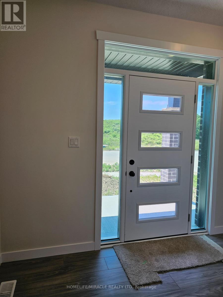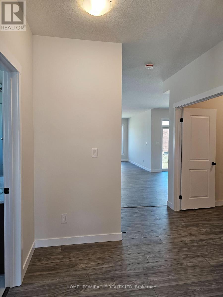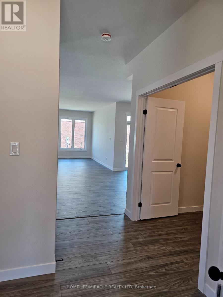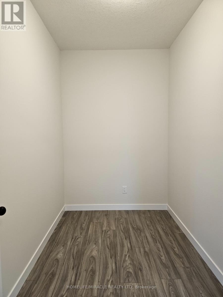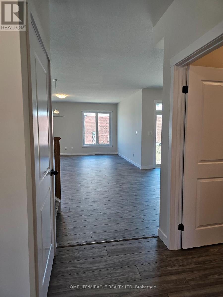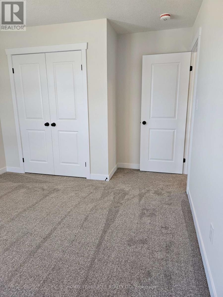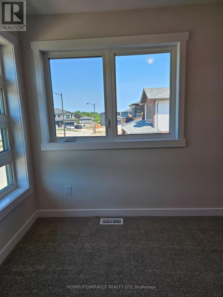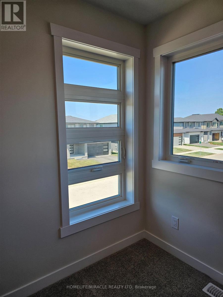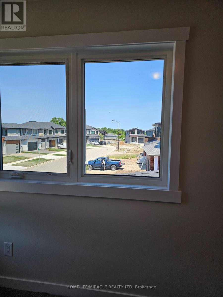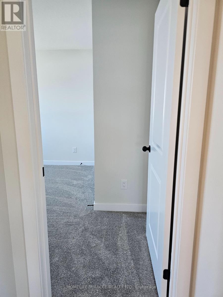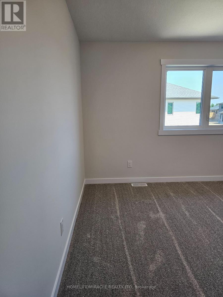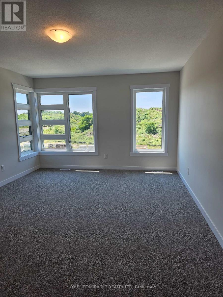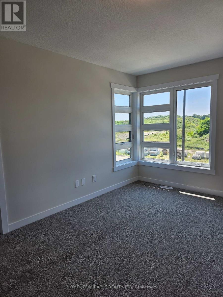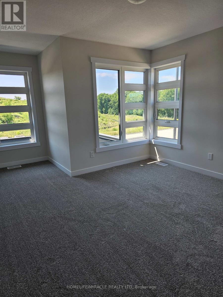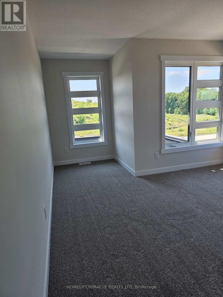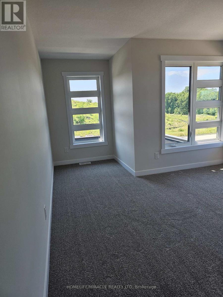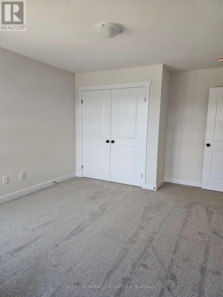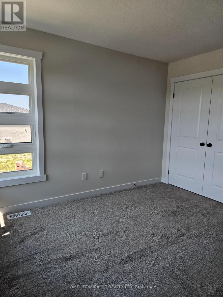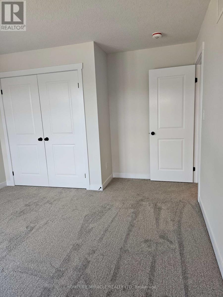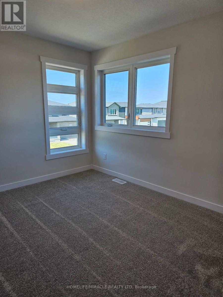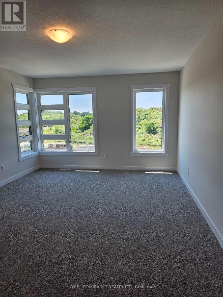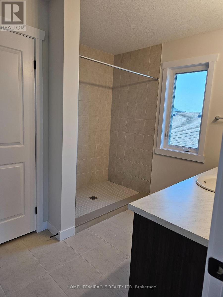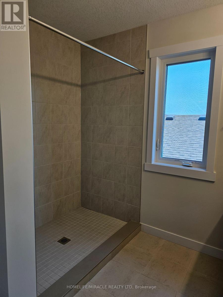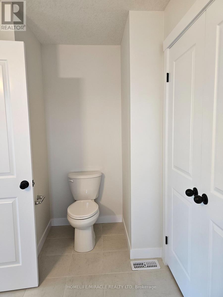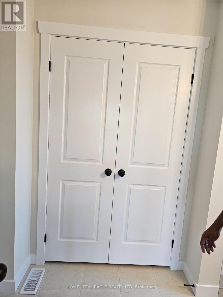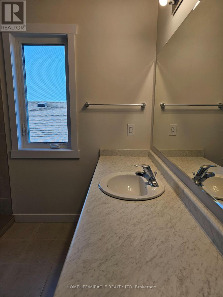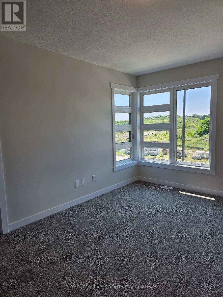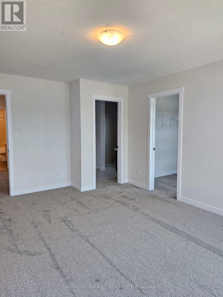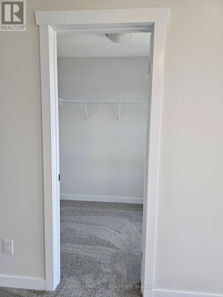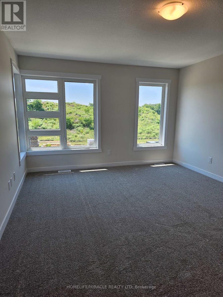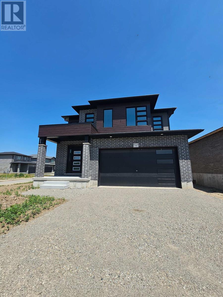152 Newman Drive Cambridge, Ontario N1S 0C4
$3,400 Monthly
Welcome to your new home! This bright & spacious detached house offers comfort, style, and convenience: Corner lot with abundant natural light 4 spacious bedrooms & 2.5 modern bathrooms Double car garage with extended driveway Modern elevation with great curb appeal Open-concept kitchen with walk-in pantry Large living area perfect for families & entertaining Primary suite with 3-pc ensuite & walk-in closet other 3 generously sized bedrooms with lots of natural light Prime Location: Minutes to Hwy 401Close to Amazon Fulfillment Centre , Schools, parks, college & shopping nearby Perfect for families or professionals looking for a fresh start in a brand-new home! (id:60365)
Property Details
| MLS® Number | X12394659 |
| Property Type | Single Family |
| EquipmentType | Water Heater |
| ParkingSpaceTotal | 4 |
| RentalEquipmentType | Water Heater |
Building
| BathroomTotal | 3 |
| BedroomsAboveGround | 4 |
| BedroomsTotal | 4 |
| Appliances | Garage Door Opener Remote(s), Stove, Washer, Refrigerator |
| BasementDevelopment | Unfinished |
| BasementType | N/a (unfinished) |
| ConstructionStyleAttachment | Detached |
| CoolingType | Central Air Conditioning |
| ExteriorFinish | Brick |
| FoundationType | Concrete |
| HalfBathTotal | 1 |
| HeatingFuel | Natural Gas |
| HeatingType | Forced Air |
| StoriesTotal | 2 |
| SizeInterior | 2000 - 2500 Sqft |
| Type | House |
| UtilityWater | Municipal Water |
Parking
| Attached Garage | |
| Garage |
Land
| Acreage | No |
| Sewer | Sanitary Sewer |
| SizeDepth | 108 Ft ,6 In |
| SizeFrontage | 49 Ft ,4 In |
| SizeIrregular | 49.4 X 108.5 Ft |
| SizeTotalText | 49.4 X 108.5 Ft |
Rooms
| Level | Type | Length | Width | Dimensions |
|---|---|---|---|---|
| Main Level | Great Room | 5.18 m | 4.26 m | 5.18 m x 4.26 m |
| Main Level | Kitchen | 4.26 m | 3.66 m | 4.26 m x 3.66 m |
| Main Level | Dining Room | 5.33 m | 3.17 m | 5.33 m x 3.17 m |
| Upper Level | Primary Bedroom | 5.18 m | 3.81 m | 5.18 m x 3.81 m |
| Upper Level | Bedroom 2 | 3.37 m | 3.35 m | 3.37 m x 3.35 m |
| Upper Level | Bedroom 3 | 3.35 m | 3.3 m | 3.35 m x 3.3 m |
| Upper Level | Bedroom 4 | 3.66 m | 3.3 m | 3.66 m x 3.3 m |
https://www.realtor.ca/real-estate/28843267/152-newman-drive-cambridge
Rajesh Patel
Salesperson
1339 Matheson Blvd E.
Mississauga, Ontario L4W 1R1

