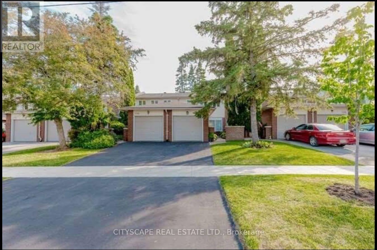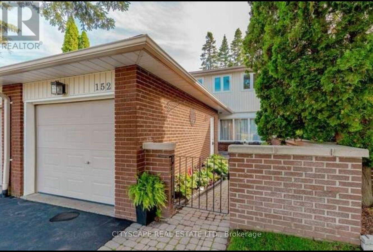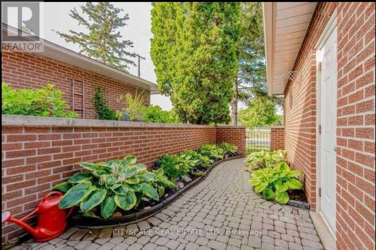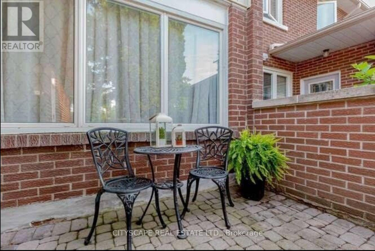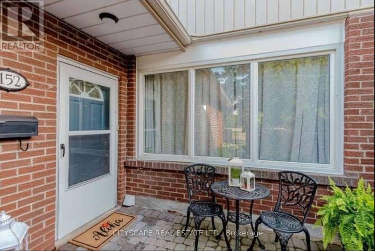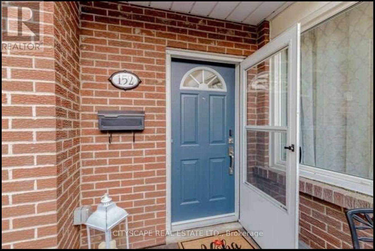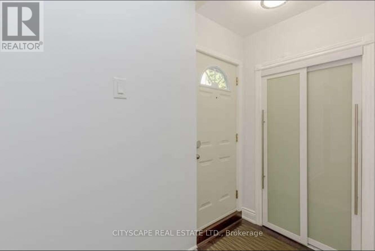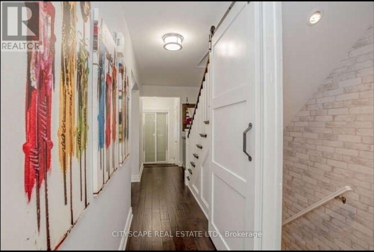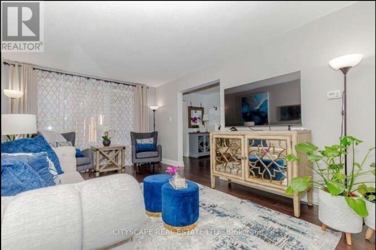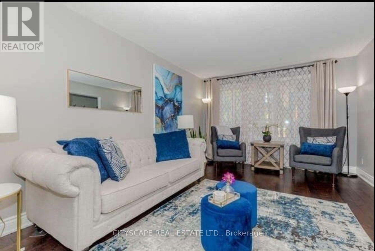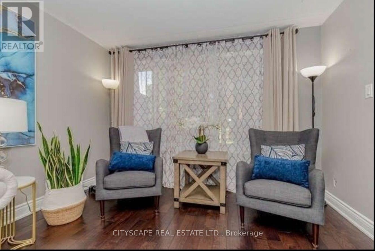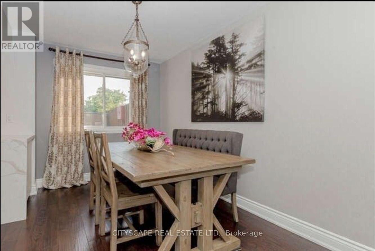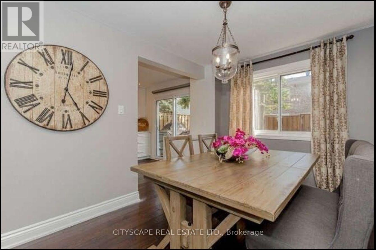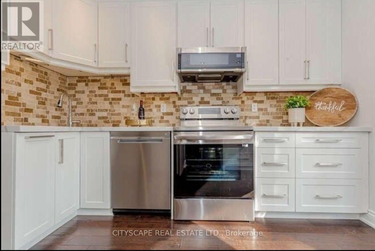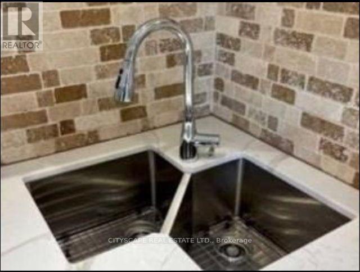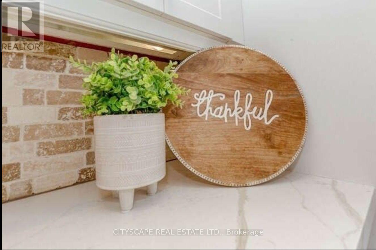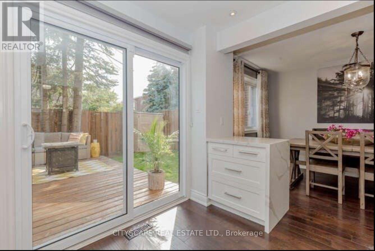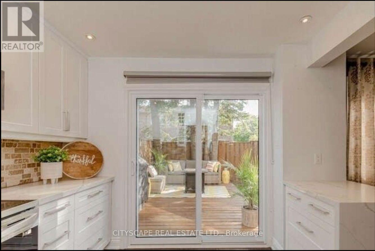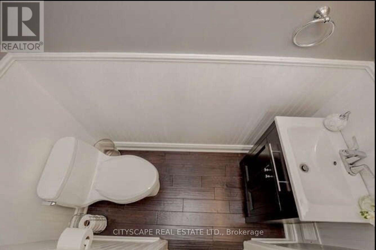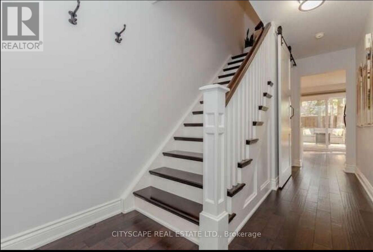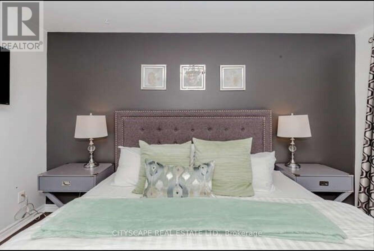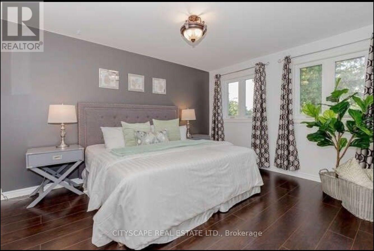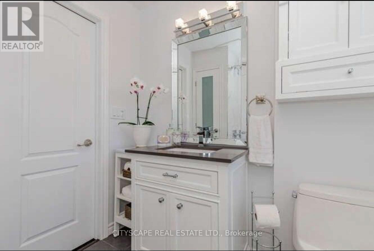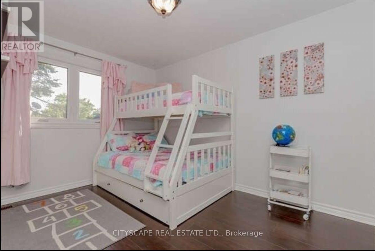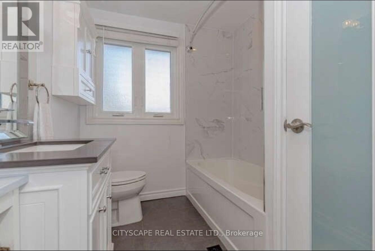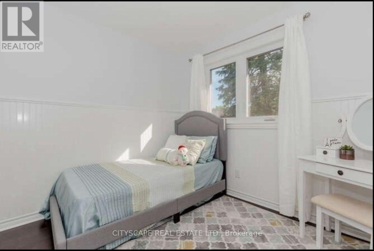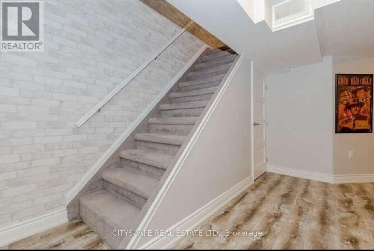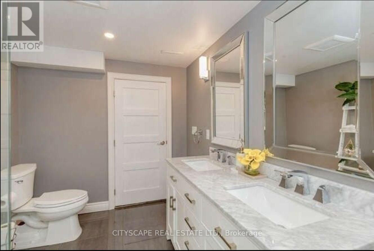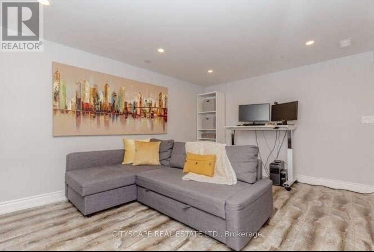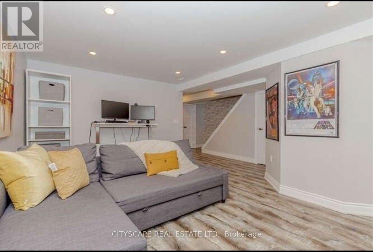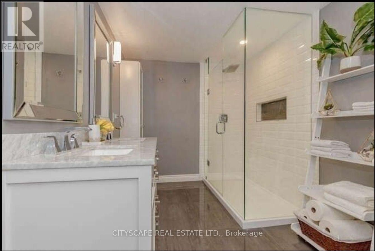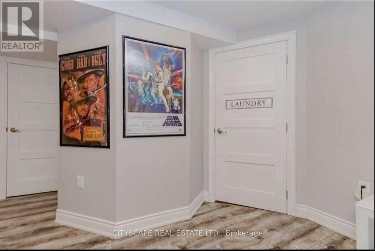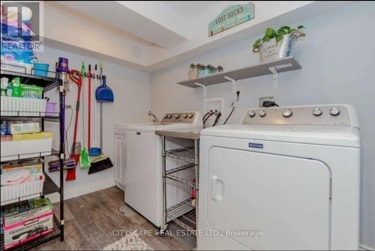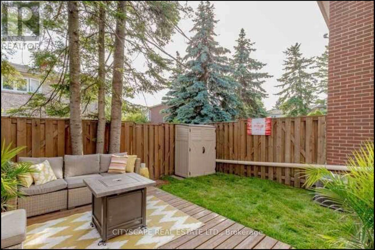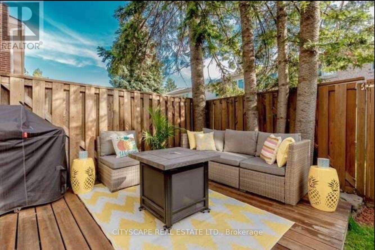152 Kenwood Avenue Burlington, Ontario L7L 4L7
$3,500 Monthly
Located In Sought After South Burlington Steps Away From The Lake. Move In Ready, Highly Upgraded 3 Bed 3 Washrooms Townhome. Upgraded Bright White Kitchen With Quartz Counters Complete With Waterfall Edge, Undermount Sink And Stainless Appliances. Open Concept Main Floor Layout Offers Ample Room For Dining Table And Large Seating. 3 Sizeable Bedrooms. Master Bedroom Easily Fits King Bed. Newly Fenced Backyard With Access To Open Area. Finished Basement With Full Washroom And Finished Laundry/Storage. Smoke Free, Pet Free, Sparkling Clean. Condo Fees Include Water, Grass Cutting Weekly On Site Playground And Guest Parking. 10 Mins To Go Station. Front Yard Opens To Skyway Community Centre. Within Walking Distance To Burloak Waterfront Park, Elementary Schools And Other Amenities. (id:60365)
Property Details
| MLS® Number | W12428899 |
| Property Type | Single Family |
| Community Name | Appleby |
| AmenitiesNearBy | Park, Public Transit |
| CommunityFeatures | Pet Restrictions |
| EquipmentType | Water Heater |
| Features | Carpet Free |
| ParkingSpaceTotal | 2 |
| RentalEquipmentType | Water Heater |
Building
| BathroomTotal | 3 |
| BedroomsAboveGround | 3 |
| BedroomsTotal | 3 |
| BasementDevelopment | Finished |
| BasementType | N/a (finished) |
| CoolingType | Central Air Conditioning |
| ExteriorFinish | Brick |
| FlooringType | Ceramic, Laminate, Porcelain Tile, Concrete, Hardwood |
| HalfBathTotal | 1 |
| HeatingFuel | Natural Gas |
| HeatingType | Forced Air |
| StoriesTotal | 2 |
| SizeInterior | 1200 - 1399 Sqft |
| Type | Row / Townhouse |
Parking
| Attached Garage | |
| Garage |
Land
| Acreage | No |
| FenceType | Fenced Yard |
| LandAmenities | Park, Public Transit |
Rooms
| Level | Type | Length | Width | Dimensions |
|---|---|---|---|---|
| Second Level | Primary Bedroom | 3.5 m | 4.15 m | 3.5 m x 4.15 m |
| Second Level | Bathroom | 1 m | 1 m | 1 m x 1 m |
| Second Level | Bedroom 2 | 3.95 m | 2.75 m | 3.95 m x 2.75 m |
| Second Level | Bedroom 3 | 2.7 m | 2.9 m | 2.7 m x 2.9 m |
| Basement | Bathroom | 1 m | 1 m | 1 m x 1 m |
| Basement | Laundry Room | 1 m | 1 m | 1 m x 1 m |
| Basement | Utility Room | 1 m | 1 m | 1 m x 1 m |
| Basement | Media | 5.9 m | 4.82 m | 5.9 m x 4.82 m |
| Main Level | Foyer | 2.08 m | 1.1 m | 2.08 m x 1.1 m |
| Main Level | Kitchen | 3.38 m | 3.05 m | 3.38 m x 3.05 m |
| Main Level | Living Room | 5 m | 3.32 m | 5 m x 3.32 m |
| Main Level | Dining Room | 3.55 m | 2.65 m | 3.55 m x 2.65 m |
https://www.realtor.ca/real-estate/28917922/152-kenwood-avenue-burlington-appleby-appleby
Cindy Jangra
Salesperson
885 Plymouth Dr #2
Mississauga, Ontario L5V 0B5

