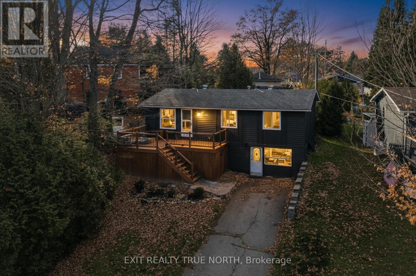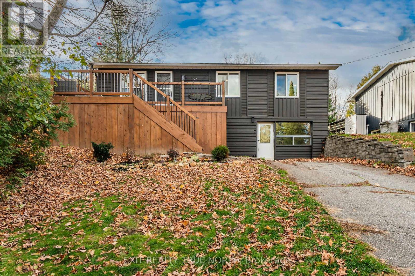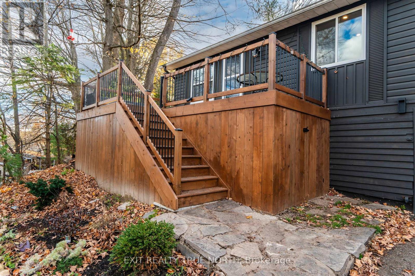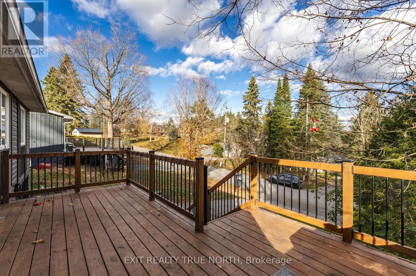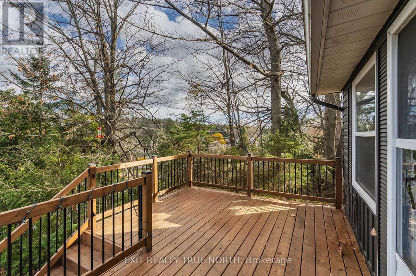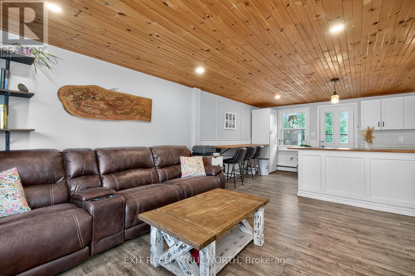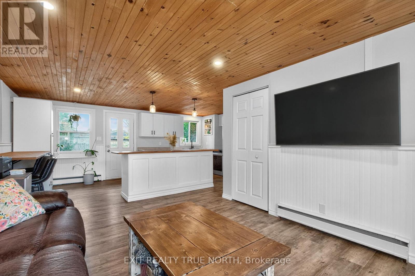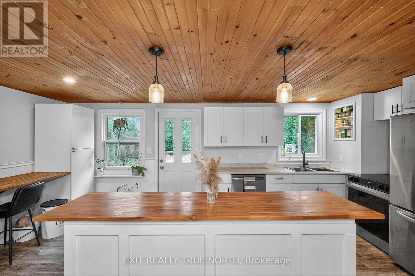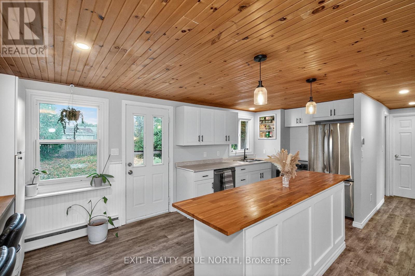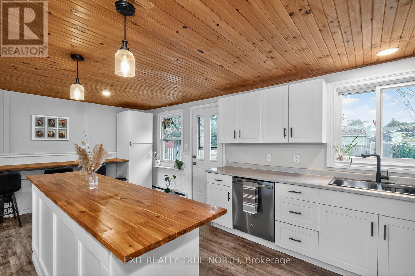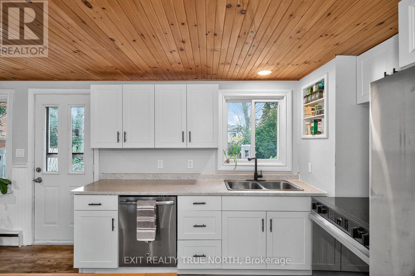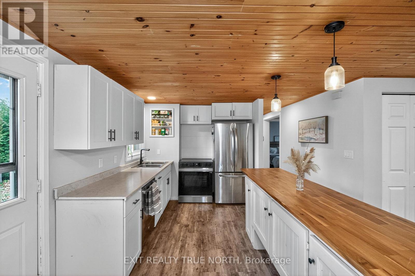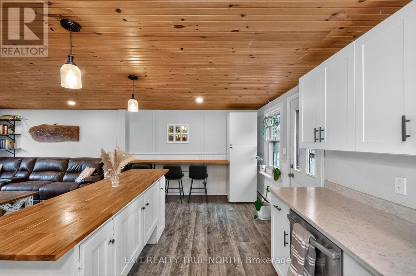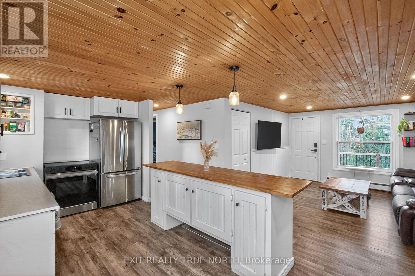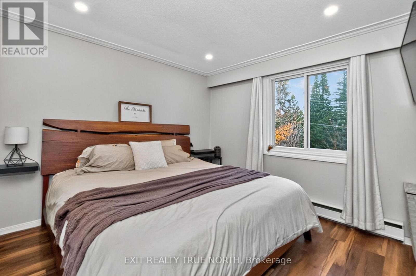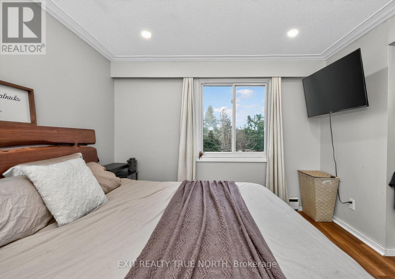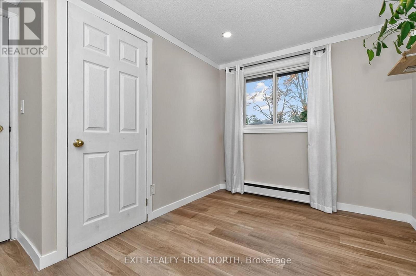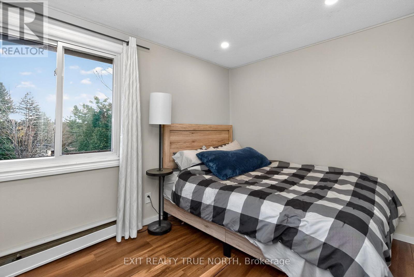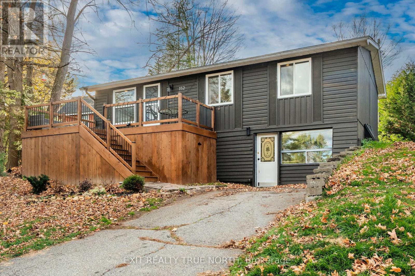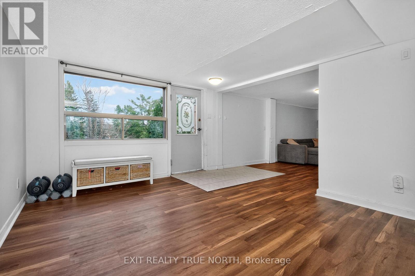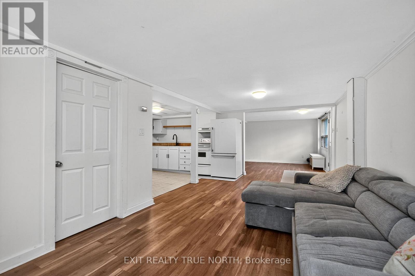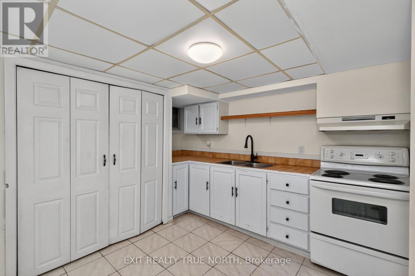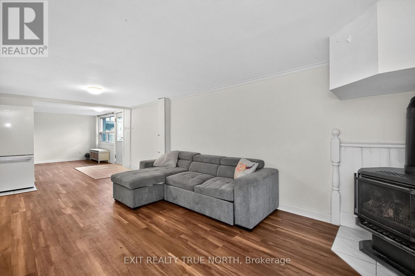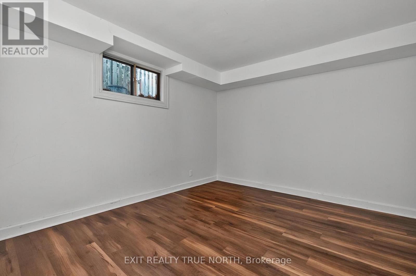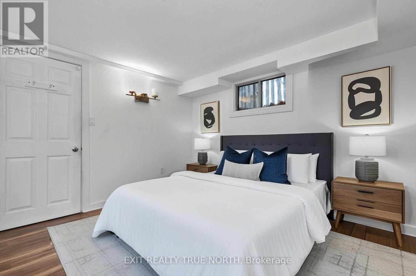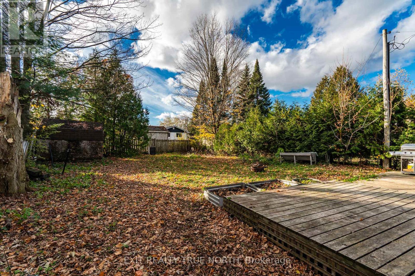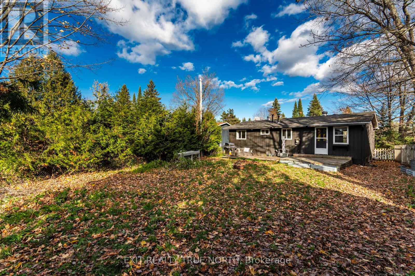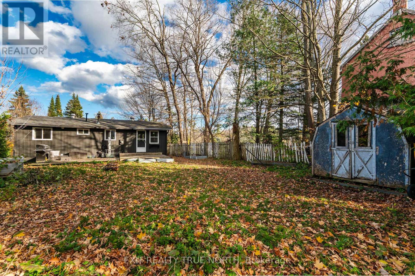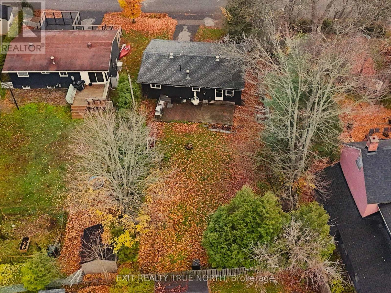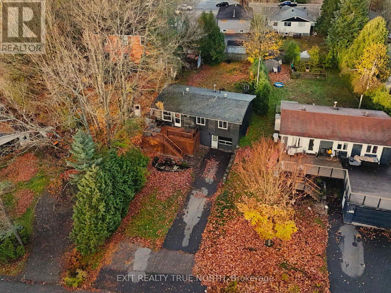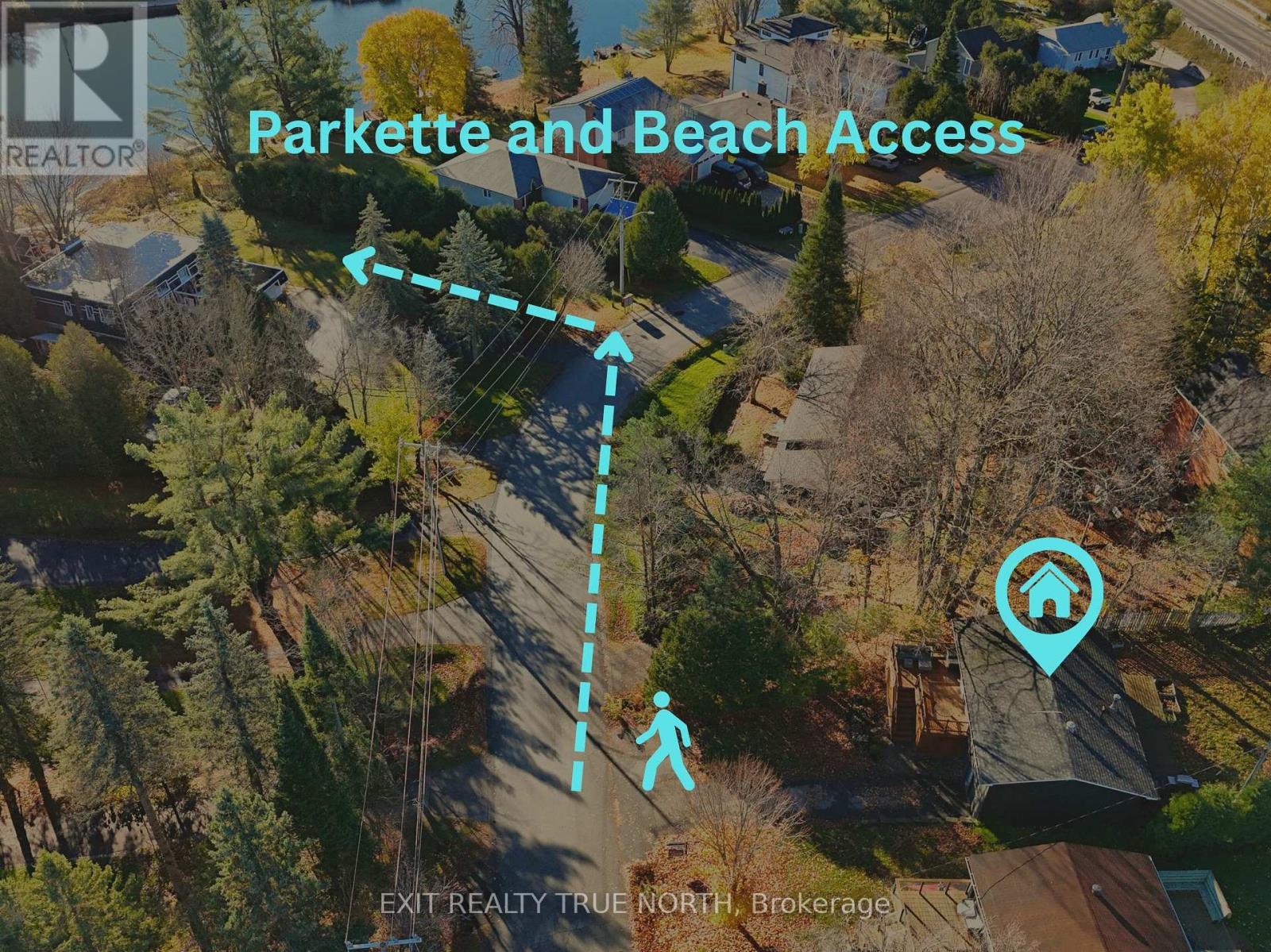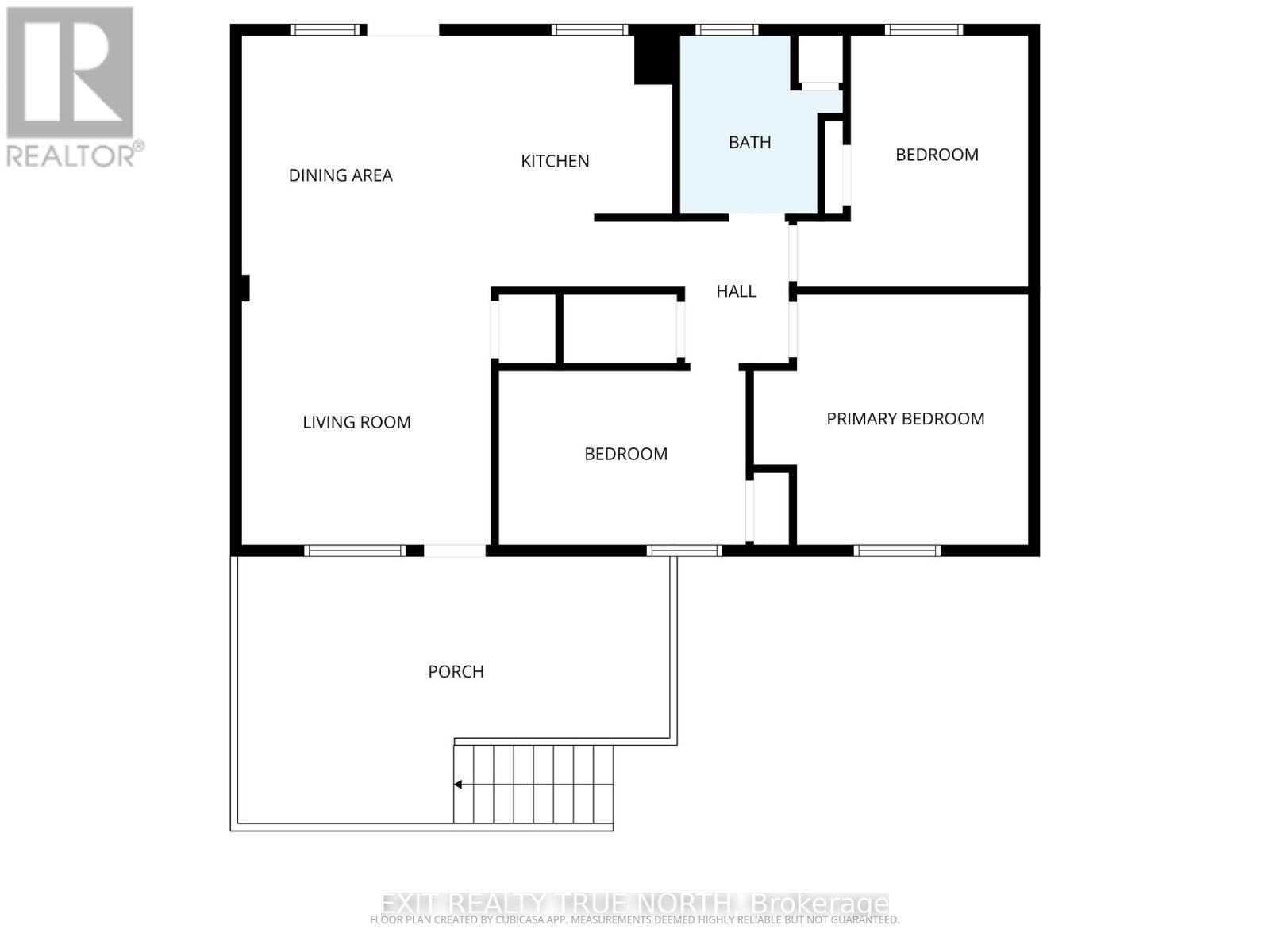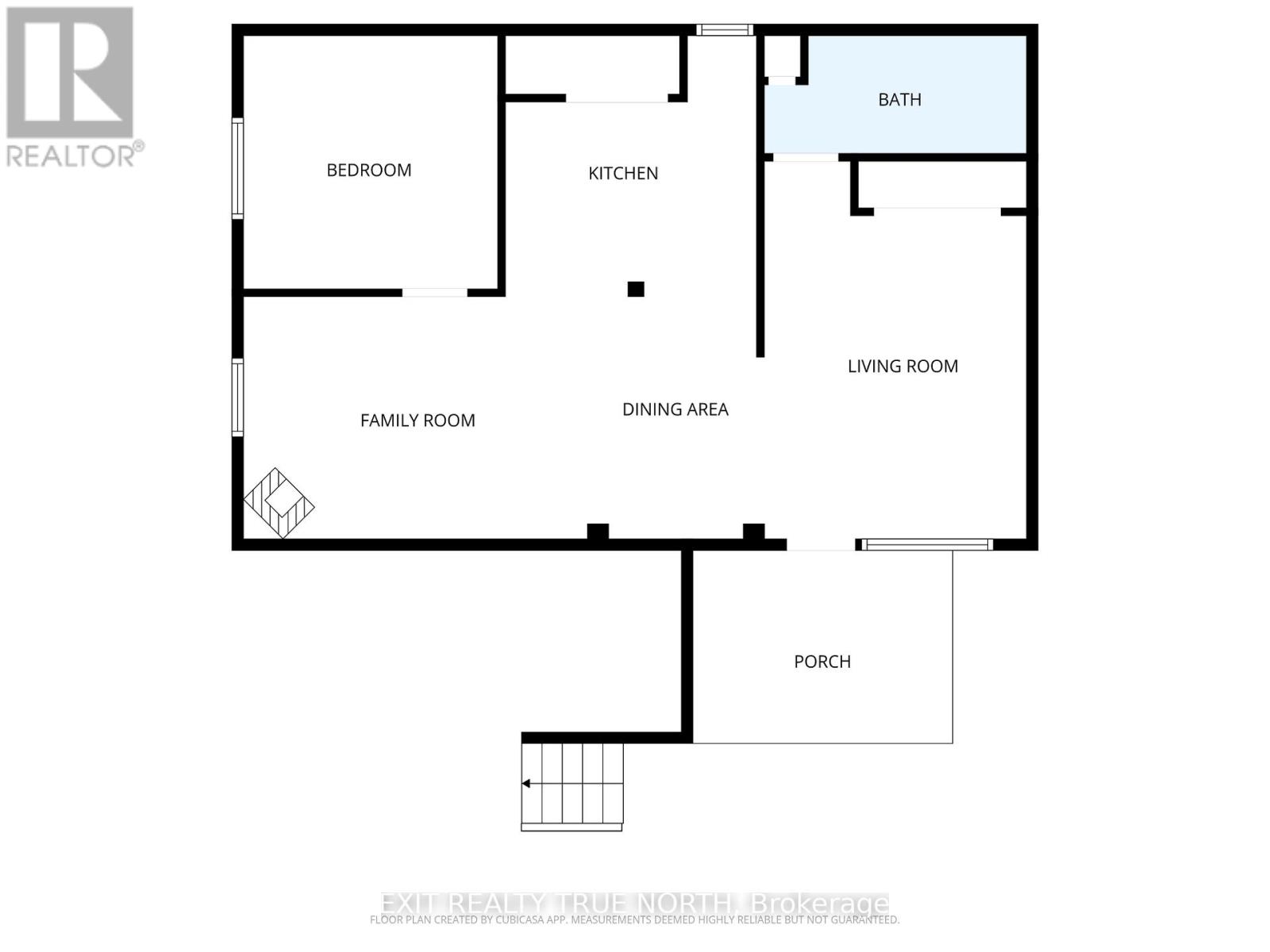152 Holditch Street Bracebridge, Ontario P1L 1E9
$549,900
Experience true Muskoka living in this beautifully updated raised bungalow perfectly designed for multigenerational living or income potential. Nestled in the heart of Bracebridge, this move-in-ready home offers a flexible layout, modern finishes and a prime location. The main level features three bright bedrooms, a full bathroom and convenient main floor laundry. The open-concept layout flows seamlessly through a refreshed eat-in kitchen and living area filled with natural light. Step out onto the front deck to enjoy your morning coffee and peaceful seasonal views of the Muskoka River just across the street. The walk-out lower level has a separate entrance and offers a spacious one-bedroom apartment, complete with its own kitchen and full bath, perfect for extended family, guests or rental income. Outside, the property is ideally positioned across from a quiet parkette, beach and direct river access - perfect for swimming, kayaking or simply soaking in the Muskoka scenery. Located minutes from downtown Bracebridge, schools, parks and trails, this home combines comfort and versatility, whether you're looking for a family home, an investment or a place to share with loved ones. Don't let this amazing opportunity pass you by! (id:60365)
Open House
This property has open houses!
11:30 am
Ends at:1:00 pm
Property Details
| MLS® Number | X12512852 |
| Property Type | Single Family |
| Community Name | Monck (Bracebridge) |
| AmenitiesNearBy | Beach |
| CommunityFeatures | Community Centre |
| Features | Cul-de-sac, Sloping, Conservation/green Belt, In-law Suite |
| ParkingSpaceTotal | 5 |
| Structure | Deck, Patio(s), Shed |
| ViewType | Valley View, River View |
Building
| BathroomTotal | 2 |
| BedroomsAboveGround | 3 |
| BedroomsBelowGround | 1 |
| BedroomsTotal | 4 |
| Amenities | Fireplace(s) |
| Appliances | Water Heater - Tankless, Water Heater, Dishwasher, Dryer, Stove, Washer, Refrigerator |
| ArchitecturalStyle | Raised Bungalow |
| BasementDevelopment | Finished |
| BasementFeatures | Apartment In Basement, Walk Out, Separate Entrance |
| BasementType | N/a, N/a (finished), N/a |
| ConstructionStatus | Insulation Upgraded |
| ConstructionStyleAttachment | Detached |
| CoolingType | None |
| ExteriorFinish | Vinyl Siding |
| FireplacePresent | Yes |
| FireplaceTotal | 1 |
| FoundationType | Block |
| HeatingFuel | Natural Gas |
| HeatingType | Radiant Heat |
| StoriesTotal | 1 |
| SizeInterior | 700 - 1100 Sqft |
| Type | House |
| UtilityWater | Municipal Water |
Parking
| No Garage |
Land
| Acreage | No |
| FenceType | Fully Fenced |
| LandAmenities | Beach |
| Sewer | Sanitary Sewer |
| SizeDepth | 133 Ft ,6 In |
| SizeFrontage | 50 Ft |
| SizeIrregular | 50 X 133.5 Ft |
| SizeTotalText | 50 X 133.5 Ft |
| SurfaceWater | Lake/pond |
| ZoningDescription | R1 |
Rooms
| Level | Type | Length | Width | Dimensions |
|---|---|---|---|---|
| Lower Level | Bedroom | 3.41 m | 3.38 m | 3.41 m x 3.38 m |
| Lower Level | Living Room | 5.06 m | 3.52 m | 5.06 m x 3.52 m |
| Lower Level | Dining Room | 3.26 m | 2.37 m | 3.26 m x 2.37 m |
| Lower Level | Kitchen | 3.5 m | 3.37 m | 3.5 m x 3.37 m |
| Lower Level | Family Room | 4.62 m | 3.26 m | 4.62 m x 3.26 m |
| Main Level | Living Room | 3.53 m | 3.4 m | 3.53 m x 3.4 m |
| Main Level | Dining Room | 3.45 m | 2.71 m | 3.45 m x 2.71 m |
| Main Level | Kitchen | 3.45 m | 3.19 m | 3.45 m x 3.19 m |
| Main Level | Bedroom | 3.44 m | 3.18 m | 3.44 m x 3.18 m |
| Main Level | Bedroom 2 | 3.39 m | 2.39 m | 3.39 m x 2.39 m |
| Main Level | Primary Bedroom | 3.77 m | 3.44 m | 3.77 m x 3.44 m |
Utilities
| Cable | Installed |
| Electricity | Installed |
| Sewer | Installed |
Ryan Allary
Salesperson
1004b Carson Road Suite 5
Springwater, Ontario L9X 0T1

