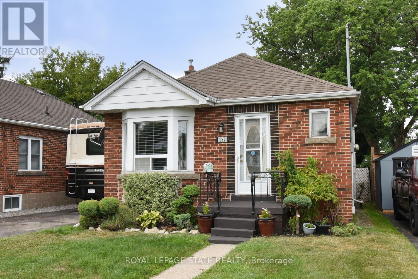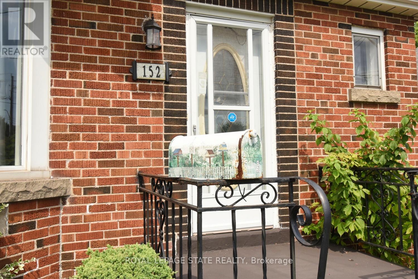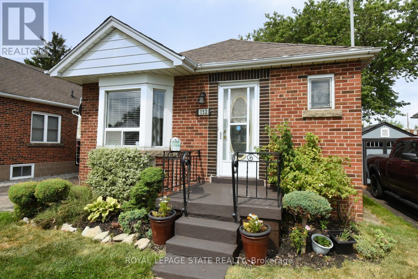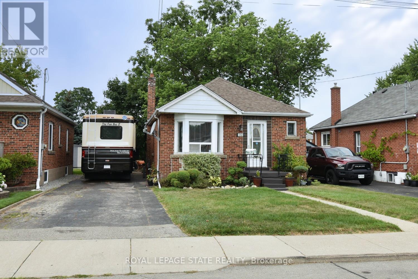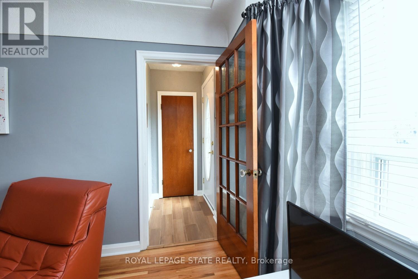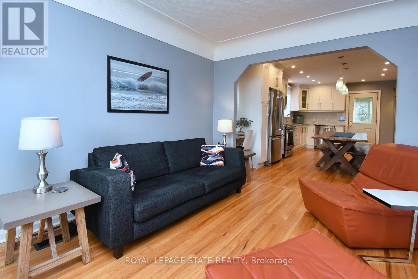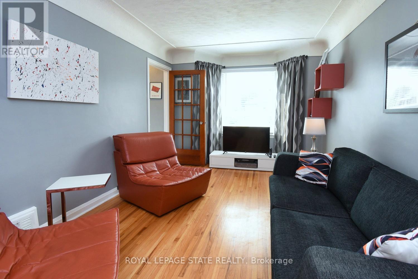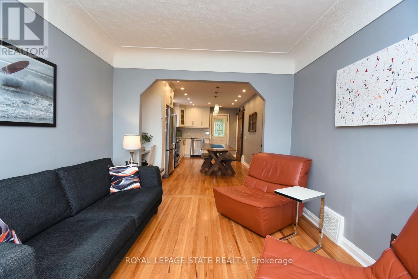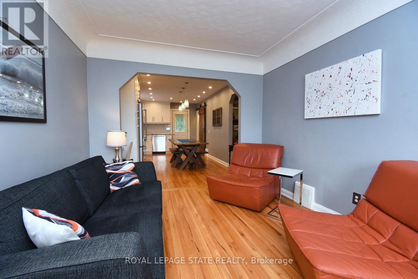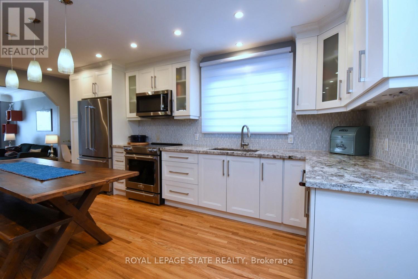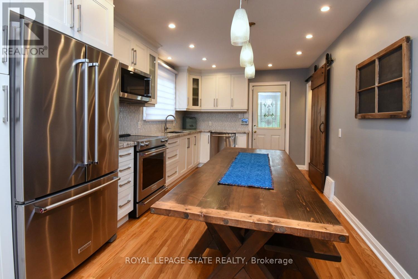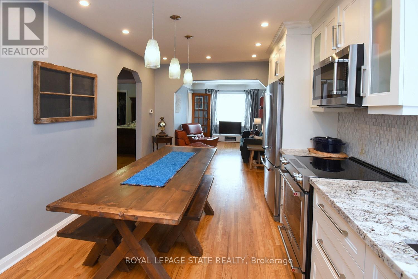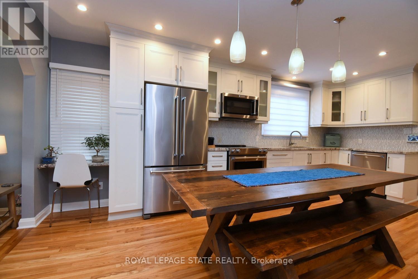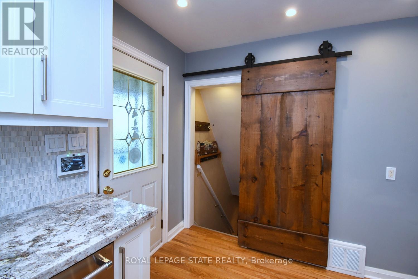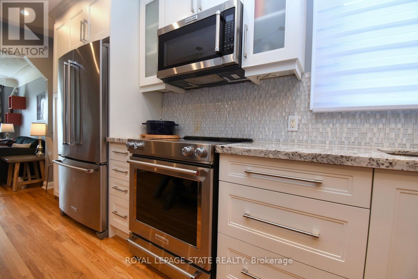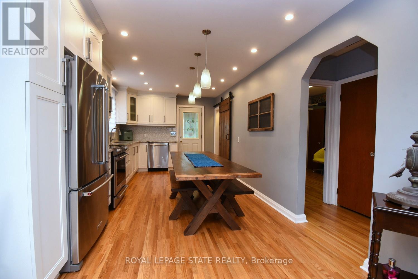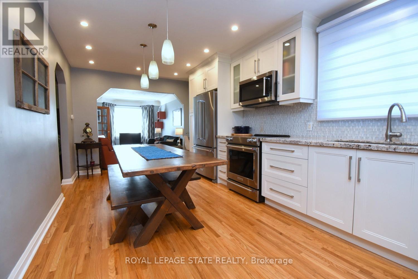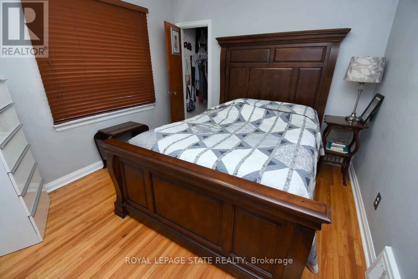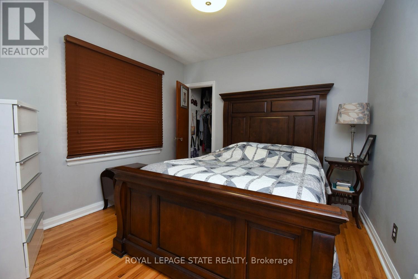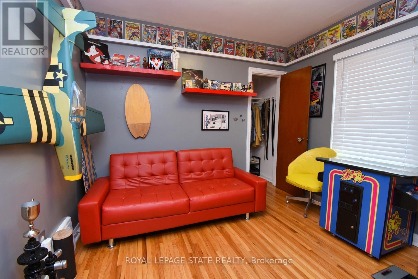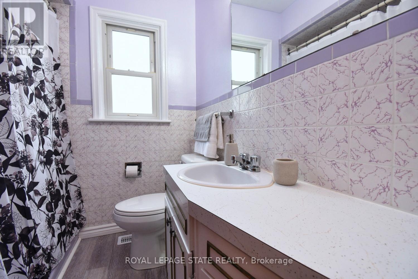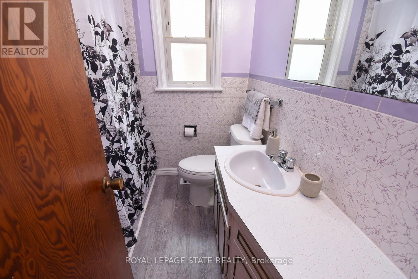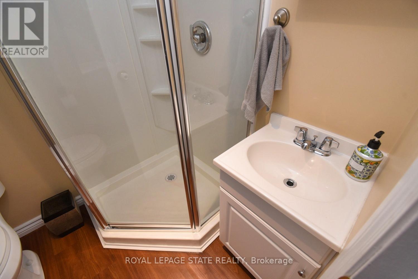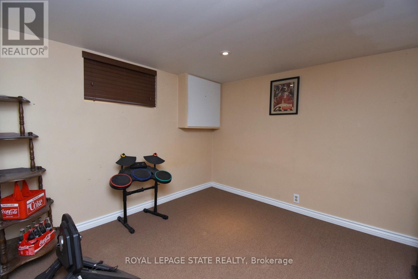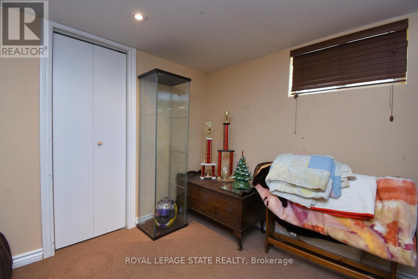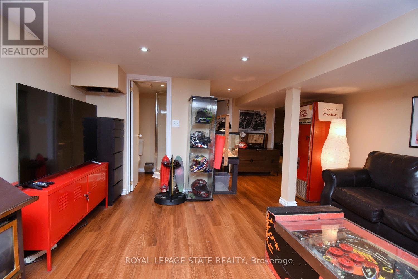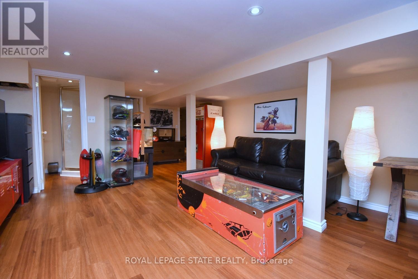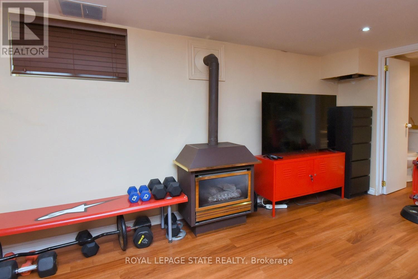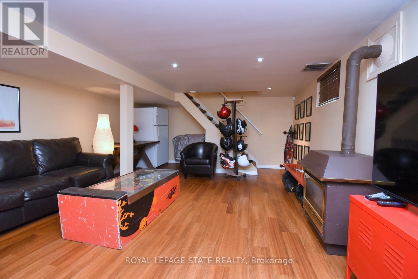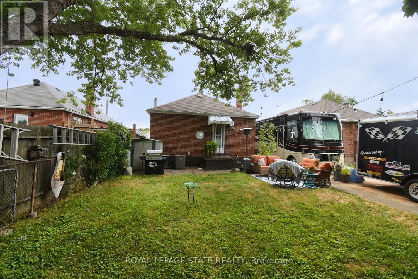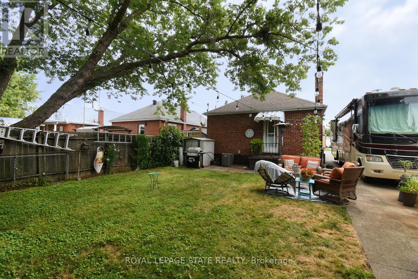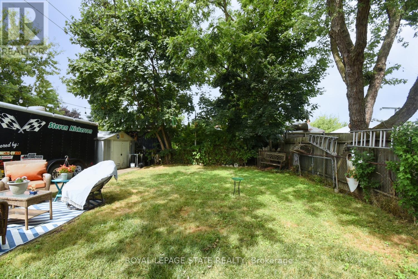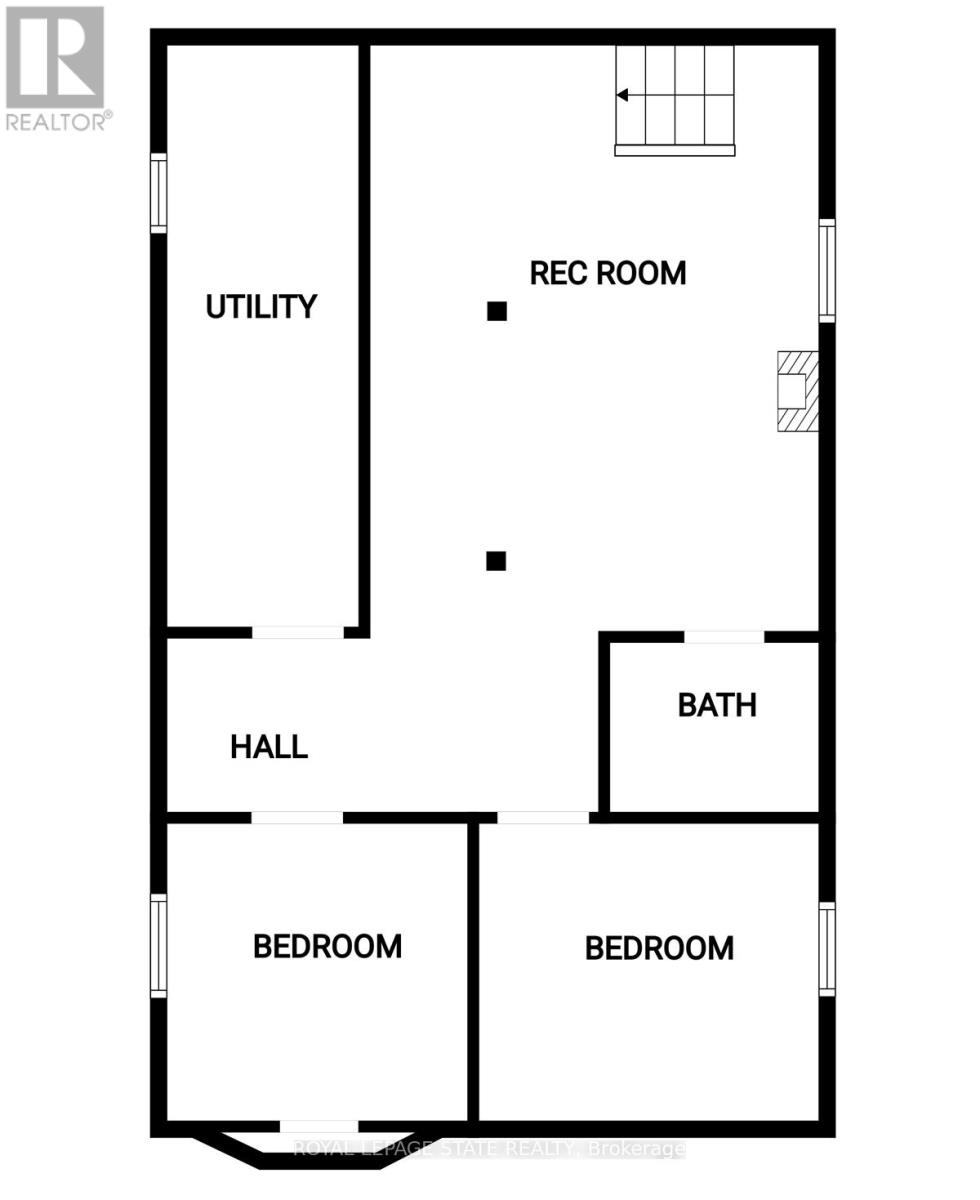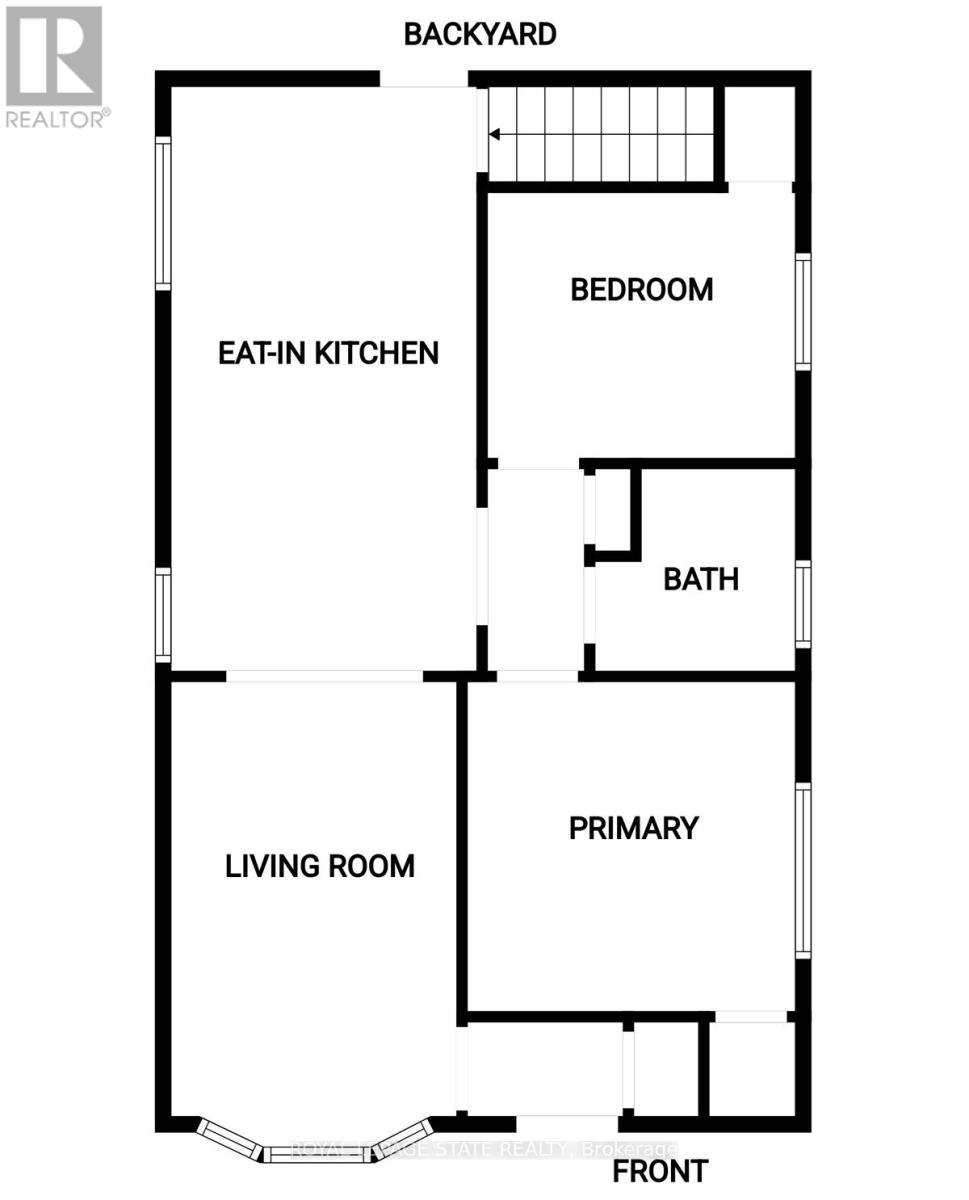152 Glencairn Avenue Hamilton, Ontario L8K 3N9
$599,000
Welcome to 152 Glencairn Ave, This home has been well loved and is a solid beautiful home located in the saught after Glenview area right near Red Hill Parkway and the QEW, Parks and Schools. This home is a 2+2 bedroom all brick home with 2 full bathrooms. Fully updated kitchen with all Stainless Steel appliances and granite countertops. Main level primary bedroom which caters to all new buyers and has all original hardwood throughout the main level. Fully finished cosy basement with a Rec room, 3 piece bathroom and 2 bedrooms and a gas fireplace. Very long Private side driveway that can fit 3+ vehicles that lead to a private rear yard. Don't miss your opportunity to own this amazing home and this home is move-in-ready and is just waiting for you (id:60365)
Property Details
| MLS® Number | X12323764 |
| Property Type | Single Family |
| Community Name | Bartonville |
| EquipmentType | Water Heater |
| Features | Flat Site |
| ParkingSpaceTotal | 3 |
| RentalEquipmentType | Water Heater |
| Structure | Shed |
Building
| BathroomTotal | 2 |
| BedroomsAboveGround | 2 |
| BedroomsBelowGround | 2 |
| BedroomsTotal | 4 |
| Age | 51 To 99 Years |
| Amenities | Fireplace(s) |
| Appliances | Water Meter, Dishwasher, Dryer, Microwave, Stove, Washer, Window Coverings, Refrigerator |
| ArchitecturalStyle | Bungalow |
| BasementDevelopment | Finished |
| BasementType | Full (finished) |
| ConstructionStyleAttachment | Detached |
| CoolingType | Central Air Conditioning |
| ExteriorFinish | Brick |
| FireplacePresent | Yes |
| FireplaceTotal | 1 |
| FoundationType | Block |
| HeatingFuel | Electric |
| HeatingType | Forced Air |
| StoriesTotal | 1 |
| SizeInterior | 700 - 1100 Sqft |
| Type | House |
| UtilityWater | Municipal Water, Lake/river Water Intake |
Parking
| No Garage |
Land
| Acreage | No |
| FenceType | Fully Fenced |
| Sewer | Sanitary Sewer |
| SizeDepth | 96 Ft ,8 In |
| SizeFrontage | 40 Ft |
| SizeIrregular | 40 X 96.7 Ft |
| SizeTotalText | 40 X 96.7 Ft|under 1/2 Acre |
| SoilType | Clay, Loam |
| ZoningDescription | R1 |
Rooms
| Level | Type | Length | Width | Dimensions |
|---|---|---|---|---|
| Basement | Utility Room | 5.84 m | 1.98 m | 5.84 m x 1.98 m |
| Basement | Recreational, Games Room | 5.74 m | 4.32 m | 5.74 m x 4.32 m |
| Basement | Bathroom | 1.88 m | 1.24 m | 1.88 m x 1.24 m |
| Basement | Bedroom 3 | 3.05 m | 2.74 m | 3.05 m x 2.74 m |
| Basement | Bedroom 4 | 3.28 m | 3.1 m | 3.28 m x 3.1 m |
| Main Level | Living Room | 4.78 m | 3.15 m | 4.78 m x 3.15 m |
| Main Level | Kitchen | 5.94 m | 3.15 m | 5.94 m x 3.15 m |
| Main Level | Primary Bedroom | 3.2 m | 3.1 m | 3.2 m x 3.1 m |
| Main Level | Bedroom 2 | 3.1 m | 2.74 m | 3.1 m x 2.74 m |
| Main Level | Bathroom | 2.03 m | 1.42 m | 2.03 m x 1.42 m |
| Main Level | Foyer | 2.29 m | 1.02 m | 2.29 m x 1.02 m |
Utilities
| Cable | Installed |
| Electricity | Installed |
| Sewer | Installed |
https://www.realtor.ca/real-estate/28688708/152-glencairn-avenue-hamilton-bartonville-bartonville
Brodie Coveyduck
Salesperson
1122 Wilson St West #200
Ancaster, Ontario L9G 3K9

