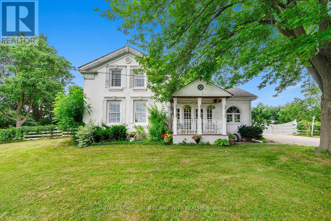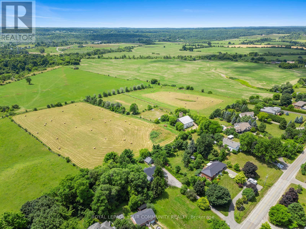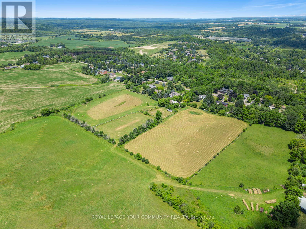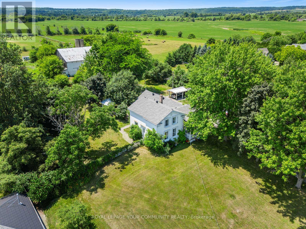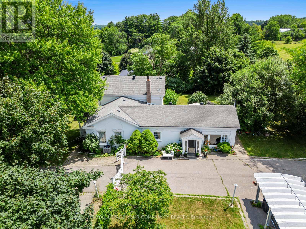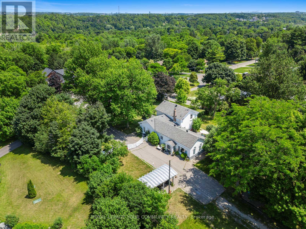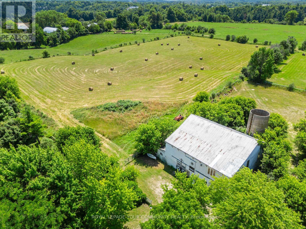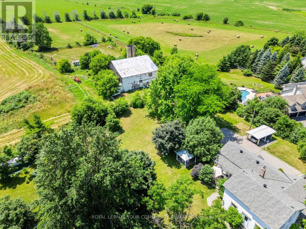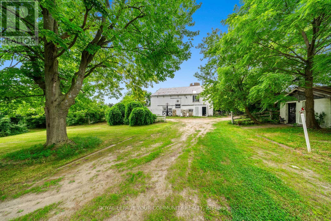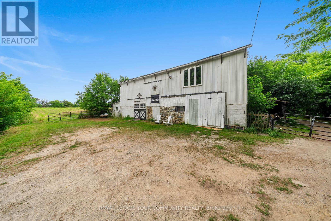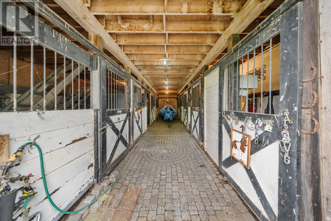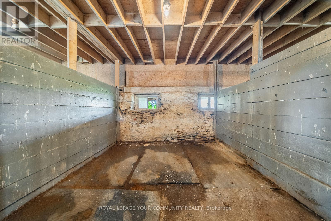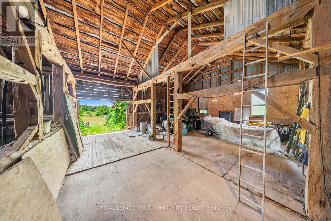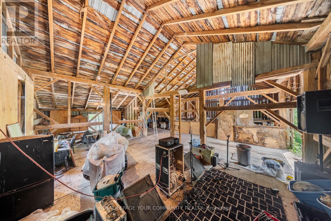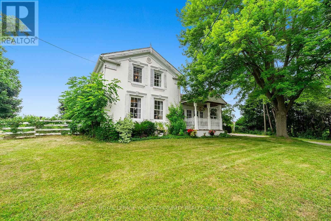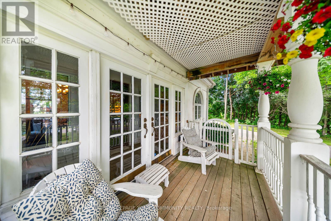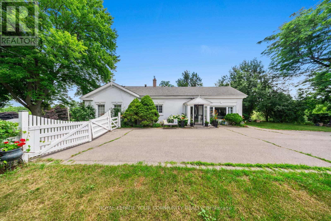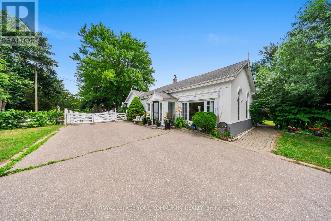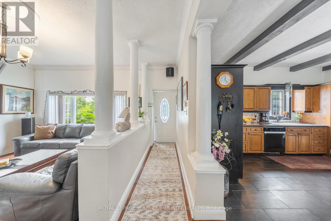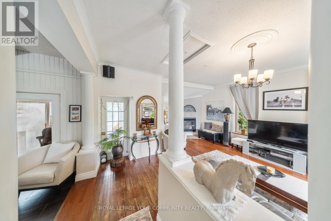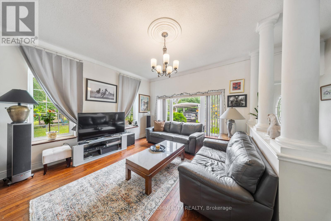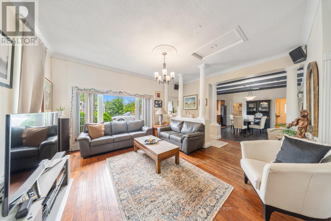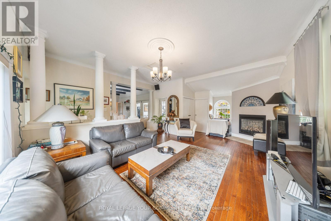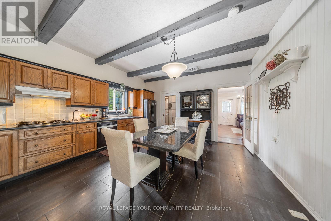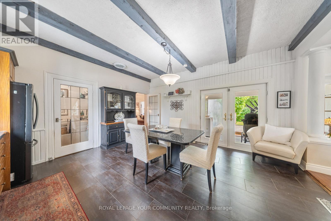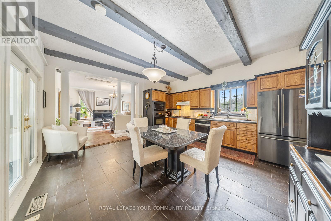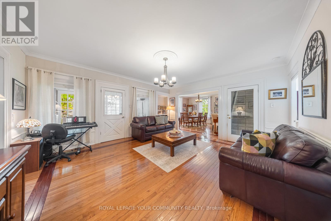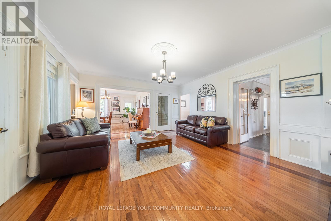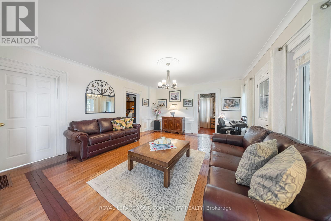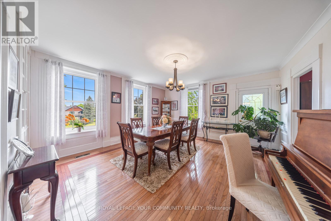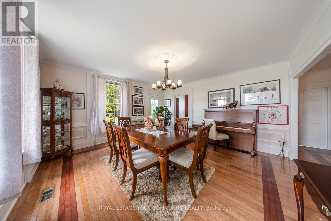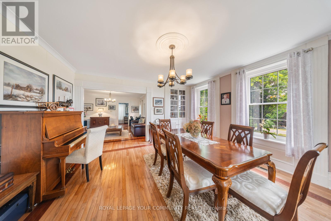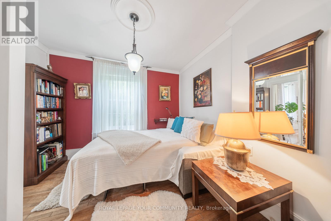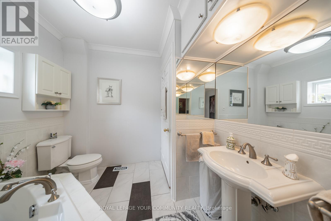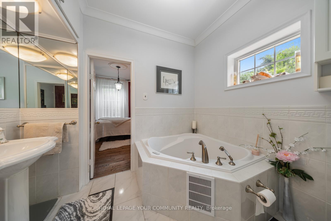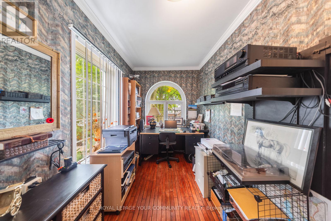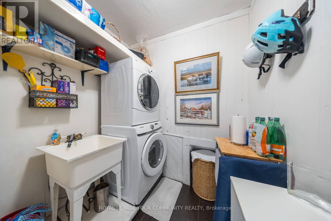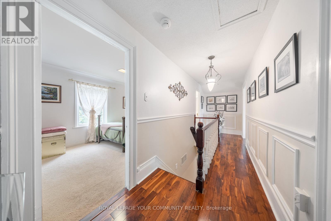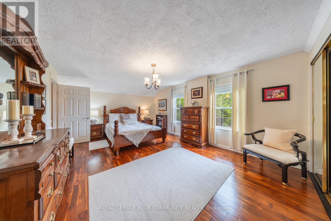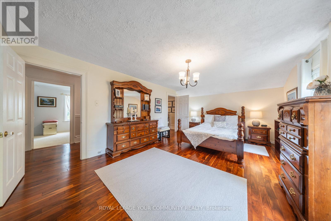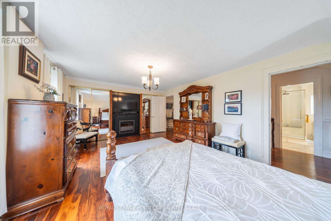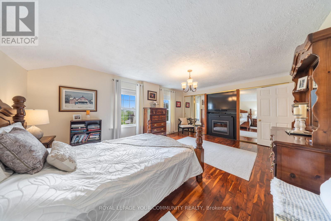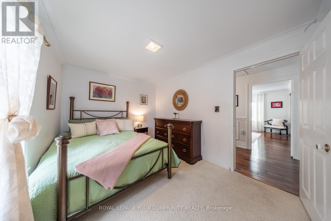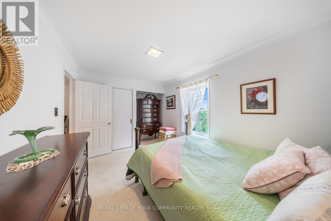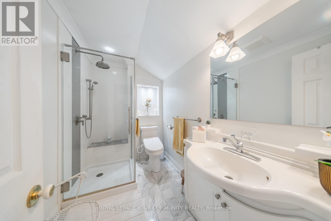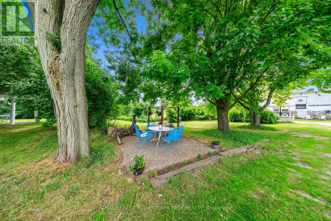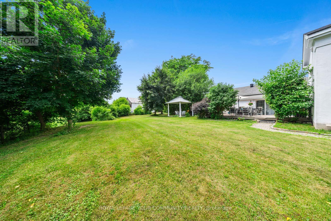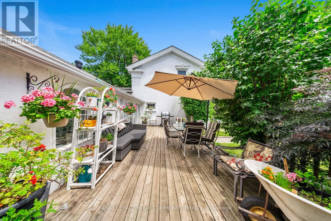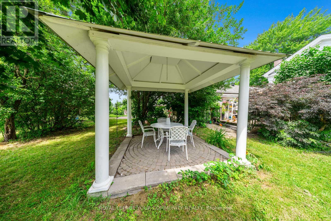152 Confederation Street Halton Hills, Ontario L7G 4S8
$2,598,800
Step inside this lovingly maintained 1850s estate farmhouse.. Your private oasis on 12.6 fenced acres, just steps from charming Glen Williams and only 3.6 km to the Georgetown GO Station. With2,300 sqft of living space, this home artfully blends historic character with modern convenience: Bright, Open Layout: A welcoming family room with gas-fired fireplace adjoins the eat-in kitchen, while formal living and dining rooms offer generous entertaining space. Flexible Work-From-Home Office: A main-floor office provides the perfect spot for your home-office needs. Comfortable Bedrooms & Baths: Two bedrooms and a full bath on the second floor, plus a main-floor primary suite with its own bath, ensure privacy and ease of living. Equestrian Ready: Behind the house stands a six-stall barn ideal for horse lovers or anyone seeking a stable. Endless Outdoor Potential: 12.6 acres of lush, rolling land invite gardening, horseback riding, or simply soaking up peaceful country views from every room. Location & Lifestyle: Minutes from upscale restaurants, artisanal markets, and commuter rail. Here you will enjoy the perfect balance of rural serenity and urban accessibility. Dont miss this rare opportunity to own a slice of farmland with modern comforts and investment upside. Schedule your private tour today and imagine your life where every sunset feels like coming home. (id:60365)
Property Details
| MLS® Number | W12288530 |
| Property Type | Single Family |
| Community Name | Glen Williams |
| AmenitiesNearBy | Hospital |
| Features | Rolling, Backs On Greenbelt, Conservation/green Belt |
| ParkingSpaceTotal | 10 |
| Structure | Deck, Porch, Barn, Shed |
Building
| BathroomTotal | 2 |
| BedroomsAboveGround | 3 |
| BedroomsTotal | 3 |
| Appliances | Central Vacuum, Cooktop, Dishwasher, Dryer, Microwave, Oven, Stove, Washer, Window Coverings, Refrigerator |
| BasementDevelopment | Unfinished |
| BasementType | Full (unfinished) |
| ConstructionStyleAttachment | Detached |
| CoolingType | Central Air Conditioning |
| ExteriorFinish | Stucco |
| FireplacePresent | Yes |
| FlooringType | Hardwood, Carpeted |
| FoundationType | Stone |
| HeatingFuel | Natural Gas |
| HeatingType | Forced Air |
| StoriesTotal | 2 |
| SizeInterior | 2000 - 2500 Sqft |
| Type | House |
| UtilityWater | Municipal Water |
Parking
| No Garage |
Land
| Acreage | No |
| FenceType | Fenced Yard |
| LandAmenities | Hospital |
| Sewer | Septic System |
| SizeDepth | 902 Ft |
| SizeFrontage | 112 Ft |
| SizeIrregular | 112 X 902 Ft |
| SizeTotalText | 112 X 902 Ft |
Rooms
| Level | Type | Length | Width | Dimensions |
|---|---|---|---|---|
| Second Level | Bedroom 2 | 3.76 m | 2.74 m | 3.76 m x 2.74 m |
| Second Level | Primary Bedroom | 5.49 m | 4.01 m | 5.49 m x 4.01 m |
| Second Level | Bathroom | 2.74 m | 1.73 m | 2.74 m x 1.73 m |
| Main Level | Kitchen | 4.88 m | 4.57 m | 4.88 m x 4.57 m |
| Main Level | Dining Room | 5 m | 4.75 m | 5 m x 4.75 m |
| Main Level | Living Room | 5.21 m | 4.65 m | 5.21 m x 4.65 m |
| Main Level | Family Room | 5.13 m | 6.55 m | 5.13 m x 6.55 m |
| Main Level | Bathroom | 2.62 m | 2.36 m | 2.62 m x 2.36 m |
| Main Level | Bedroom 3 | 3.51 m | 3.61 m | 3.51 m x 3.61 m |
| Main Level | Office | 3.5 m | 1.91 m | 3.5 m x 1.91 m |
Utilities
| Cable | Installed |
| Electricity | Installed |
Alexandra La Torre
Salesperson
187 King Street East
Toronto, Ontario M5A 1J5
Doloresz Boros
Salesperson
187 King Street East
Toronto, Ontario M5A 1J5
Tyler Mclay
Salesperson
187 King Street East
Toronto, Ontario M5A 1J5

