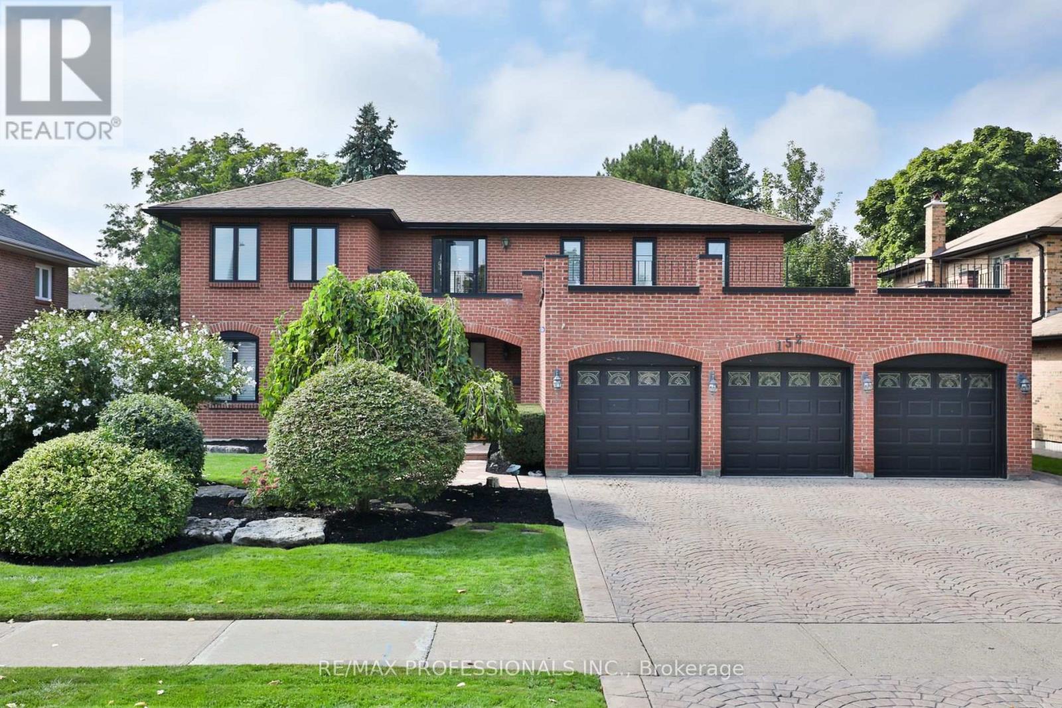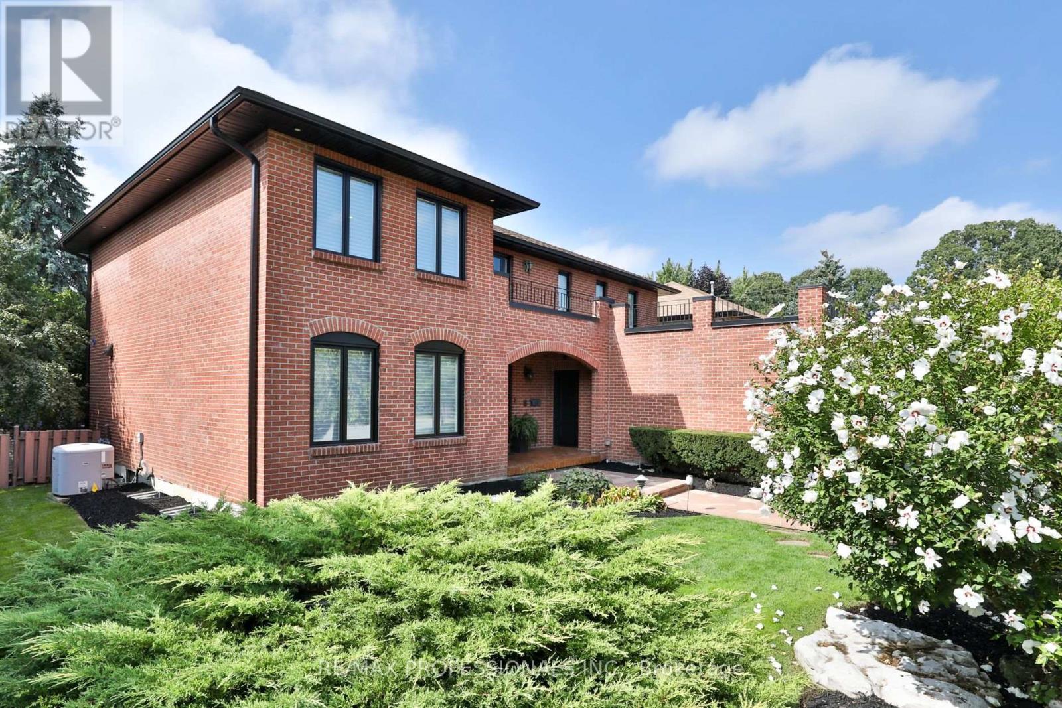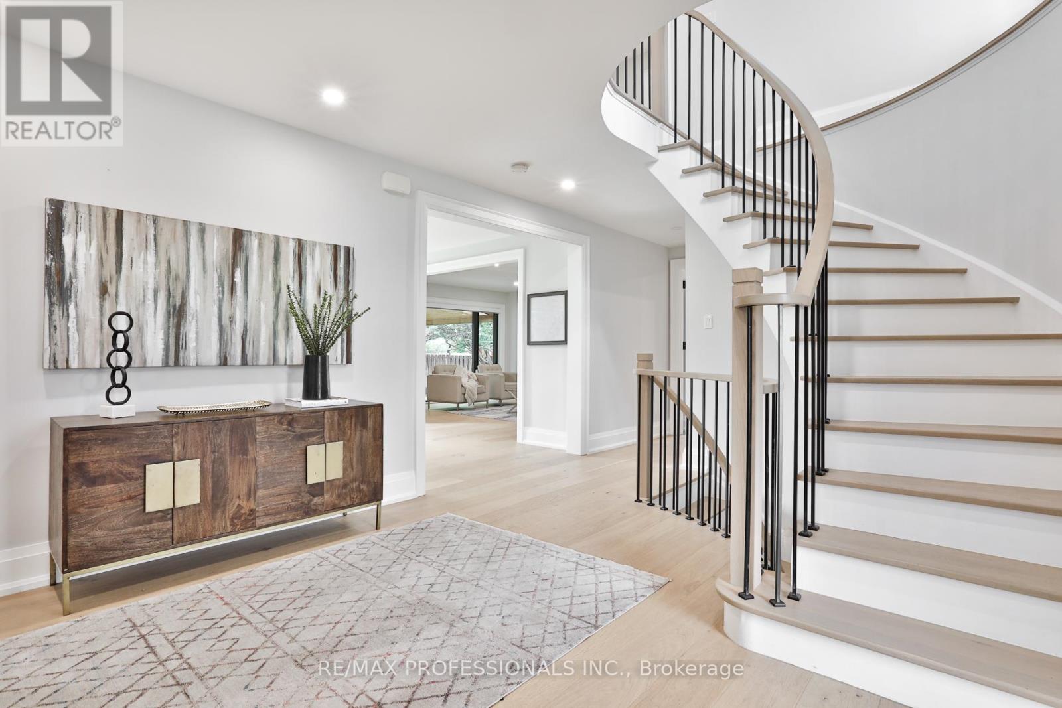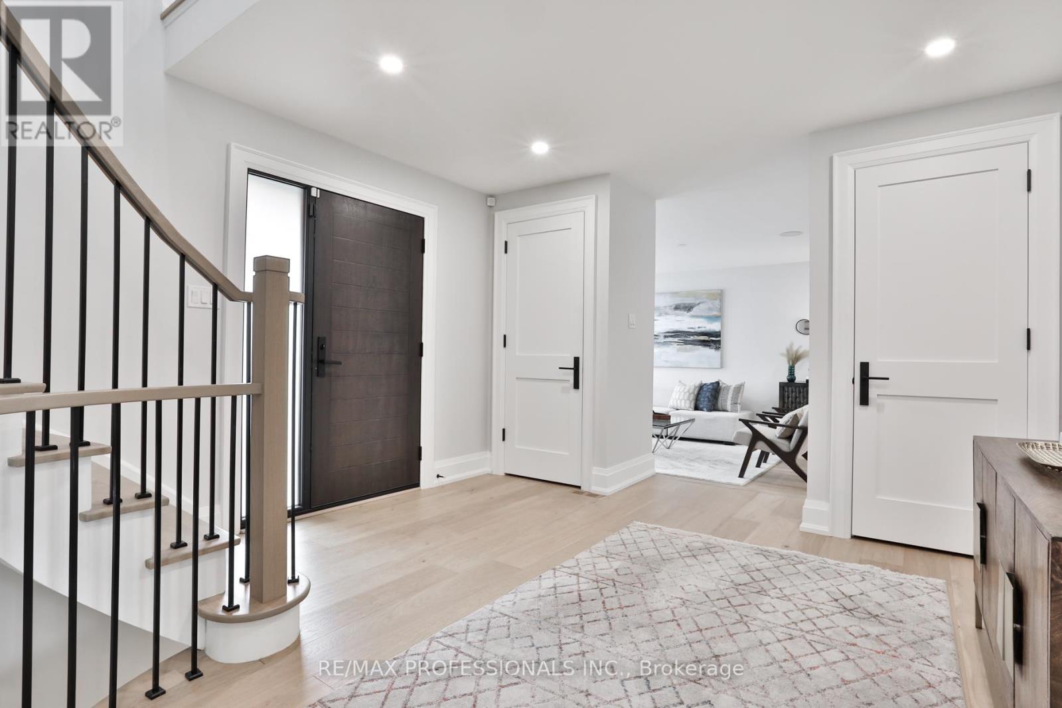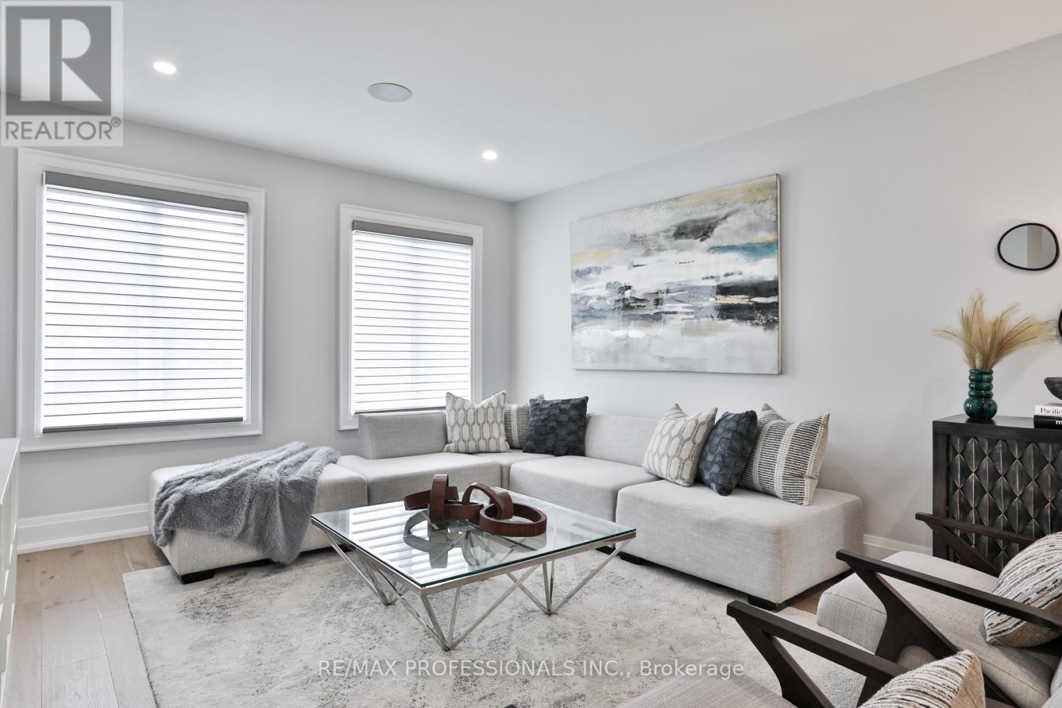152 Charmaine Road Vaughan, Ontario L4L 1K2
$2,488,000
Welcome to this stunning 4+1 bedroom, 5 bath residence located in the sought-after Islington Woods neighbourhood. This charming home comes fully furnished and has undergone extensive renovations, showcasing premium finishes throughout. The custom kitchen, complete with a central island & top-of-the-line integrated appliances, seamlessly connects to the family-sized dining room, creating a perfect setting for effortless entertaining. From here, step out onto the patio and private west-facing backyard. The well-designed layout also includes a main floor family room graced by a contemporary gas fireplace, a main floor laundry area, and convenient access to the 3 car garage. An elegant primary bedroom suite awaits on the second level, featuring his & hers walk-in closets as well as a luxurious 5 piece ensuite bath. Three additional bedrooms and two well-appointed 4 pc baths complete the second floor. The finished basement offers a sizable recreation room, a media/games room, a cold cellar, and a versatile space suitable for a playroom, gym, or 5th bedroom, accompanied by a 3-piece ensuite bath and sauna. Excellent schools, parks, and amenities nearby, including Boyd Conservation Area, and only minutes to 407 & 400 highways! (id:60365)
Property Details
| MLS® Number | N12288345 |
| Property Type | Single Family |
| Community Name | Islington Woods |
| Features | Carpet Free, Sauna |
| ParkingSpaceTotal | 6 |
Building
| BathroomTotal | 5 |
| BedroomsAboveGround | 4 |
| BedroomsBelowGround | 1 |
| BedroomsTotal | 5 |
| Amenities | Fireplace(s) |
| Appliances | Central Vacuum, Blinds, Freezer, Garage Door Opener, Range, Sauna, Window Coverings, Wine Fridge, Refrigerator |
| BasementDevelopment | Finished |
| BasementType | Full (finished) |
| ConstructionStyleAttachment | Detached |
| CoolingType | Central Air Conditioning |
| ExteriorFinish | Brick |
| FireplacePresent | Yes |
| FireplaceTotal | 2 |
| FlooringType | Hardwood, Laminate, Ceramic |
| FoundationType | Concrete |
| HalfBathTotal | 1 |
| HeatingFuel | Natural Gas |
| HeatingType | Forced Air |
| StoriesTotal | 2 |
| SizeInterior | 3000 - 3500 Sqft |
| Type | House |
| UtilityWater | Municipal Water |
Parking
| Attached Garage | |
| Garage |
Land
| Acreage | No |
| Sewer | Sanitary Sewer |
| SizeDepth | 134 Ft |
| SizeFrontage | 75 Ft |
| SizeIrregular | 75 X 134 Ft |
| SizeTotalText | 75 X 134 Ft |
Rooms
| Level | Type | Length | Width | Dimensions |
|---|---|---|---|---|
| Second Level | Primary Bedroom | 4.57 m | 4.44 m | 4.57 m x 4.44 m |
| Second Level | Bedroom 2 | 3.96 m | 3.56 m | 3.96 m x 3.56 m |
| Second Level | Bedroom 3 | 3.23 m | 3.07 m | 3.23 m x 3.07 m |
| Second Level | Bedroom 4 | 3.53 m | 3.53 m | 3.53 m x 3.53 m |
| Basement | Media | 3.94 m | 3.56 m | 3.94 m x 3.56 m |
| Basement | Exercise Room | 5.41 m | 3.86 m | 5.41 m x 3.86 m |
| Basement | Recreational, Games Room | 7.85 m | 4.34 m | 7.85 m x 4.34 m |
| Main Level | Living Room | 5.41 m | 3.96 m | 5.41 m x 3.96 m |
| Main Level | Dining Room | 6.99 m | 4.01 m | 6.99 m x 4.01 m |
| Main Level | Kitchen | 4.88 m | 2.97 m | 4.88 m x 2.97 m |
| Main Level | Family Room | 5.26 m | 4.42 m | 5.26 m x 4.42 m |
| Main Level | Laundry Room | 3.73 m | 2.54 m | 3.73 m x 2.54 m |
Zello Jovanovic
Salesperson
4242 Dundas St W Unit 9
Toronto, Ontario M8X 1Y6

