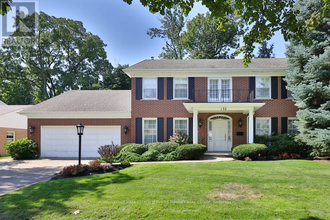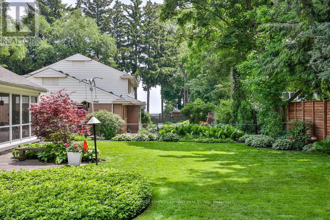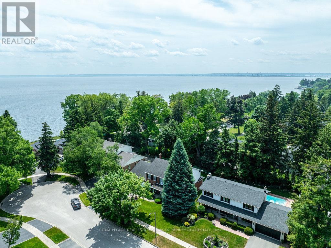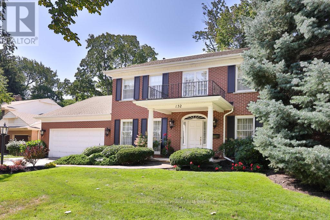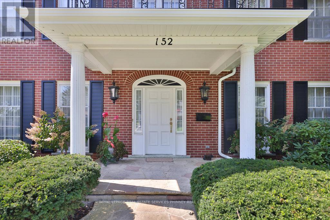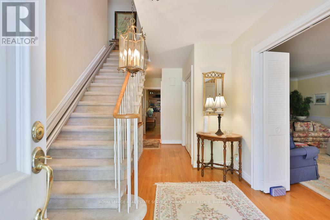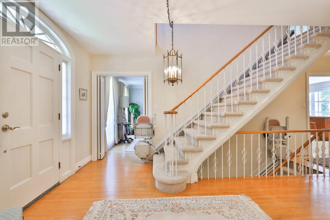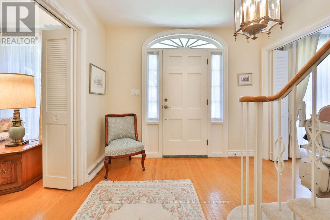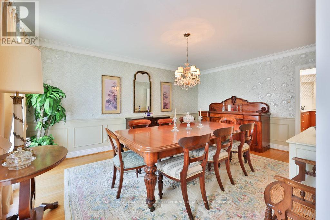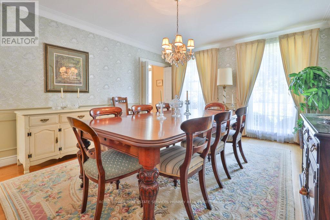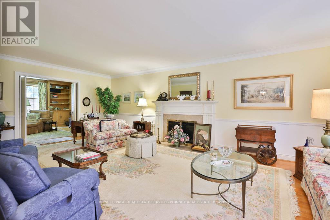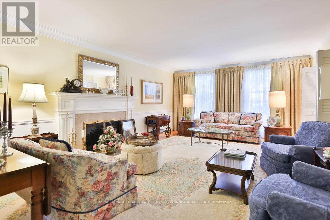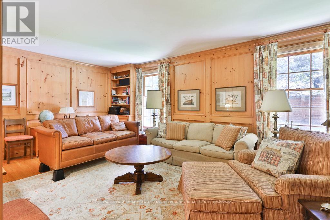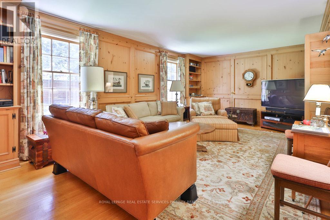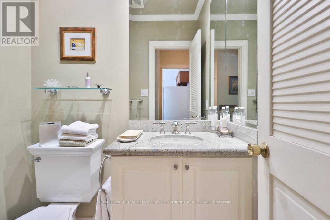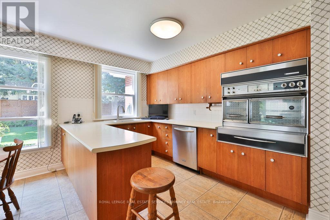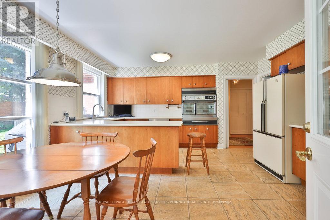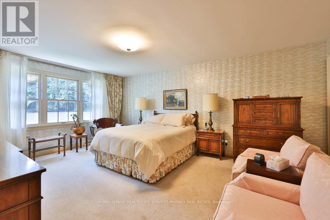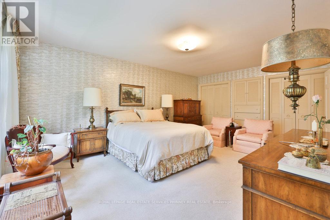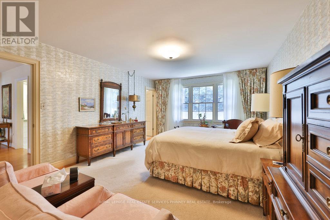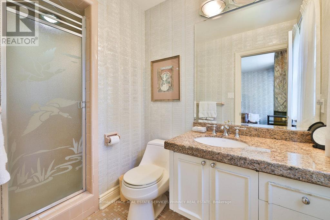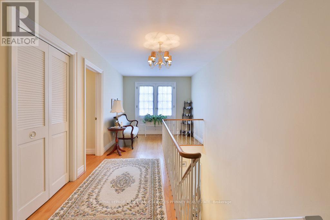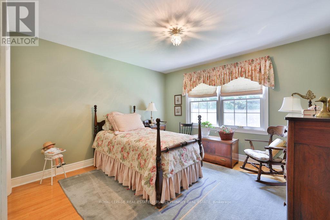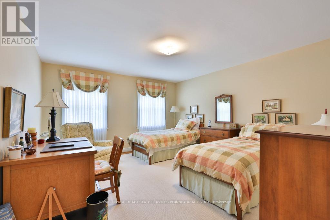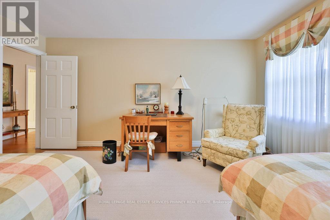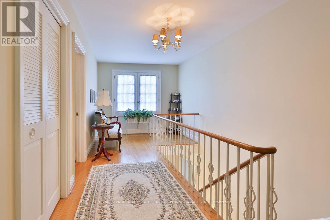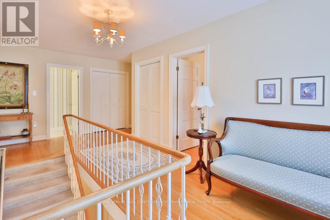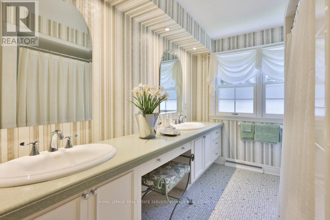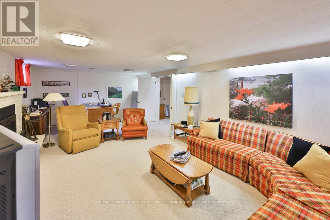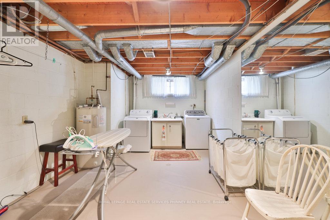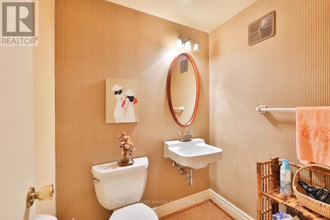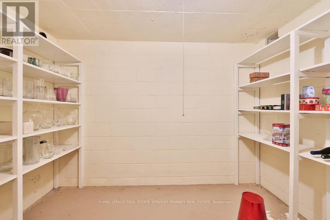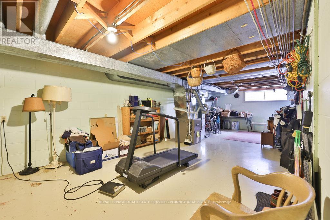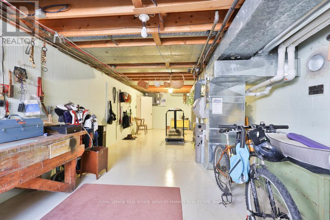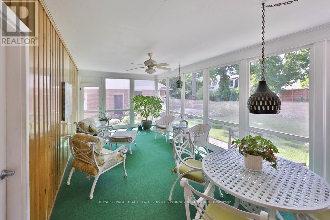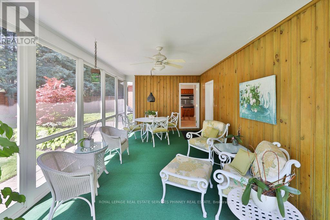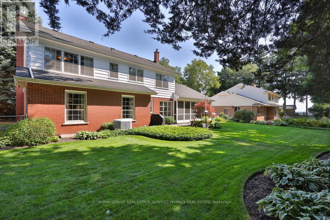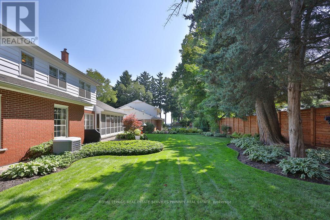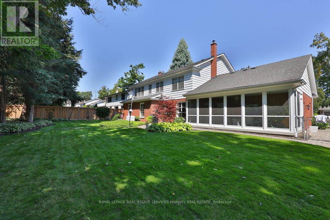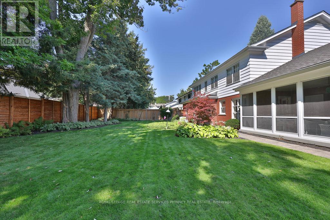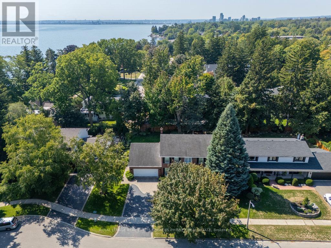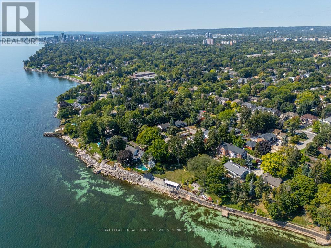152 Breckondale Court Burlington, Ontario L7N 1X7
$2,999,999
Welcome to this exceptional property, perfectly situated on a beautiful tree-lined street and just steps away from the tranquil lakefront. This highly desirable location, south of Lakeshore Road, provides the ideal setting for this stunning home. With four bedrooms, four bathrooms, and over 3000 sq. ft. of meticulously designed living space, this residence offers both comfort and elegance. The traditional layout features a gracious centre hall plan and large principal rooms, creating a seamless flow from room to room, which is perfect for both family life and entertaining. Upstairs, you'll discover four spacious bedrooms, each boasting its own unique charm and style. The primary bedroom features a private ensuite bathroom for your comfort and convenience. The finished lower level of the home further extends the living space with a generous recreation room, a practical cold cellar, a dedicated laundry room, an additional washroom, and ample storage solutions. The backyard provides a serene oasis where you can unwind and relax amidst nature. It is beautifully landscaped, and the screened-in porch offers an ideal spot to enjoy peaceful moments at the end of the day. Located in one of Roseland's most coveted areas, this is an incredible opportunity to make this magnificent home your own. (id:60365)
Property Details
| MLS® Number | W12403907 |
| Property Type | Single Family |
| Community Name | Roseland |
| ParkingSpaceTotal | 6 |
| Structure | Porch, Patio(s) |
Building
| BathroomTotal | 4 |
| BedroomsAboveGround | 4 |
| BedroomsTotal | 4 |
| Amenities | Fireplace(s) |
| BasementDevelopment | Partially Finished |
| BasementType | Partial (partially Finished) |
| ConstructionStyleAttachment | Detached |
| CoolingType | Central Air Conditioning |
| ExteriorFinish | Brick, Wood |
| FireplacePresent | Yes |
| FireplaceTotal | 2 |
| FoundationType | Block |
| HalfBathTotal | 1 |
| HeatingFuel | Natural Gas |
| HeatingType | Forced Air |
| StoriesTotal | 2 |
| SizeInterior | 2500 - 3000 Sqft |
| Type | House |
| UtilityWater | Municipal Water |
Parking
| Attached Garage | |
| Garage |
Land
| Acreage | No |
| LandscapeFeatures | Landscaped, Lawn Sprinkler |
| Sewer | Sanitary Sewer |
| SizeDepth | 115 Ft ,1 In |
| SizeFrontage | 85 Ft ,10 In |
| SizeIrregular | 85.9 X 115.1 Ft |
| SizeTotalText | 85.9 X 115.1 Ft|under 1/2 Acre |
| ZoningDescription | R1.2 |
Rooms
| Level | Type | Length | Width | Dimensions |
|---|---|---|---|---|
| Second Level | Primary Bedroom | 3.99 m | 5.74 m | 3.99 m x 5.74 m |
| Second Level | Bedroom | 4.7 m | 3.33 m | 4.7 m x 3.33 m |
| Second Level | Bedroom | 4.14 m | 4.72 m | 4.14 m x 4.72 m |
| Second Level | Bedroom | 3.66 m | 3.61 m | 3.66 m x 3.61 m |
| Basement | Laundry Room | 4.9 m | 3.17 m | 4.9 m x 3.17 m |
| Basement | Recreational, Games Room | 11.3 m | 4.24 m | 11.3 m x 4.24 m |
| Main Level | Living Room | 4.44 m | 7.21 m | 4.44 m x 7.21 m |
| Main Level | Dining Room | 3.99 m | 5.16 m | 3.99 m x 5.16 m |
| Main Level | Kitchen | 1.65 m | 4.52 m | 1.65 m x 4.52 m |
| Main Level | Eating Area | 2.46 m | 2.87 m | 2.46 m x 2.87 m |
| Main Level | Sunroom | 7.16 m | 3.56 m | 7.16 m x 3.56 m |
https://www.realtor.ca/real-estate/28863344/152-breckondale-court-burlington-roseland-roseland
Michael Phinney
Salesperson
169 Lakeshore Road West
Mississauga, Ontario L5H 1G3
Debbie Cooper
Salesperson
440 Reynolds Street
Oakville, Ontario L6J 3M4

