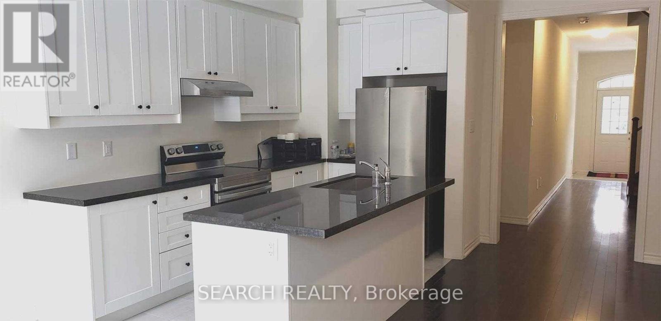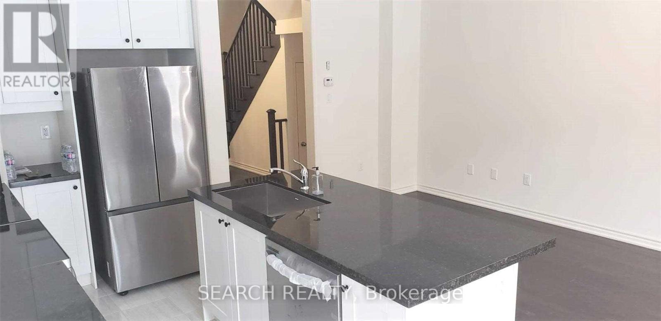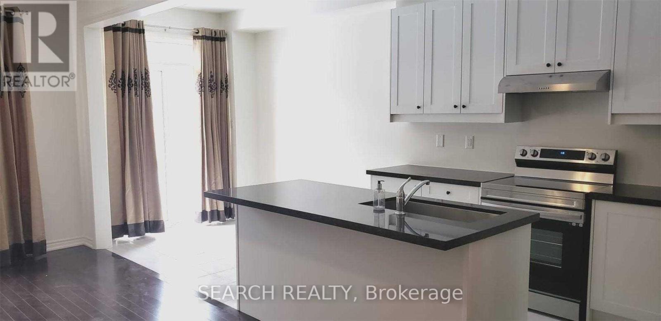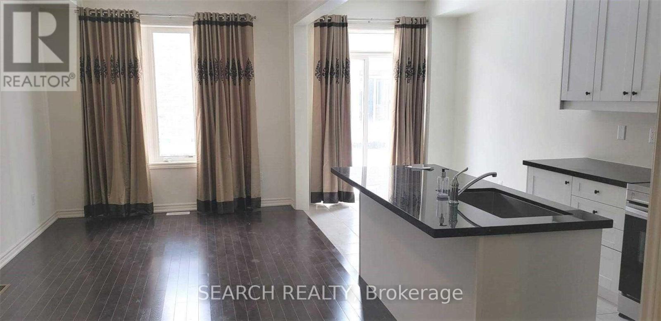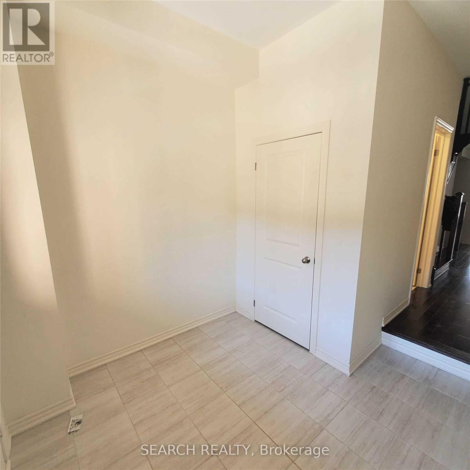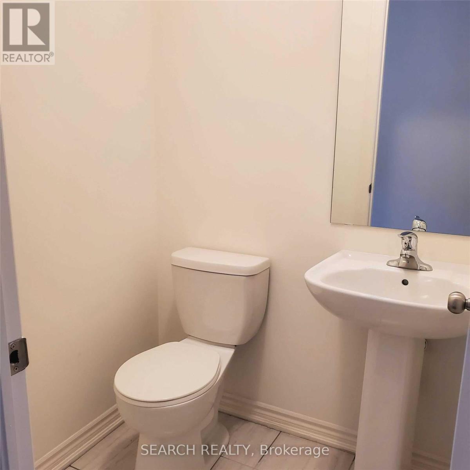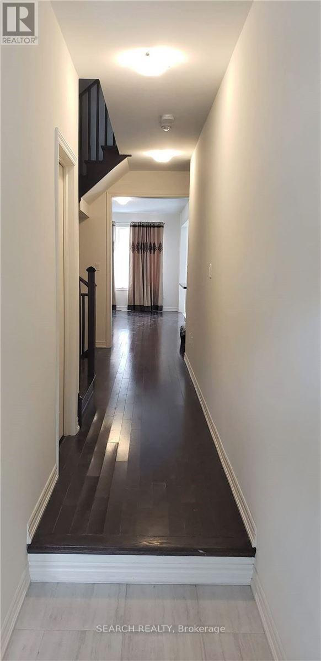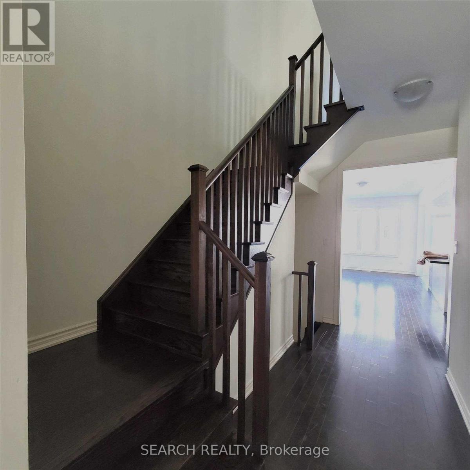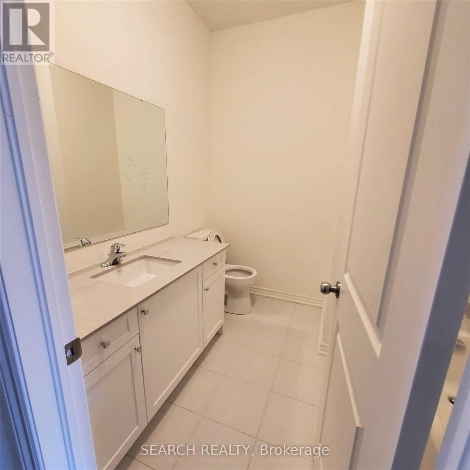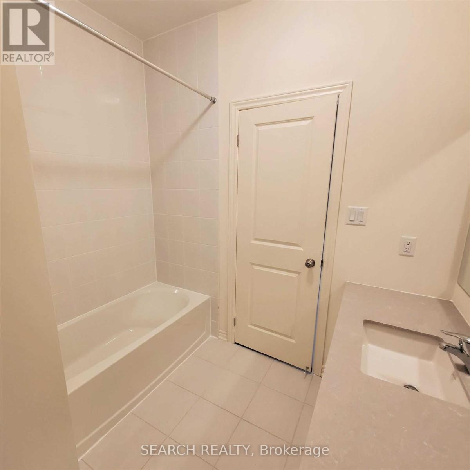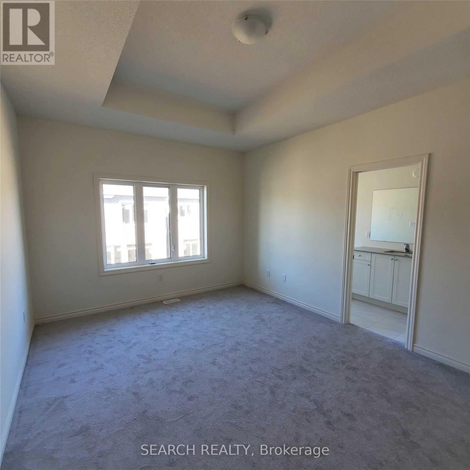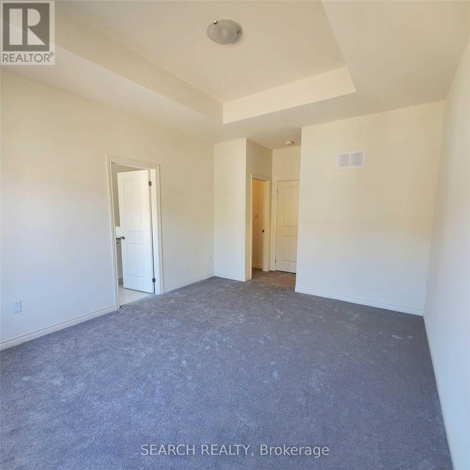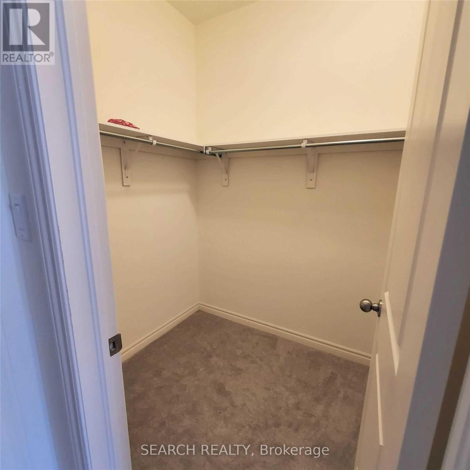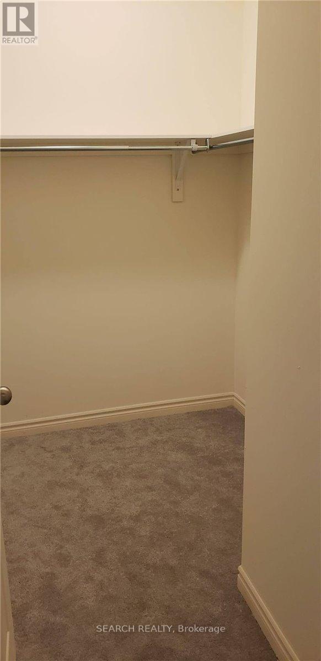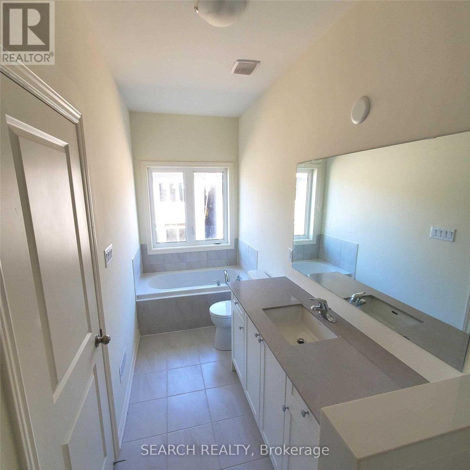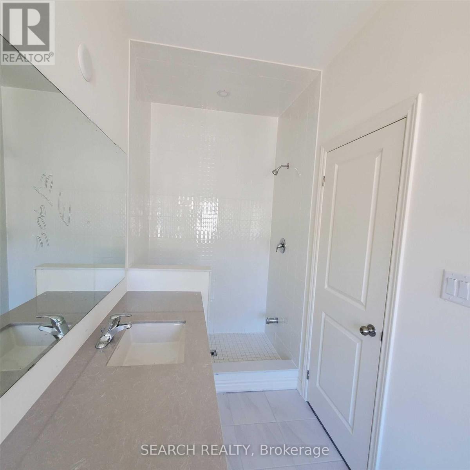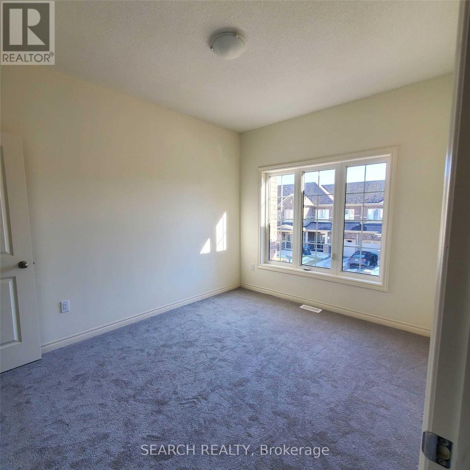152 Adventura Road Brampton, Ontario L7A 5A7
3 Bedroom
3 Bathroom
1500 - 2000 sqft
Central Air Conditioning
Forced Air
$2,950 Monthly
Large 3 Bedroom Town House Available For Immediate Lease. Double Door Entry. Open Concept Floor Plan, Upgraded Kitchen With Quartz Countertop. Hardwood Flooring On Main Floor And Carpet On 2nd Floor. 9 Ft Ceiling On Both Main And 2nd Floor. His And Her Walk-In Closet In Primary Bedroom. Walk-In Closet In 2nd Bedroom. Upgraded Bathrooms. Lots Of Natural Light. Great Location, Mins To Go Station And Shopping (id:60365)
Property Details
| MLS® Number | W12532220 |
| Property Type | Single Family |
| Community Name | Northwest Brampton |
| ParkingSpaceTotal | 2 |
Building
| BathroomTotal | 3 |
| BedroomsAboveGround | 3 |
| BedroomsTotal | 3 |
| Age | New Building |
| Appliances | Water Heater, Dishwasher, Dryer, Stove, Washer, Refrigerator |
| BasementType | Full |
| ConstructionStyleAttachment | Attached |
| CoolingType | Central Air Conditioning |
| ExteriorFinish | Brick |
| FlooringType | Hardwood, Ceramic, Carpeted |
| FoundationType | Concrete |
| HalfBathTotal | 1 |
| HeatingFuel | Natural Gas |
| HeatingType | Forced Air |
| StoriesTotal | 2 |
| SizeInterior | 1500 - 2000 Sqft |
| Type | Row / Townhouse |
| UtilityWater | Municipal Water |
Parking
| Garage |
Land
| Acreage | No |
| Sewer | Sanitary Sewer |
Rooms
| Level | Type | Length | Width | Dimensions |
|---|---|---|---|---|
| Second Level | Primary Bedroom | 4.59 m | 3 m | 4.59 m x 3 m |
| Second Level | Bedroom 2 | 3.66 m | 2.93 m | 3.66 m x 2.93 m |
| Second Level | Bedroom 3 | 3.84 m | 2.8 m | 3.84 m x 2.8 m |
| Ground Level | Great Room | 6.4 m | 3 m | 6.4 m x 3 m |
| Ground Level | Kitchen | 3.65 m | 2.19 m | 3.65 m x 2.19 m |
| Ground Level | Eating Area | 2.75 m | 2.79 m | 2.75 m x 2.79 m |
Umber Behl
Salesperson
Search Realty
5045 Orbitor Drive #200 Bldg #8
Mississauga, Ontario L4W 4Y4
5045 Orbitor Drive #200 Bldg #8
Mississauga, Ontario L4W 4Y4
Inderbir Behl
Broker
Search Realty
5045 Orbitor Drive #200 Bldg #8
Mississauga, Ontario L4W 4Y4
5045 Orbitor Drive #200 Bldg #8
Mississauga, Ontario L4W 4Y4

