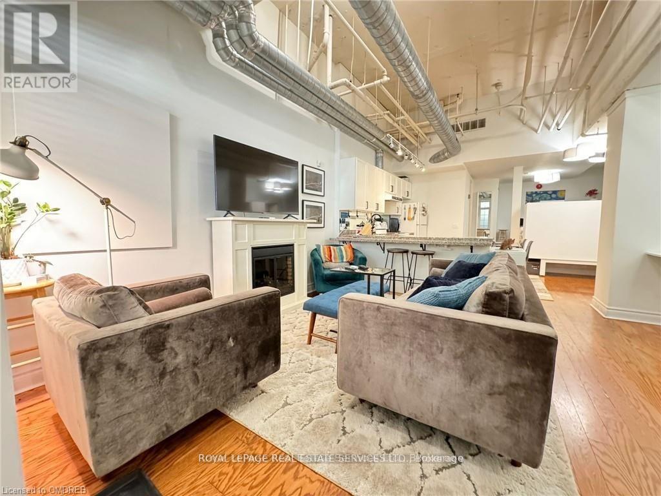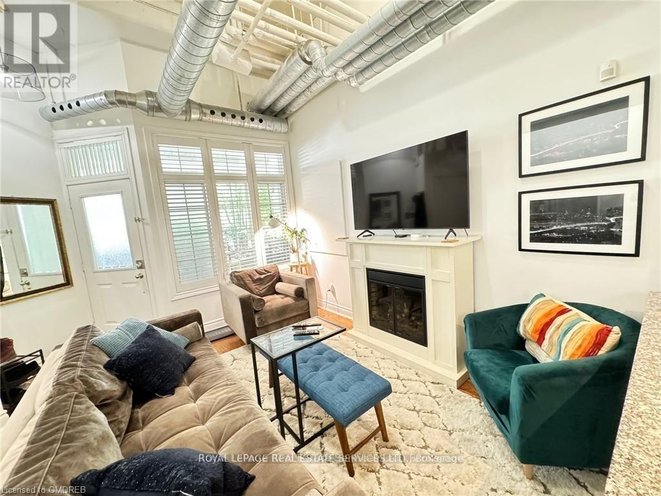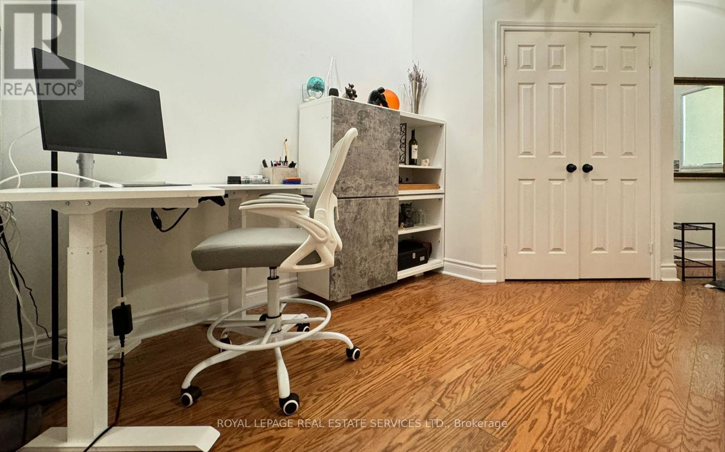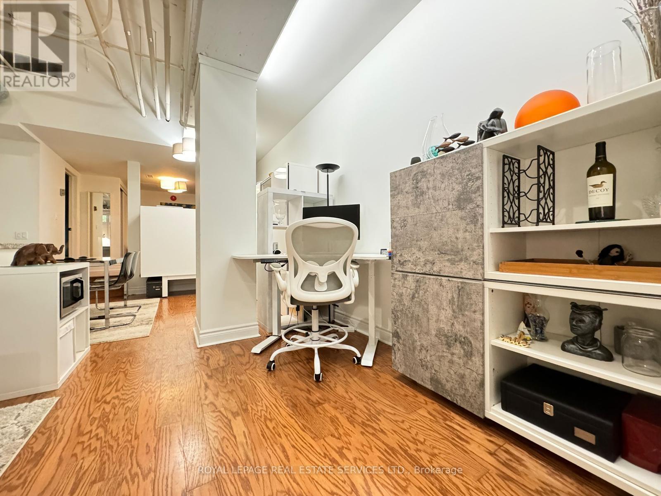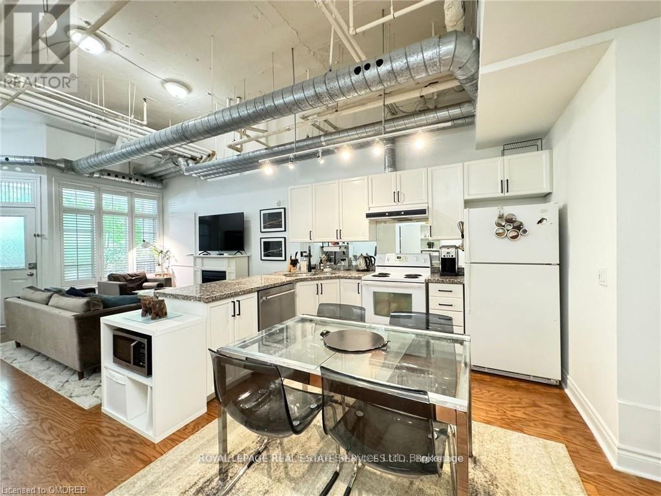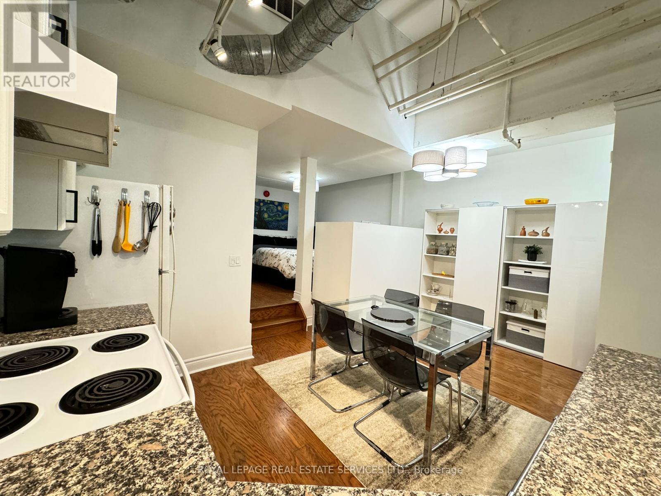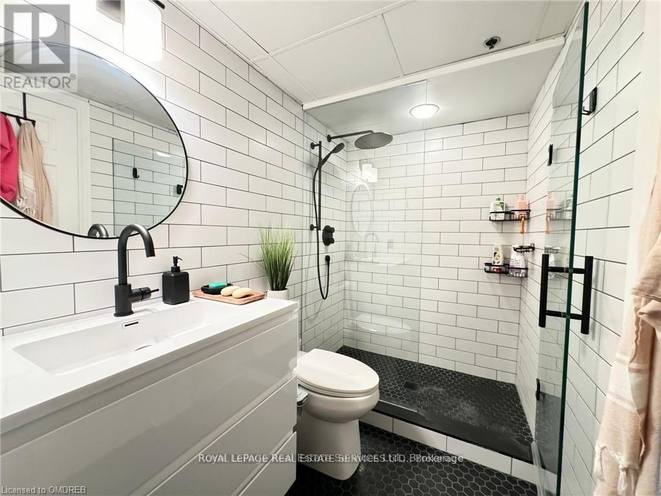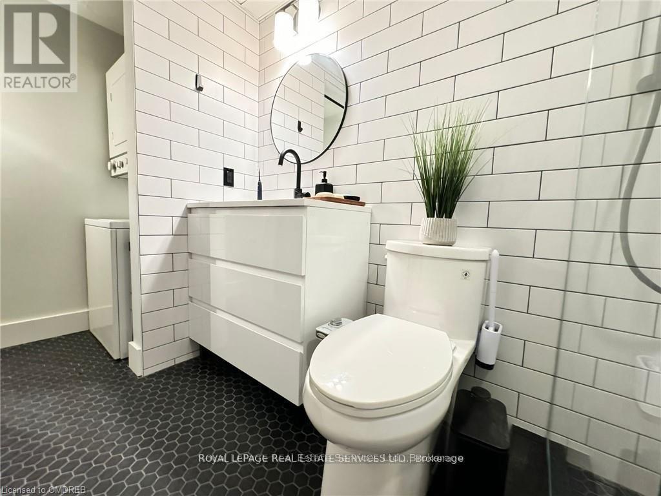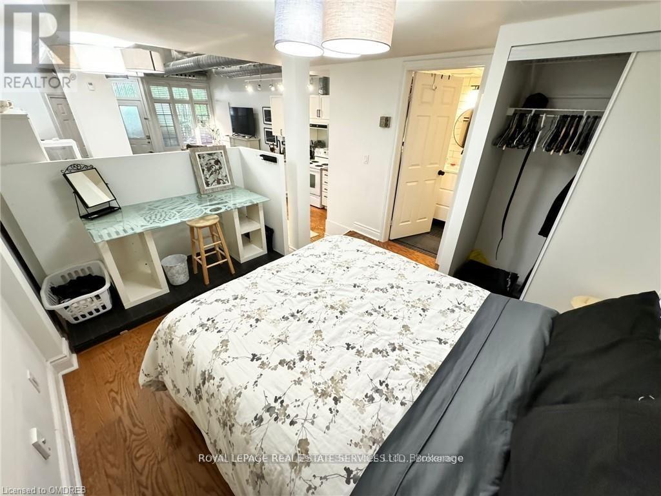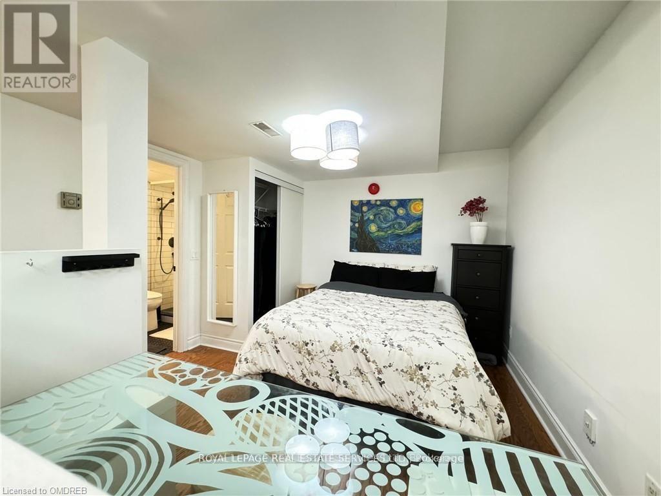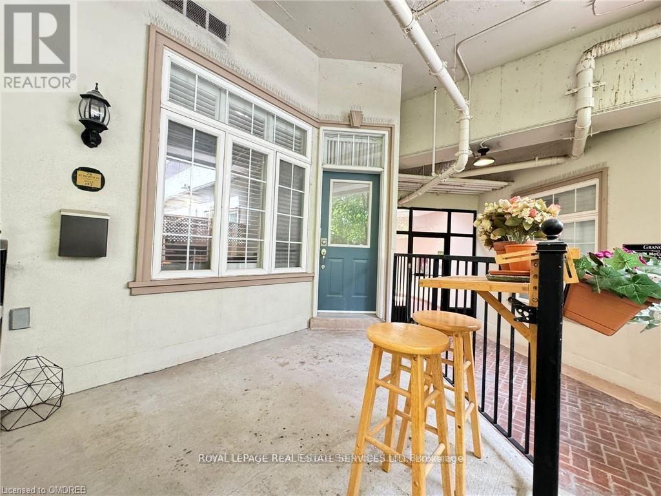152 - 78 St Patrick Street Toronto, Ontario M5T 3K8
$549,000Maintenance, Heat, Electricity, Water, Cable TV, Common Area Maintenance, Insurance
$851.30 Monthly
Maintenance, Heat, Electricity, Water, Cable TV, Common Area Maintenance, Insurance
$851.30 MonthlyDiscover a rare opportunity to own a distinctive ground-floor loft in a coveted Grange Town Lofts - a boutique building where availability is exceptionally limited. This open-concept residence welcomes you with soaring 14-foot ceilings and a versatile layout that effortlessly blends artistic charm with modern functionality. Step outside into your very own tree-filled outdoor oasis - a private pet friendly and serene retreat perfect for relaxing, entertaining, or embracing the outdoors without leaving home. Whether you are hosting guests or working remotely, the space adapts to your lifestyle with ease. Located in a prime downtown pocket just steps from OCAD University and the vibrant energy of Queen Street West, you will enjoy immediate access to galleries, cafes, transit, and cultural landmarks. A truly unique offering for those seeking character, convenience, and a connection to the city's creative pulse. Plenty of parking available for monthly rent underground with easy access. And all that with a monthly maintenance fee that basically covers it all, internet, cable TV, heat, Hydro and a range of condo Amenities (sauna, gym, pool, game room, etc.) Just move in and enjoy. (id:60365)
Property Details
| MLS® Number | C12455543 |
| Property Type | Single Family |
| Community Name | Kensington-Chinatown |
| CommunityFeatures | Pets Allowed With Restrictions |
| Features | Carpet Free |
| PoolType | Outdoor Pool |
| Structure | Clubhouse |
Building
| BathroomTotal | 1 |
| BedroomsAboveGround | 1 |
| BedroomsTotal | 1 |
| Amenities | Exercise Centre, Recreation Centre, Sauna |
| Appliances | Microwave |
| ArchitecturalStyle | Loft |
| BasementType | None |
| CoolingType | Central Air Conditioning |
| ExteriorFinish | Concrete |
| FireProtection | Security Guard, Smoke Detectors |
| HeatingFuel | Natural Gas |
| HeatingType | Forced Air |
| SizeInterior | 700 - 799 Sqft |
| Type | Apartment |
Parking
| No Garage |
Land
| Acreage | No |
Rooms
| Level | Type | Length | Width | Dimensions |
|---|---|---|---|---|
| Ground Level | Foyer | 1.39 m | 1.5 m | 1.39 m x 1.5 m |
| Ground Level | Living Room | 4.11 m | 2.5 m | 4.11 m x 2.5 m |
| Ground Level | Den | 2.72 m | 2.65 m | 2.72 m x 2.65 m |
| Ground Level | Kitchen | 3.7 m | 2.5 m | 3.7 m x 2.5 m |
| Ground Level | Dining Room | 2.5 m | 2.72 m | 2.5 m x 2.72 m |
| Ground Level | Bedroom | 3.5 m | 3.4 m | 3.5 m x 3.4 m |
| Ground Level | Bathroom | 2.43 m | 1.5 m | 2.43 m x 1.5 m |
| Ground Level | Laundry Room | 0.8 m | 1.5 m | 0.8 m x 1.5 m |
Oz Nuri
Salesperson
326 Lakeshore Rd E #a
Oakville, Ontario L6J 1J6

