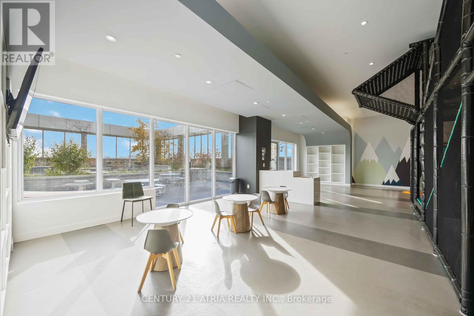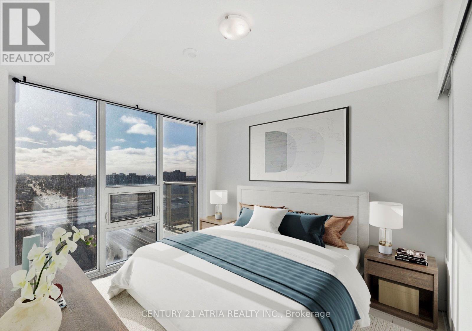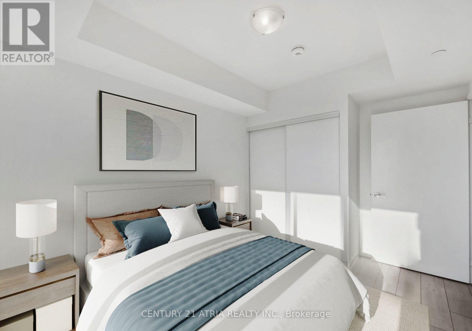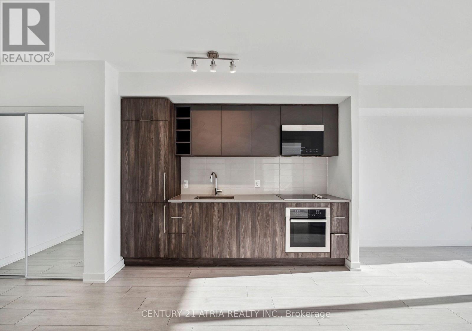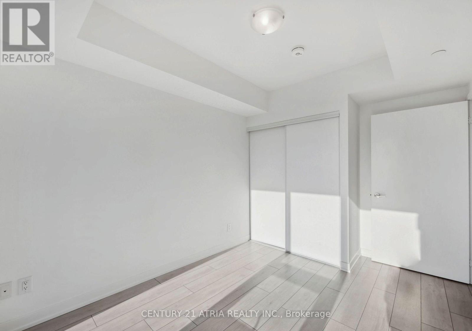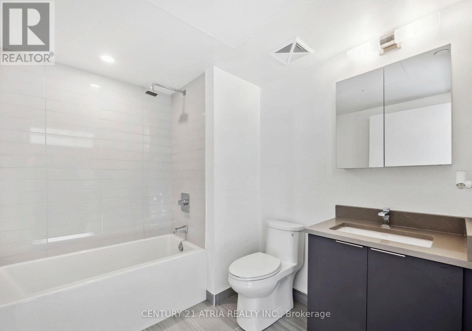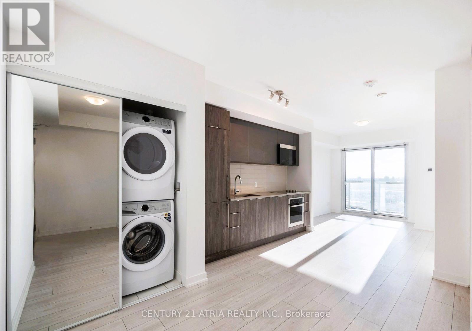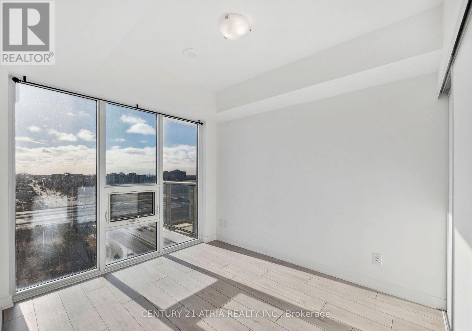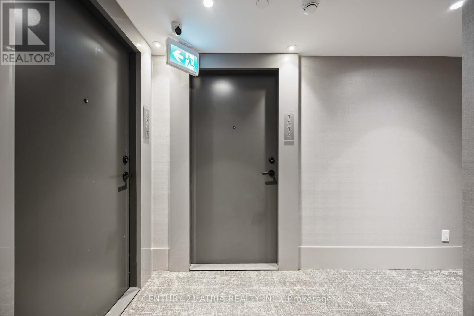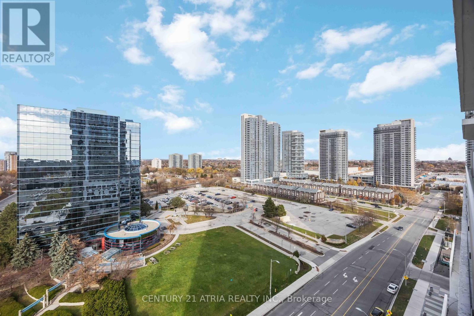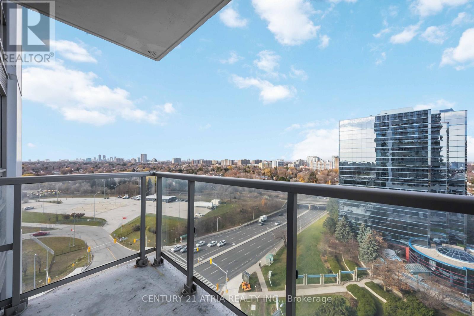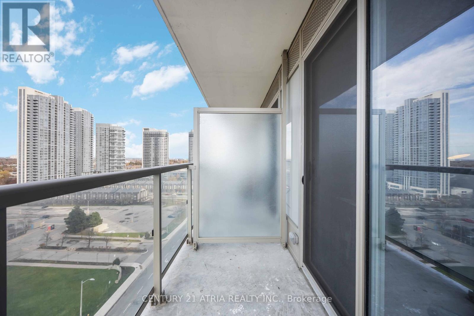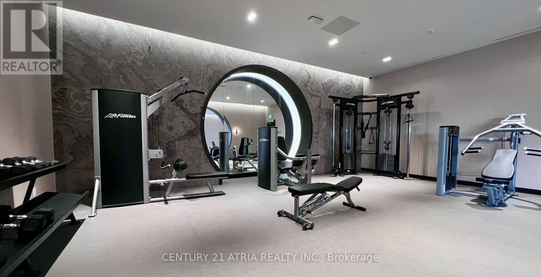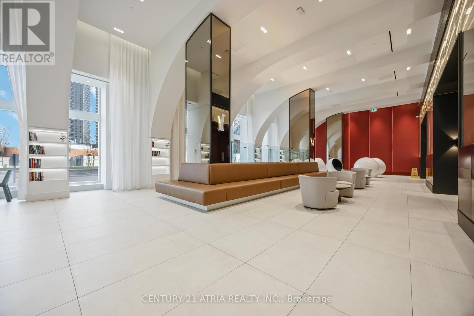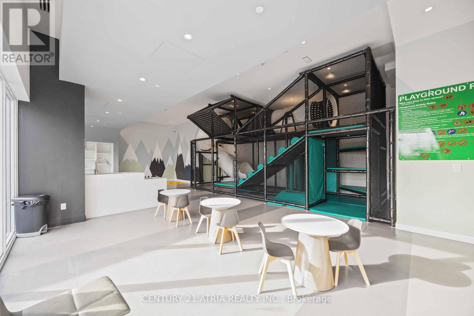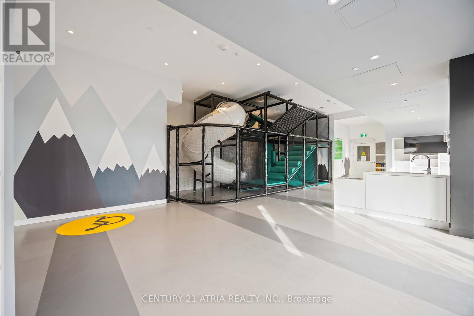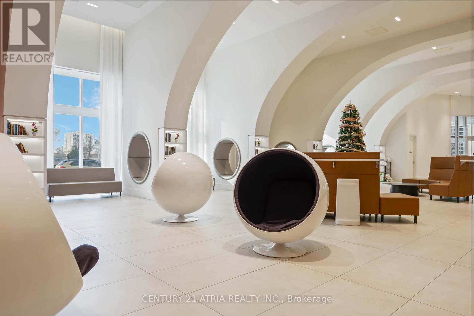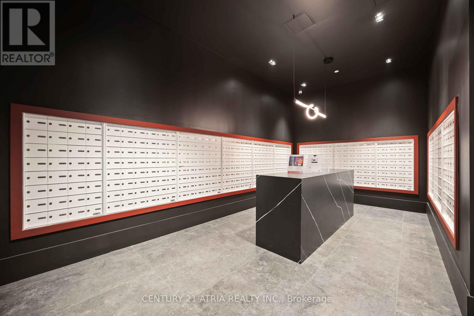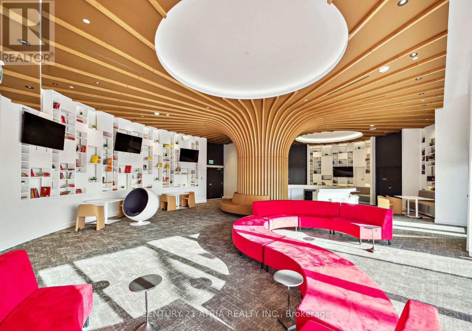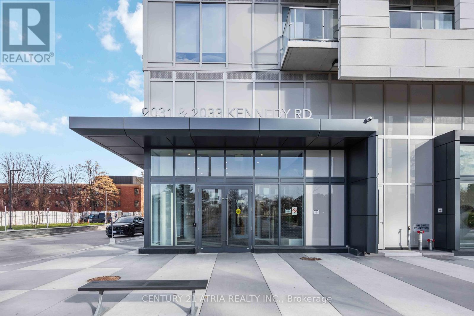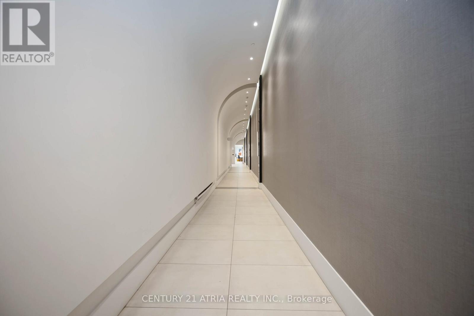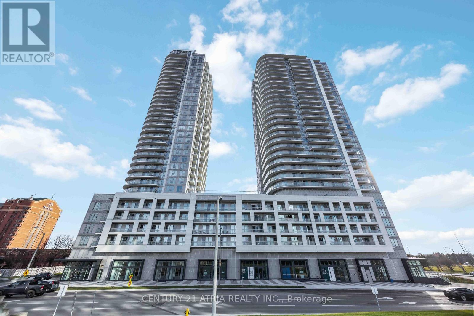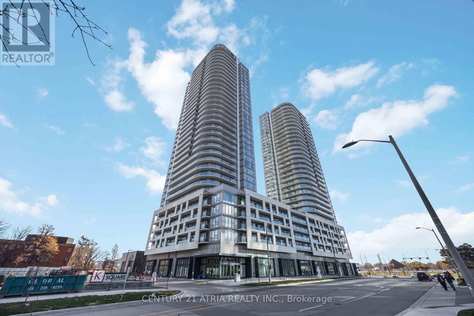1519 - 2031 Kennedy Road Toronto, Ontario M1T 0B8
$2,075 Monthly
**1 EV PARKING** Indulge in contemporary city living in a vibrant 1 bedroom and 1 bathroom condo suite + Located at Kennedy & Hwy 401 + Sun filled East-facing unit boasting spacious and open concept living space with a charming walkout balcony + Laminate floors throughout + Soaring ceilings + Chic kitchen featuring stainless steel built-in appliances + Walking Distance to Kennedy Commons, Agincourt Mall, Supermarkets Walmart, Park & Restaurants + Minutes To Centennial College, U of T Scarborough, Scarborough Town Centre & Subways. State-of-the-art amenities including: Fitness Centre with a separate weight and Yoga/Aerobics studios, 24 hour security, co-working lounge and meeting room, library, guest suites, study area, Kids Play Room (with indoor climber and slide, party room with catering kitchen, bar area, and a formal dining area, private music rehearsal rooms, expansive outdoor landscaped terrace with BBQs. EXTRAS: 1 EV parking spot included in rent + stainless steel fridge, stainless steel stove, built-in microwave range hood, built-in dishwasher, washer/dryer, electrical light fixtures (id:60365)
Property Details
| MLS® Number | E12582150 |
| Property Type | Single Family |
| Community Name | Dorset Park |
| AmenitiesNearBy | Park, Place Of Worship, Public Transit |
| CommunityFeatures | Pets Not Allowed, Community Centre |
| Features | Balcony |
| ParkingSpaceTotal | 1 |
| Structure | Playground |
| ViewType | View |
Building
| BathroomTotal | 1 |
| BedroomsAboveGround | 1 |
| BedroomsTotal | 1 |
| Age | 0 To 5 Years |
| Amenities | Exercise Centre, Party Room, Recreation Centre, Visitor Parking, Security/concierge |
| Appliances | Oven - Built-in, Dishwasher, Dryer, Microwave, Hood Fan, Stove, Washer, Refrigerator |
| BasementType | None |
| CoolingType | Central Air Conditioning |
| ExteriorFinish | Concrete |
| FireProtection | Smoke Detectors |
| FlooringType | Laminate |
| HeatingFuel | Natural Gas |
| HeatingType | Forced Air |
| SizeInterior | 0 - 499 Sqft |
| Type | Apartment |
Parking
| Underground | |
| Garage |
Land
| Acreage | No |
| LandAmenities | Park, Place Of Worship, Public Transit |
Rooms
| Level | Type | Length | Width | Dimensions |
|---|---|---|---|---|
| Flat | Living Room | 3.05 m | 2.84 m | 3.05 m x 2.84 m |
| Flat | Dining Room | 3.05 m | 2.84 m | 3.05 m x 2.84 m |
| Flat | Kitchen | 3.05 m | 2.84 m | 3.05 m x 2.84 m |
| Flat | Primary Bedroom | 2.84 m | 2.79 m | 2.84 m x 2.79 m |
https://www.realtor.ca/real-estate/29142607/1519-2031-kennedy-road-toronto-dorset-park-dorset-park
Sandy Liu
Salesperson
C200-1550 Sixteenth Ave Bldg C South
Richmond Hill, Ontario L4B 3K9

