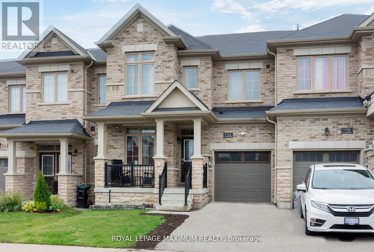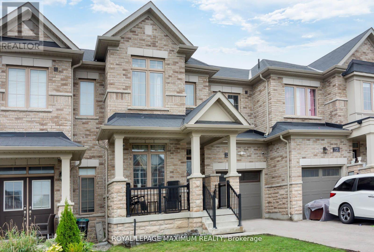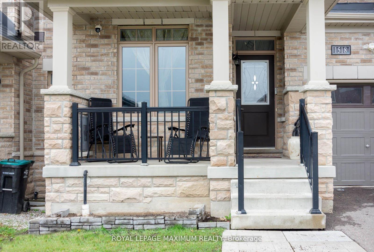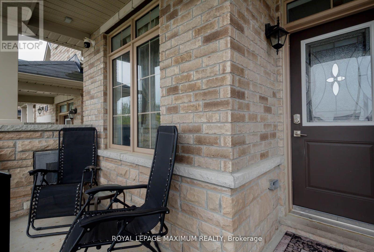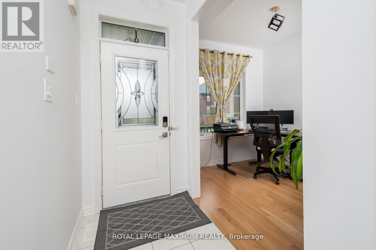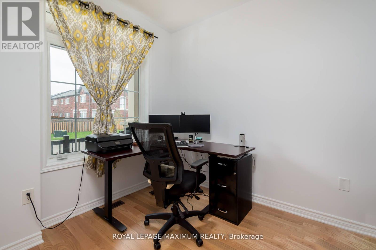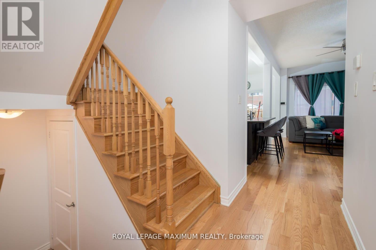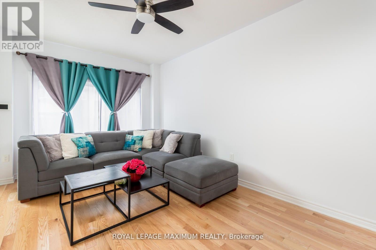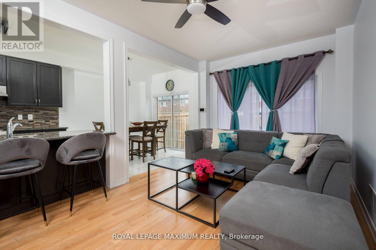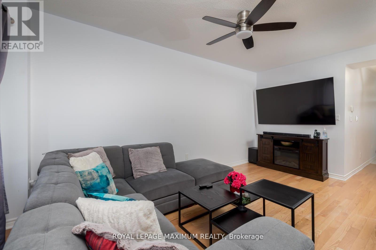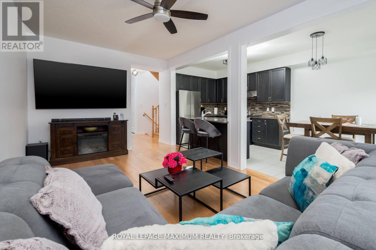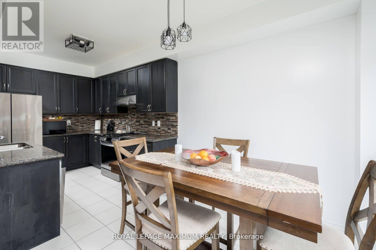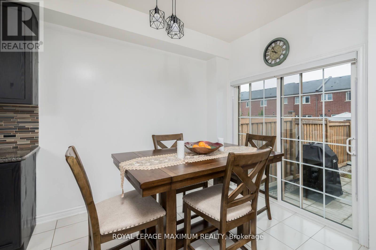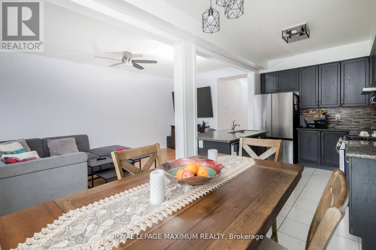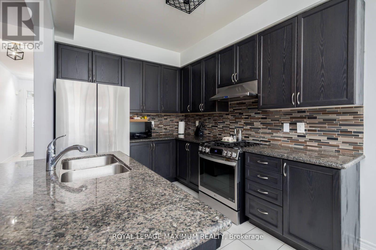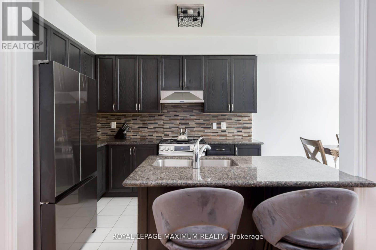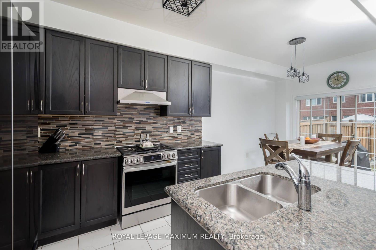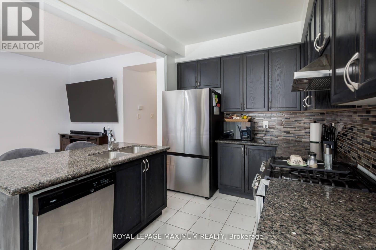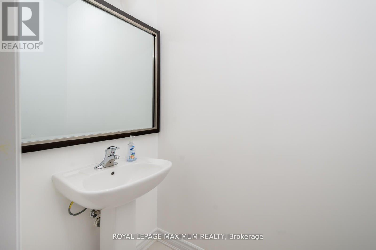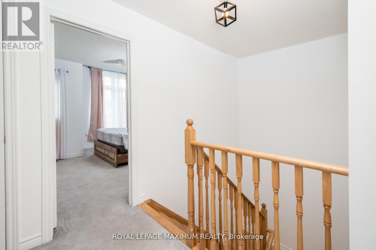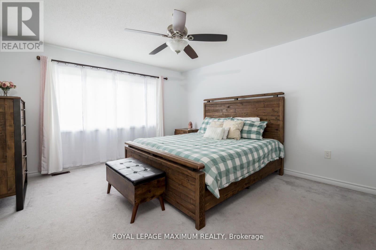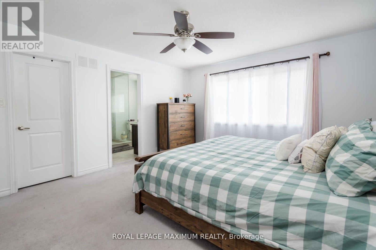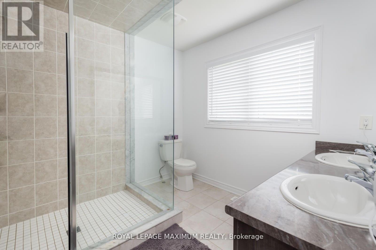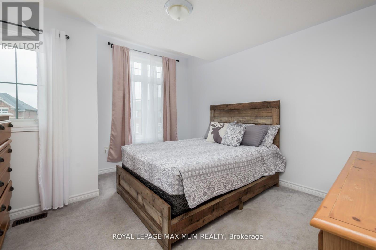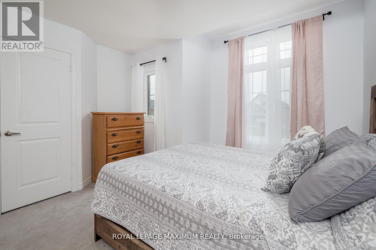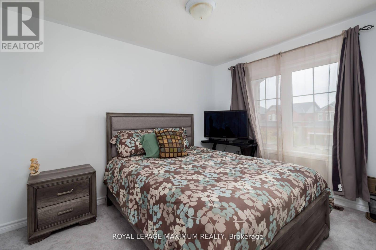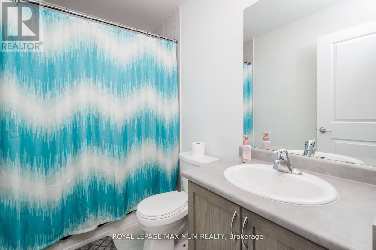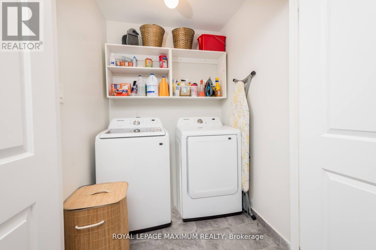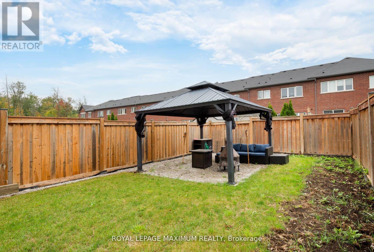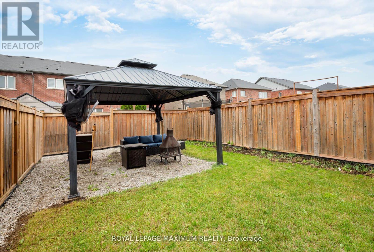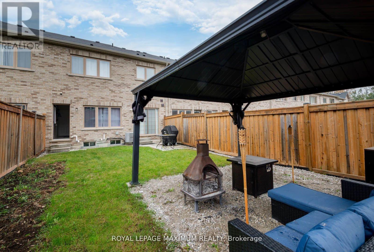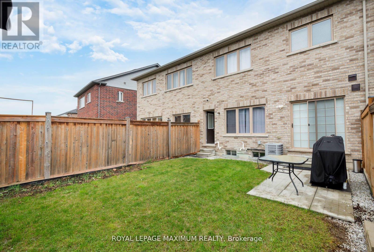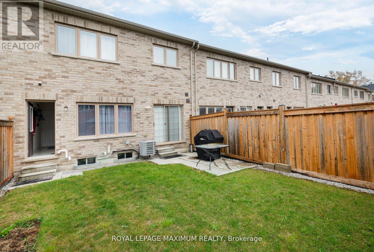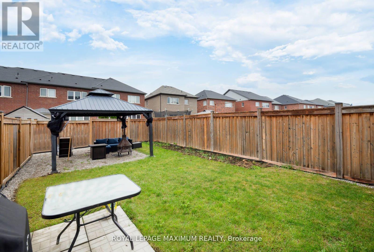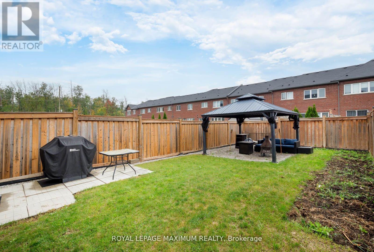1518 Farrow Crescent Innisfil, Ontario L9S 0L6
$699,988
Welcome to this beautifully maintained townhouse offering a functional open-concept layout filled with natural light. Located in a friendly, fast-growing community just minutes from the beach and local community center, this home combines comfort, convenience, and lifestyle. Enjoy a fully fenced backyard ideal for entertaining or relaxing in privacy. The kitchen features granite countertops, stainless steel appliances, a gas stove, and a stylish backsplash. Hardwood floors flow throughout the main level, complementing the warm and inviting atmosphere. The classic red brick exterior adds curb appeal, with ample parking and direct garage access for everyday ease. Freshly painted throughout, this home feels crisp and move-in ready. The second-floor laundry room adds everyday convenience right where you need it most. Upstairs, the primary suite offers a peaceful retreat with a large soaker tub and separate shower. A spacious basement provides extra room for storage, recreation, or future customization. Close to top-rated schools, shopping, and the upcoming GO Train station, this is a smart opportunity in a rapidly developing area. Don't miss out! Schedule your showing today and make this standout townhouse yours! (id:60365)
Property Details
| MLS® Number | N12449598 |
| Property Type | Single Family |
| Community Name | Alcona |
| AmenitiesNearBy | Beach, Park |
| CommunityFeatures | Community Centre |
| EquipmentType | Water Heater |
| ParkingSpaceTotal | 3 |
| RentalEquipmentType | Water Heater |
Building
| BathroomTotal | 3 |
| BedroomsAboveGround | 3 |
| BedroomsTotal | 3 |
| Appliances | Dishwasher, Dryer, Garage Door Opener, Stove, Washer, Window Coverings, Refrigerator |
| BasementDevelopment | Unfinished |
| BasementType | N/a (unfinished) |
| ConstructionStyleAttachment | Attached |
| CoolingType | Central Air Conditioning |
| ExteriorFinish | Brick |
| FlooringType | Hardwood, Tile, Carpeted |
| FoundationType | Poured Concrete |
| HalfBathTotal | 1 |
| HeatingFuel | Natural Gas |
| HeatingType | Forced Air |
| StoriesTotal | 2 |
| SizeInterior | 1500 - 2000 Sqft |
| Type | Row / Townhouse |
| UtilityWater | Municipal Water |
Parking
| Attached Garage | |
| Garage |
Land
| Acreage | No |
| FenceType | Fenced Yard |
| LandAmenities | Beach, Park |
| Sewer | Sanitary Sewer |
| SizeDepth | 115 Ft ,3 In |
| SizeFrontage | 24 Ft ,1 In |
| SizeIrregular | 24.1 X 115.3 Ft |
| SizeTotalText | 24.1 X 115.3 Ft |
Rooms
| Level | Type | Length | Width | Dimensions |
|---|---|---|---|---|
| Second Level | Primary Bedroom | 5.09 m | 4.15 m | 5.09 m x 4.15 m |
| Second Level | Bedroom 2 | 4.09 m | 3.65 m | 4.09 m x 3.65 m |
| Second Level | Bedroom 3 | 3.5 m | 2.74 m | 3.5 m x 2.74 m |
| Main Level | Den | 2.93 m | 2.44 m | 2.93 m x 2.44 m |
| Main Level | Great Room | 5.49 m | 4.33 m | 5.49 m x 4.33 m |
| Main Level | Eating Area | 2.93 m | 2.62 m | 2.93 m x 2.62 m |
| Main Level | Kitchen | 2.23 m | 2.62 m | 2.23 m x 2.62 m |
https://www.realtor.ca/real-estate/28961796/1518-farrow-crescent-innisfil-alcona-alcona
Angela Miceli
Salesperson
7694 Islington Avenue, 2nd Floor
Vaughan, Ontario L4L 1W3

