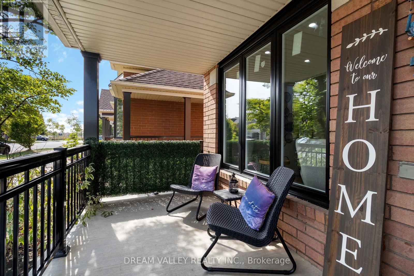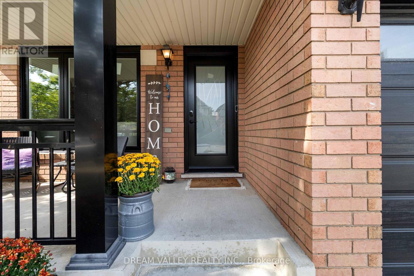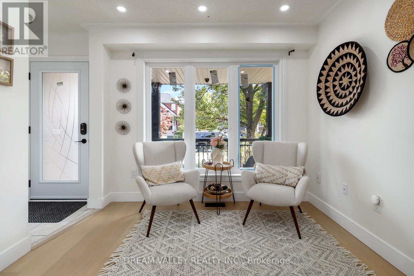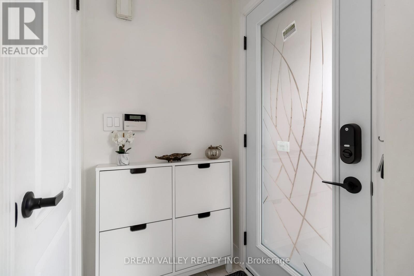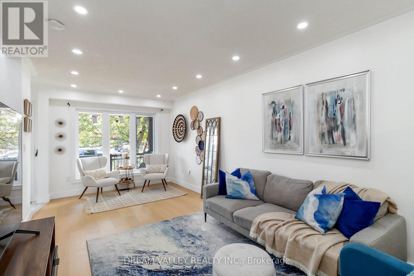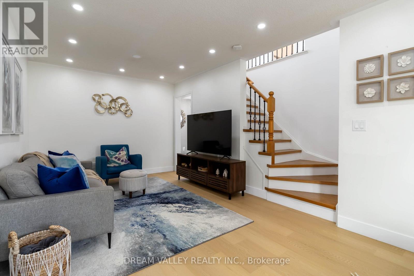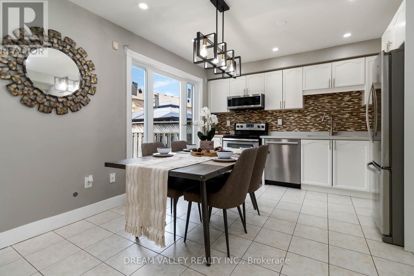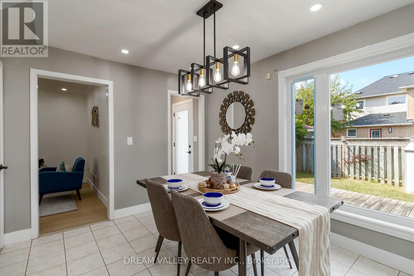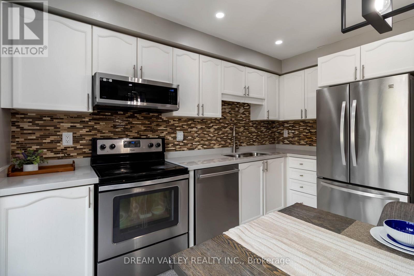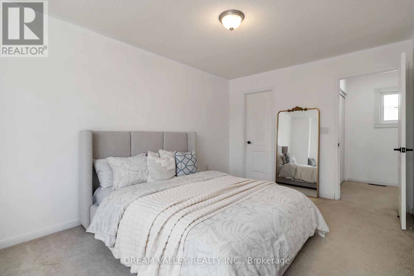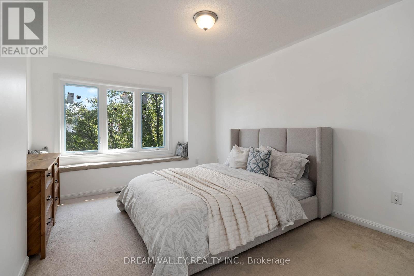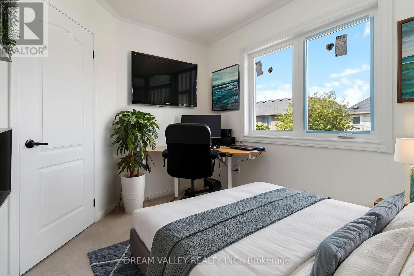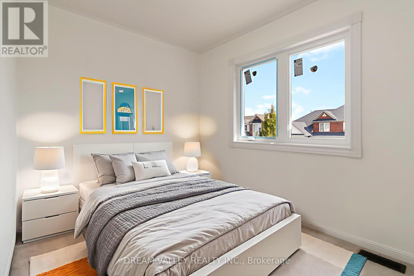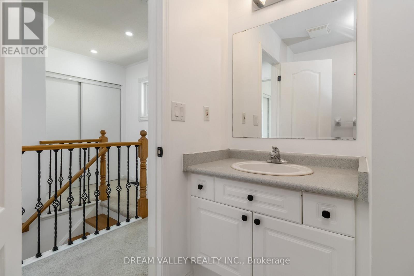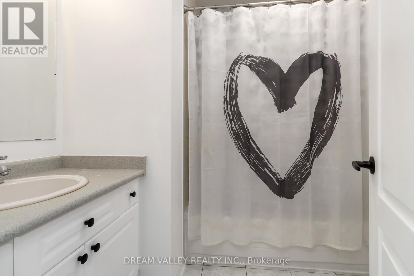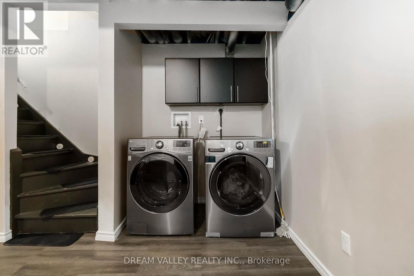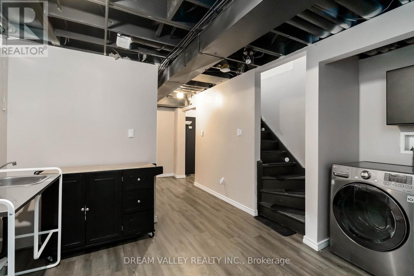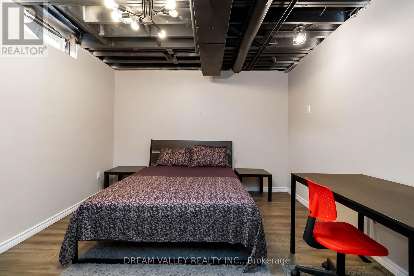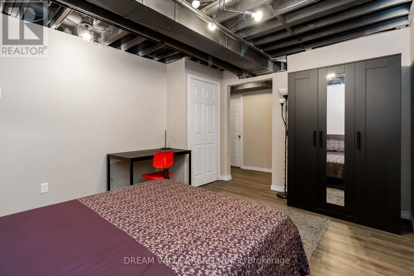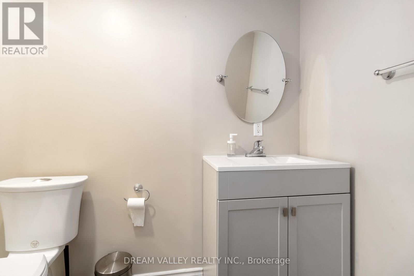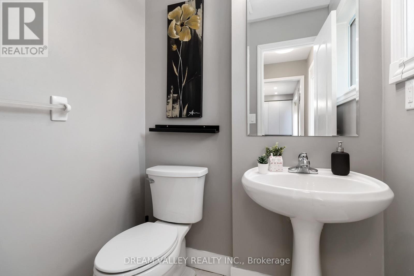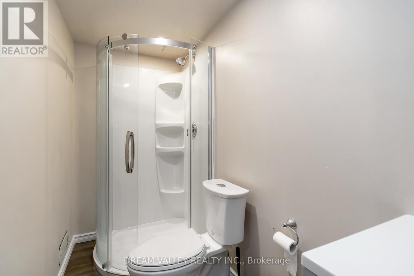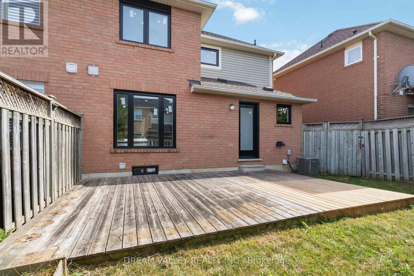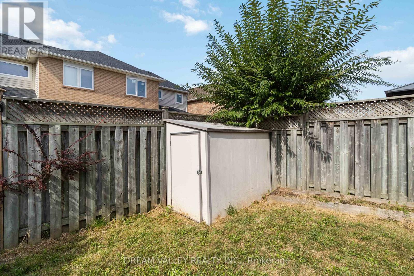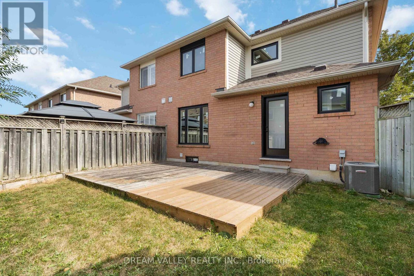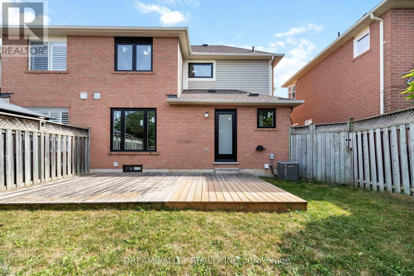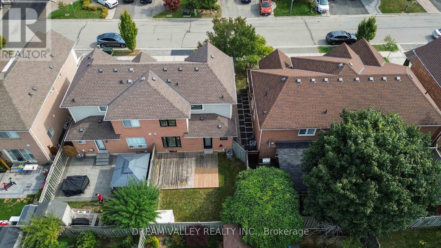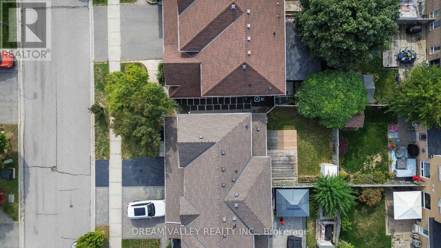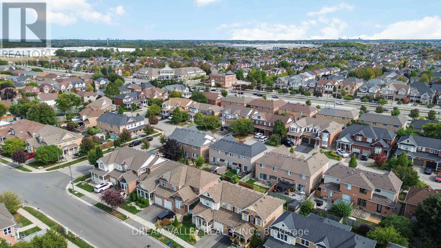1517 Evans Terrace Milton, Ontario L9T 5J5
$849,000
A stunning semi in Hawthorne Village fully move-in ready with over $50K in upgrades! This 3bed, 3 bath home features brand-new windows (2025) with transferable lifetime warranty (25years), new doors with 10-year warranty, new flooring, fresh paint, and sealed driveway for instant curb appeal. Inside, enjoy a modern kitchen with SS appliances & island, bright open living spaces, and a newly finished loft-style basement with kitchenette (2020)perfect for family, guests, or a home office. Recent updates include AC & Furnace (2018), new staircase(2020), plus full smart home integration with Nest system & Google Home compatibility. A large backyard is ready for summer entertaining, while the charming front porch is perfect for morning coffee.Close to schools, walking distance to daycare, parks, shopping & transit this home truly has it all. Don't miss this one! (id:60365)
Property Details
| MLS® Number | W12475226 |
| Property Type | Single Family |
| Community Name | 1027 - CL Clarke |
| EquipmentType | Water Heater, Water Heater - Tankless |
| Features | In-law Suite |
| ParkingSpaceTotal | 2 |
| RentalEquipmentType | Water Heater, Water Heater - Tankless |
Building
| BathroomTotal | 3 |
| BedroomsAboveGround | 3 |
| BedroomsBelowGround | 1 |
| BedroomsTotal | 4 |
| Appliances | Dishwasher, Garage Door Opener, Stove, Window Coverings, Refrigerator |
| BasementType | Full |
| ConstructionStyleAttachment | Semi-detached |
| CoolingType | Central Air Conditioning |
| ExteriorFinish | Brick, Aluminum Siding |
| FlooringType | Hardwood, Carpeted |
| FoundationType | Concrete |
| HalfBathTotal | 1 |
| HeatingFuel | Natural Gas |
| HeatingType | Forced Air |
| StoriesTotal | 2 |
| SizeInterior | 1100 - 1500 Sqft |
| Type | House |
| UtilityWater | Municipal Water |
Parking
| Attached Garage | |
| Garage |
Land
| Acreage | No |
| Sewer | Sanitary Sewer |
| SizeDepth | 80 Ft ,10 In |
| SizeFrontage | 30 Ft |
| SizeIrregular | 30 X 80.9 Ft |
| SizeTotalText | 30 X 80.9 Ft |
Rooms
| Level | Type | Length | Width | Dimensions |
|---|---|---|---|---|
| Lower Level | Recreational, Games Room | 7.87 m | 7.5 m | 7.87 m x 7.5 m |
| Main Level | Dining Room | 6.8 m | 4.19 m | 6.8 m x 4.19 m |
| Main Level | Living Room | 6.8 m | 4.19 m | 6.8 m x 4.19 m |
| Main Level | Kitchen | 3.66 m | 3.66 m | 3.66 m x 3.66 m |
| Upper Level | Primary Bedroom | 4.27 m | 3.05 m | 4.27 m x 3.05 m |
| Upper Level | Bedroom 2 | 2.59 m | 3.05 m | 2.59 m x 3.05 m |
| Upper Level | Bedroom 3 | 2.44 m | 3.35 m | 2.44 m x 3.35 m |
https://www.realtor.ca/real-estate/29017885/1517-evans-terrace-milton-cl-clarke-1027-cl-clarke
Arefin Khan
Salesperson
885 Progress Ave #109
Toronto, Ontario M1H 3G3


