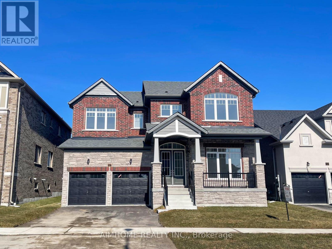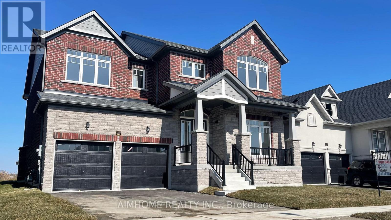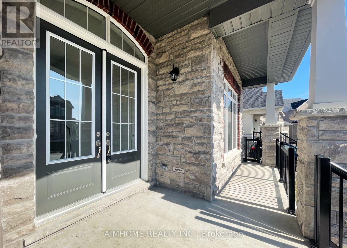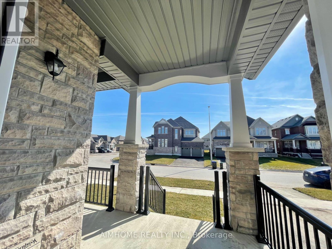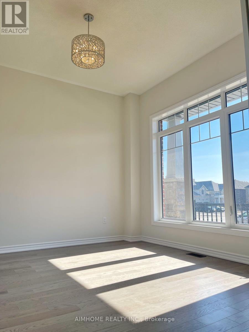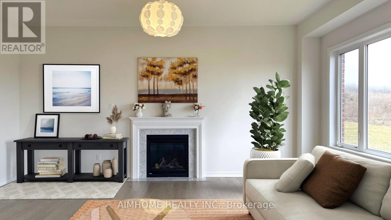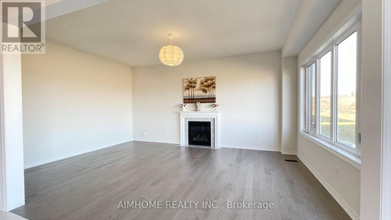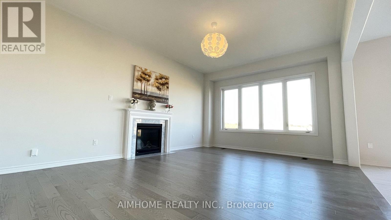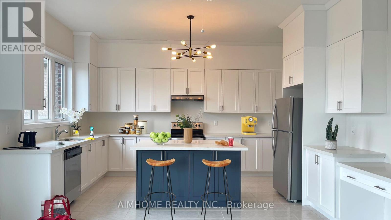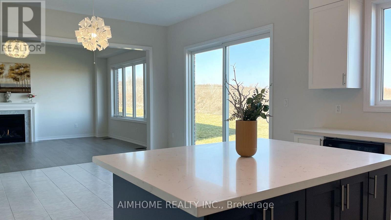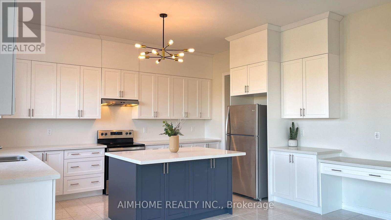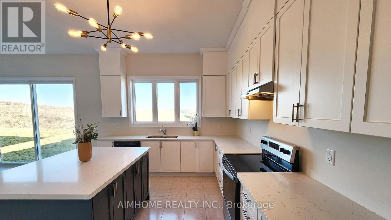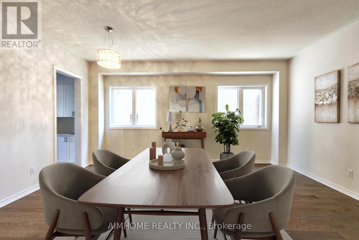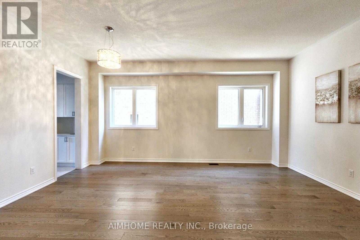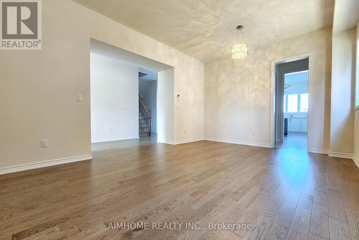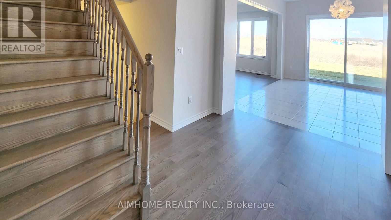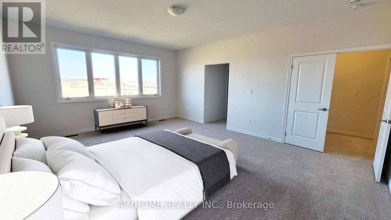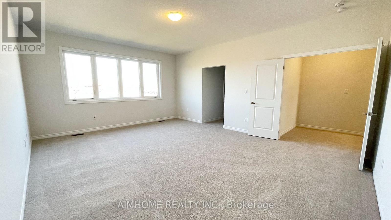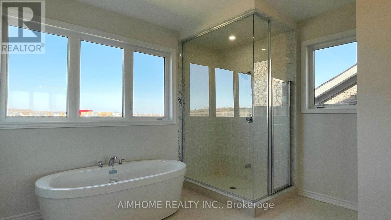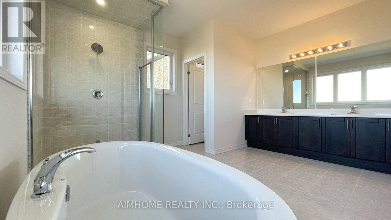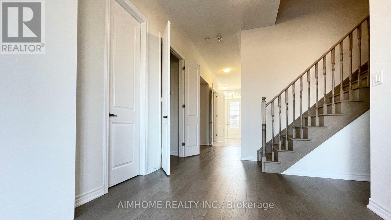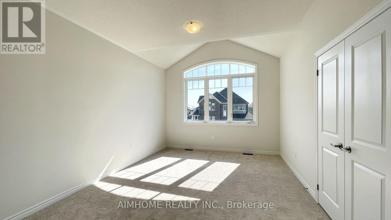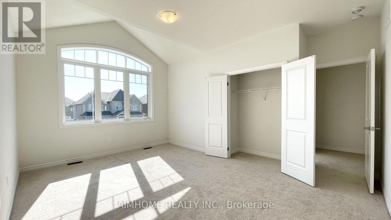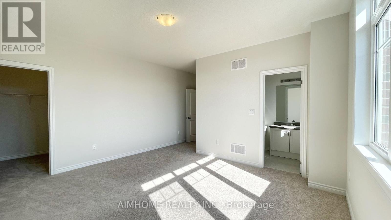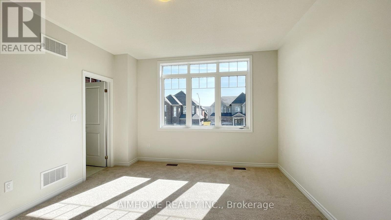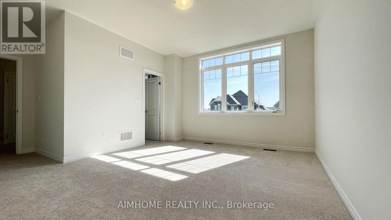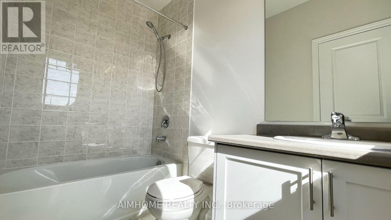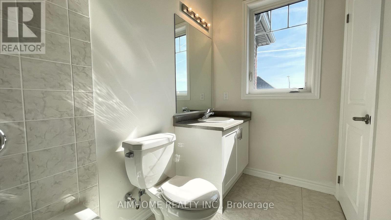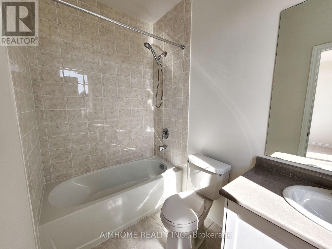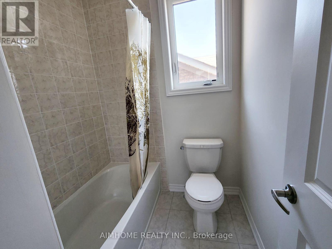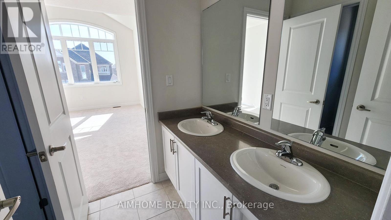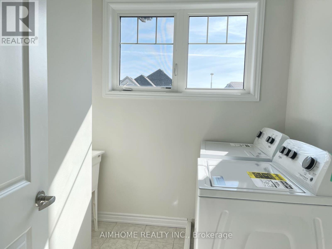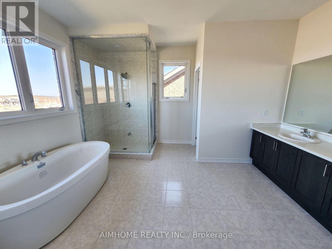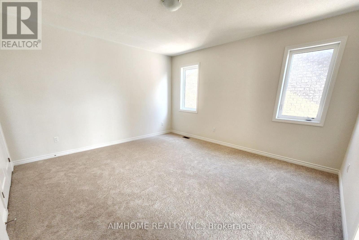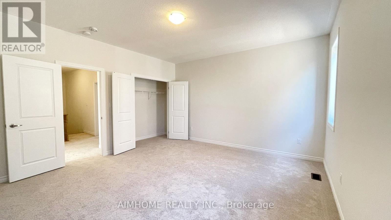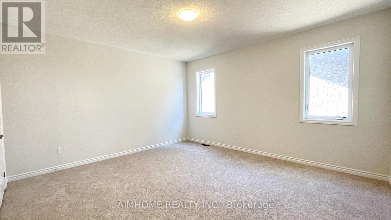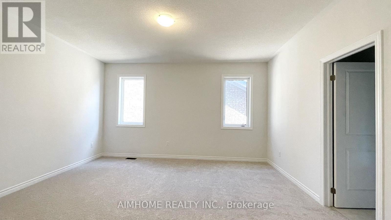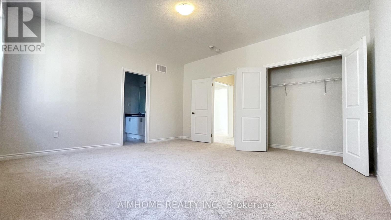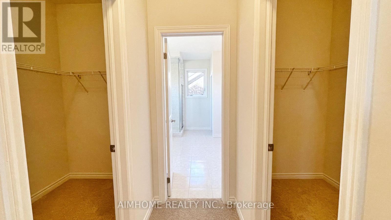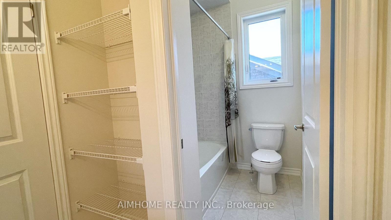4 Bedroom
4 Bathroom
3500 - 5000 sqft
Fireplace
Central Air Conditioning
Forced Air
$4,000 Monthly
Welcome To Your Dream Home! This Stunning 3,648 Sq.ft House Sits On A Premium Lot Boasting Numerous Upgrades, Enjoy The Upgraded Spaciousness With 10-Foot Ceilings On The Main And 9-Foot Ceilings On The 2nd Floor! Revel In The Luxury Of Upgraded Top-Quality Hardwood Flooring, Stairs, And Kitchen Cabinet Moulding, Centre Island, Countertops And Much More! Convenience Meets Elegance With 2nd Floor Laundry, While The Primary Bedroom Features His And Her W/I Closets. Close To Schools, Minutes To Future GO Station, Innisfil Beach And Hwy 400. Don't Miss This Great Opportunity! (id:60365)
Property Details
|
MLS® Number
|
N12379367 |
|
Property Type
|
Single Family |
|
Community Name
|
Rural Innisfil |
|
EquipmentType
|
Water Heater |
|
ParkingSpaceTotal
|
6 |
|
RentalEquipmentType
|
Water Heater |
Building
|
BathroomTotal
|
4 |
|
BedroomsAboveGround
|
4 |
|
BedroomsTotal
|
4 |
|
Age
|
0 To 5 Years |
|
Amenities
|
Fireplace(s) |
|
Appliances
|
Dishwasher, Dryer, Stove, Washer, Refrigerator |
|
BasementType
|
Full |
|
ConstructionStyleAttachment
|
Detached |
|
CoolingType
|
Central Air Conditioning |
|
ExteriorFinish
|
Brick, Stone |
|
FireplacePresent
|
Yes |
|
FireplaceTotal
|
1 |
|
FlooringType
|
Hardwood, Ceramic, Carpeted |
|
FoundationType
|
Concrete |
|
HalfBathTotal
|
1 |
|
HeatingFuel
|
Natural Gas |
|
HeatingType
|
Forced Air |
|
StoriesTotal
|
2 |
|
SizeInterior
|
3500 - 5000 Sqft |
|
Type
|
House |
|
UtilityWater
|
Municipal Water |
Parking
Land
|
Acreage
|
No |
|
Sewer
|
Sanitary Sewer |
|
SizeDepth
|
116 Ft ,3 In |
|
SizeFrontage
|
50 Ft ,2 In |
|
SizeIrregular
|
50.2 X 116.3 Ft |
|
SizeTotalText
|
50.2 X 116.3 Ft|under 1/2 Acre |
Rooms
| Level |
Type |
Length |
Width |
Dimensions |
|
Second Level |
Bedroom |
4.58 m |
6.04 m |
4.58 m x 6.04 m |
|
Second Level |
Bedroom 2 |
4.45 m |
5.54 m |
4.45 m x 5.54 m |
|
Second Level |
Bedroom 3 |
4.36 m |
4.72 m |
4.36 m x 4.72 m |
|
Second Level |
Bedroom 4 |
4.95 m |
3.61 m |
4.95 m x 3.61 m |
|
Main Level |
Office |
3.63 m |
3.6 m |
3.63 m x 3.6 m |
|
Main Level |
Family Room |
5.91 m |
4.26 m |
5.91 m x 4.26 m |
|
Main Level |
Living Room |
5.8 m |
3.96 m |
5.8 m x 3.96 m |
|
Main Level |
Dining Room |
5.8 m |
3.96 m |
5.8 m x 3.96 m |
|
Main Level |
Eating Area |
4.45 m |
4.13 m |
4.45 m x 4.13 m |
|
Main Level |
Kitchen |
4.75 m |
3.4 m |
4.75 m x 3.4 m |
Utilities
|
Cable
|
Installed |
|
Electricity
|
Installed |
|
Sewer
|
Installed |
https://www.realtor.ca/real-estate/28810629/1517-broderick-street-innisfil-rural-innisfil

