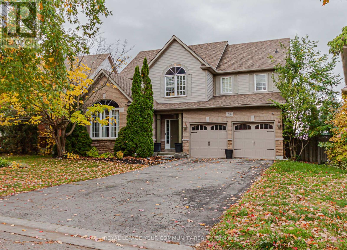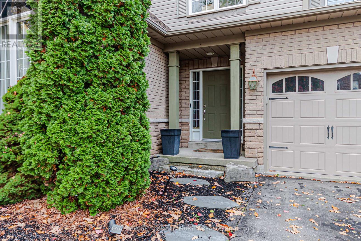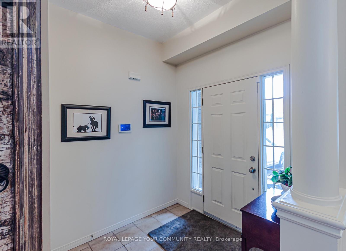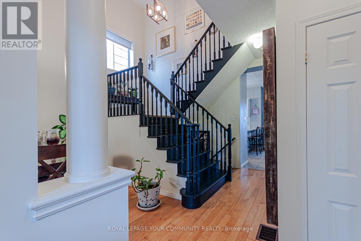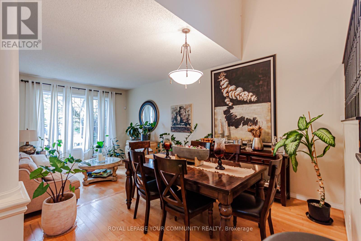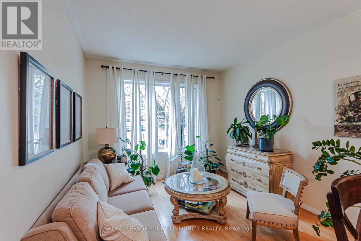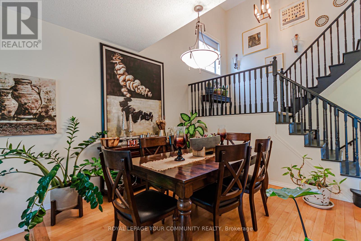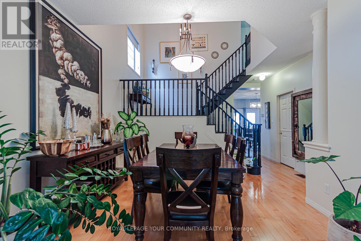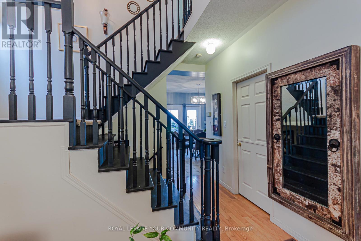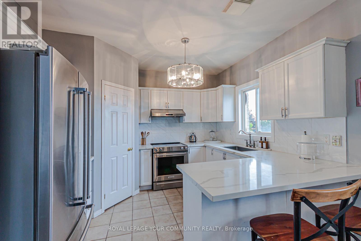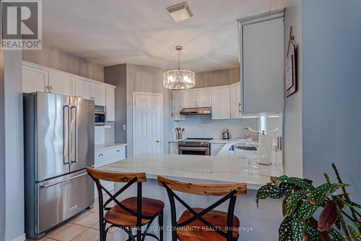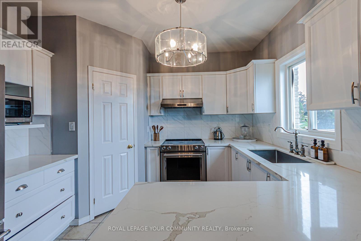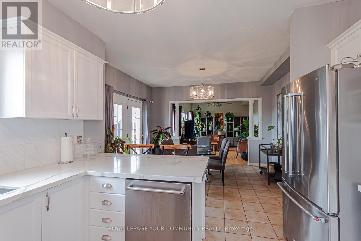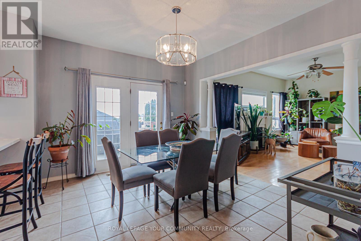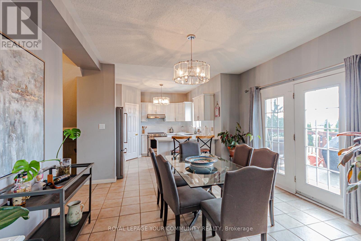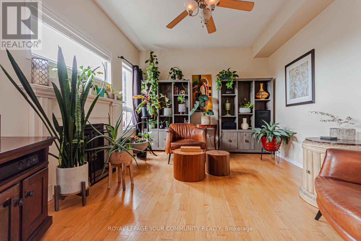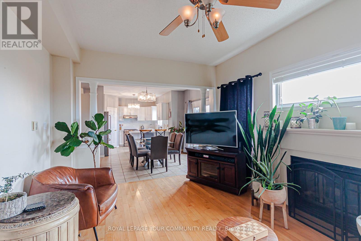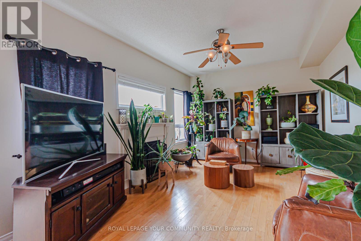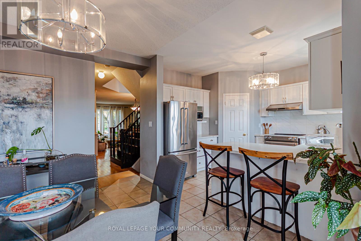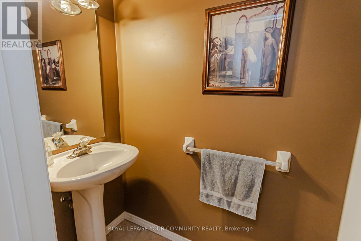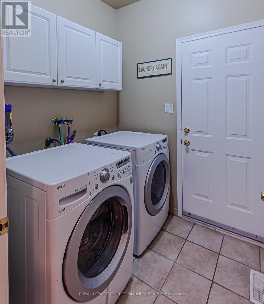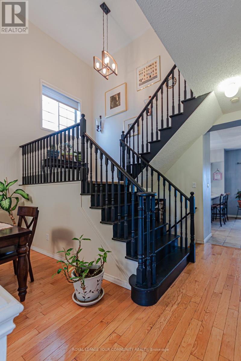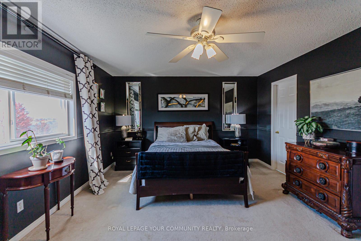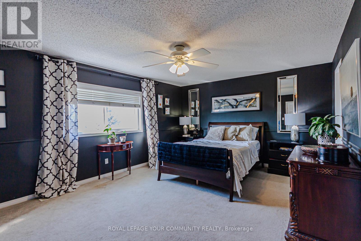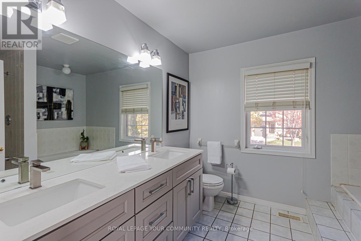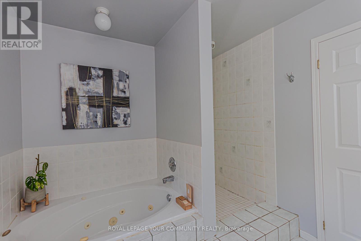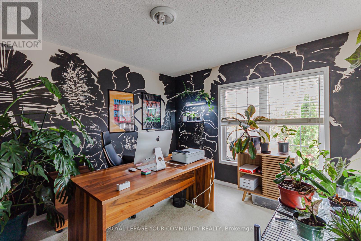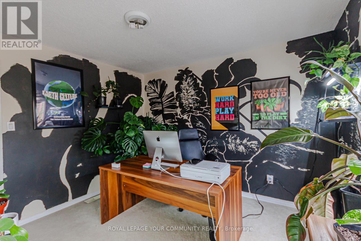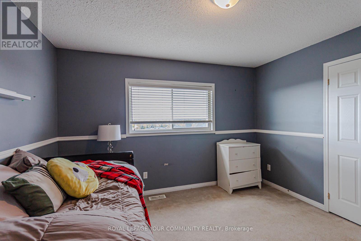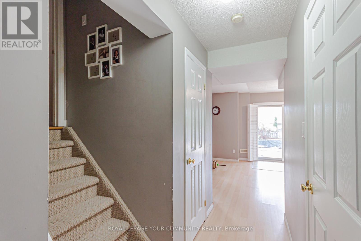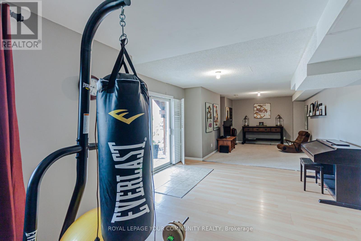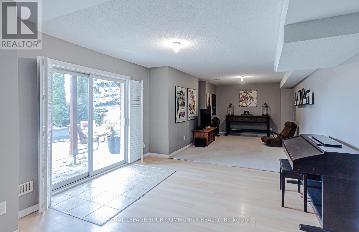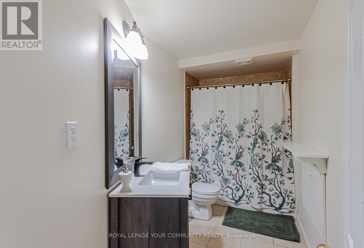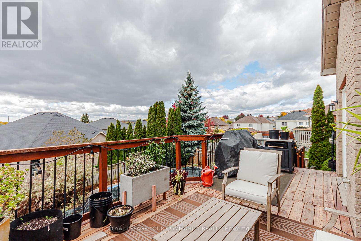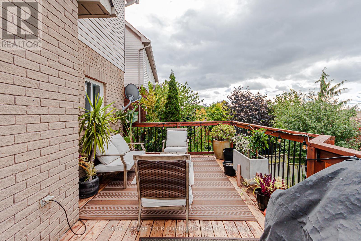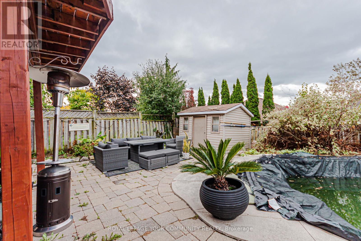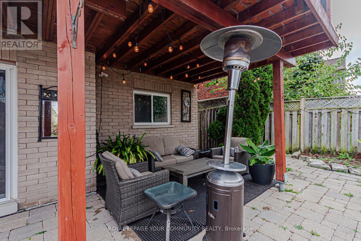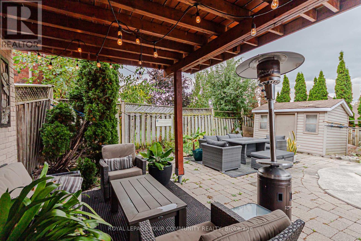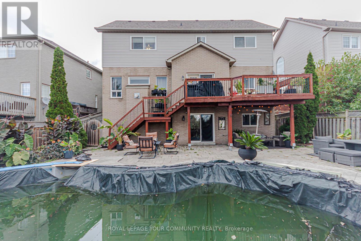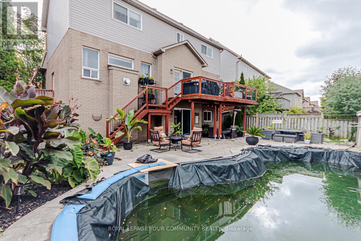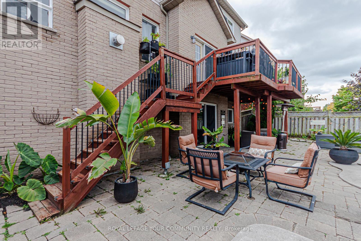1516 Skyview Street Oshawa, Ontario L1K 2S3
$1,100,000
**Welcome Home To This Fantastic 'Finefield' Home With Heated Inground Pool** This Move-In Ready Home Is Perfectly Nestled On A Quiet And Picturesque Street In One Of North Oshawa's Most Sought-After neighbourhoods. Step Inside And Discover A Spacious Floorplan featuring A Beautiful Modern kitchen With A Pantry And A With A Walk-Out Deck Overlooking Your Pool Oasis, Cozy Gas-Fireplace In The Family Room And 3 Generous Bedrooms. The Primary Bedroom Retreat Includes A Newly Updated 5-Piece Ensuite And A Large Walk-In Closet. The Finished Basement Offers Even More Living Space With A 4th Bedroom, A Rec/Living Area And A Walk-Out To The Heated Inground Pool/Backyard. Convenient Direct Garage Access, Long Driveway With Parking For 4 cars And No Sidewalk. Don't Miss This Chance To Own This Exceptional Home In One Of Oshawa's Most Desirable Neighbourhoods. (id:60365)
Property Details
| MLS® Number | E12474860 |
| Property Type | Single Family |
| Community Name | Taunton |
| AmenitiesNearBy | Park, Place Of Worship, Public Transit |
| CommunityFeatures | Community Centre |
| EquipmentType | Water Heater |
| Features | Irregular Lot Size |
| ParkingSpaceTotal | 6 |
| PoolType | Inground Pool |
| RentalEquipmentType | Water Heater |
| Structure | Shed |
Building
| BathroomTotal | 4 |
| BedroomsAboveGround | 3 |
| BedroomsBelowGround | 1 |
| BedroomsTotal | 4 |
| Amenities | Fireplace(s) |
| Appliances | Garage Door Opener Remote(s), Blinds, Dishwasher, Dryer, Hood Fan, Water Heater, Stove, Washer, Refrigerator |
| BasementDevelopment | Finished |
| BasementFeatures | Walk Out |
| BasementType | Full (finished) |
| ConstructionStyleAttachment | Detached |
| CoolingType | Central Air Conditioning |
| ExteriorFinish | Brick, Vinyl Siding |
| FireProtection | Alarm System, Smoke Detectors |
| FireplacePresent | Yes |
| FlooringType | Ceramic, Carpeted, Hardwood, Laminate |
| FoundationType | Unknown |
| HalfBathTotal | 1 |
| HeatingFuel | Natural Gas |
| HeatingType | Forced Air |
| StoriesTotal | 2 |
| SizeInterior | 2000 - 2500 Sqft |
| Type | House |
| UtilityWater | Municipal Water |
Parking
| Attached Garage | |
| Garage |
Land
| Acreage | No |
| FenceType | Fenced Yard |
| LandAmenities | Park, Place Of Worship, Public Transit |
| Sewer | Sanitary Sewer |
| SizeDepth | 112 Ft ,1 In |
| SizeFrontage | 47 Ft ,7 In |
| SizeIrregular | 47.6 X 112.1 Ft ; 68.83 Ft Across Rear, 105.44 Ft South Si |
| SizeTotalText | 47.6 X 112.1 Ft ; 68.83 Ft Across Rear, 105.44 Ft South Si |
Rooms
| Level | Type | Length | Width | Dimensions |
|---|---|---|---|---|
| Second Level | Primary Bedroom | 5.41 m | 4.03 m | 5.41 m x 4.03 m |
| Second Level | Bedroom 2 | 3.42 m | 3.27 m | 3.42 m x 3.27 m |
| Second Level | Bedroom 3 | 3.65 m | 3.53 m | 3.65 m x 3.53 m |
| Basement | Living Room | 6.57 m | 3.4 m | 6.57 m x 3.4 m |
| Basement | Bedroom 4 | 4.69 m | 3.29 m | 4.69 m x 3.29 m |
| Basement | Recreational, Games Room | 4.72 m | 3.27 m | 4.72 m x 3.27 m |
| Main Level | Kitchen | 3.45 m | 3.35 m | 3.45 m x 3.35 m |
| Main Level | Eating Area | 4.06 m | 3.42 m | 4.06 m x 3.42 m |
| Main Level | Family Room | 4.67 m | 3.45 m | 4.67 m x 3.45 m |
| Main Level | Living Room | 11.8 m | 11 m | 11.8 m x 11 m |
| Main Level | Dining Room | 11.8 m | 11 m | 11.8 m x 11 m |
https://www.realtor.ca/real-estate/29016411/1516-skyview-street-oshawa-taunton-taunton
William Gyamfi
Salesperson
161 Main Street
Unionville, Ontario L3R 2G8
Gita Vilimek
Salesperson
161 Main Street
Unionville, Ontario L3R 2G8

