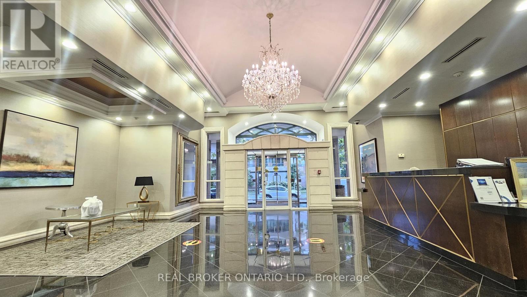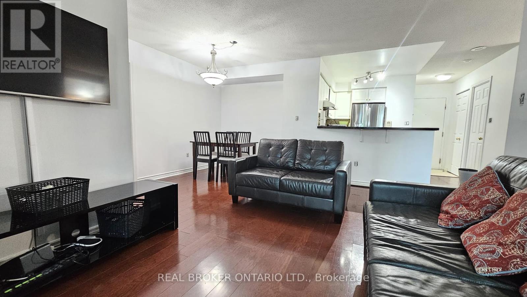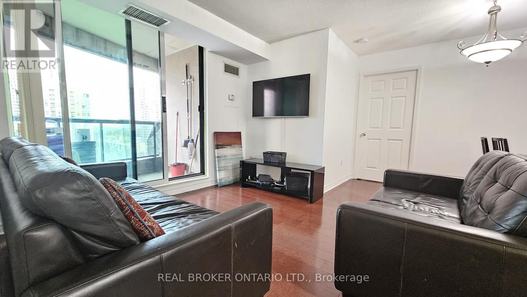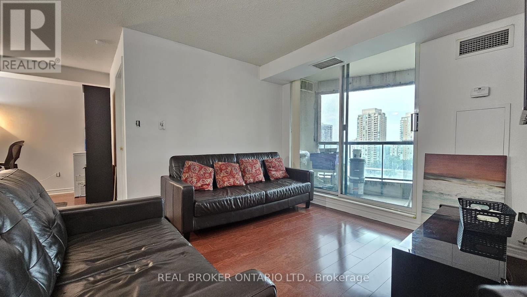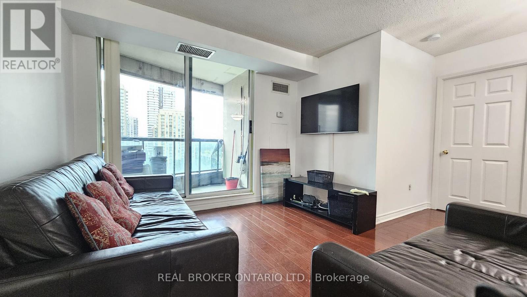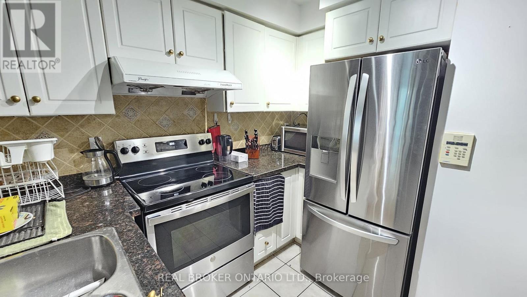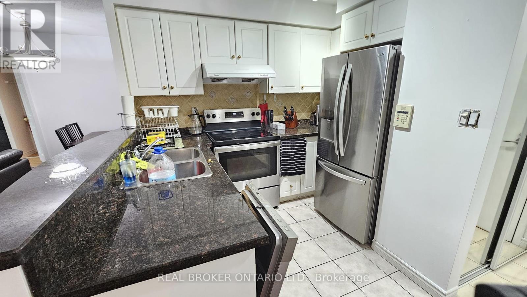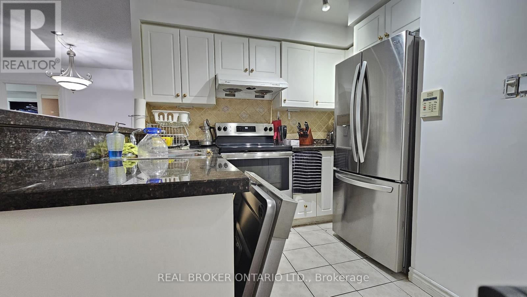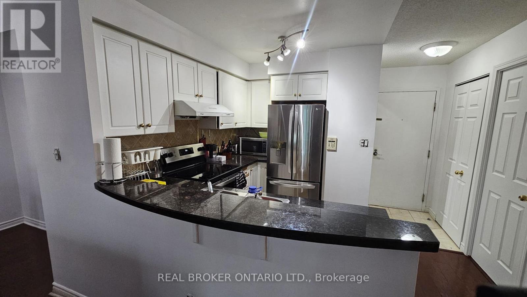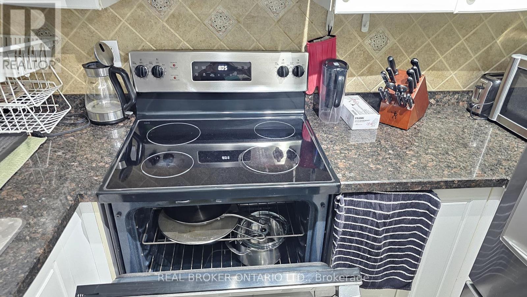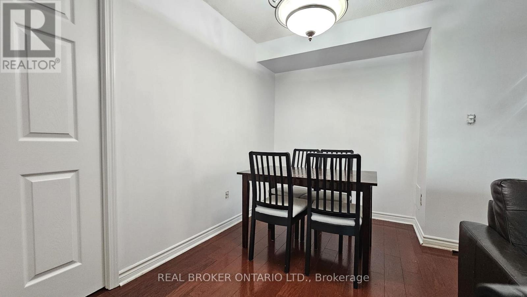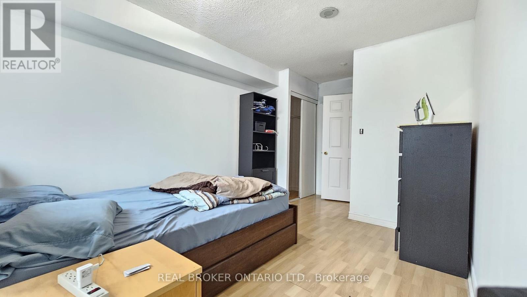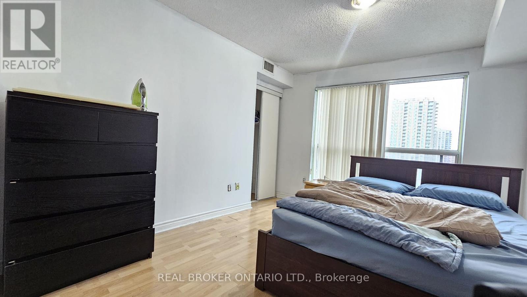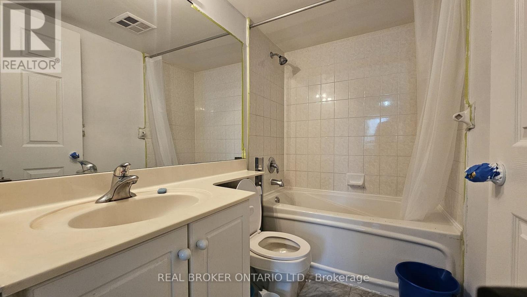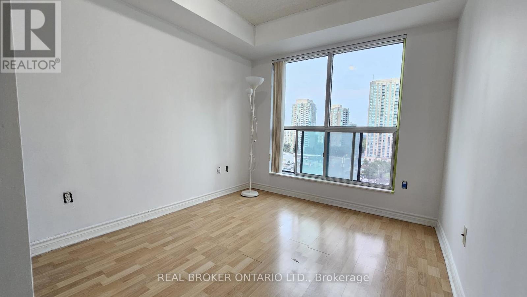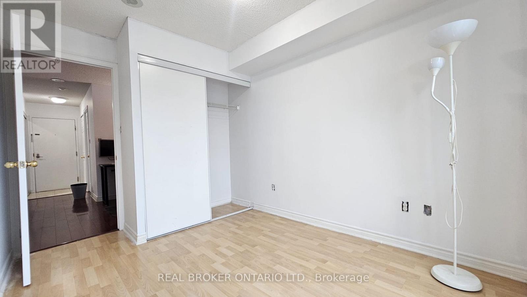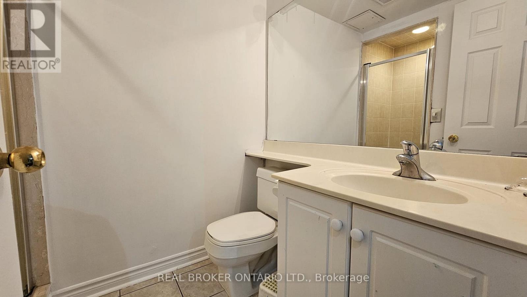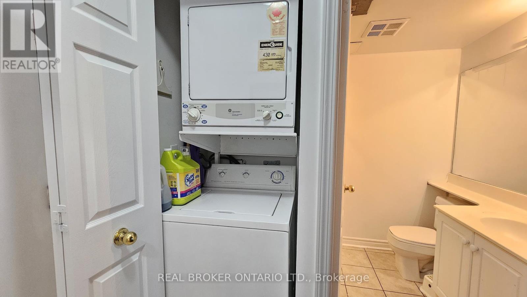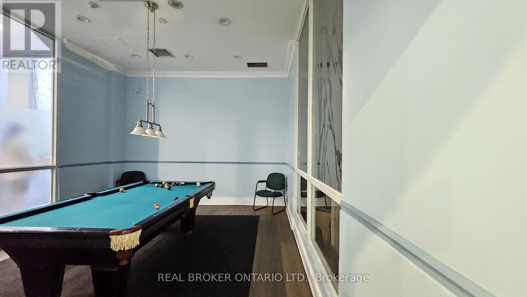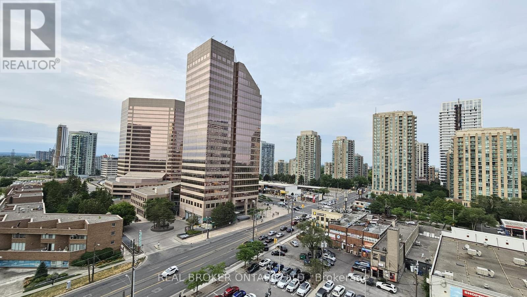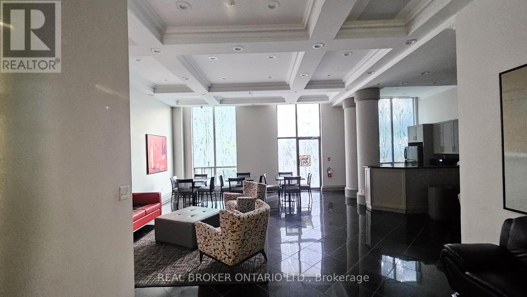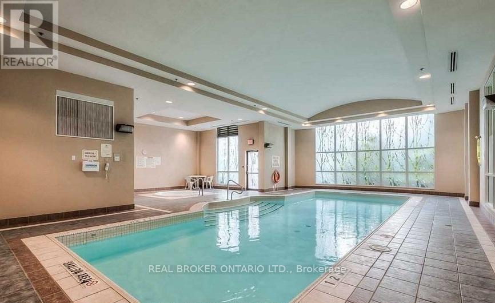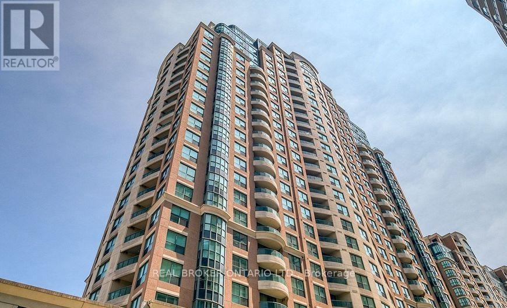1516 - 7 Lorraine Drive Toronto, Ontario M2N 2E3
3 Bedroom
2 Bathroom
900 - 999 sqft
Indoor Pool
Central Air Conditioning
Forced Air
$3,000 Monthly
Bright and spacious 2+1 bed, 2 full bath condo, perfect for small families! Large den ideal as home office or kids playroom. Features a formal dining area, upgraded stainless steel appliances, breakfast eat-in kitchen, fresh paint, and laminate floors throughout. Enjoy ensuite laundry, underground parking, and central A/C. Steps to Finch subway, shops, and dining. Building offers top amenities: gym, pool, billiards, hot tub, and more. Move-in ready furnished option available for $100/month! - Tenanted until Sept 30th (id:60365)
Property Details
| MLS® Number | C12296941 |
| Property Type | Single Family |
| Neigbourhood | Willowdale West |
| Community Name | Willowdale West |
| CommunityFeatures | Pet Restrictions |
| Features | Balcony |
| ParkingSpaceTotal | 1 |
| PoolType | Indoor Pool |
Building
| BathroomTotal | 2 |
| BedroomsAboveGround | 2 |
| BedroomsBelowGround | 1 |
| BedroomsTotal | 3 |
| Age | 0 To 5 Years |
| Amenities | Recreation Centre, Exercise Centre, Sauna, Storage - Locker |
| Appliances | All, Dishwasher, Dryer, Stove, Washer, Window Coverings |
| CoolingType | Central Air Conditioning |
| ExteriorFinish | Concrete |
| FlooringType | Laminate, Ceramic |
| HeatingFuel | Natural Gas |
| HeatingType | Forced Air |
| SizeInterior | 900 - 999 Sqft |
| Type | Apartment |
Parking
| Underground | |
| Garage |
Land
| Acreage | No |
Rooms
| Level | Type | Length | Width | Dimensions |
|---|---|---|---|---|
| Ground Level | Living Room | 4.5 m | 3.4 m | 4.5 m x 3.4 m |
| Ground Level | Dining Room | 3.5 m | 2.2 m | 3.5 m x 2.2 m |
| Ground Level | Kitchen | 2.4 m | 2.3 m | 2.4 m x 2.3 m |
| Ground Level | Primary Bedroom | 3.93 m | 3.33 m | 3.93 m x 3.33 m |
| Ground Level | Bedroom 2 | 3 m | 2.8 m | 3 m x 2.8 m |
| Ground Level | Den | 2.38 m | 1.8 m | 2.38 m x 1.8 m |
Mohamed Sahban Ali
Salesperson
Real Broker Ontario Ltd.
130 King St W Unit 1900b
Toronto, Ontario M5X 1E3
130 King St W Unit 1900b
Toronto, Ontario M5X 1E3

