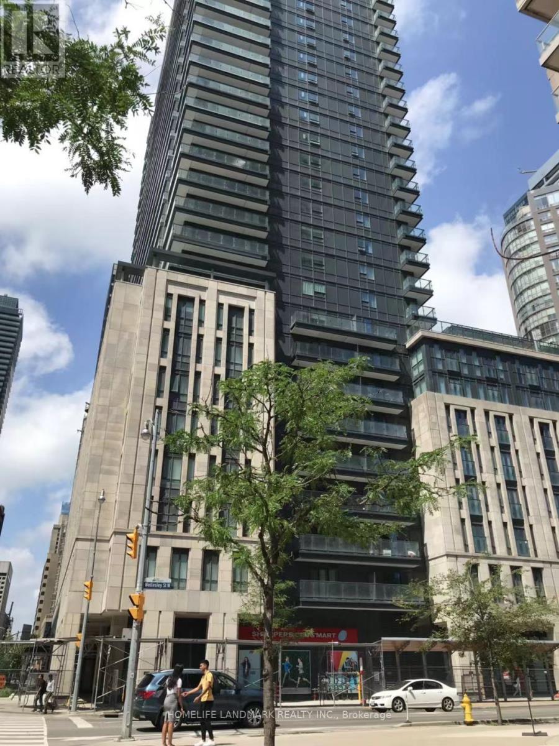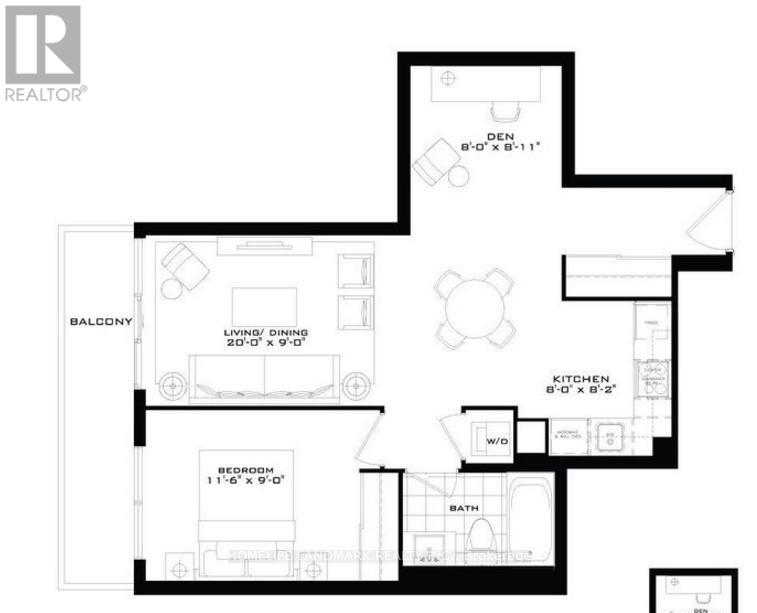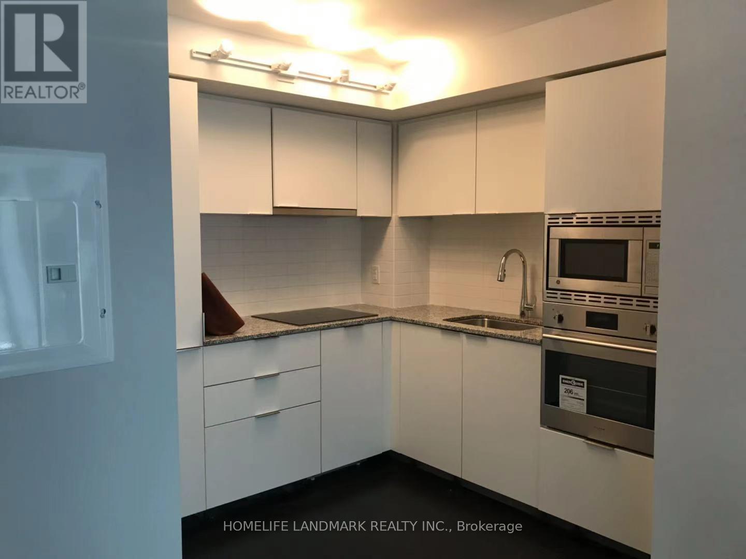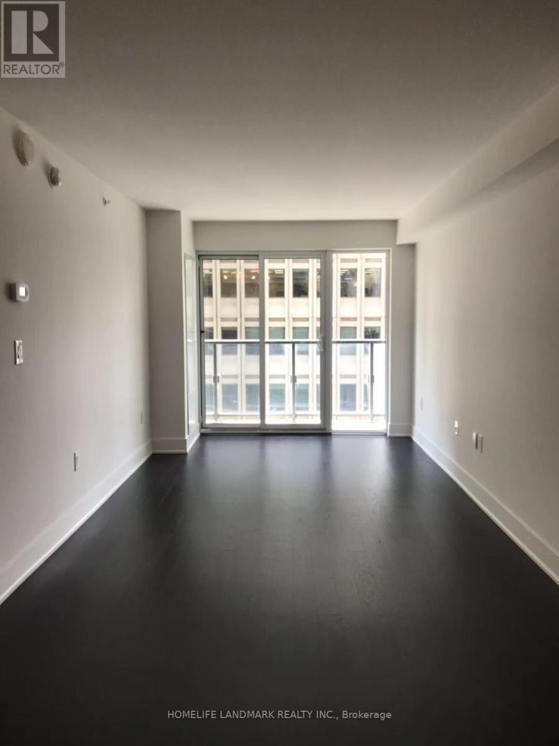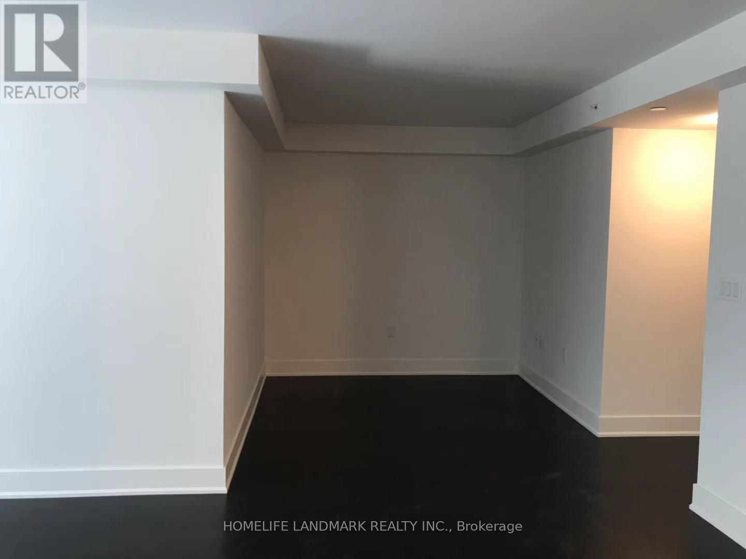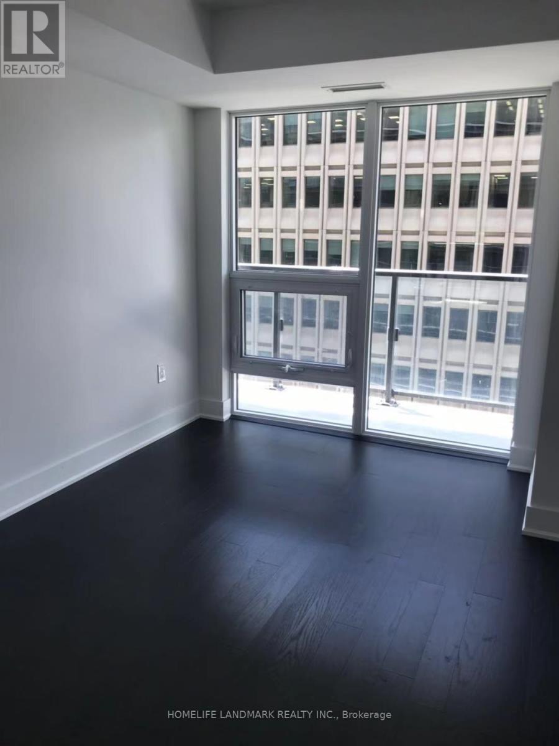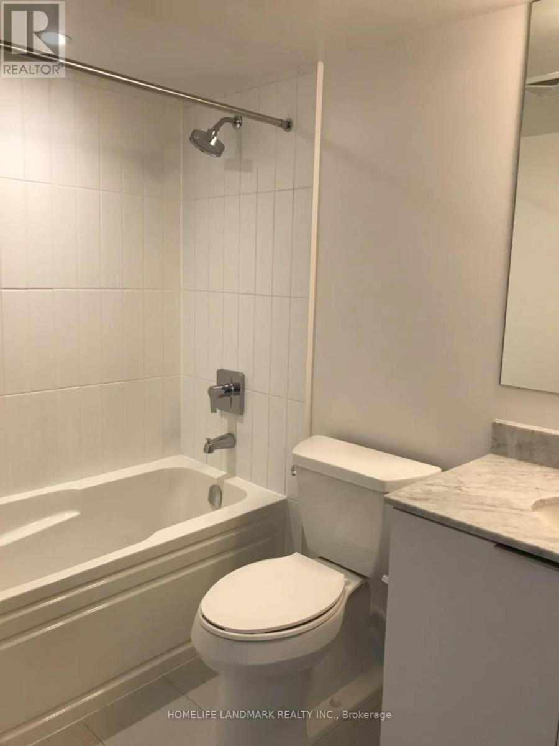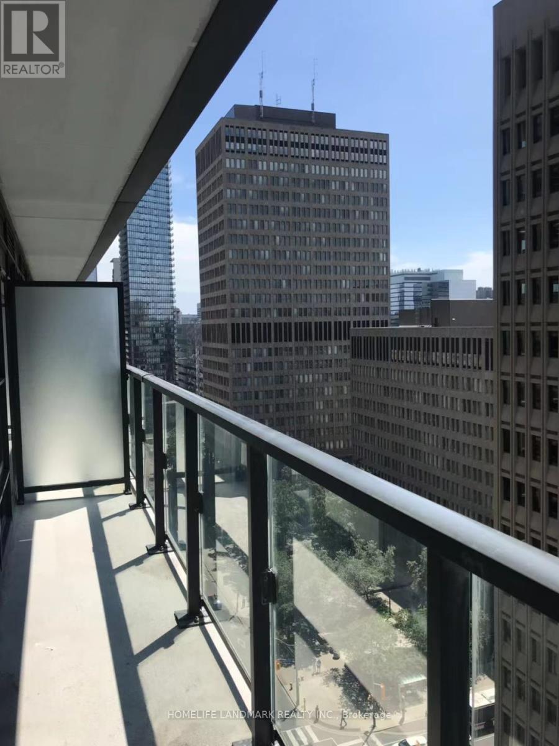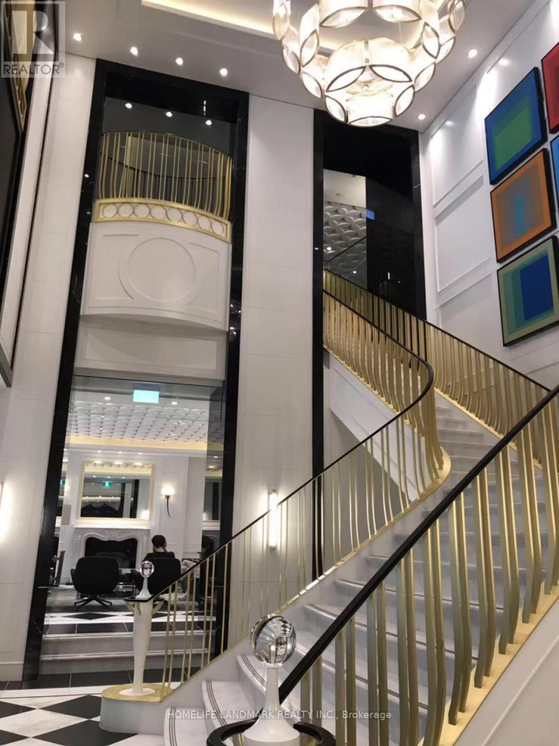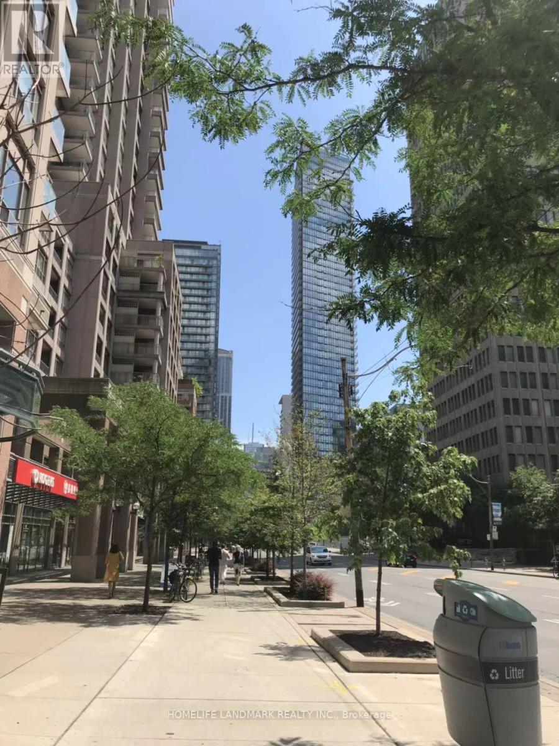1513 - 955 Bay Street Toronto, Ontario M5S 2A2
2 Bedroom
1 Bathroom
600 - 699 sqft
Central Air Conditioning
Forced Air
$2,600 Monthly
Newly Painting! Over 620 Sqft 1+ Den Unit W/ Large Balcony In Luxury Britt Condo By Lanterra At Downtown Core. Bright And Sunny W/Fabulous Layout & Clear West View. Modern Kitchen With B/Appliances, Quartz Countertop & Backsplash, Window Coverings Includes + All Hardwood Floor Throughout. Steps To Queen's Park,U Of T & Ryerson U, Wellesley Subway, 24Hrs Supermarket, Yorkville Shops& Financial Districts! Top Prime Location! (id:60365)
Property Details
| MLS® Number | C12572248 |
| Property Type | Single Family |
| Neigbourhood | Toronto Centre |
| Community Name | Bay Street Corridor |
| CommunityFeatures | Pets Allowed With Restrictions |
| Features | Balcony |
Building
| BathroomTotal | 1 |
| BedroomsAboveGround | 1 |
| BedroomsBelowGround | 1 |
| BedroomsTotal | 2 |
| Amenities | Security/concierge |
| Appliances | Dishwasher, Dryer, Microwave, Stove, Washer, Window Coverings, Refrigerator |
| BasementType | None |
| CoolingType | Central Air Conditioning |
| ExteriorFinish | Brick, Concrete |
| HeatingFuel | Natural Gas |
| HeatingType | Forced Air |
| SizeInterior | 600 - 699 Sqft |
| Type | Apartment |
Parking
| No Garage |
Land
| Acreage | No |
Rooms
| Level | Type | Length | Width | Dimensions |
|---|---|---|---|---|
| Flat | Living Room | 19.98 m | 8.99 m | 19.98 m x 8.99 m |
| Flat | Dining Room | 19.98 m | 8.99 m | 19.98 m x 8.99 m |
| Flat | Kitchen | 7.97 m | 8.17 m | 7.97 m x 8.17 m |
| Flat | Primary Bedroom | 11.52 m | 8.99 m | 11.52 m x 8.99 m |
| Flat | Den | 7.97 m | 8.99 m | 7.97 m x 8.99 m |
Cherry Bian
Salesperson
Homelife Landmark Realty Inc.
7240 Woodbine Ave Unit 103
Markham, Ontario L3R 1A4
7240 Woodbine Ave Unit 103
Markham, Ontario L3R 1A4

