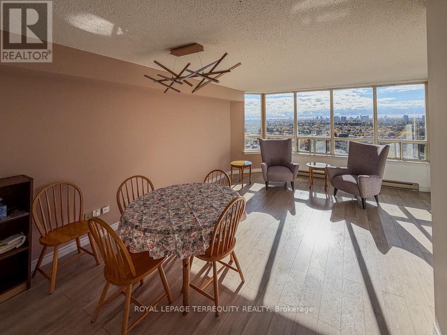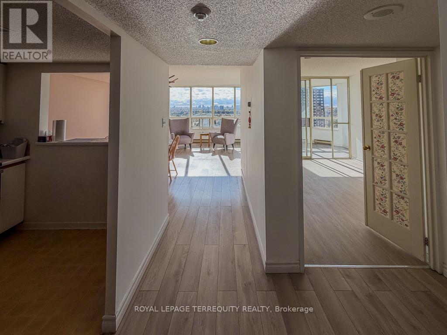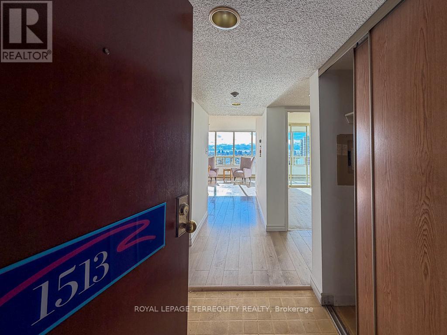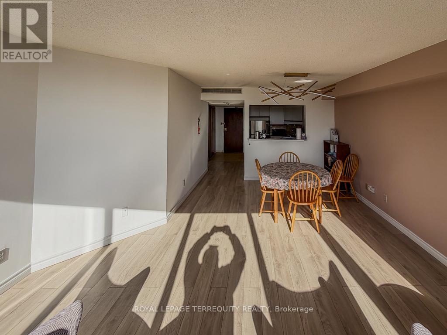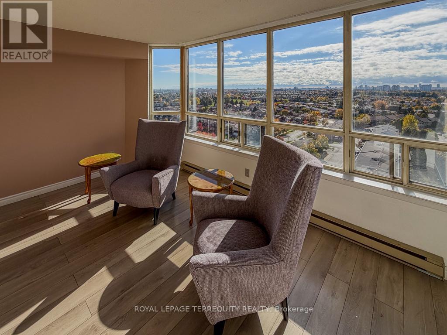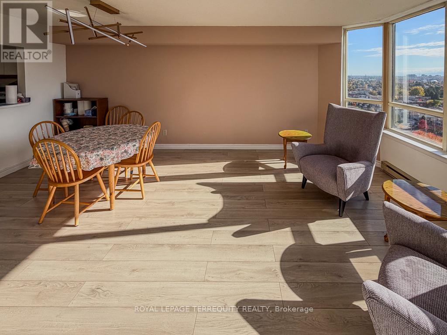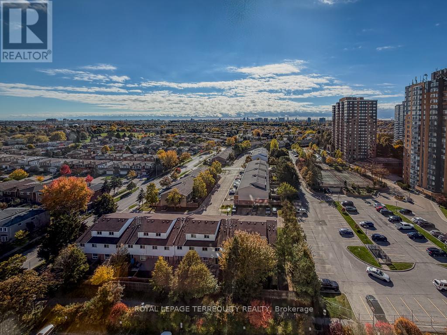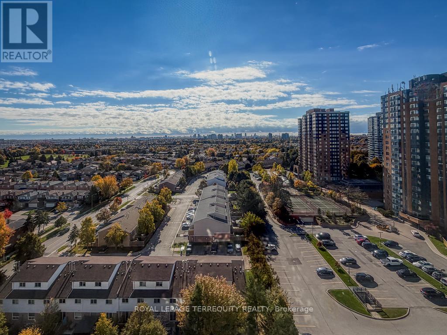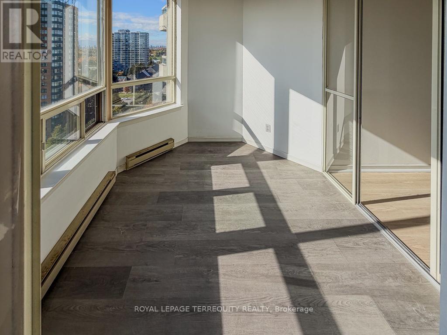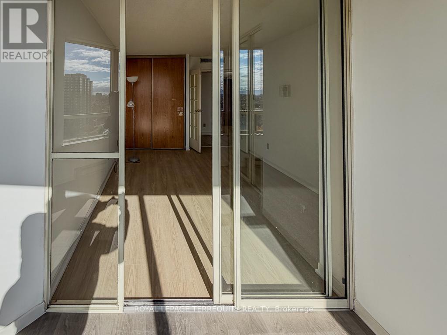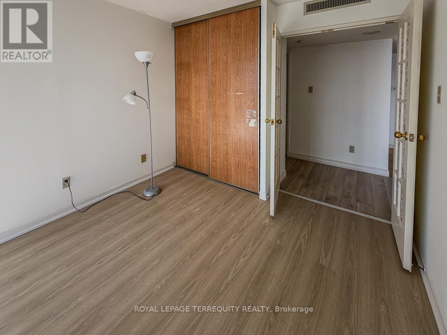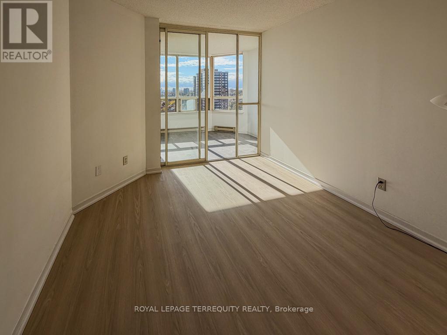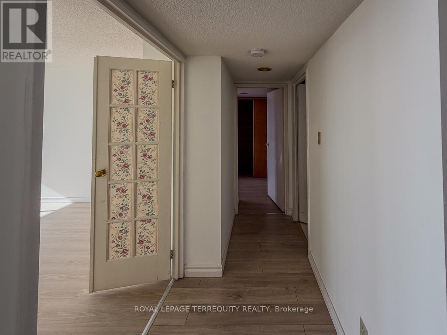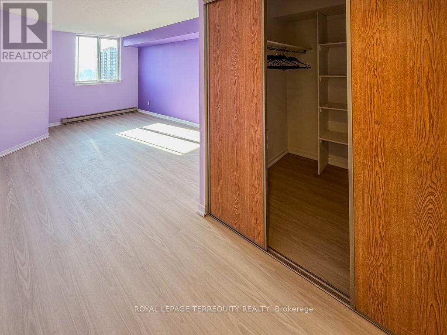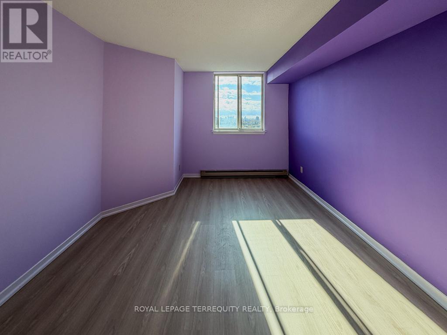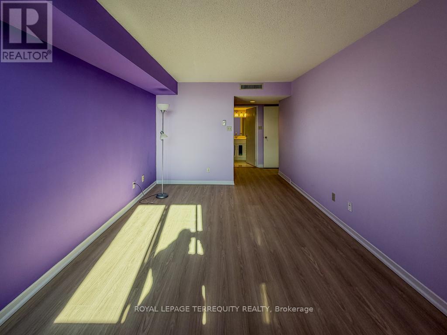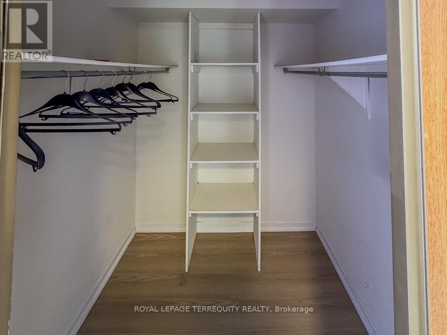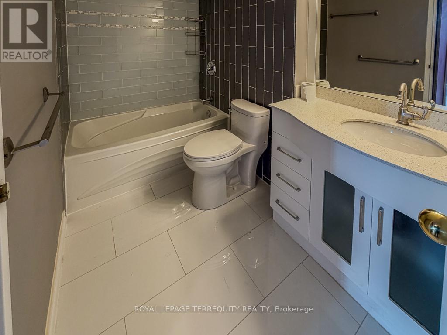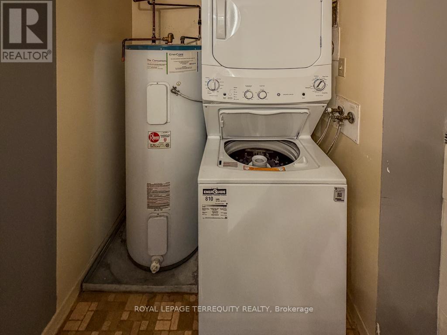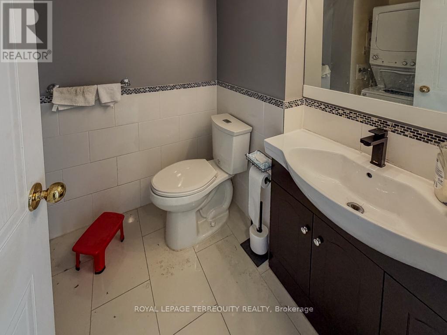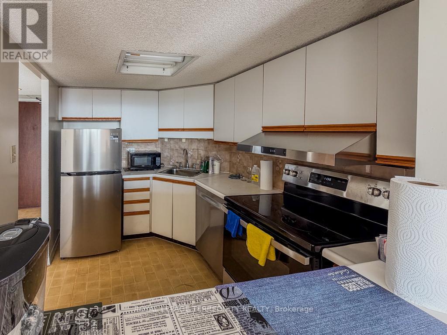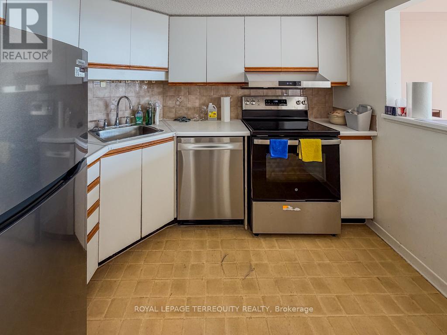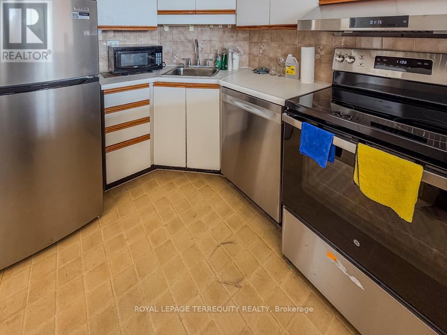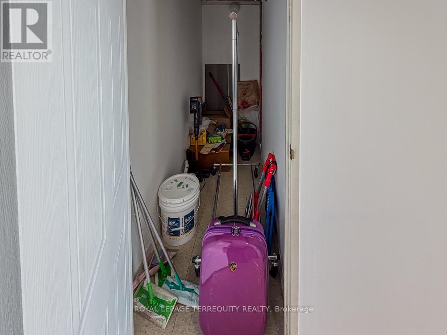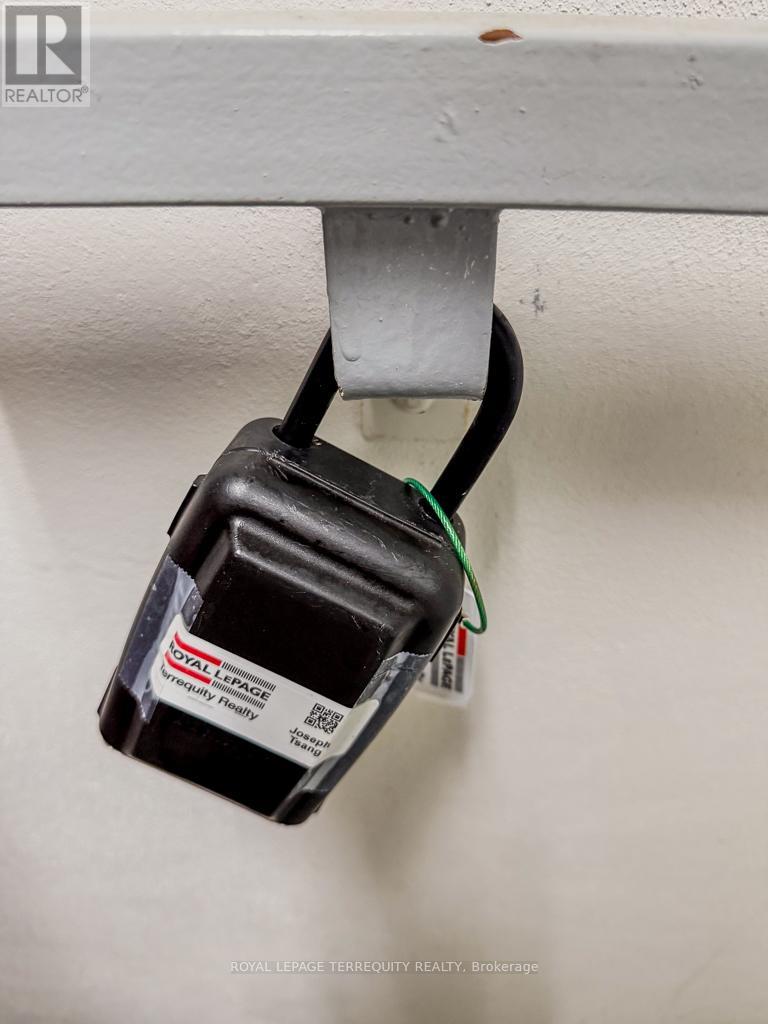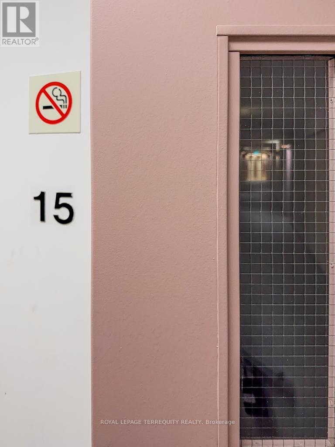1513 - 150 Alton Towers Circle Toronto, Ontario M1V 4X7
$2,650 Monthly
This Is The One You've Been Waiting For! Bright And Spacious 2 Bedroom + Solarium Condo At 150 Alton Towers Circle! Over 1,100 Sq Ft Of Sun-Filled, Functional Living Space With Large Windows Showcasing Breathtaking Unobstructed South Views Of The City Skyline! Sun-Filled Living And Dining Area With Open-Concept Design - Perfect For Entertaining. Brand New Stainless Steel Appliances, Fresh Paint, And New Floors Throughout. Large Kitchen With Pass Through Window And Plenty Of Cabinet Space. Primary Bedroom Features A Walk-In Closet And 4-Pc Ensuite. Solarium Can Be Used As A Home Office, Study, Or 3rd Bedroom. Ensuite Storage Room And Ensuite Laundry For Added Convenience. One Parking Space Included. Enjoy Resort-Style Amenities: Indoor Pool, Gym, Sauna, Tennis Court, Party Room & 24-Hr Security. Steps To TTC, Parks, Schools, Grocery Stores, And Restaurants. Vacant And Move-In Ready - Your New Home Awaits! (id:60365)
Property Details
| MLS® Number | E12500528 |
| Property Type | Single Family |
| Community Name | Milliken |
| AmenitiesNearBy | Park, Place Of Worship, Public Transit, Schools |
| CommunityFeatures | Pets Allowed With Restrictions, Community Centre |
| Features | Flat Site, Elevator, Carpet Free, In Suite Laundry |
| ParkingSpaceTotal | 1 |
| PoolType | Indoor Pool |
| ViewType | View, City View |
Building
| BathroomTotal | 2 |
| BedroomsAboveGround | 2 |
| BedroomsBelowGround | 1 |
| BedroomsTotal | 3 |
| Age | 31 To 50 Years |
| Amenities | Security/concierge, Exercise Centre, Party Room, Visitor Parking |
| Appliances | Water Heater |
| BasementType | None |
| CoolingType | Central Air Conditioning, Ventilation System |
| ExteriorFinish | Brick Facing |
| FireProtection | Smoke Detectors |
| FlooringType | Hardwood |
| FoundationType | Concrete |
| HalfBathTotal | 1 |
| HeatingFuel | Natural Gas |
| HeatingType | Forced Air |
| SizeInterior | 1000 - 1199 Sqft |
| Type | Apartment |
Parking
| Underground | |
| Garage |
Land
| Acreage | No |
| LandAmenities | Park, Place Of Worship, Public Transit, Schools |
Rooms
| Level | Type | Length | Width | Dimensions |
|---|---|---|---|---|
| Flat | Living Room | 5.83 m | 4.46 m | 5.83 m x 4.46 m |
| Flat | Dining Room | 5.83 m | 4.46 m | 5.83 m x 4.46 m |
| Flat | Primary Bedroom | 5.1 m | 3.18 m | 5.1 m x 3.18 m |
| Flat | Bedroom 2 | 3.55 m | 3.03 m | 3.55 m x 3.03 m |
| Flat | Sunroom | 2.5 m | 2.8 m | 2.5 m x 2.8 m |
| Flat | Kitchen | 2.81 m | 2.28 m | 2.81 m x 2.28 m |
https://www.realtor.ca/real-estate/29058019/1513-150-alton-towers-circle-toronto-milliken-milliken
Joseph Tsang
Salesperson
8165 Yonge St
Thornhill, Ontario L3T 2C6

