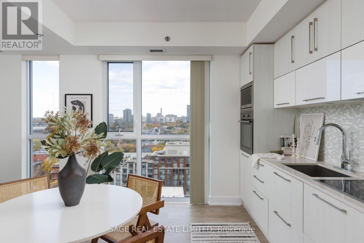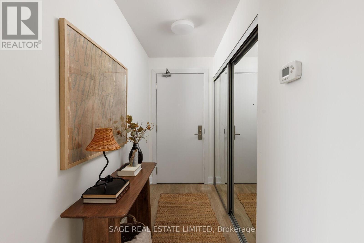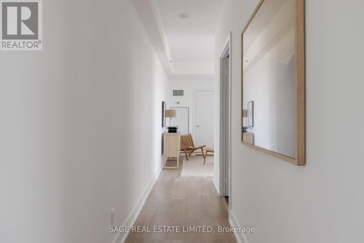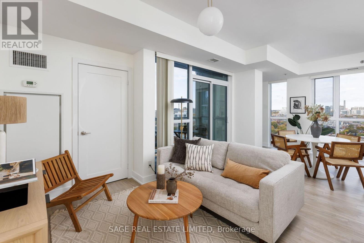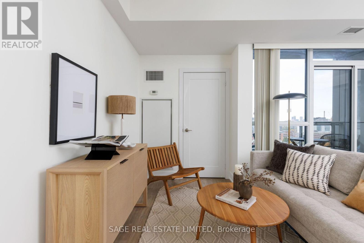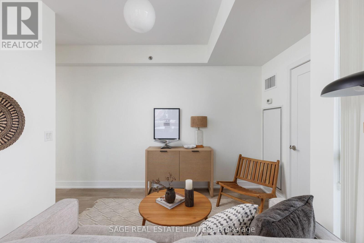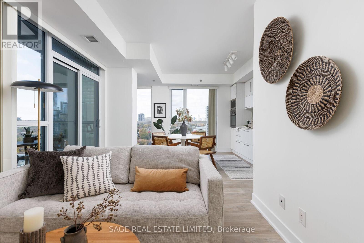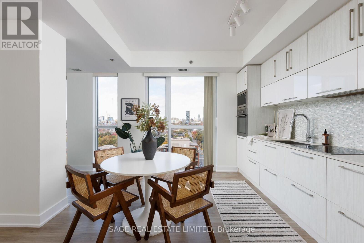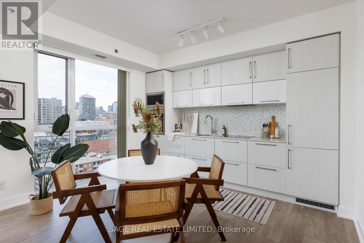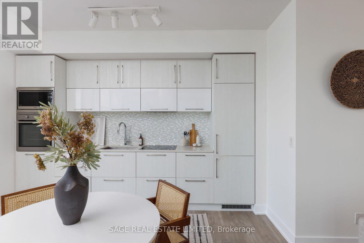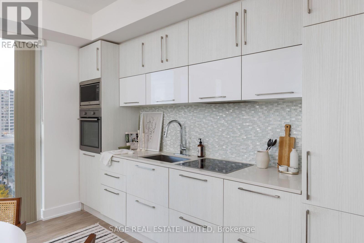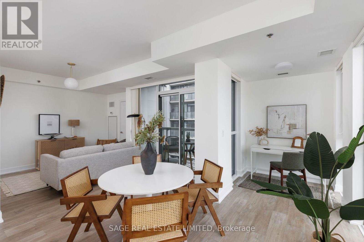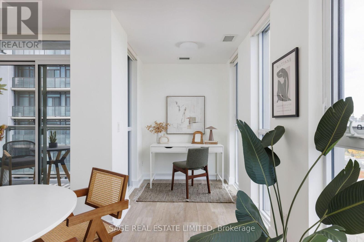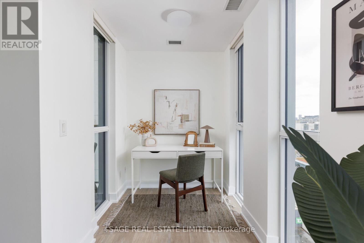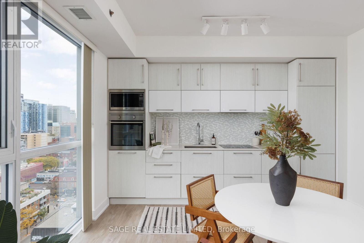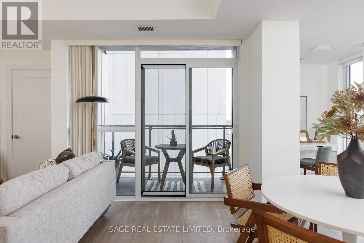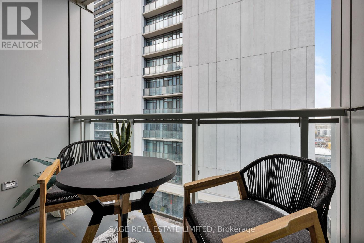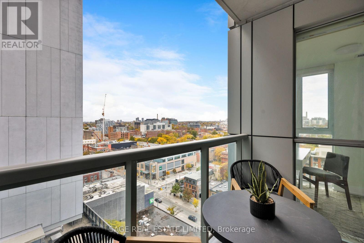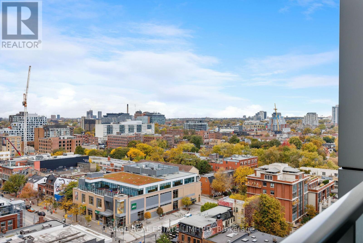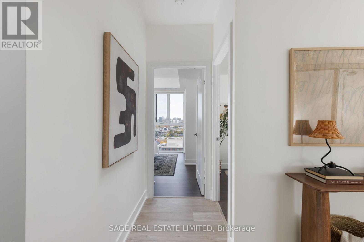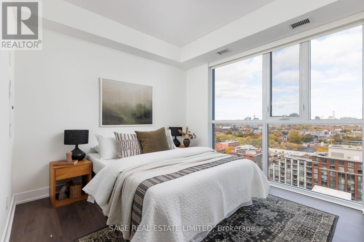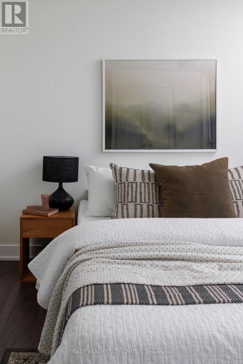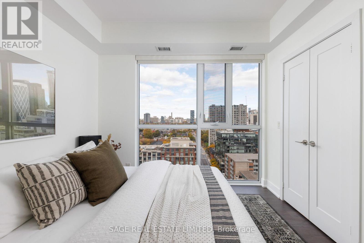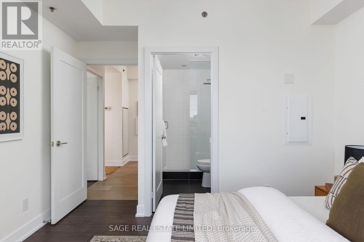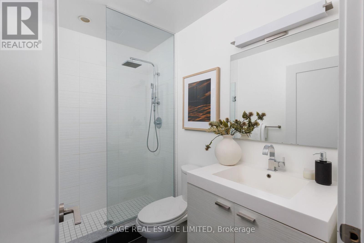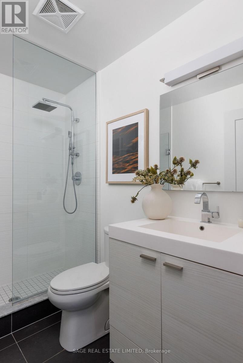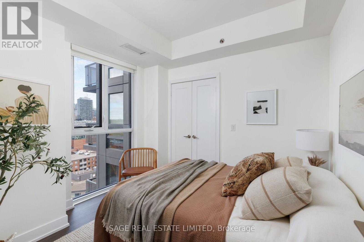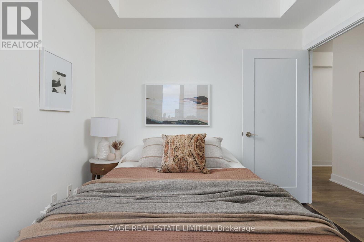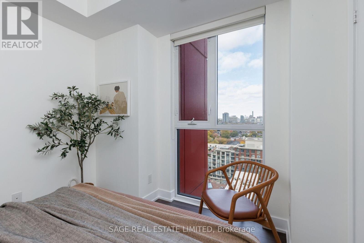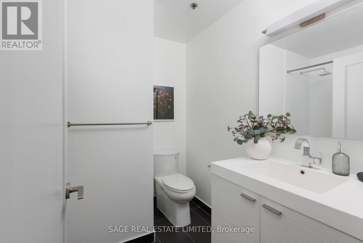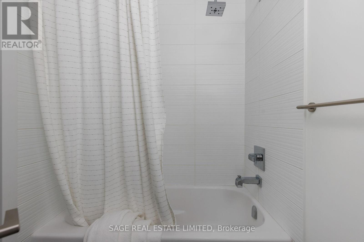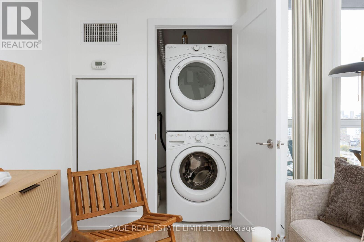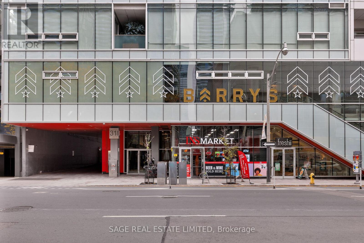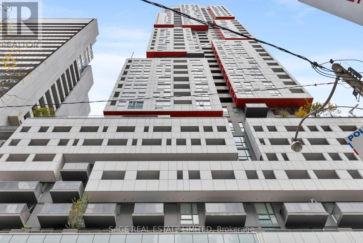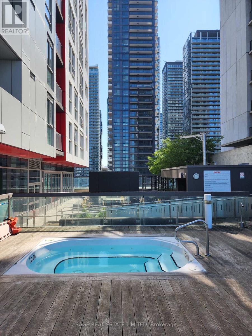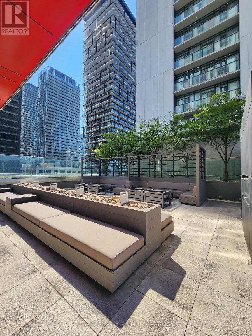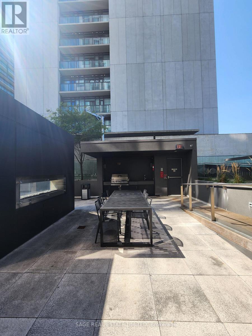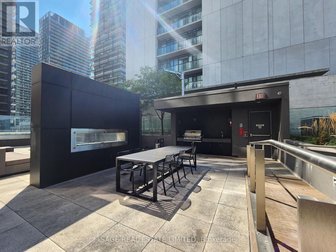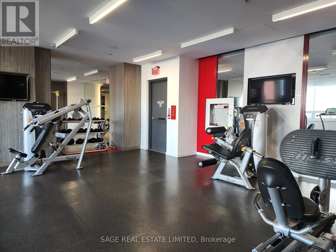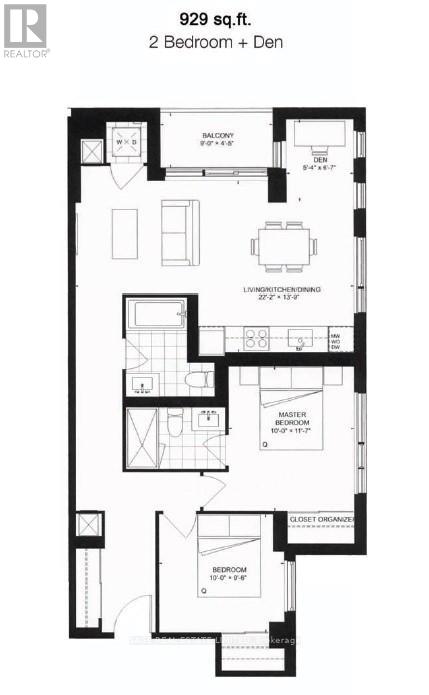1512 - 318 Richmond Street W Toronto, Ontario M5V 0B4
$839,900Maintenance, Heat, Common Area Maintenance, Insurance, Parking
$829.66 Monthly
Maintenance, Heat, Common Area Maintenance, Insurance, Parking
$829.66 MonthlyPicture-perfect 929 sq ft corner suite at Picasso. A rare oasis of tranquility downtown. Protected panoramic views and great natural light everywhere. Very neatly laid out 2 Bed + 2 Full Bath + Den with great separation between living area and bedrooms. Big open concept living-dining area, a carte blanche to furnish to your style. Includes a den that's ideal as either a home office or reading nook. Walkout to a spacious balcony with privacy. Generous storage featuring walk-in closets in both (!) bedrooms. Proper entry foyer with big coat closet - no more tripping over shoes. Great building amenities with massive workout room and rooftop terrace. Ideally situated in the heart of downtown west. Extensively upgraded, freshly painted, and ready for move in. Suite 1512 checks all of your wishlist boxes and then some. (id:60365)
Property Details
| MLS® Number | C12503494 |
| Property Type | Single Family |
| Community Name | Waterfront Communities C1 |
| CommunityFeatures | Pets Allowed With Restrictions |
| Features | Balcony, In Suite Laundry |
| ParkingSpaceTotal | 1 |
Building
| BathroomTotal | 2 |
| BedroomsAboveGround | 2 |
| BedroomsTotal | 2 |
| Amenities | Storage - Locker |
| Appliances | Oven - Built-in, All, Window Coverings |
| BasementType | None |
| CoolingType | Central Air Conditioning |
| HeatingFuel | Natural Gas |
| HeatingType | Forced Air |
| SizeInterior | 900 - 999 Sqft |
| Type | Apartment |
Parking
| Underground | |
| Garage |
Land
| Acreage | No |
Oliver Macko
Broker
2010 Yonge Street
Toronto, Ontario M4S 1Z9

