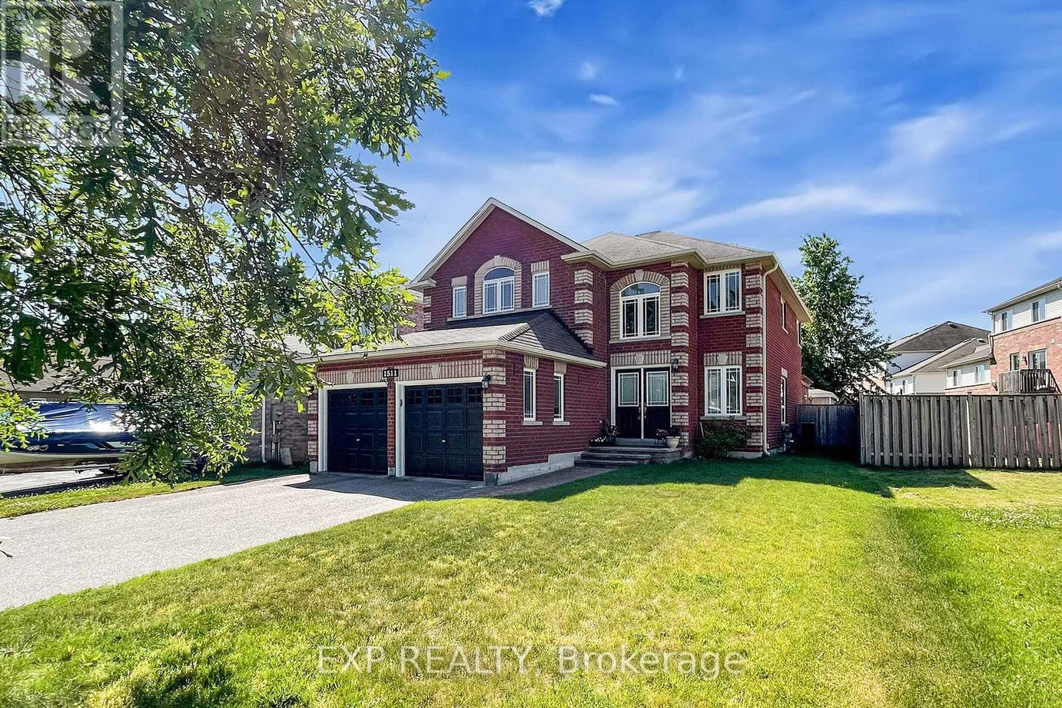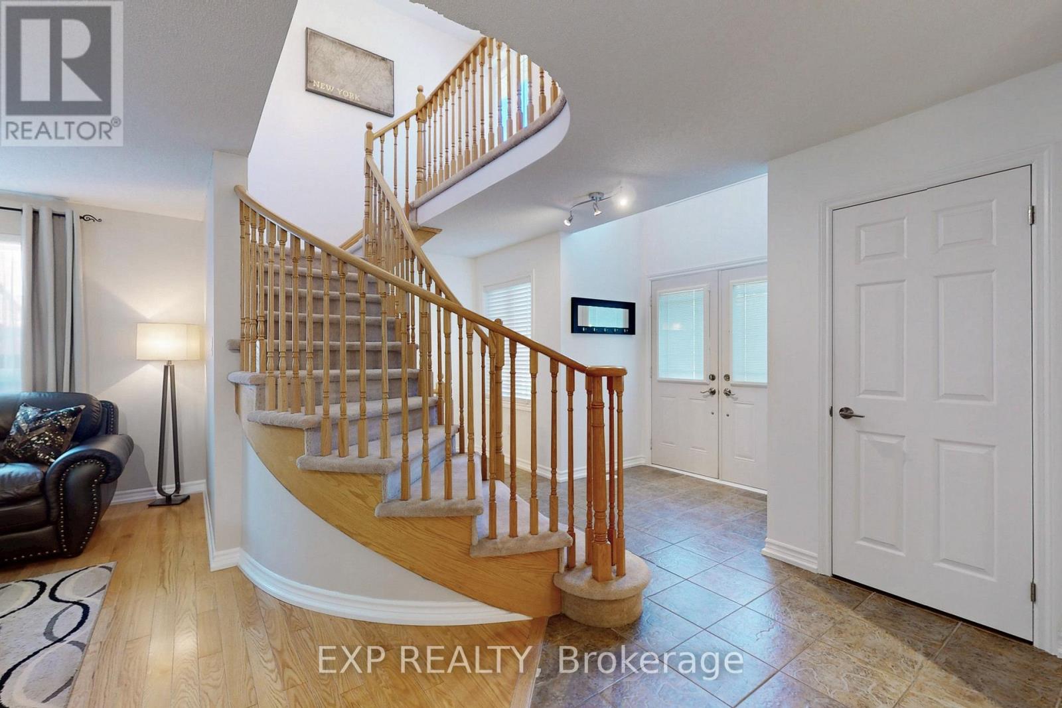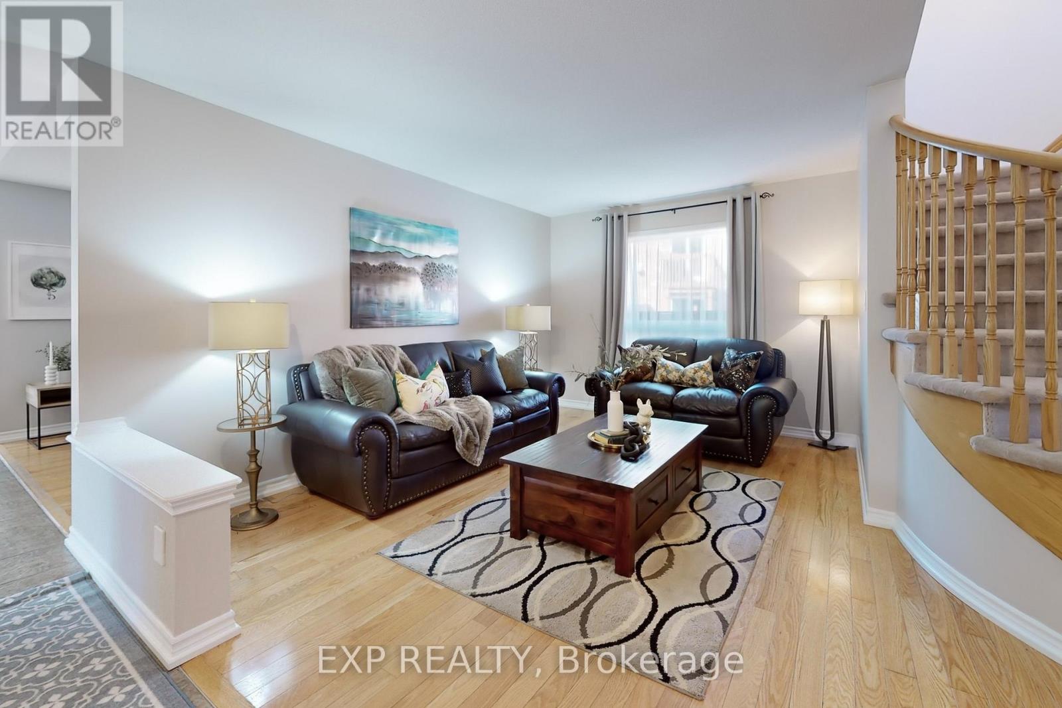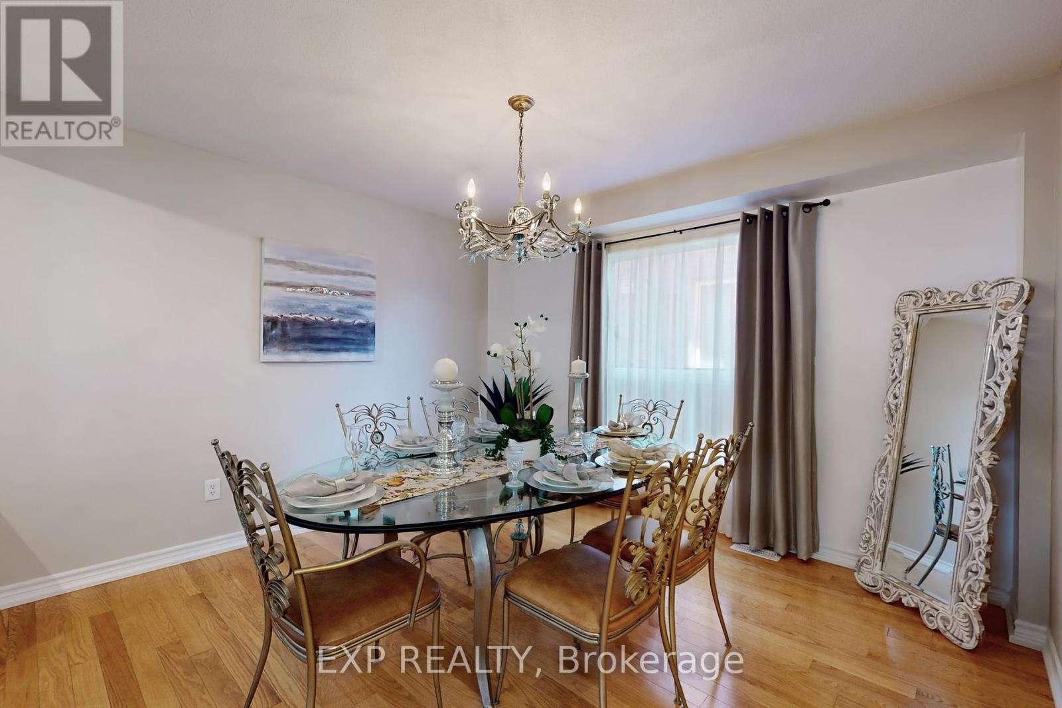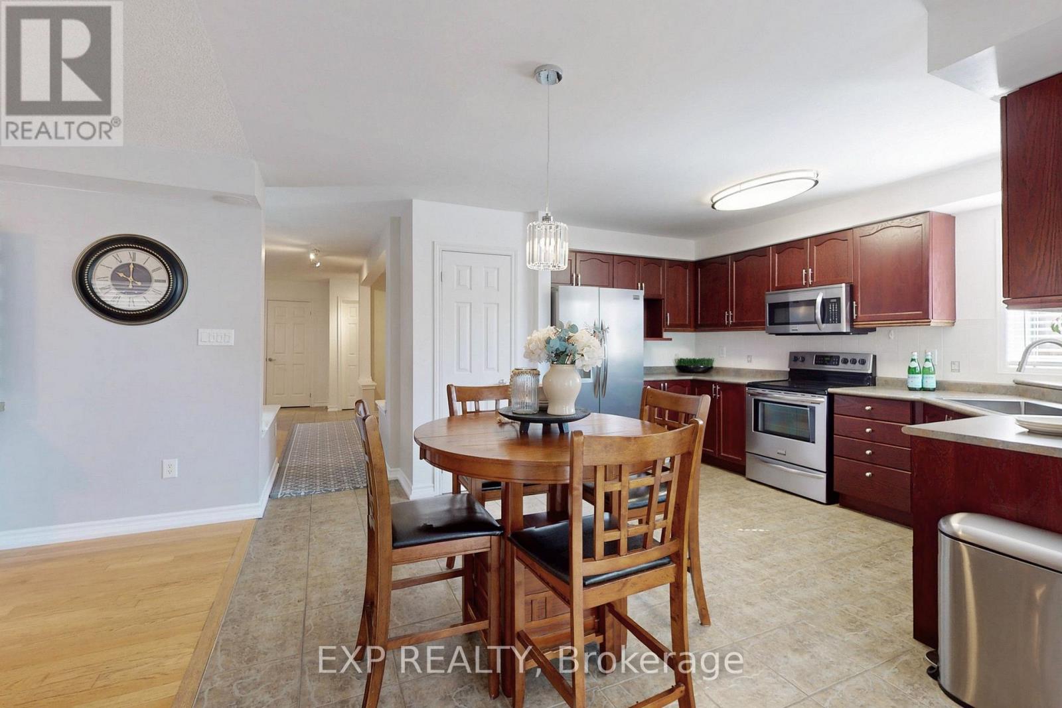1511 Ceresino Crescent Innisfil, Ontario L9S 0B8
4 Bedroom
3 Bathroom
2000 - 2500 sqft
Fireplace
Central Air Conditioning
Forced Air
$874,900
Welcome Home! This well maintained four bedroom home is ready for its next owners. Hardwood throughout main floor, two custom built-in fireplaces, fully finished basement with extra room, built-in bar and loads of storage. Maintenance free back yard with custom gazebo, interlocking grounds with dog run, fire pit and shed! (id:60365)
Open House
This property has open houses!
August
10
Sunday
Starts at:
2:00 pm
Ends at:4:00 pm
Property Details
| MLS® Number | N12246332 |
| Property Type | Single Family |
| Community Name | Alcona |
| EquipmentType | Water Heater |
| ParkingSpaceTotal | 6 |
| RentalEquipmentType | Water Heater |
Building
| BathroomTotal | 3 |
| BedroomsAboveGround | 4 |
| BedroomsTotal | 4 |
| Amenities | Fireplace(s) |
| Appliances | Central Vacuum, Dishwasher, Dryer, Stove, Washer, Window Coverings, Refrigerator |
| BasementDevelopment | Finished |
| BasementType | N/a (finished) |
| ConstructionStyleAttachment | Detached |
| CoolingType | Central Air Conditioning |
| ExteriorFinish | Brick |
| FireplacePresent | Yes |
| FireplaceTotal | 2 |
| FlooringType | Hardwood, Carpeted, Laminate |
| FoundationType | Block |
| HalfBathTotal | 1 |
| HeatingFuel | Natural Gas |
| HeatingType | Forced Air |
| StoriesTotal | 2 |
| SizeInterior | 2000 - 2500 Sqft |
| Type | House |
| UtilityWater | Municipal Water |
Parking
| Attached Garage | |
| Garage |
Land
| Acreage | No |
| Sewer | Sanitary Sewer |
| SizeDepth | 107 Ft ,9 In |
| SizeFrontage | 45 Ft ,1 In |
| SizeIrregular | 45.1 X 107.8 Ft |
| SizeTotalText | 45.1 X 107.8 Ft |
Rooms
| Level | Type | Length | Width | Dimensions |
|---|---|---|---|---|
| Second Level | Primary Bedroom | 5.48 m | 4.85 m | 5.48 m x 4.85 m |
| Second Level | Bedroom 2 | 3.73 m | 3.33 m | 3.73 m x 3.33 m |
| Second Level | Bedroom 3 | 3.67 m | 3.33 m | 3.67 m x 3.33 m |
| Second Level | Bedroom 4 | 4.67 m | 3.33 m | 4.67 m x 3.33 m |
| Basement | Other | 3.33 m | 3.33 m | 3.33 m x 3.33 m |
| Basement | Great Room | 5.4 m | 4.7 m | 5.4 m x 4.7 m |
| Main Level | Living Room | 5.4 m | 4.7 m | 5.4 m x 4.7 m |
| Main Level | Dining Room | 3.64 m | 3.64 m | 3.64 m x 3.64 m |
| Main Level | Family Room | 4.6 m | 3.33 m | 4.6 m x 3.33 m |
| Main Level | Kitchen | 5.4 m | 4.7 m | 5.4 m x 4.7 m |
| Main Level | Eating Area | 5.4 m | 4.7 m | 5.4 m x 4.7 m |
https://www.realtor.ca/real-estate/28523320/1511-ceresino-crescent-innisfil-alcona-alcona
Kimberly Clark
Broker
Exp Realty
4711 Yonge St 10/flr Ste B
Toronto, Ontario M2N 6K8
4711 Yonge St 10/flr Ste B
Toronto, Ontario M2N 6K8

