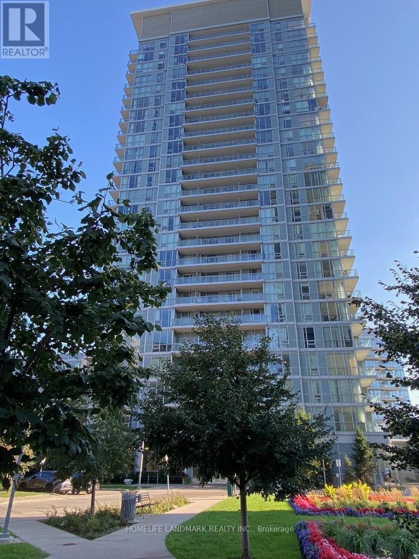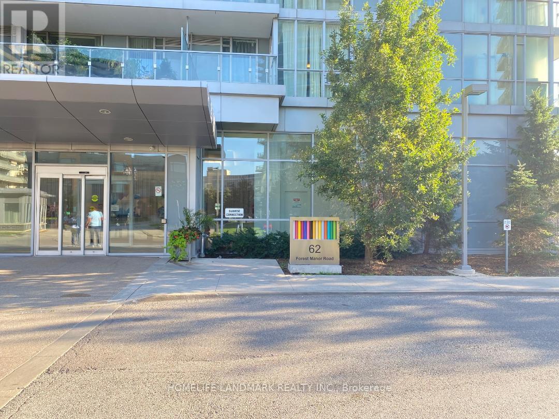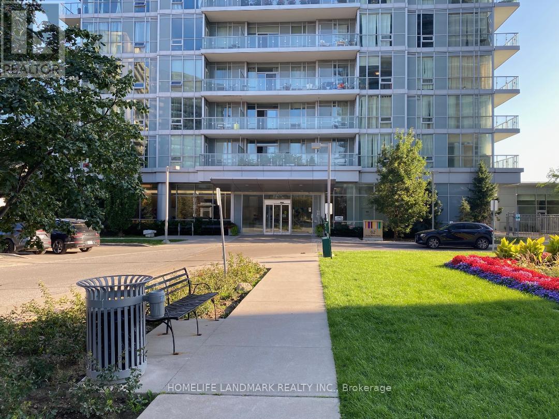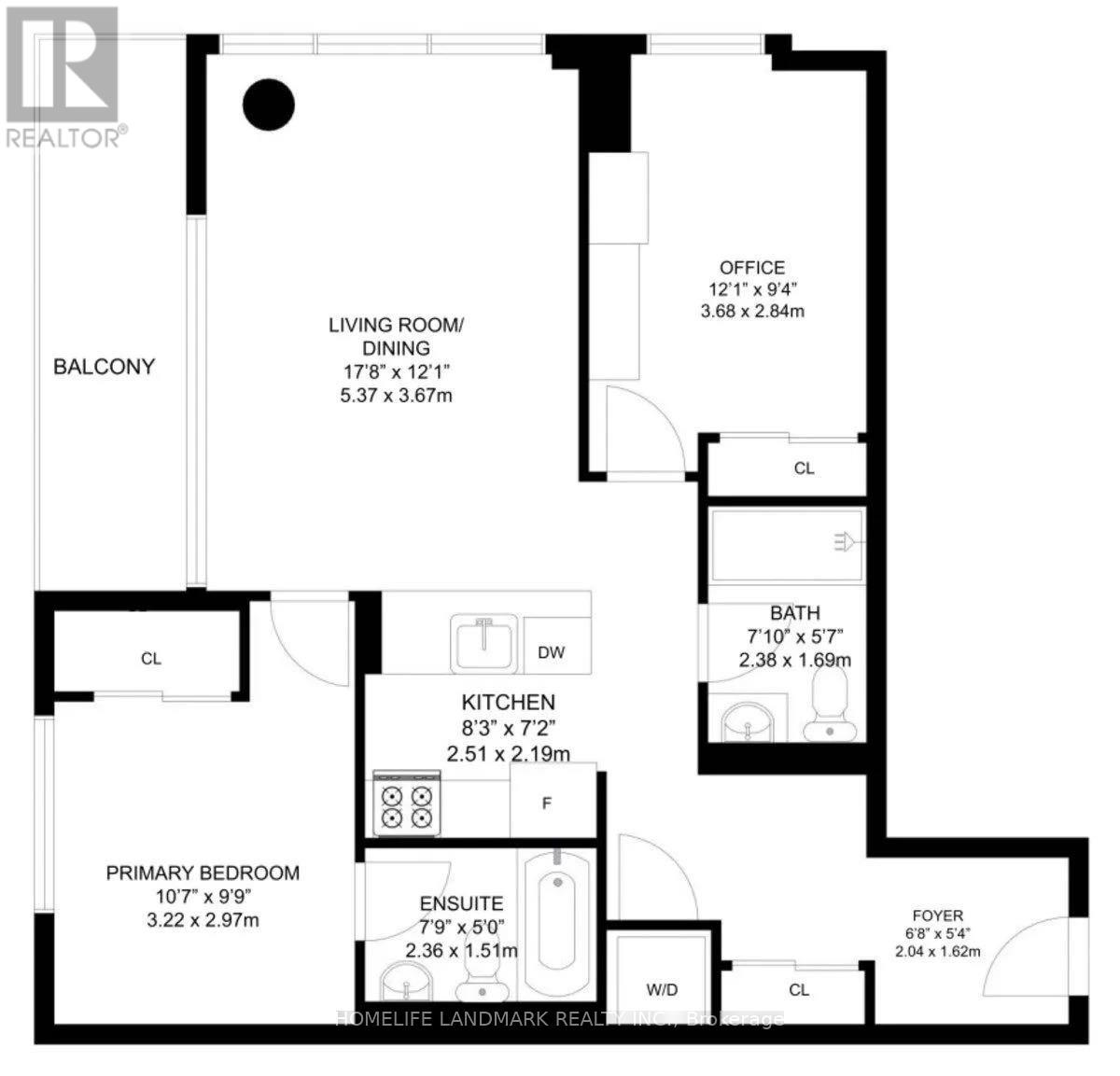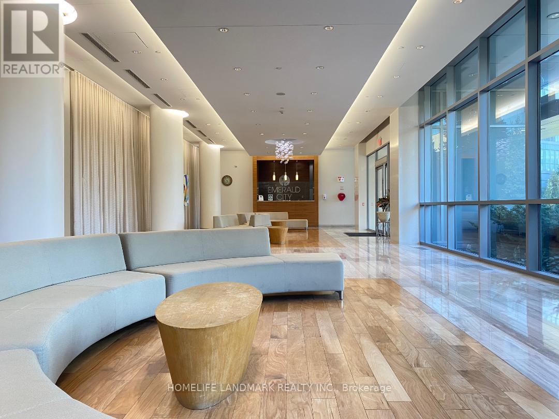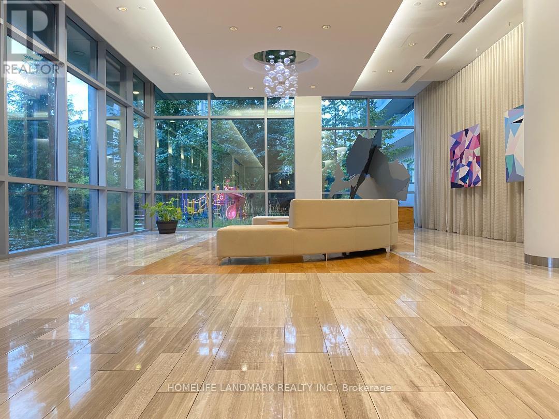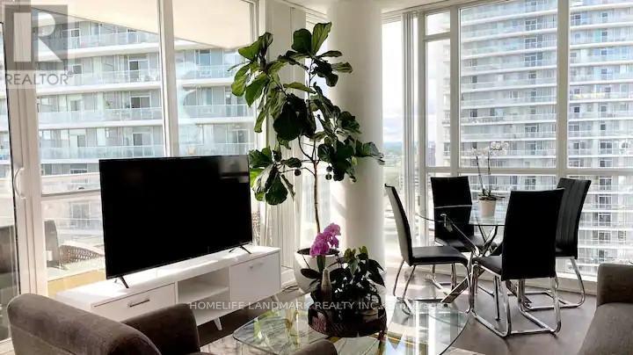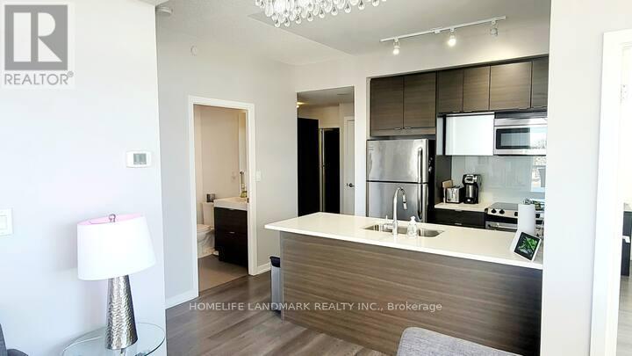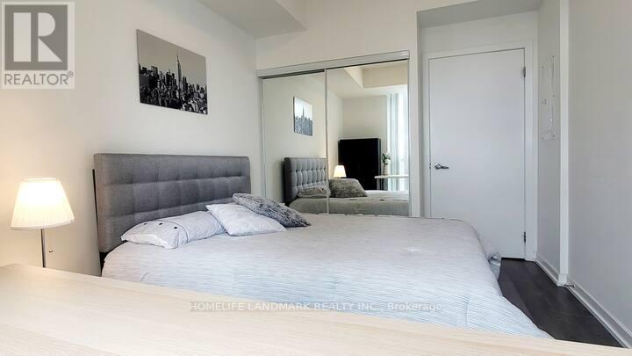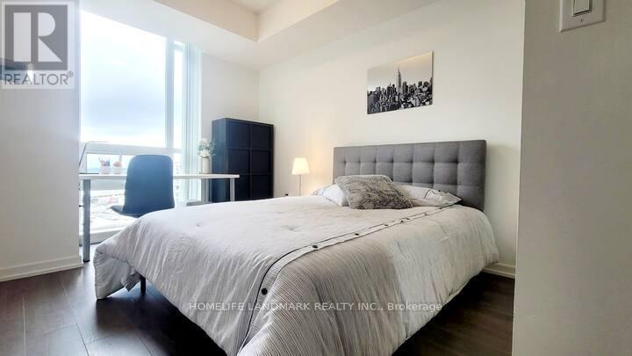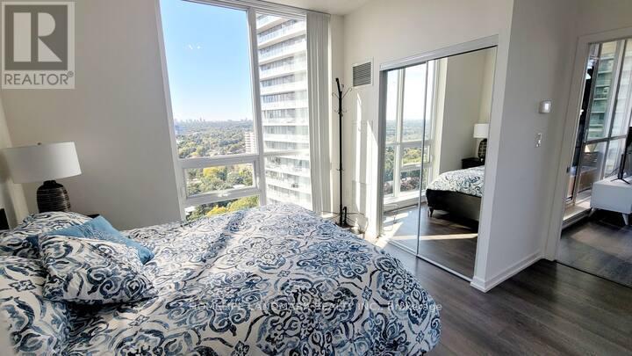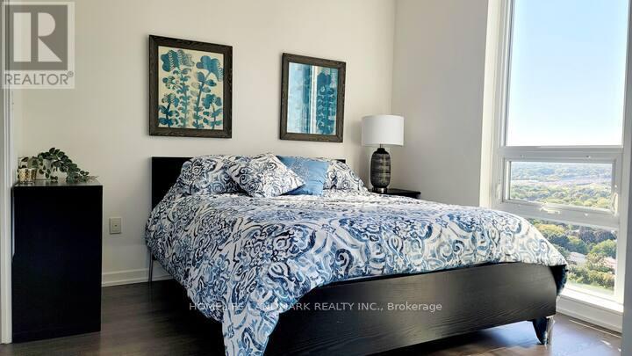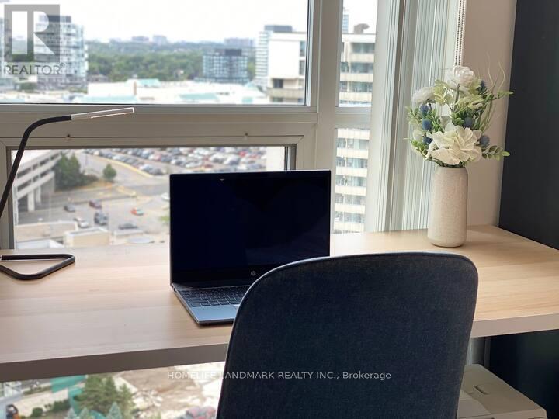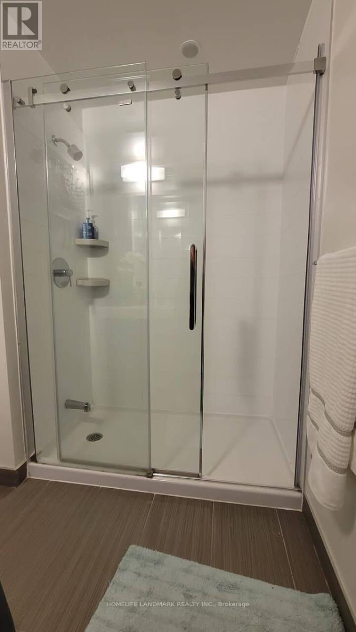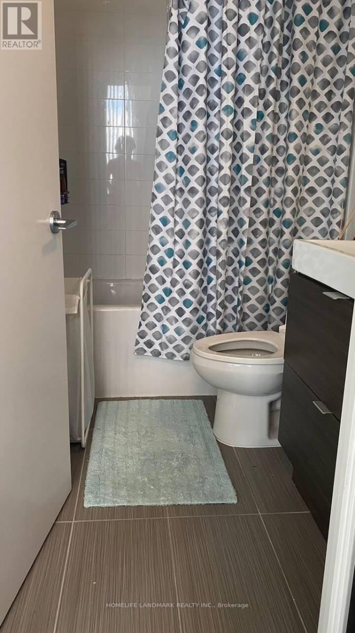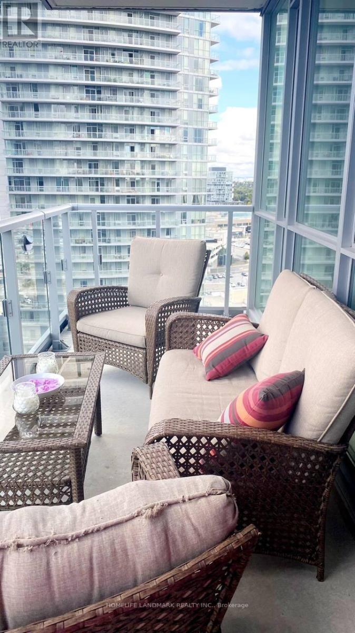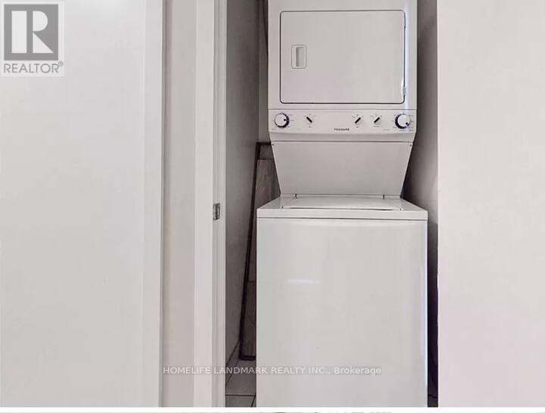1511 - 62 Forest Manor Road Toronto, Ontario M2J 0B6
2 Bedroom
2 Bathroom
800 - 899 sqft
Central Air Conditioning
Forced Air
$3,000 Monthly
Location, Location, Location, Spacious & Bright Emerald City Condo, Unobstructed Breathtaking View, 2 Br 2 Wr, Open Concept, Morden Kitchen, 9Ft Ceilings, Steps To Subway, Fairview Mall, TNT Supermarket, Easy Access to Seneca College, Highway 401/404/DVP, Hospital, Ikea, Shopping Mall and Restaurants...Room Picture are From the Previous Tenant. (id:60365)
Property Details
| MLS® Number | C12554154 |
| Property Type | Single Family |
| Community Name | Henry Farm |
| CommunityFeatures | Pets Not Allowed |
| Features | Balcony |
| ParkingSpaceTotal | 1 |
Building
| BathroomTotal | 2 |
| BedroomsAboveGround | 2 |
| BedroomsTotal | 2 |
| Age | 6 To 10 Years |
| Amenities | Security/concierge, Recreation Centre, Exercise Centre, Party Room, Visitor Parking, Storage - Locker |
| Appliances | Dishwasher, Dryer, Microwave, Stove, Washer, Refrigerator |
| BasementType | None |
| CoolingType | Central Air Conditioning |
| ExteriorFinish | Concrete |
| HeatingFuel | Natural Gas |
| HeatingType | Forced Air |
| SizeInterior | 800 - 899 Sqft |
| Type | Apartment |
Parking
| Underground | |
| Garage |
Land
| Acreage | No |
Rooms
| Level | Type | Length | Width | Dimensions |
|---|---|---|---|---|
| Flat | Living Room | 5.37 m | 3.67 m | 5.37 m x 3.67 m |
| Flat | Dining Room | 5.37 m | 3.67 m | 5.37 m x 3.67 m |
| Flat | Kitchen | 2.51 m | 2.19 m | 2.51 m x 2.19 m |
| Flat | Primary Bedroom | 3.22 m | 2.97 m | 3.22 m x 2.97 m |
| Flat | Bedroom 2 | 3.68 m | 2.84 m | 3.68 m x 2.84 m |
https://www.realtor.ca/real-estate/29113581/1511-62-forest-manor-road-toronto-henry-farm-henry-farm
Larry Yao
Salesperson
Homelife Landmark Realty Inc.
7240 Woodbine Ave Unit 103
Markham, Ontario L3R 1A4
7240 Woodbine Ave Unit 103
Markham, Ontario L3R 1A4

