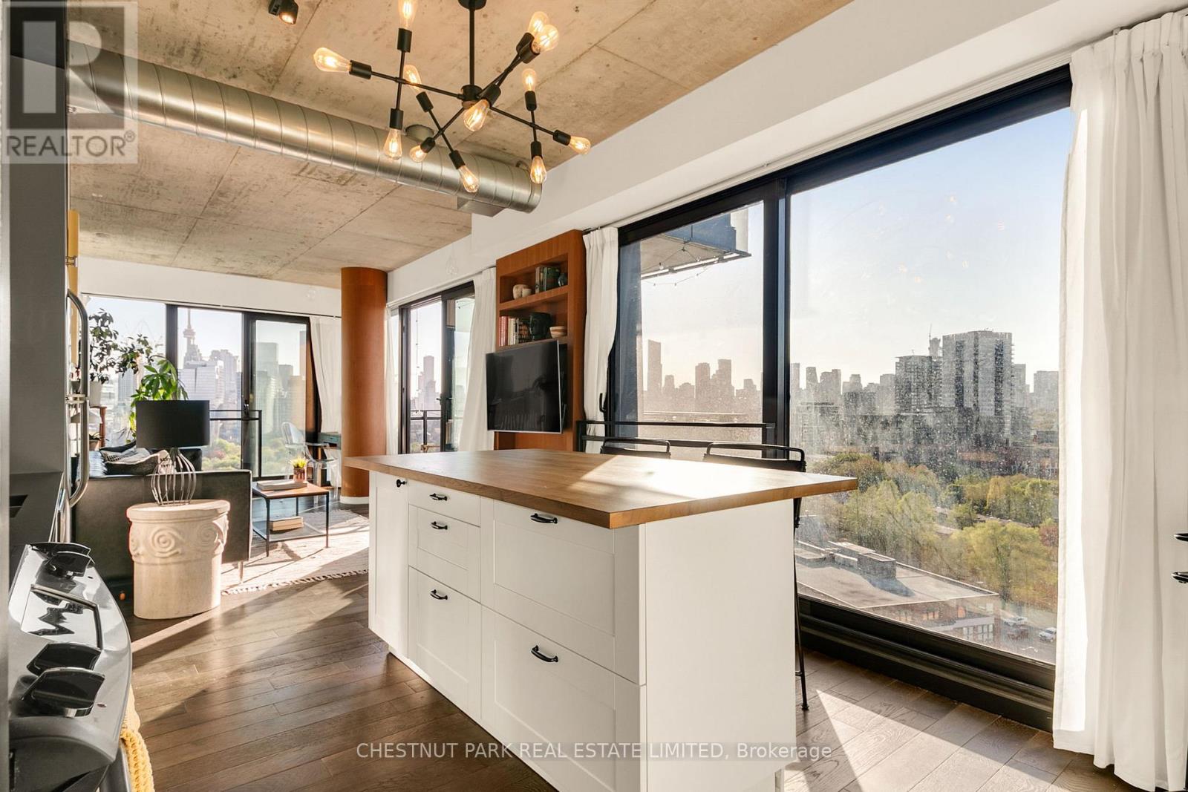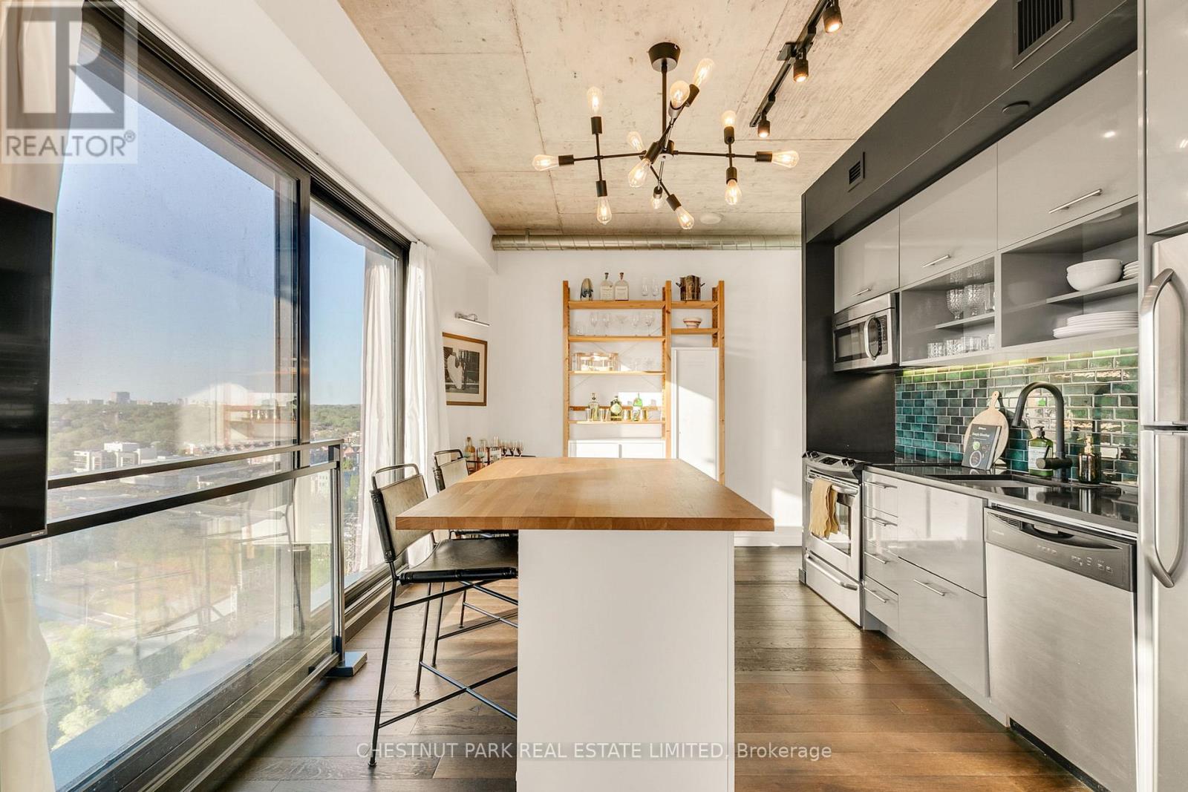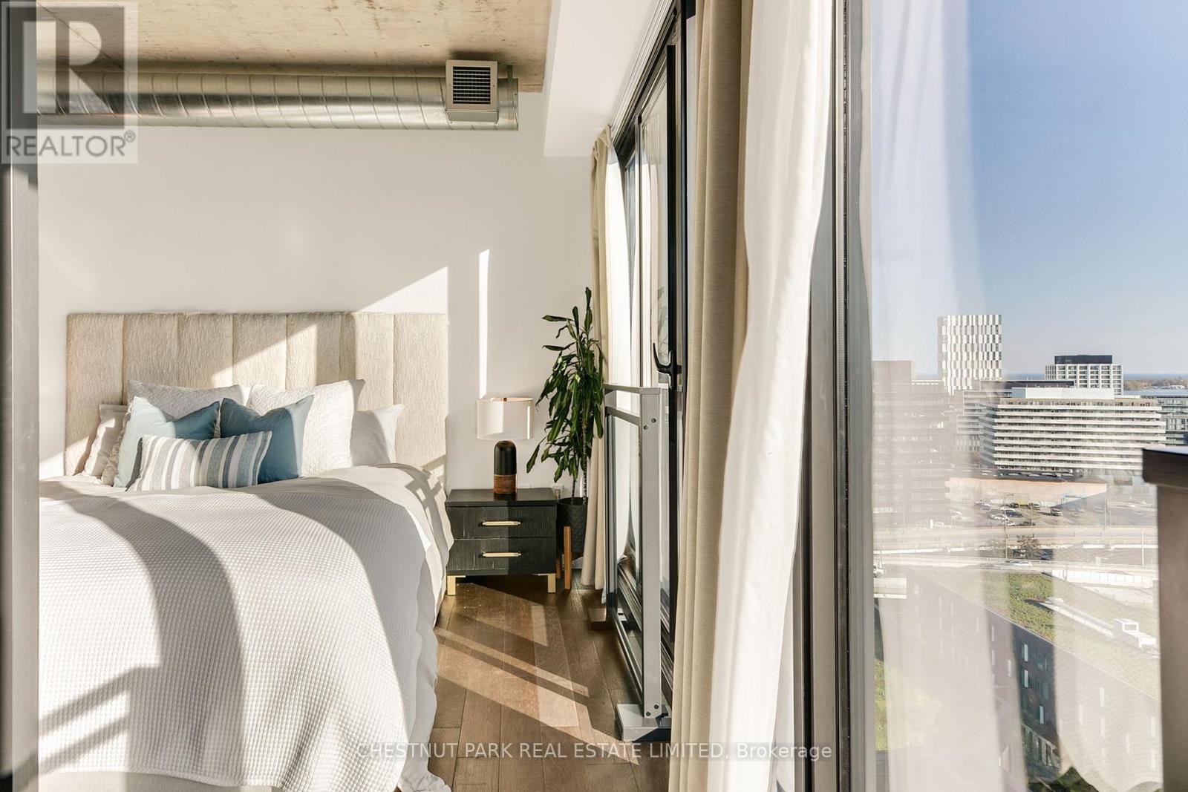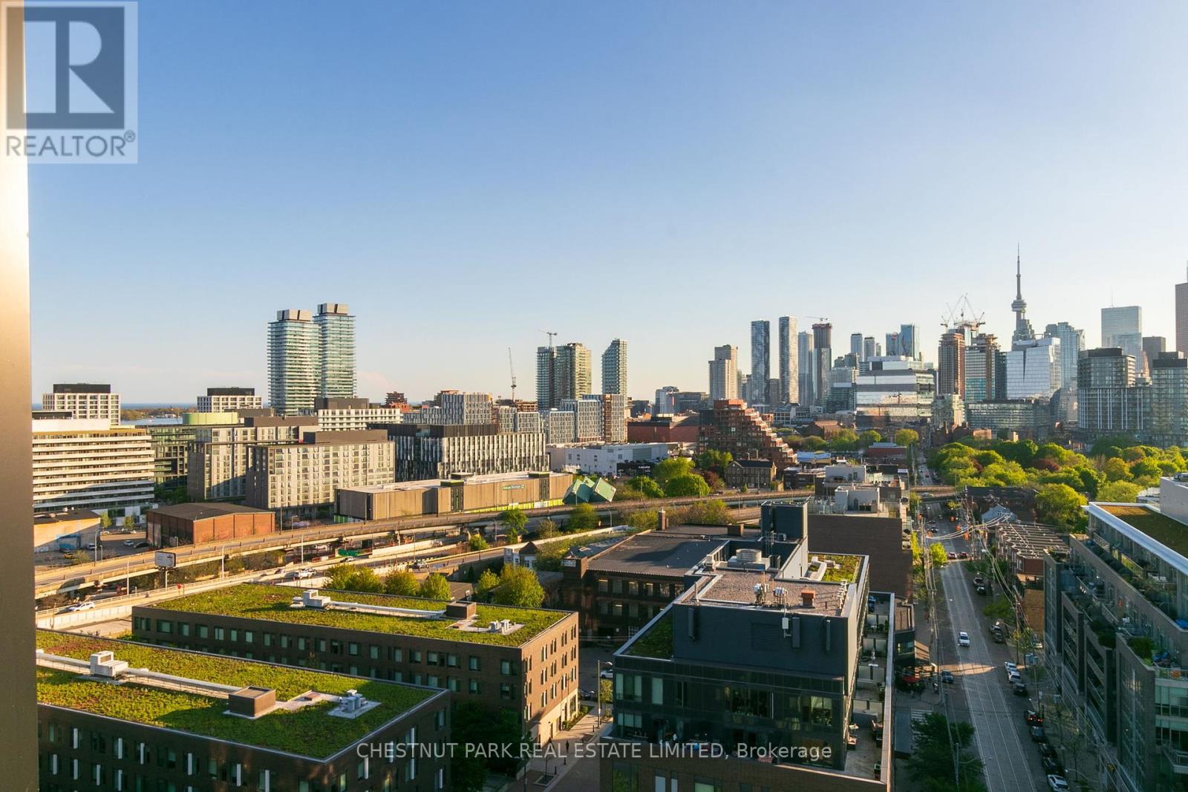1511 - 51 Trolley Crescent Toronto, Ontario M5A 0E9
$699,000Maintenance, Common Area Maintenance, Insurance
$553.27 Monthly
Maintenance, Common Area Maintenance, Insurance
$553.27 MonthlyWelcome to your next-level lifestyle in this rare Sub-Penthouse corner suite at River City 1- a bold, design-forward building perfectly located just steps from the Distillery District. The most coveted 1 bedroom Layout with 731 sq ft of interior space + a large balcony & Perched on the 15th floor, this sun-drenched stunner will instantly captivate with its unobstructed, panoramic views of downtown Toronto, the Distillery District, and the CN Tower, framed by floor-to-ceiling windows that wrap the space in natural light. The modern, open-concept layout is built for both everyday living & entertaining, featuring exposed concrete ceilings, hardwood flooring & a sleek kitchen with stainless steel appliances & an island - ideal for casual meals or gathering for cocktails. Step out from the living room to a spacious private balcony- a perfect spot for your morning coffee or to unwind with skyline views after work. An additional 3 Juliette balconies throughout the unit provide amazing airflow & bring the outdoors in.The bedroom offers a calm retreat with its own modern 4-piece semi-ensuite bath that combines convenience with thoughtful design. Plenty of Storage with a Custom Entry Closet, Bedroom Closet PAX Systems & Custom TV Unit. Residents enjoy access to premium amenities, incl. an outdoor pool, exercise room, games room & guest suite- everything you need to balance hustle & downtime. Energy Efficient LEED certified Building with a Walk & Bike Score of 100, you're just steps (or pedals) from everything: top restaurants, cozy cafés, nightlife, waterfront trails, & a vibrant community. Walk over to Corktown Common Park & Trails, Leslieville, St. Lawrence Market, the Distillery District & the Waterfront. This is city living built for professionals who want to be close to the action without compromising on style, space, or comfort. Includes 1 Locker & 2 Bike Spots. Next To The Future Corktown & Riverside/Leslieville Ontario Line Stations (id:60365)
Property Details
| MLS® Number | C12157819 |
| Property Type | Single Family |
| Community Name | Moss Park |
| AmenitiesNearBy | Park, Public Transit, Schools |
| CommunityFeatures | Pet Restrictions, Community Centre |
| Features | Balcony, Carpet Free |
| PoolType | Outdoor Pool |
Building
| BathroomTotal | 1 |
| BedroomsAboveGround | 1 |
| BedroomsTotal | 1 |
| Age | 11 To 15 Years |
| Amenities | Security/concierge, Exercise Centre, Recreation Centre, Visitor Parking, Storage - Locker |
| Appliances | Water Meter |
| ArchitecturalStyle | Loft |
| CoolingType | Central Air Conditioning |
| ExteriorFinish | Concrete, Steel |
| FlooringType | Hardwood |
| HeatingType | Forced Air |
| SizeInterior | 700 - 799 Sqft |
| Type | Apartment |
Parking
| No Garage |
Land
| Acreage | No |
| LandAmenities | Park, Public Transit, Schools |
| SurfaceWater | Lake/pond |
Rooms
| Level | Type | Length | Width | Dimensions |
|---|---|---|---|---|
| Main Level | Foyer | 1.5 m | 7.92 m | 1.5 m x 7.92 m |
| Main Level | Kitchen | 3.96 m | 3.35 m | 3.96 m x 3.35 m |
| Main Level | Living Room | 5.18 m | 3.04 m | 5.18 m x 3.04 m |
| Main Level | Primary Bedroom | 4.41 m | 2.74 m | 4.41 m x 2.74 m |
https://www.realtor.ca/real-estate/28333496/1511-51-trolley-crescent-toronto-moss-park-moss-park
Eileen Lasswell
Broker
1300 Yonge St Ground Flr
Toronto, Ontario M4T 1X3
















































