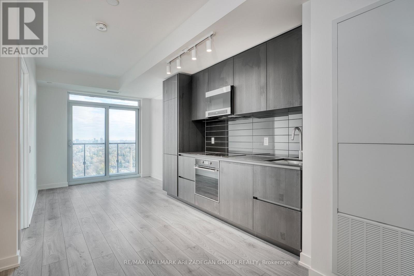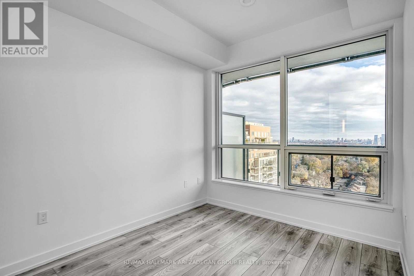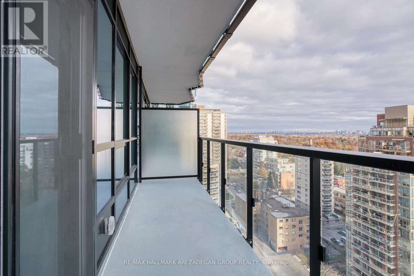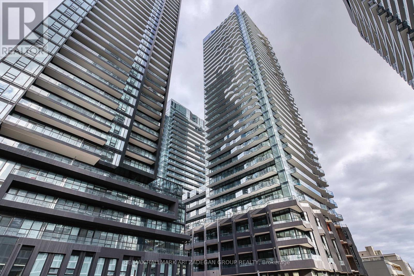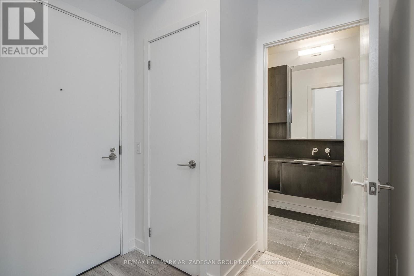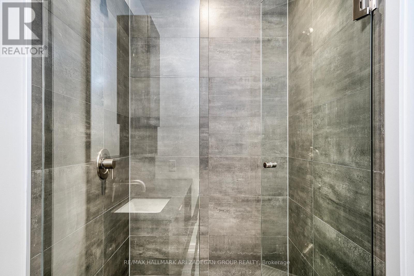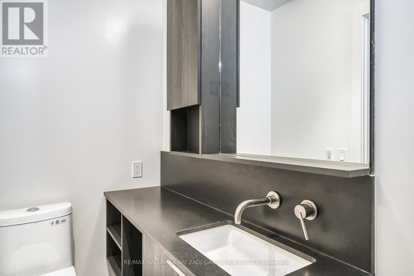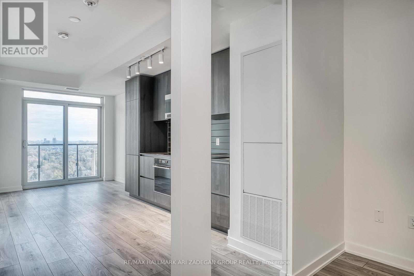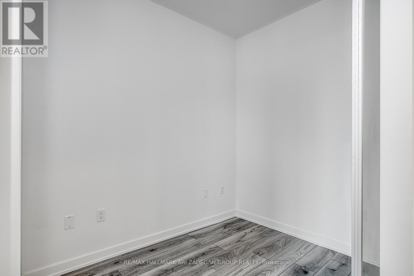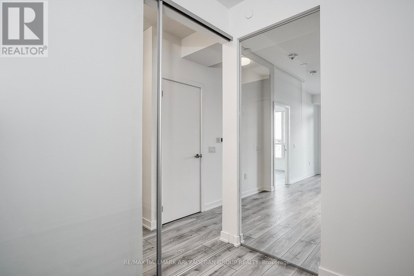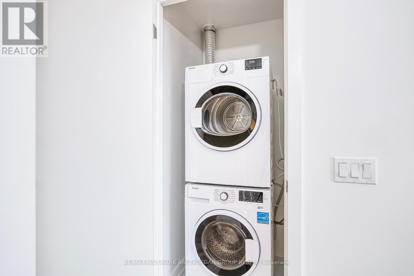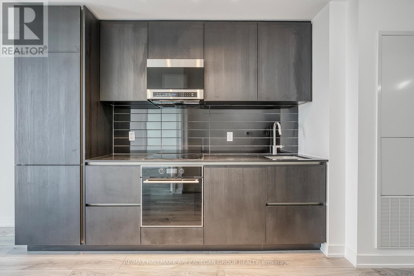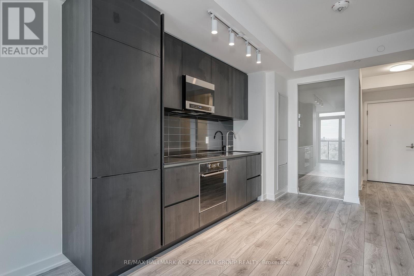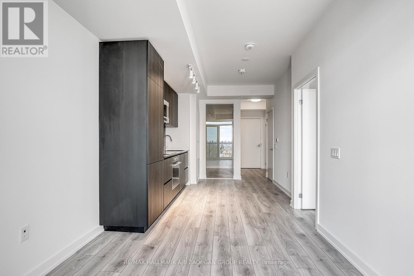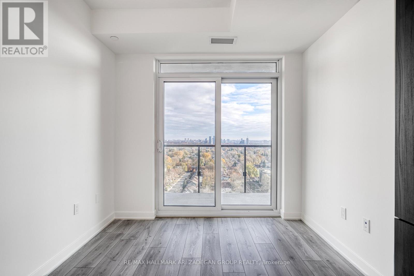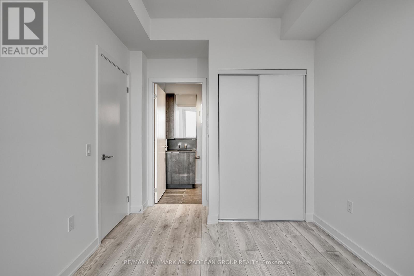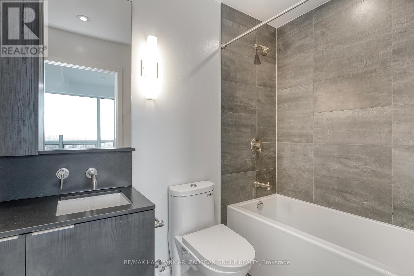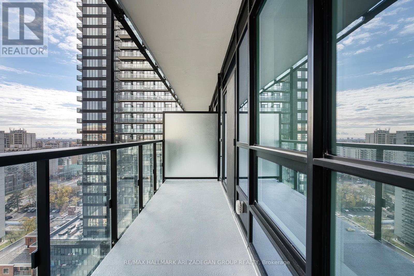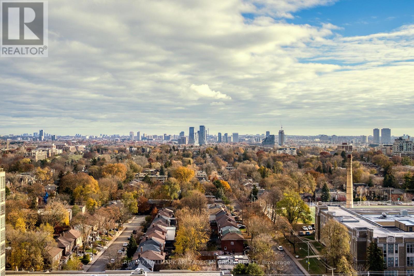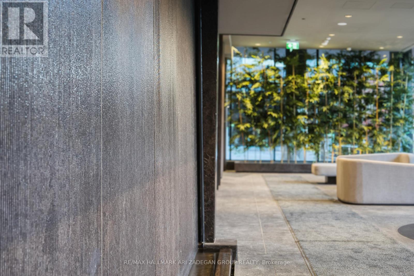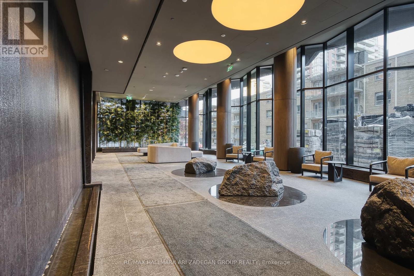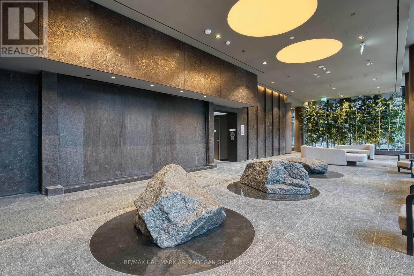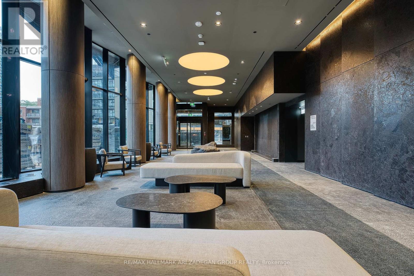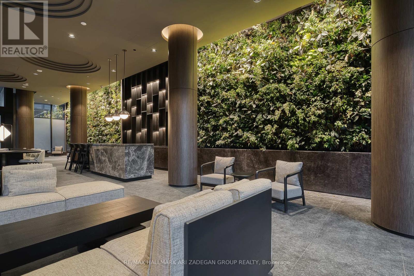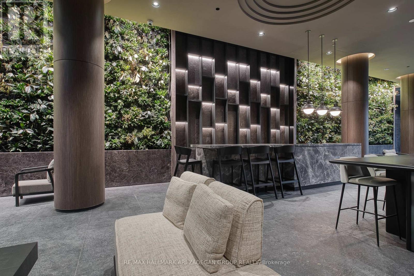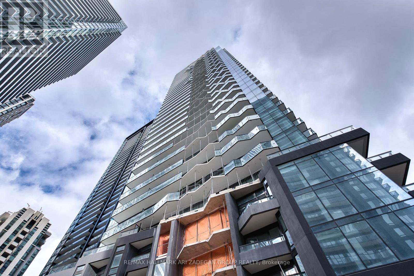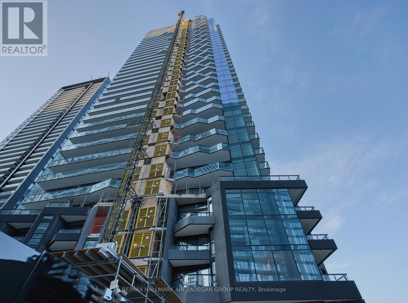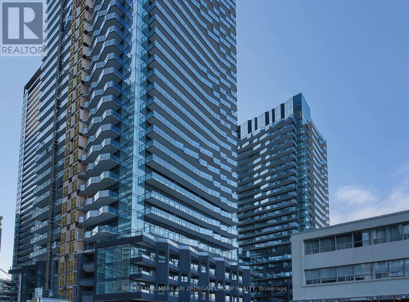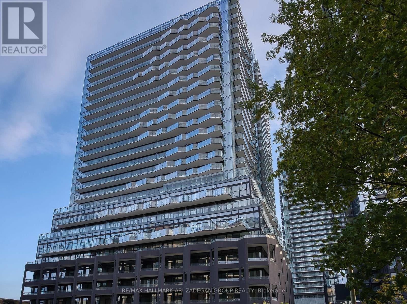1510 S - 110 Broadway Avenue Toronto, Ontario M4P 1V7
$2,450 Monthly
Welcome to Untitled Condos - South Tower, where modern design meets unmatched convenience at Mt Pleasant & Eglinton. This stunning 1+1 bedroom, 2-bath suite (Unit 1510) offers a functional, open-concept layout with sleek contemporary finishes throughout. The spacious living area features floor-to-ceiling windows that fill the home with natural light, while the stylish kitchen boasts integrated appliances, quartz counters, and premium cabinetry. The primary bedroom includes ample closet space and a beautifully finished ensuite, and the versatile den makes an ideal home office or guest space. A second full bathroom adds exceptional convenience.Situated steps from the new Eglinton LRT, transit, top restaurants, parks, and vibrant Midtown amenities, this location offers the perfect blend of urban energy and neighbourhood charm. Residents enjoy access to world-class amenities including a state-of-the-art fitness centre, indoor/outdoor pools, co-working spaces, serene lounge areas, and 24-hour concierge. Perfect for professionals or couples, Unit 1510 delivers stylish living in one of Toronto's most sought-after communities. Let this thoughtfully designed suite become your next home. (id:60365)
Property Details
| MLS® Number | C12565708 |
| Property Type | Single Family |
| Community Name | Mount Pleasant West |
| AmenitiesNearBy | Hospital, Park, Public Transit, Schools |
| CommunityFeatures | Pets Allowed With Restrictions |
| Features | Balcony, Carpet Free |
| PoolType | Indoor Pool |
| ViewType | View, City View |
Building
| BathroomTotal | 2 |
| BedroomsAboveGround | 1 |
| BedroomsBelowGround | 1 |
| BedroomsTotal | 2 |
| Age | New Building |
| Amenities | Security/concierge, Exercise Centre, Party Room, Visitor Parking |
| Appliances | Oven - Built-in, Range, Dishwasher, Dryer, Stove, Washer, Refrigerator |
| BasementType | None |
| CoolingType | Central Air Conditioning |
| ExteriorFinish | Concrete |
| FireProtection | Alarm System, Security Guard, Smoke Detectors |
| FlooringType | Laminate |
| FoundationType | Concrete |
| HeatingFuel | Natural Gas |
| HeatingType | Forced Air |
| SizeInterior | 500 - 599 Sqft |
| Type | Apartment |
Parking
| Underground | |
| No Garage |
Land
| Acreage | No |
| LandAmenities | Hospital, Park, Public Transit, Schools |
Rooms
| Level | Type | Length | Width | Dimensions |
|---|---|---|---|---|
| Flat | Living Room | 2.77 m | 6.3 m | 2.77 m x 6.3 m |
| Flat | Dining Room | 2.77 m | 6.3 m | 2.77 m x 6.3 m |
| Flat | Kitchen | 2.77 m | 6.3 m | 2.77 m x 6.3 m |
| Flat | Primary Bedroom | 2.59 m | 3.25 m | 2.59 m x 3.25 m |
| Flat | Den | 1.98 m | 2.49 m | 1.98 m x 2.49 m |
Ari Zadegan
Broker of Record
208-52 Scarsdale Rd
Toronto, Ontario M3B 2R7

