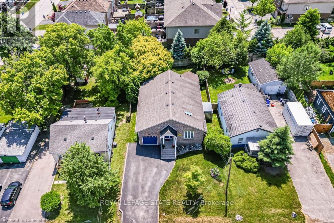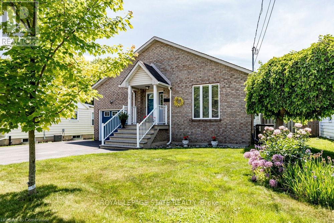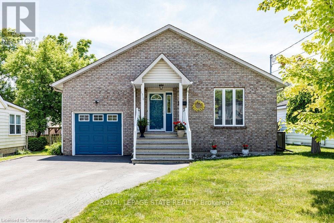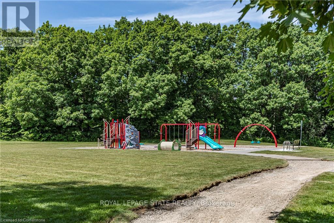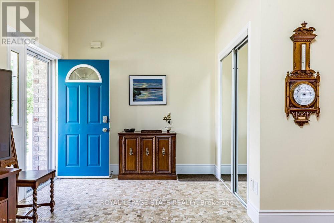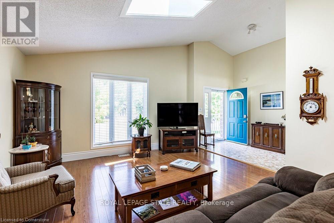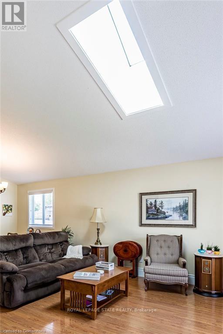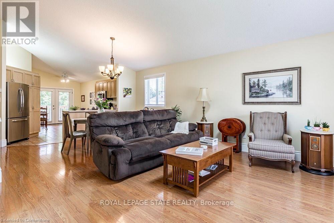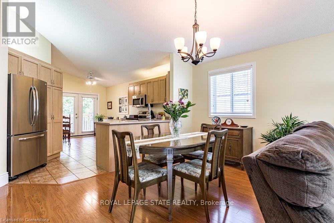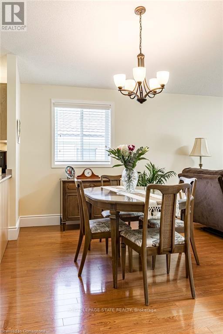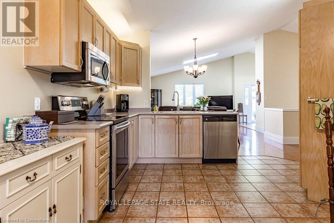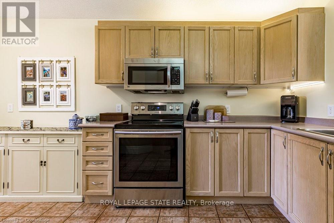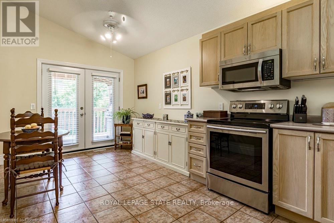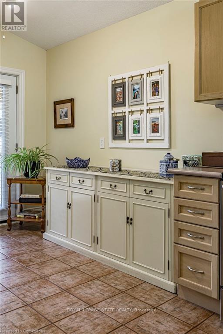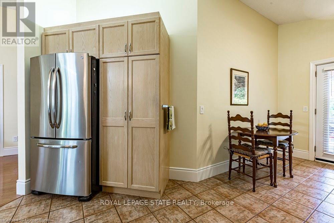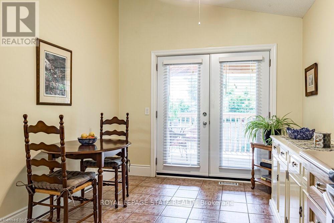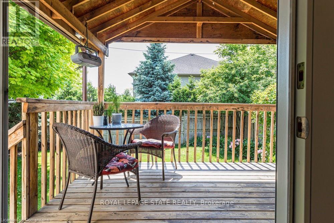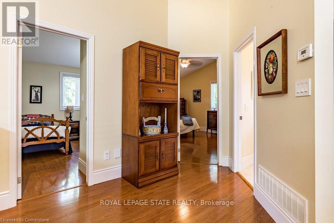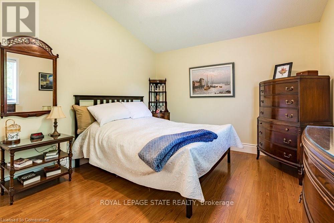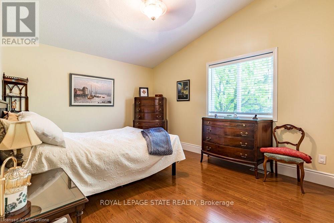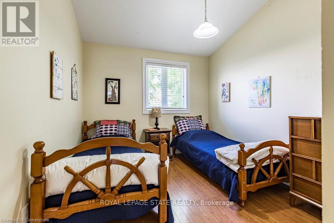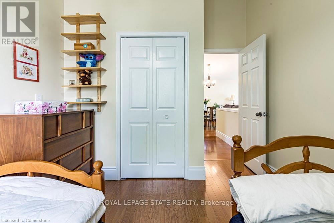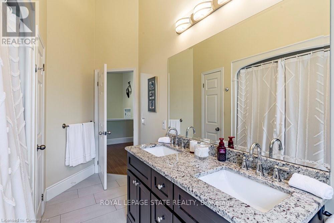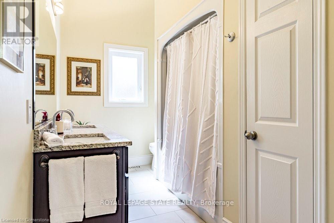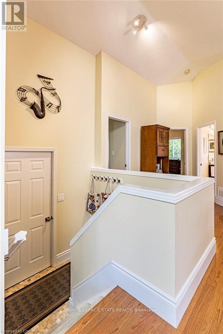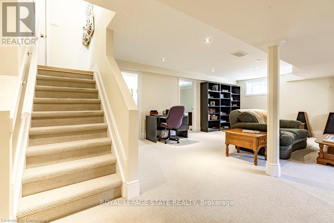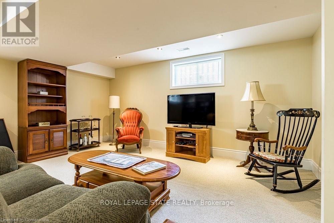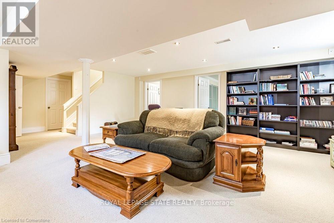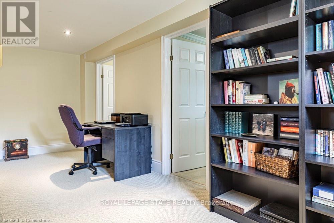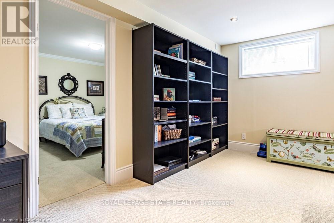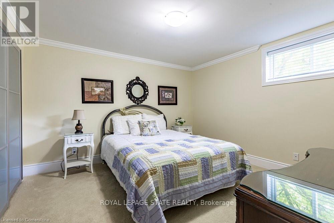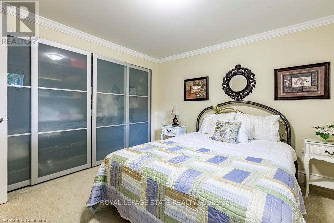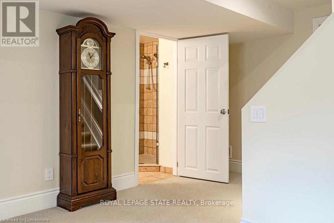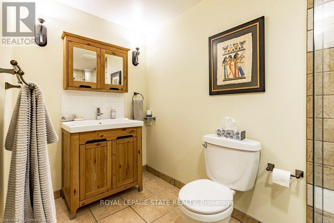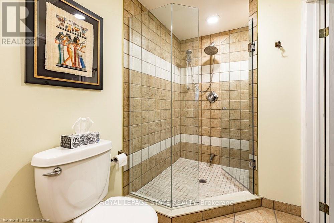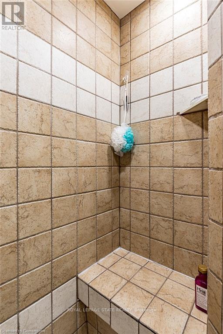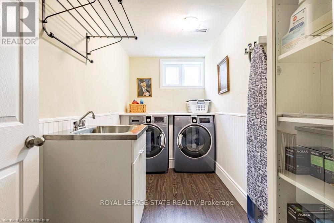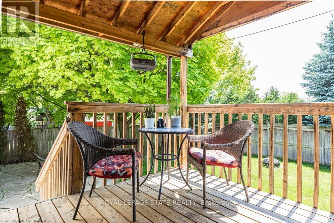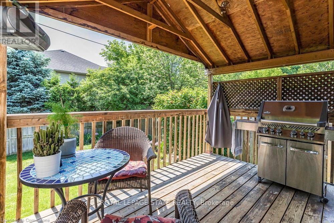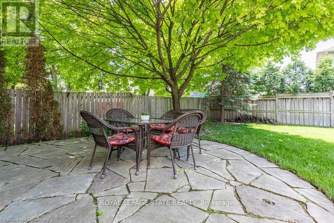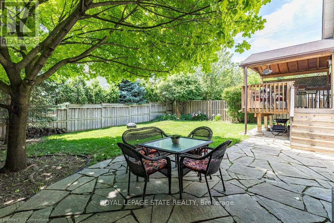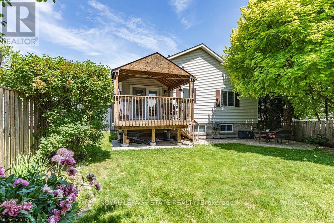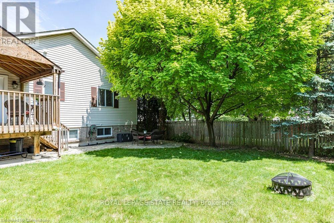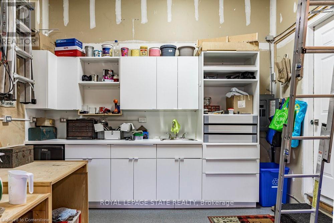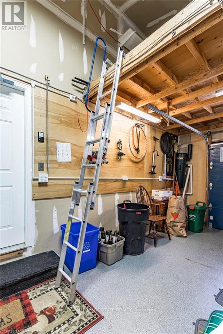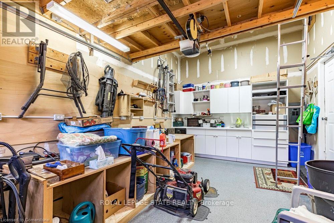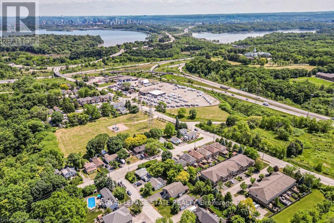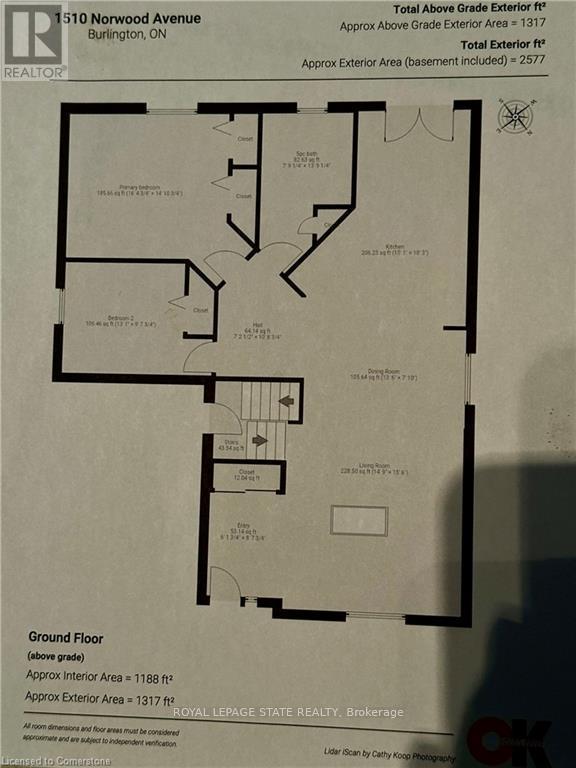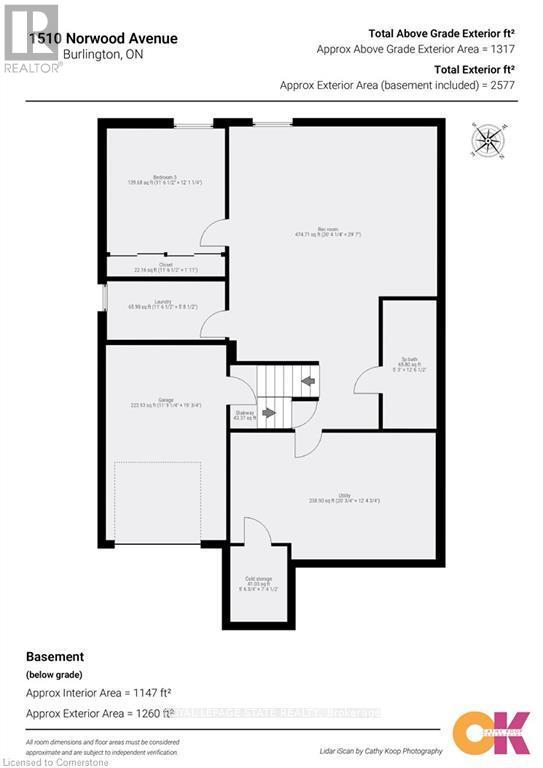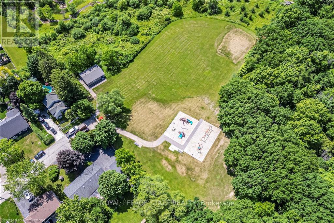1510 Norwood Avenue Burlington, Ontario L7T 1V8
$968,900
Tucked at the end of a peaceful cul-de-sac and embraced by nature, this exceptional west-end property combines comfort, practicality, and tranquility ideal for first-time buyers, downsizers, or anyone seeking a quiet, well-appointed home. Originally custom-built in 1996, the home has been lovingly cared for and maintained to the highest standards, reflecting true pride of ownership throughout. Step inside to find a welcoming main floor featuring vaulted ceilings, a skylight that fills the space with natural light, and a smart, open layout designed for everyday living. With 2+1 bedrooms and 2 full bathrooms, the home includes a spacious main-floor primary suite complete with a luxurious 5-piece ensuite. The finished lower level adds even more flexibility, offering a large third bedroom, an additional 3-piece bath, and a generous rec room perfect for in-laws or multi-generational living. Step out from the kitchen, to a covered deck that invites you to relax or entertain while enjoying the beautifully landscaped, private, and fully fenced backyard. Hobbyist's dream workshop awaits in the oversized garage, a true workshop space, fully insulated and equipped with 2 wall-mounted heaters. Tall loft for storage, built in cabinets, removable workbench, counters & sink, and space for all your tools and toys! Located in West Aldershot, you're just minutes from RBG trails, LaSalle Park, local transit, Aldershot GO, Highway 403, and shopping areas in all directions; Burlington, Waterdown, Dundas, and Hamilton. Seize the opportunity to own a thoughtfully designed home especially for easy one floor living comforts, AND in this location where you're surrounded by nature. . (id:60365)
Property Details
| MLS® Number | W12407686 |
| Property Type | Single Family |
| Community Name | Grindstone |
| AmenitiesNearBy | Golf Nearby, Park, Schools |
| EquipmentType | Water Heater, Water Heater - Tankless |
| Features | Cul-de-sac, Flat Site, Conservation/green Belt, Sump Pump |
| ParkingSpaceTotal | 5 |
| RentalEquipmentType | Water Heater, Water Heater - Tankless |
| Structure | Deck, Patio(s), Porch |
Building
| BathroomTotal | 2 |
| BedroomsAboveGround | 2 |
| BedroomsBelowGround | 1 |
| BedroomsTotal | 3 |
| Age | 16 To 30 Years |
| Appliances | Garage Door Opener Remote(s), Central Vacuum, Water Heater - Tankless, Water Meter, Dishwasher, Dryer, Garage Door Opener, Microwave, Oven, Stove, Washer, Window Coverings, Refrigerator |
| ArchitecturalStyle | Raised Bungalow |
| BasementDevelopment | Finished |
| BasementFeatures | Separate Entrance |
| BasementType | N/a (finished) |
| ConstructionStyleAttachment | Detached |
| CoolingType | Central Air Conditioning |
| ExteriorFinish | Brick, Vinyl Siding |
| FireProtection | Controlled Entry, Smoke Detectors |
| FlooringType | Laminate |
| FoundationType | Poured Concrete |
| HeatingFuel | Natural Gas |
| HeatingType | Forced Air |
| StoriesTotal | 1 |
| SizeInterior | 1100 - 1500 Sqft |
| Type | House |
| UtilityWater | Municipal Water |
Parking
| Attached Garage | |
| Garage | |
| Inside Entry |
Land
| Acreage | No |
| FenceType | Fenced Yard |
| LandAmenities | Golf Nearby, Park, Schools |
| Sewer | Sanitary Sewer |
| SizeDepth | 110 Ft ,1 In |
| SizeFrontage | 50 Ft ,1 In |
| SizeIrregular | 50.1 X 110.1 Ft |
| SizeTotalText | 50.1 X 110.1 Ft|under 1/2 Acre |
| ZoningDescription | Rna1 |
Rooms
| Level | Type | Length | Width | Dimensions |
|---|---|---|---|---|
| Lower Level | Laundry Room | 3.51 m | 1.73 m | 3.51 m x 1.73 m |
| Lower Level | Utility Room | 6.12 m | 3.78 m | 6.12 m x 3.78 m |
| Lower Level | Cold Room | 2.44 m | 1.7 m | 2.44 m x 1.7 m |
| Lower Level | Recreational, Games Room | 9.02 m | 6.2 m | 9.02 m x 6.2 m |
| Lower Level | Bedroom 3 | 3.68 m | 3.51 m | 3.68 m x 3.51 m |
| Lower Level | Bathroom | 3.81 m | 1.6 m | 3.81 m x 1.6 m |
| Main Level | Foyer | 2.64 m | 1.88 m | 2.64 m x 1.88 m |
| Main Level | Living Room | 4.72 m | 4.5 m | 4.72 m x 4.5 m |
| Main Level | Dining Room | 4.11 m | 2.39 m | 4.11 m x 2.39 m |
| Main Level | Kitchen | 5.56 m | 4.6 m | 5.56 m x 4.6 m |
| Main Level | Primary Bedroom | 5 m | 4.55 m | 5 m x 4.55 m |
| Main Level | Bathroom | 4.19 m | 2.36 m | 4.19 m x 2.36 m |
| Main Level | Bedroom 2 | 3.99 m | 2.95 m | 3.99 m x 2.95 m |
Utilities
| Cable | Available |
| Electricity | Installed |
| Sewer | Installed |
https://www.realtor.ca/real-estate/28871624/1510-norwood-avenue-burlington-grindstone-grindstone
Colette Rejeanne Cooper
Broker
1122 Wilson St West #200
Ancaster, Ontario L9G 3K9

