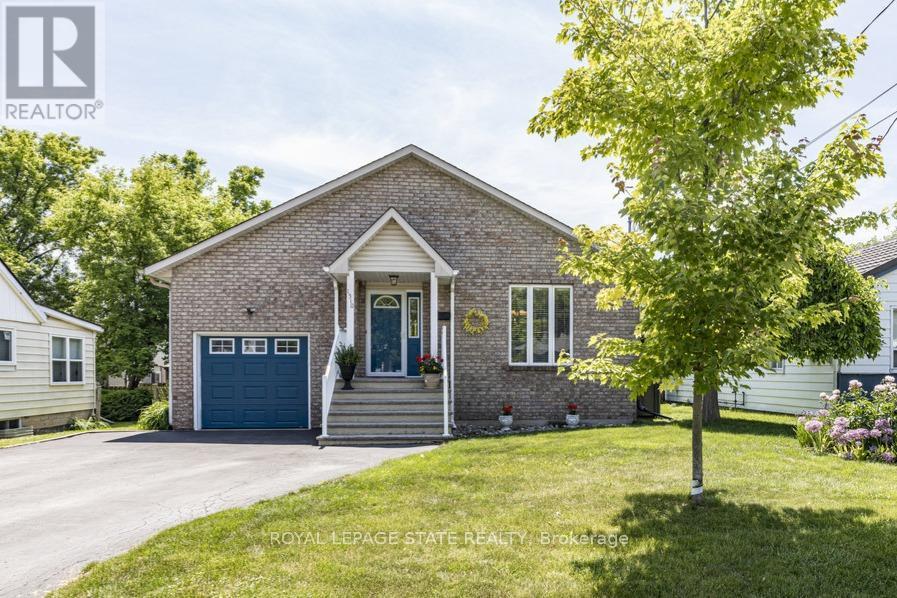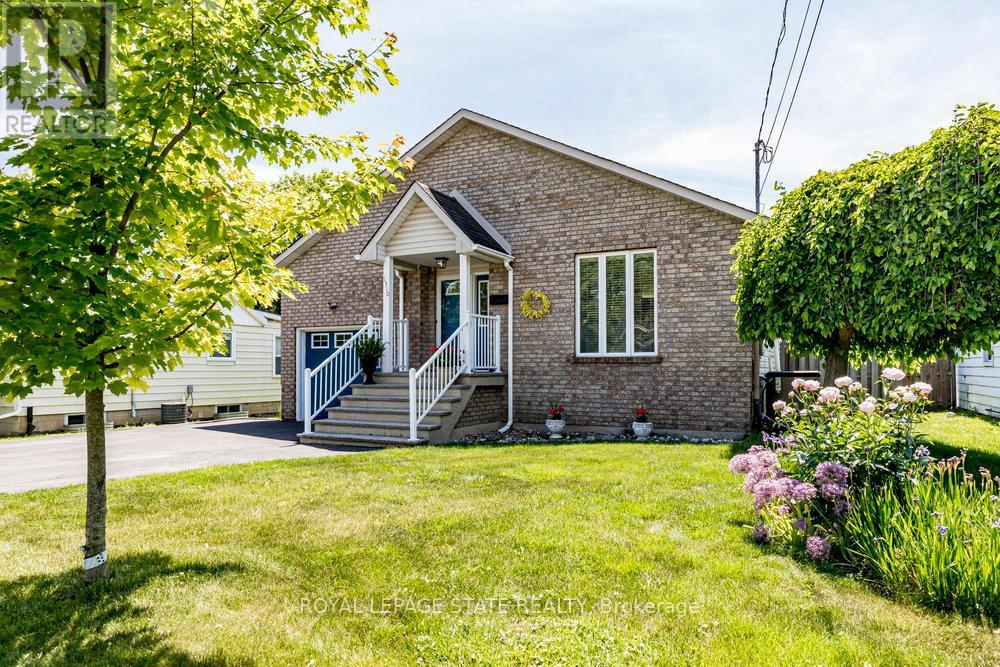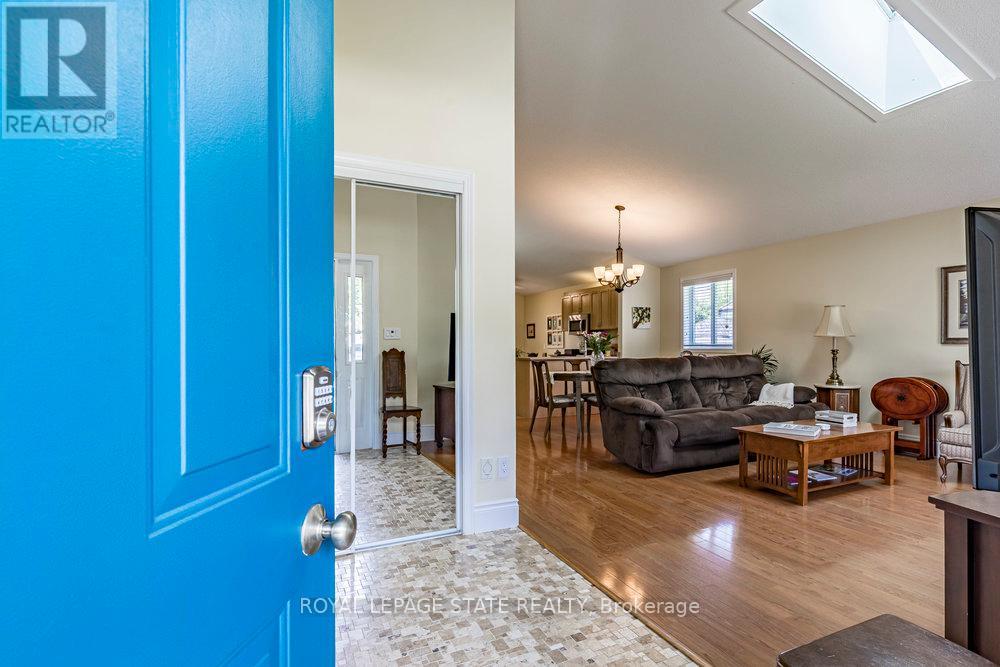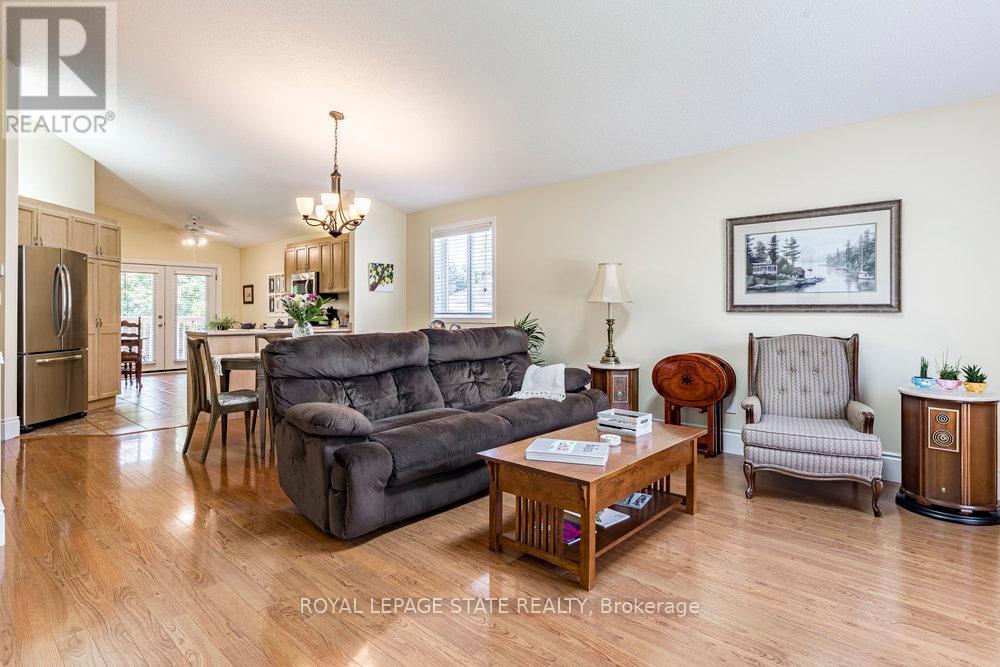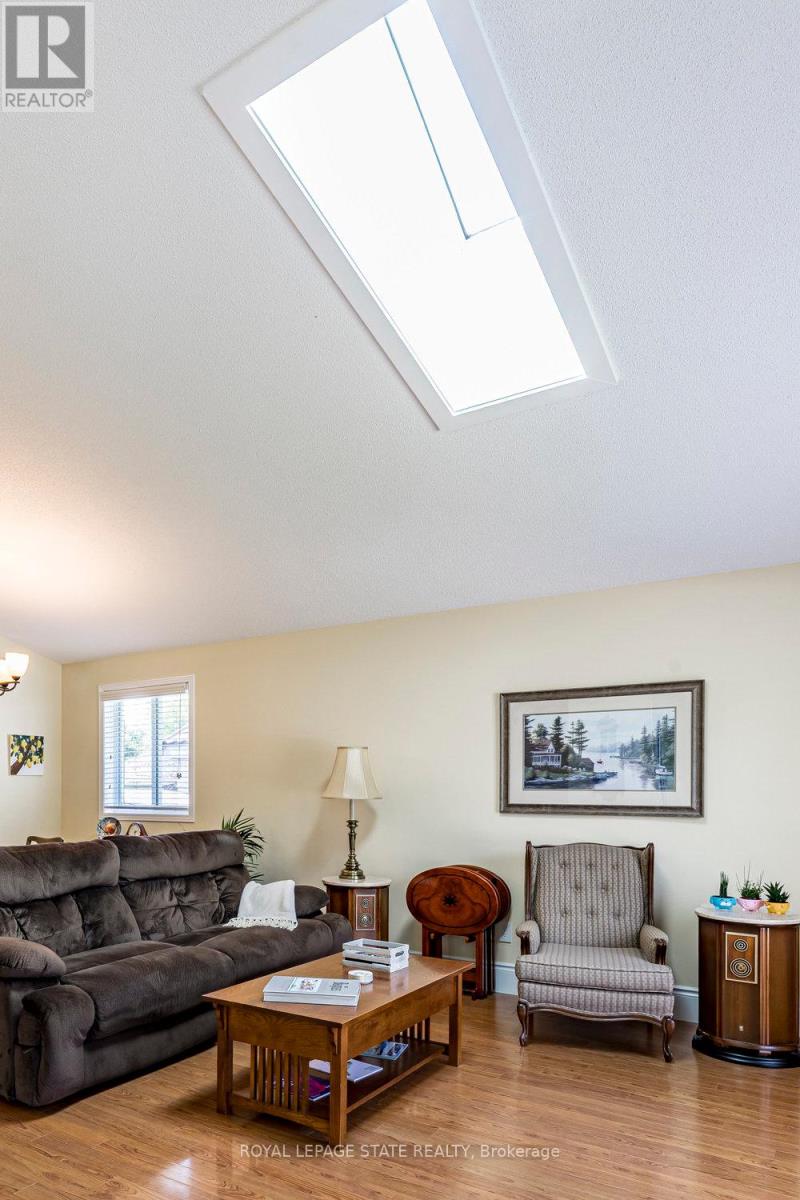1510 Norwood Avenue Burlington, Ontario L7T 1V8
$998,000
Tucked away on a quiet cul-de-sac and surrounded by nature, this west-end gem offers space, functionality, and peace of mind whether you're just starting out or looking to scale down. Custom built in1996 and impeccably maintained, this home is a true testament to pride of ownership and perfect for easy one floor living. The main level impresses with vaulted ceilings, a skylight for added natural light, and a thoughtful, spacious layout. It features 2+1 bedrooms and 2 full bathrooms, including a generous main-floor primary suite with a beautifully appointed 5-piece bathroom. The finished lower level with large windows is ideal for in-law or multi-generational living, with a 3rd bedroom, w/wall of built in closet space, a 3-piece bathroom w/ it's large walk in shower, and a large rec room. From the kitchen, walk out to a fabulous covered deck overlooking the tastefully landscaped, fully fenced, and private backyard perfect for year-round enjoyment. Ideally located in West Aldershot with easy access to parks, RBG trails and gardens, LaSalle Park, transit, Hwy 403, Aldershot GO, and shopping in downtown Burlington, Waterdown, Dundas, and Hamilton. A nice opportunity to live in a lovely Raised ranch in a convenient location dont miss it! (id:60365)
Property Details
| MLS® Number | W12292256 |
| Property Type | Single Family |
| Community Name | Grindstone |
| AmenitiesNearBy | Golf Nearby, Park, Schools |
| EquipmentType | Water Heater - Tankless, Water Heater |
| Features | Cul-de-sac, Flat Site, Conservation/green Belt, Sump Pump |
| ParkingSpaceTotal | 5 |
| RentalEquipmentType | Water Heater - Tankless, Water Heater |
| Structure | Deck, Patio(s), Porch |
Building
| BathroomTotal | 2 |
| BedroomsAboveGround | 2 |
| BedroomsBelowGround | 1 |
| BedroomsTotal | 3 |
| Age | 16 To 30 Years |
| Appliances | Garage Door Opener Remote(s), Central Vacuum, Water Heater - Tankless, Water Meter, Dishwasher, Dryer, Garage Door Opener, Microwave, Oven, Stove, Washer, Window Coverings, Refrigerator |
| ArchitecturalStyle | Raised Bungalow |
| BasementDevelopment | Finished |
| BasementFeatures | Separate Entrance |
| BasementType | N/a (finished) |
| ConstructionStyleAttachment | Detached |
| CoolingType | Central Air Conditioning |
| ExteriorFinish | Brick, Vinyl Siding |
| FireProtection | Controlled Entry, Smoke Detectors |
| FoundationType | Poured Concrete |
| HeatingFuel | Natural Gas |
| HeatingType | Forced Air |
| StoriesTotal | 1 |
| SizeInterior | 1100 - 1500 Sqft |
| Type | House |
| UtilityWater | Municipal Water |
Parking
| Attached Garage | |
| Garage | |
| Inside Entry |
Land
| Acreage | No |
| FenceType | Fenced Yard |
| LandAmenities | Golf Nearby, Park, Schools |
| Sewer | Sanitary Sewer |
| SizeDepth | 110 Ft ,1 In |
| SizeFrontage | 50 Ft ,1 In |
| SizeIrregular | 50.1 X 110.1 Ft |
| SizeTotalText | 50.1 X 110.1 Ft|under 1/2 Acre |
| ZoningDescription | Rna1 |
Rooms
| Level | Type | Length | Width | Dimensions |
|---|---|---|---|---|
| Lower Level | Cold Room | 2.44 m | 1.7 m | 2.44 m x 1.7 m |
| Lower Level | Bathroom | 3.81 m | 1.6 m | 3.81 m x 1.6 m |
| Lower Level | Recreational, Games Room | 9.02 m | 6.2 m | 9.02 m x 6.2 m |
| Lower Level | Bedroom 3 | 3.68 m | 3.51 m | 3.68 m x 3.51 m |
| Lower Level | Laundry Room | 3.51 m | 1.73 m | 3.51 m x 1.73 m |
| Lower Level | Utility Room | 6.12 m | 3.78 m | 6.12 m x 3.78 m |
| Main Level | Foyer | 2.64 m | 1.88 m | 2.64 m x 1.88 m |
| Main Level | Bathroom | 4.19 m | 2.36 m | 4.19 m x 2.36 m |
| Main Level | Living Room | 4.72 m | 4.5 m | 4.72 m x 4.5 m |
| Main Level | Dining Room | 4.11 m | 2.39 m | 4.11 m x 2.39 m |
| Main Level | Kitchen | 5.56 m | 4.6 m | 5.56 m x 4.6 m |
| Main Level | Primary Bedroom | 5 m | 4.55 m | 5 m x 4.55 m |
| Main Level | Bedroom 2 | 3.99 m | 2.95 m | 3.99 m x 2.95 m |
Utilities
| Cable | Available |
| Electricity | Installed |
| Sewer | Installed |
https://www.realtor.ca/real-estate/28621253/1510-norwood-avenue-burlington-grindstone-grindstone
Colette Rejeanne Cooper
Broker
1122 Wilson St West #200
Ancaster, Ontario L9G 3K9

