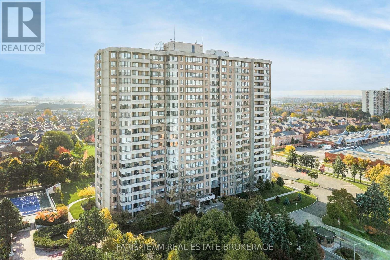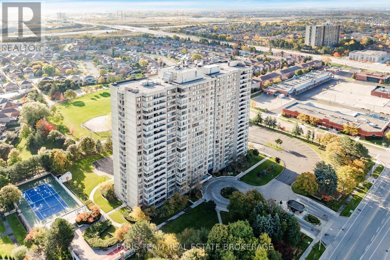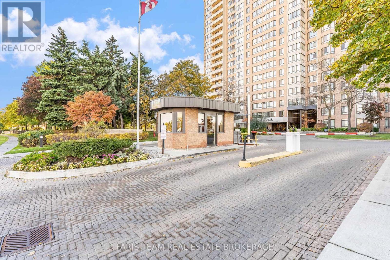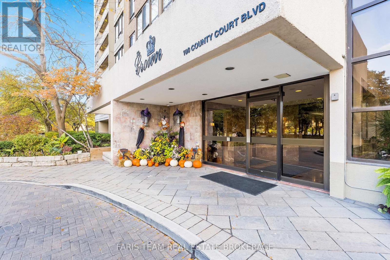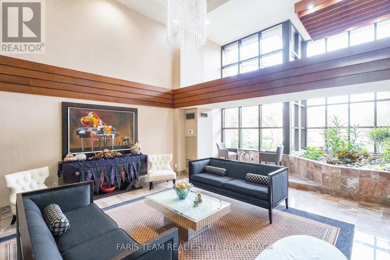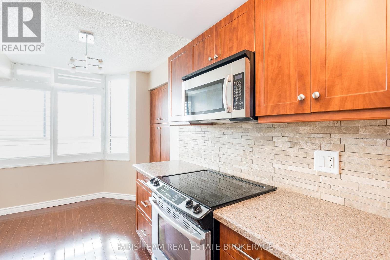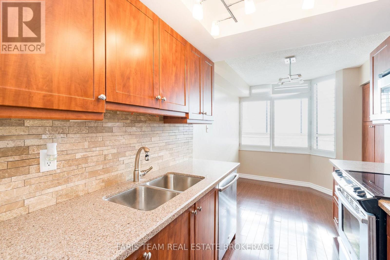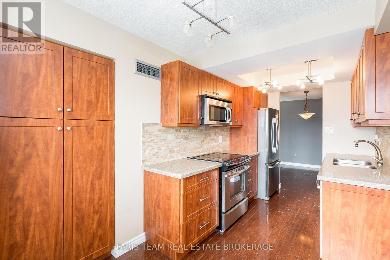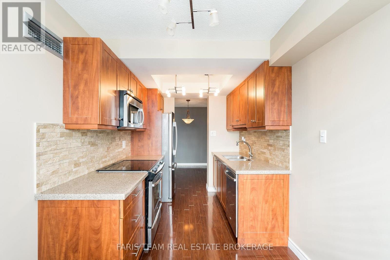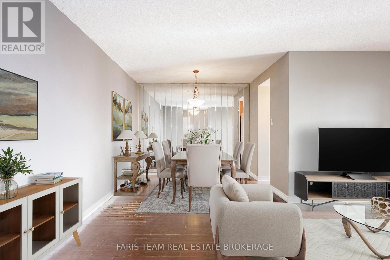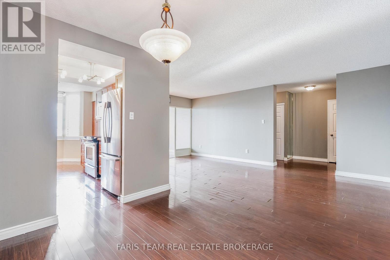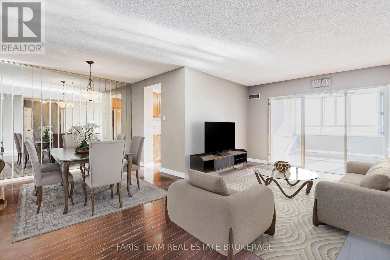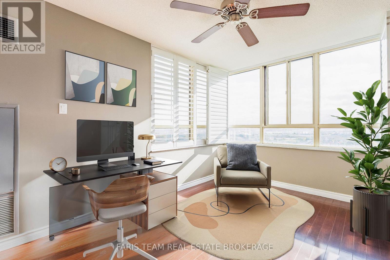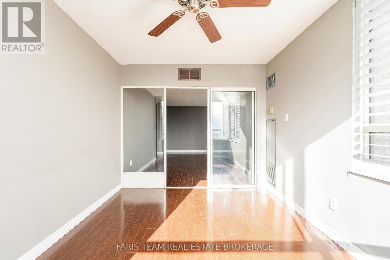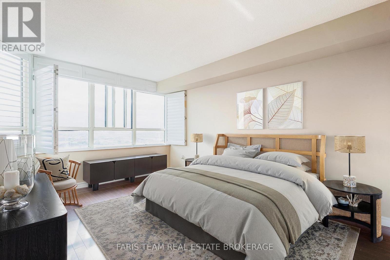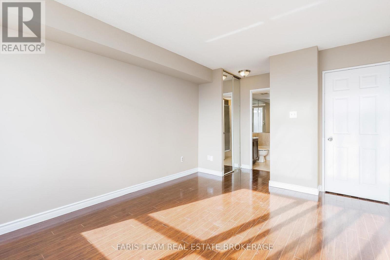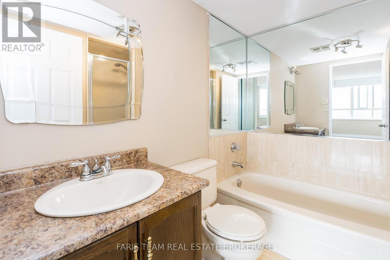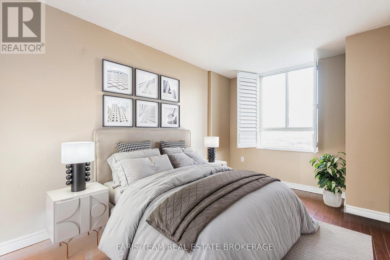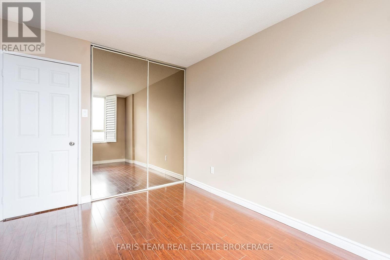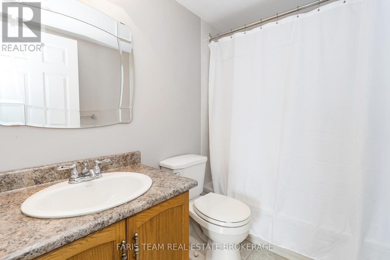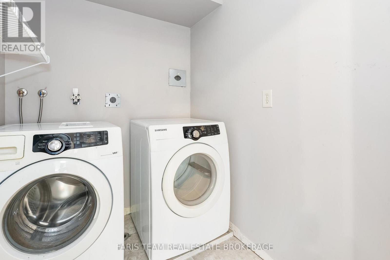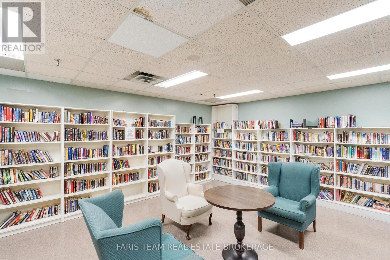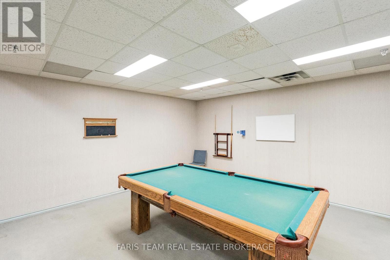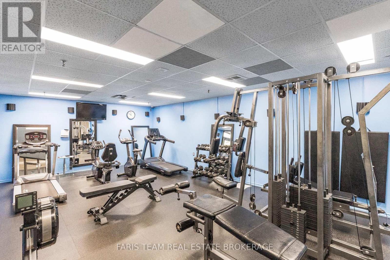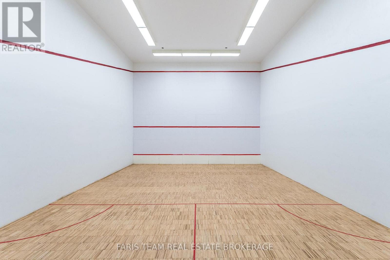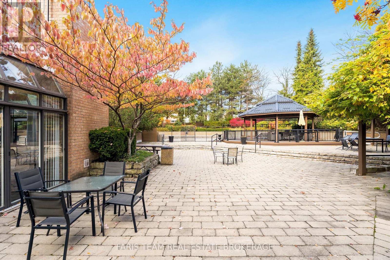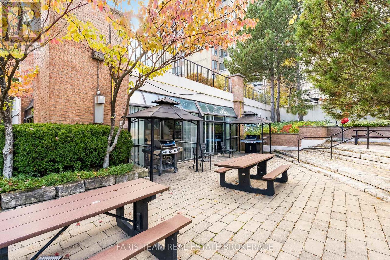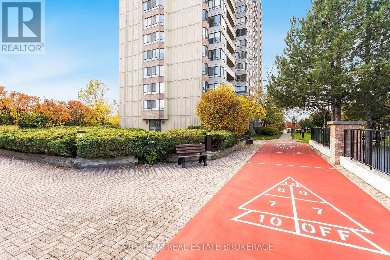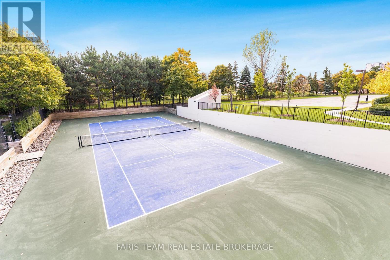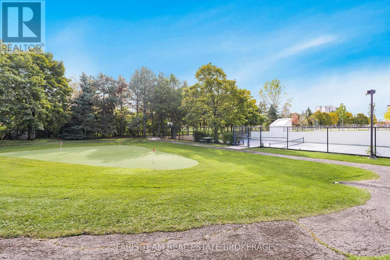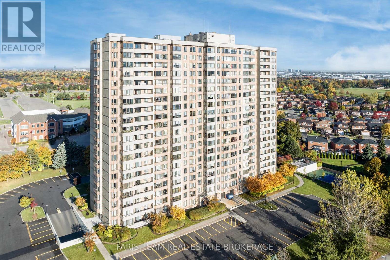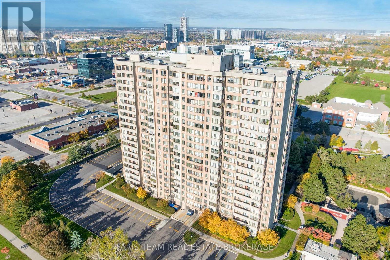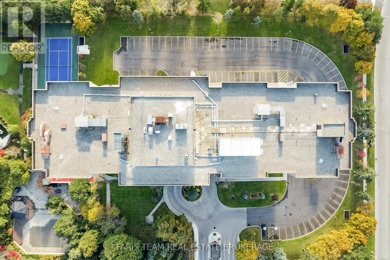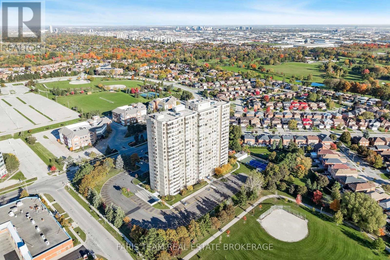1510 - 100 County Court Boulevard Brampton, Ontario L6W 3X1
$400,000Maintenance, Insurance, Cable TV, Common Area Maintenance, Heat, Electricity, Parking, Water
$1,192 Monthly
Maintenance, Insurance, Cable TV, Common Area Maintenance, Heat, Electricity, Parking, Water
$1,192 MonthlyTop 5 Reasons You Will Love This Condo: 1) This spacious and sun-filled condo offers 1,283 square feet of well-designed living space with two bedrooms plus a den and two full bathrooms, providing unbeatable value in one of Brampton's most sought-after communities 2) Step inside and you're greeted by an expansive open-concept living and dining area, ideal for entertaining or simply relaxing after a long day, while the large windows flood the space with natural light and offer sweeping views from the 15th floor, bringing both sky and serenity into your daily life 3) The kitchen is thoughtfully designed with plenty of counterspace and cabinetry, making meal prep a breeze, whether you're hosting a dinner or grabbing a quick breakfast, the seamless flow into the dining area makes every meal feel effortless and inviting 4) With two generously sized bedrooms, including a primary suite complete with a private ensuite, this unit is designed with privacy and convenience in mind, with the additional den, ideal as a home office, reading nook, or even a guest room 5) Beyond the unit itself, residents enjoy a well-managed building with excellent amenities, including a gated entrance, 24-hour security guard on site for added peace of mind, and an exercise room, all this just minutes to shopping, transit, parks, and major highways. 1,283 fin.sq.ft. *Please note some images have been virtually staged to show the potential of the condo. (id:60365)
Property Details
| MLS® Number | W12490398 |
| Property Type | Single Family |
| Community Name | Fletcher's Creek South |
| AmenitiesNearBy | Hospital, Park, Public Transit, Schools |
| CommunityFeatures | Pets Allowed With Restrictions |
| Features | In Suite Laundry |
Building
| BathroomTotal | 2 |
| BedroomsAboveGround | 2 |
| BedroomsBelowGround | 1 |
| BedroomsTotal | 3 |
| Age | 31 To 50 Years |
| Amenities | Exercise Centre |
| Appliances | Dishwasher, Dryer, Microwave, Range, Stove, Washer, Refrigerator |
| BasementType | None |
| CoolingType | Central Air Conditioning |
| ExteriorFinish | Brick, Concrete |
| FlooringType | Hardwood, Ceramic |
| HeatingFuel | Natural Gas |
| HeatingType | Forced Air |
| SizeInterior | 1200 - 1399 Sqft |
| Type | Apartment |
Parking
| Underground | |
| No Garage |
Land
| Acreage | No |
| LandAmenities | Hospital, Park, Public Transit, Schools |
Rooms
| Level | Type | Length | Width | Dimensions |
|---|---|---|---|---|
| Main Level | Kitchen | 4.75 m | 2.34 m | 4.75 m x 2.34 m |
| Main Level | Dining Room | 3.1 m | 2.42 m | 3.1 m x 2.42 m |
| Main Level | Living Room | 5.87 m | 3.45 m | 5.87 m x 3.45 m |
| Main Level | Den | 3.76 m | 2.88 m | 3.76 m x 2.88 m |
| Main Level | Primary Bedroom | 5.33 m | 3.37 m | 5.33 m x 3.37 m |
| Main Level | Bedroom | 4.02 m | 2.77 m | 4.02 m x 2.77 m |
| Main Level | Laundry Room | 2.14 m | 1.66 m | 2.14 m x 1.66 m |
Mark Faris
Broker
443 Bayview Drive
Barrie, Ontario L4N 8Y2
Shaker Srouji
Salesperson
443 Bayview Drive
Barrie, Ontario L4N 8Y2


