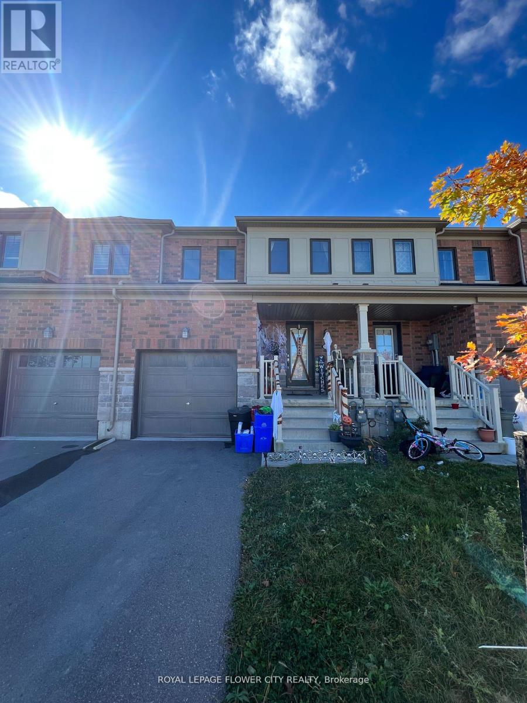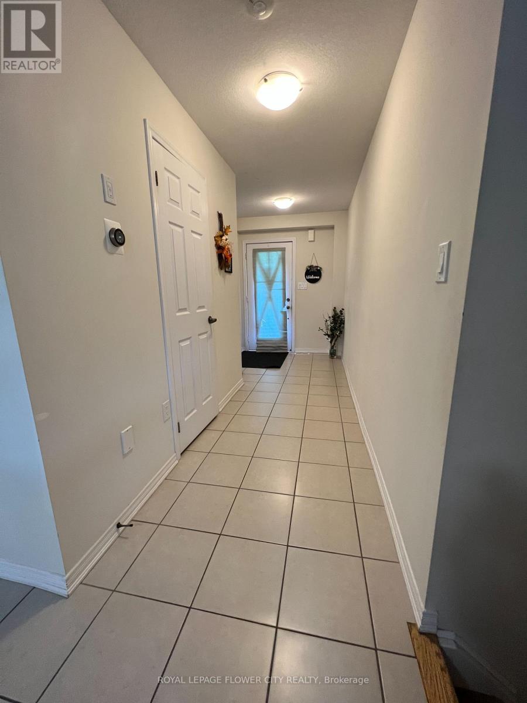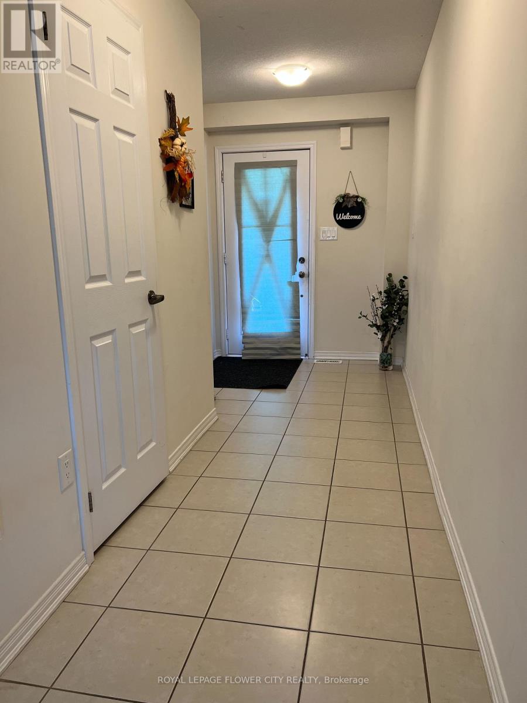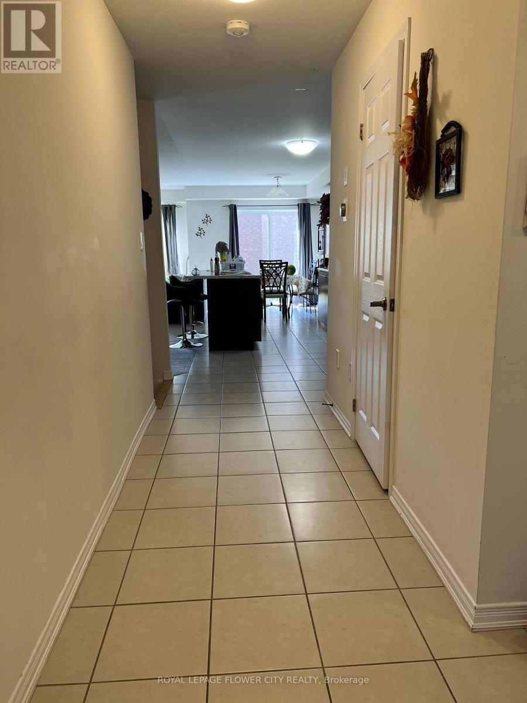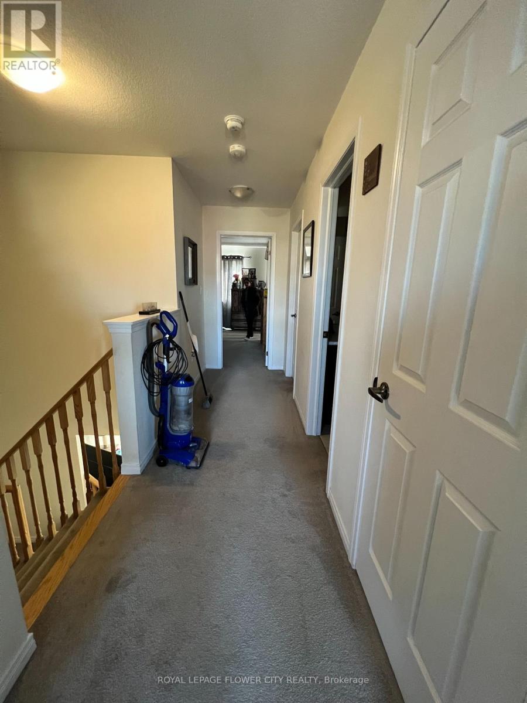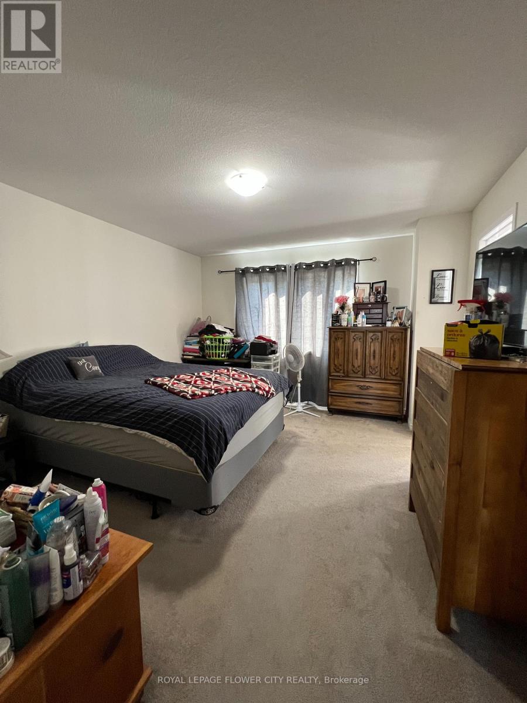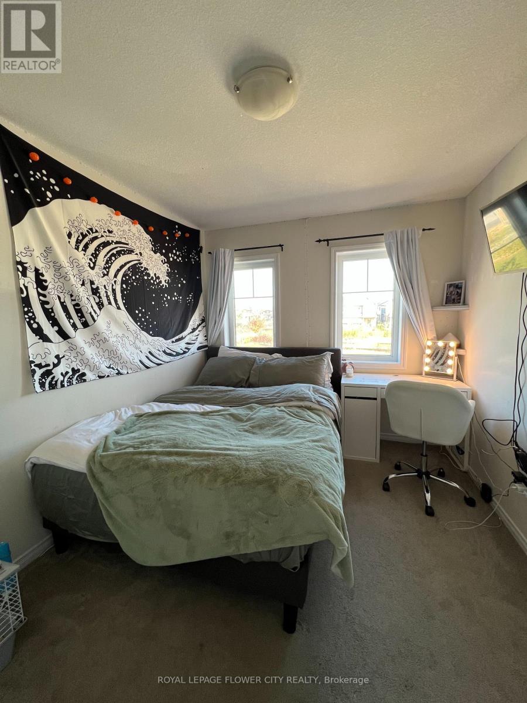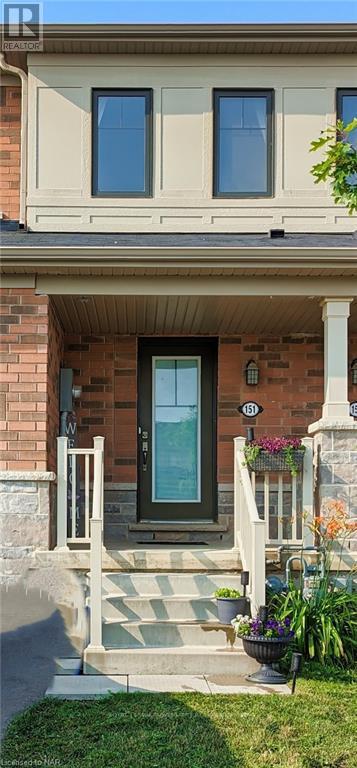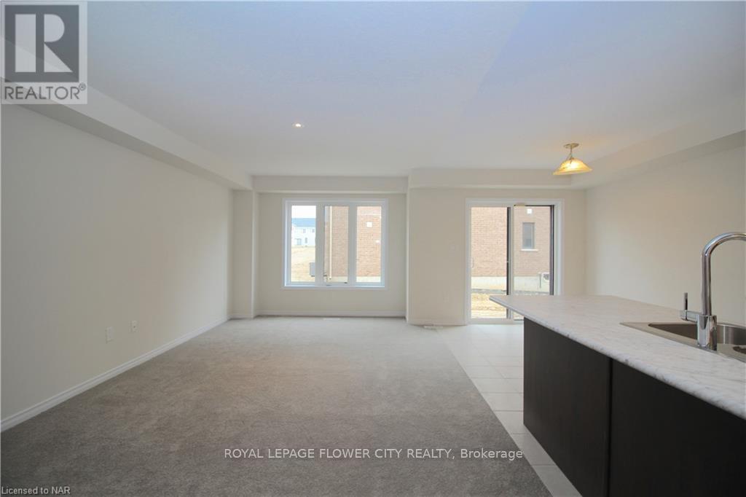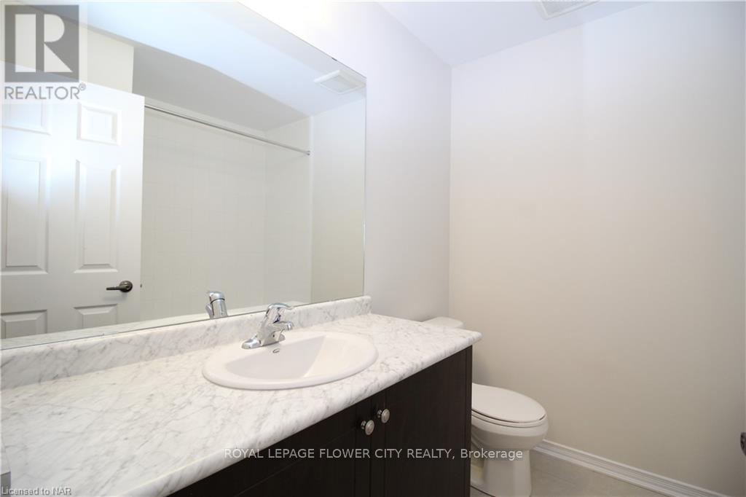3 Bedroom
3 Bathroom
1500 - 2000 sqft
Central Air Conditioning, Air Exchanger
Forced Air
$599,900
Welcome to 151 Thompson rd, Luxury 2 story Freehold Townhouse by the Empire Builder. Family friendly, located in quiet and convenient Caledonia. This 3 bedroom 2.5 bathroom 2 storey features open concept main floor kitchen, dining, and living rooms, a master suite with walk-in closet and 4pc ensuite bathroom and 2 more spacious bedrooms. Enjoy the small town feel and live in a upcoming community. You are 15-20 minutes away from the Major City and Hamilton airport, 10 minutes to Costco and other shopping. Community School right across from the home under construction and will be operational for September 2025. (id:60365)
Property Details
|
MLS® Number
|
X11990287 |
|
Property Type
|
Single Family |
|
Community Name
|
Haldimand |
|
ParkingSpaceTotal
|
2 |
|
Structure
|
Porch |
|
ViewType
|
River View |
Building
|
BathroomTotal
|
3 |
|
BedroomsAboveGround
|
3 |
|
BedroomsTotal
|
3 |
|
Age
|
0 To 5 Years |
|
Appliances
|
Garage Door Opener Remote(s), Blinds, Dishwasher, Dryer, Stove, Washer, Window Coverings, Refrigerator |
|
BasementDevelopment
|
Unfinished |
|
BasementType
|
N/a (unfinished) |
|
ConstructionStyleAttachment
|
Attached |
|
CoolingType
|
Central Air Conditioning, Air Exchanger |
|
ExteriorFinish
|
Brick |
|
FlooringType
|
Carpeted, Ceramic |
|
FoundationType
|
Poured Concrete |
|
HalfBathTotal
|
1 |
|
HeatingFuel
|
Natural Gas |
|
HeatingType
|
Forced Air |
|
StoriesTotal
|
2 |
|
SizeInterior
|
1500 - 2000 Sqft |
|
Type
|
Row / Townhouse |
|
UtilityWater
|
Municipal Water |
Parking
Land
|
Acreage
|
No |
|
Sewer
|
Sanitary Sewer |
|
SizeDepth
|
92 Ft ,1 In |
|
SizeFrontage
|
20 Ft |
|
SizeIrregular
|
20 X 92.1 Ft |
|
SizeTotalText
|
20 X 92.1 Ft |
Rooms
| Level |
Type |
Length |
Width |
Dimensions |
|
Second Level |
Bedroom |
4.34 m |
3.77 m |
4.34 m x 3.77 m |
|
Second Level |
Bedroom 2 |
3 m |
3.23 m |
3 m x 3.23 m |
|
Second Level |
Bedroom 3 |
2.72 m |
2.3 m |
2.72 m x 2.3 m |
|
Second Level |
Laundry Room |
1.88 m |
2.07 m |
1.88 m x 2.07 m |
|
Main Level |
Living Room |
3.46 m |
5.85 m |
3.46 m x 5.85 m |
|
Main Level |
Dining Room |
3.02 m |
2.49 m |
3.02 m x 2.49 m |
|
Main Level |
Kitchen |
4.19 m |
2.49 m |
4.19 m x 2.49 m |
https://www.realtor.ca/real-estate/27956861/151-thompson-road-e-haldimand-haldimand

