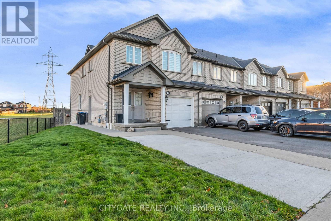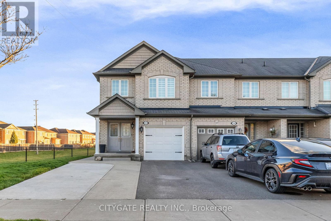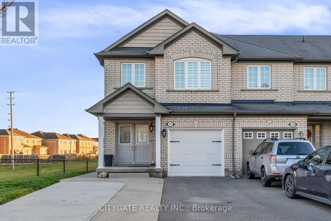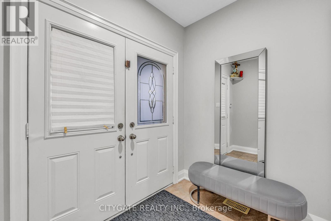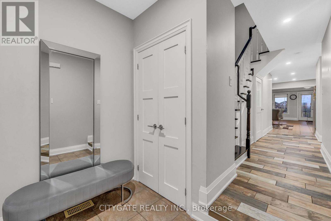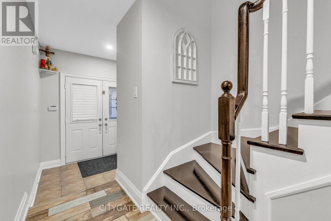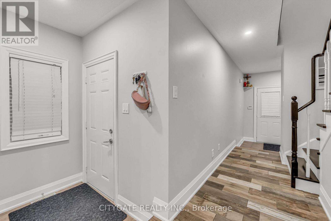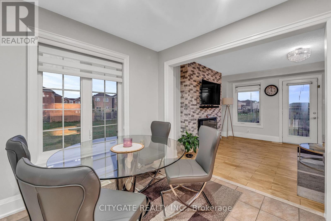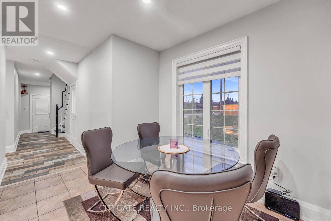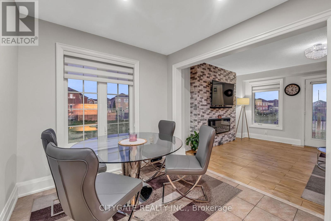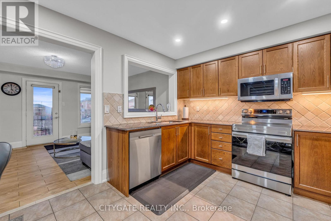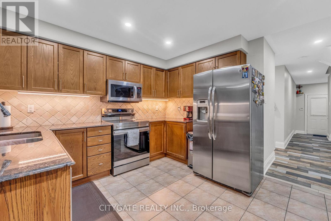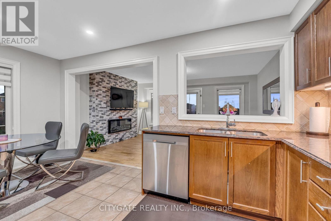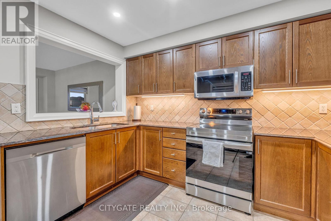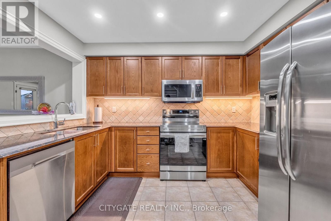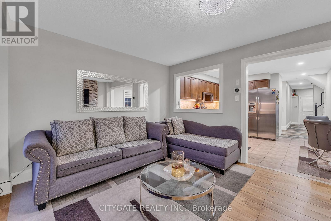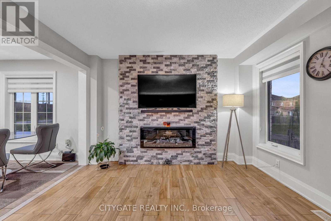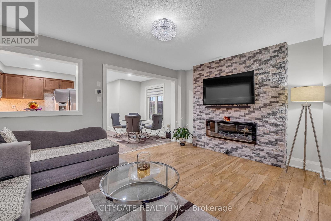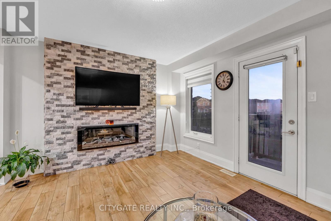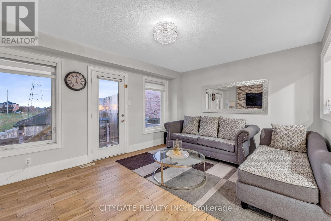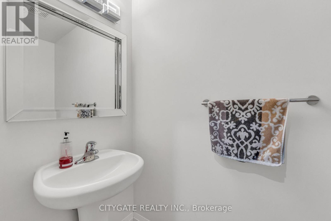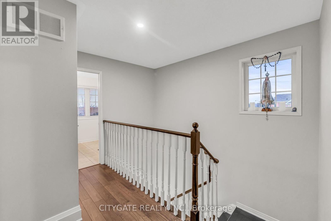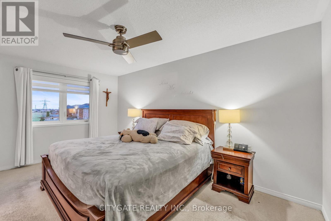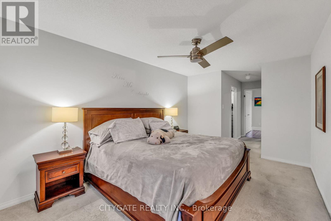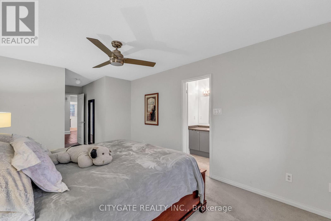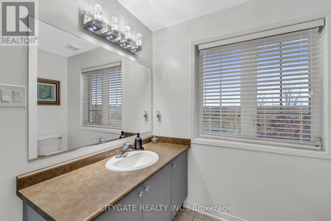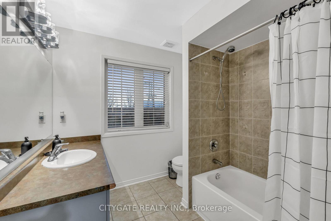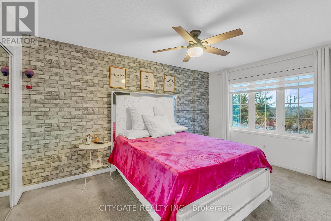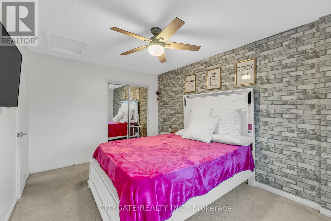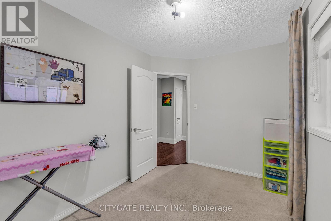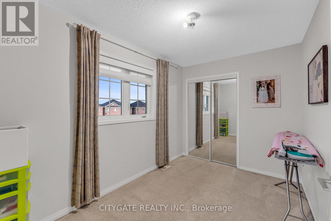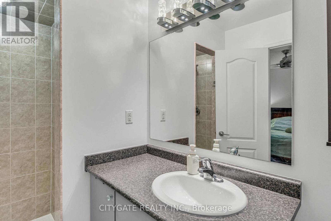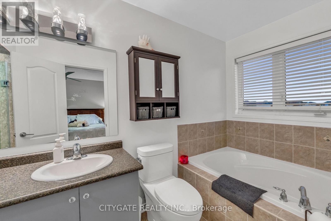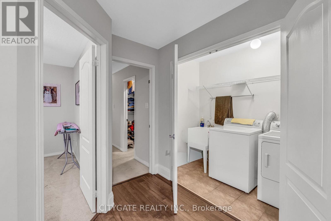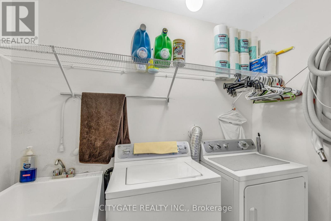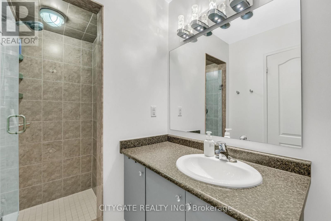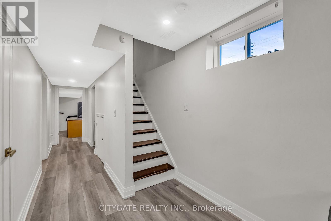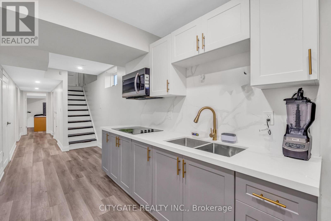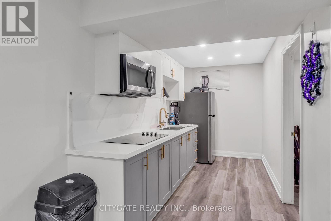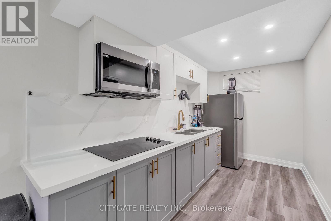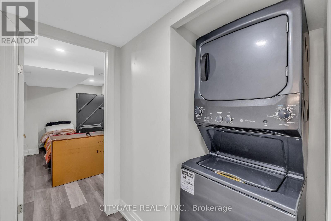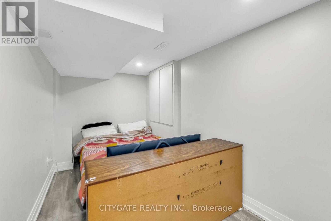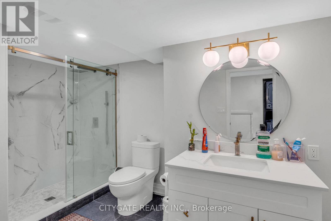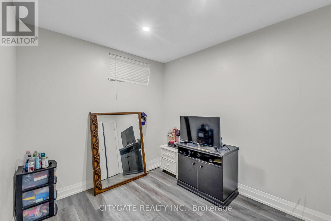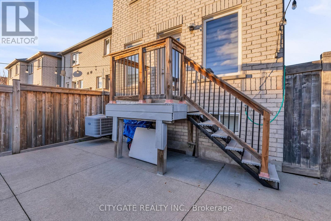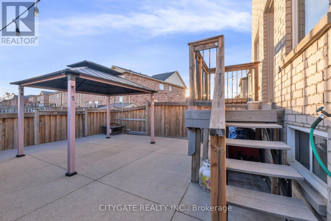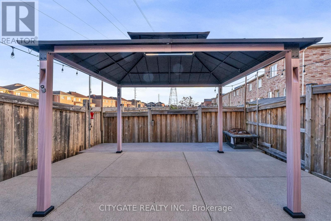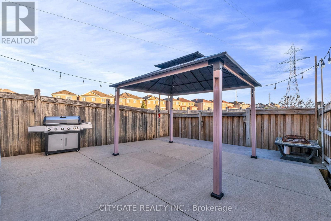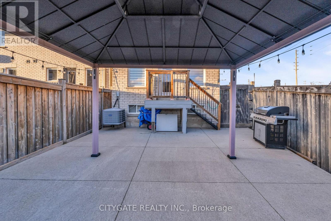151 Spicebush Terrace Brampton, Ontario L6X 0K6
5 Bedroom
4 Bathroom
1500 - 2000 sqft
Fireplace
Central Air Conditioning
Forced Air
$885,000
Welcome to 151 Spicebush Terr, Absolutely Stunning Sun-Filled Spacious End Unit, Freehold Townhouse Boasting 3 Spacious Bedrooms And Upper Laundry With An Additional, Spacious Two Bedrooms In the Fully Finished Basement, Ideal Accommodation For An Extended Family, Along With 3.5 Bathrooms And Exit To Garage. This Home is Located In A Quiet, Family-Friendly Community With Access To Excellent Schools, Shopping, Parks, And 5 Minutes From Mount Pleasant Go Station. Bonus 5 Parking Spaces In Total! Do Not Miss This Move-In-Ready Gem. (id:60365)
Property Details
| MLS® Number | W12555660 |
| Property Type | Single Family |
| Community Name | Credit Valley |
| EquipmentType | Air Conditioner, Furnace |
| ParkingSpaceTotal | 5 |
| RentalEquipmentType | Air Conditioner, Furnace |
Building
| BathroomTotal | 4 |
| BedroomsAboveGround | 3 |
| BedroomsBelowGround | 2 |
| BedroomsTotal | 5 |
| Amenities | Fireplace(s) |
| Appliances | Central Vacuum, Cooktop, Dishwasher, Dryer, Microwave, Stove, Washer, Refrigerator |
| BasementDevelopment | Finished |
| BasementFeatures | Separate Entrance |
| BasementType | N/a, N/a (finished) |
| ConstructionStyleAttachment | Attached |
| CoolingType | Central Air Conditioning |
| ExteriorFinish | Brick |
| FireplacePresent | Yes |
| FoundationType | Concrete |
| HalfBathTotal | 1 |
| HeatingFuel | Natural Gas |
| HeatingType | Forced Air |
| StoriesTotal | 2 |
| SizeInterior | 1500 - 2000 Sqft |
| Type | Row / Townhouse |
| UtilityWater | Municipal Water |
Parking
| Garage |
Land
| Acreage | No |
| Sewer | Sanitary Sewer |
| SizeDepth | 102 Ft ,4 In |
| SizeFrontage | 41 Ft ,2 In |
| SizeIrregular | 41.2 X 102.4 Ft |
| SizeTotalText | 41.2 X 102.4 Ft |
Rooms
| Level | Type | Length | Width | Dimensions |
|---|---|---|---|---|
| Second Level | Primary Bedroom | 4.9 m | 3.25 m | 4.9 m x 3.25 m |
| Second Level | Bedroom 2 | 4.24 m | 3.02 m | 4.24 m x 3.02 m |
| Second Level | Bedroom 3 | 3.63 m | 2.49 m | 3.63 m x 2.49 m |
| Basement | Bedroom | 2.74 m | 2.34 m | 2.74 m x 2.34 m |
| Basement | Bedroom | 3.76 m | 2.03 m | 3.76 m x 2.03 m |
| Main Level | Living Room | 4.7 m | 3.68 m | 4.7 m x 3.68 m |
| Main Level | Dining Room | 2.54 m | 2.44 m | 2.54 m x 2.44 m |
| Main Level | Kitchen | 3.33 m | 2.34 m | 3.33 m x 2.34 m |
Sonia Bessy Rivas
Salesperson
Citygate Realty Inc.
25-3190 Ridgeway Drive
Mississauga, Ontario L5L 5S8
25-3190 Ridgeway Drive
Mississauga, Ontario L5L 5S8

