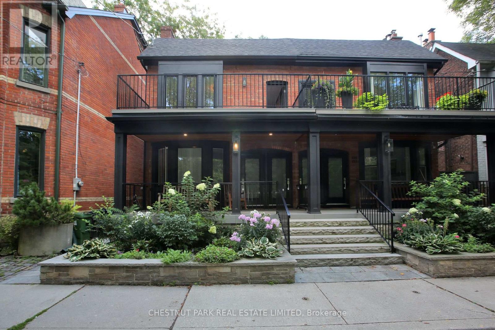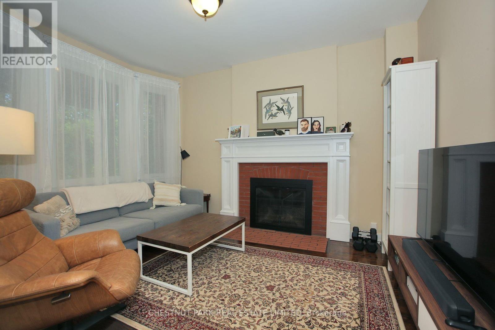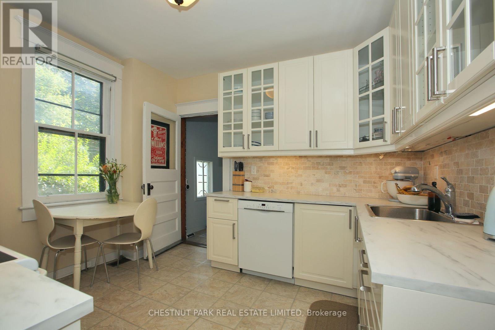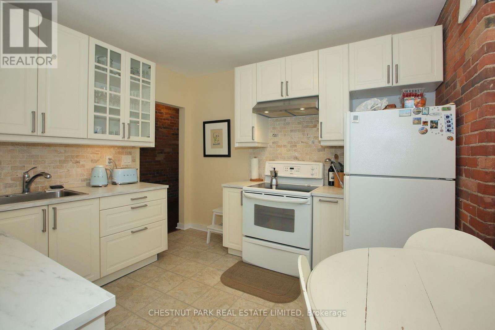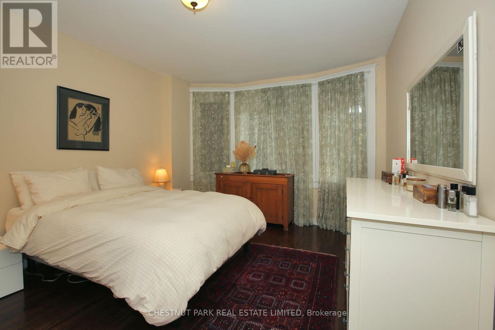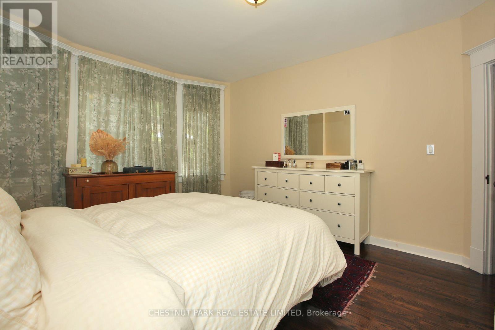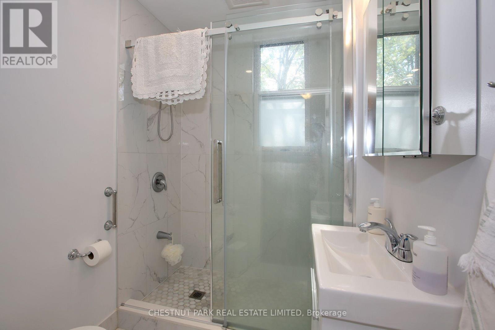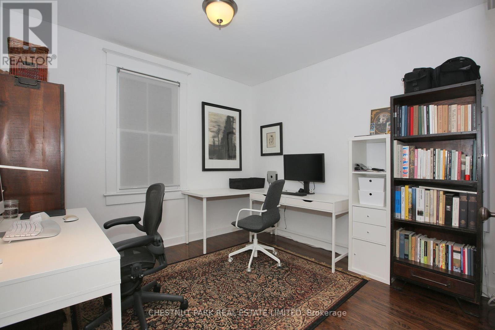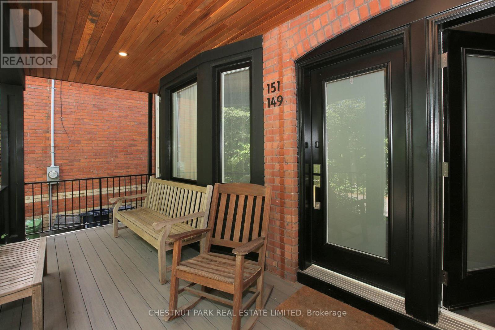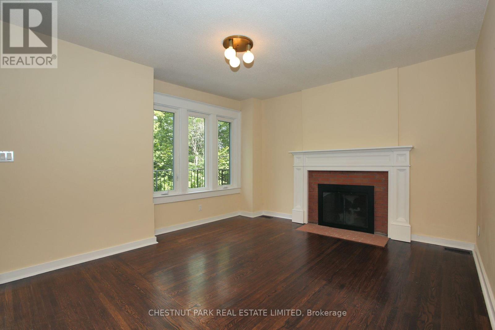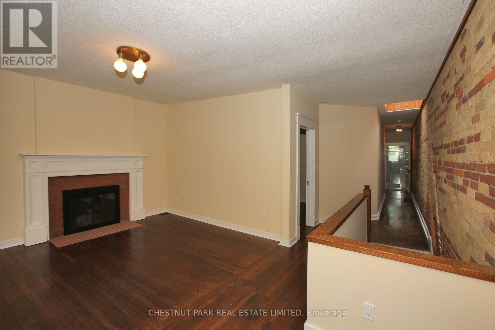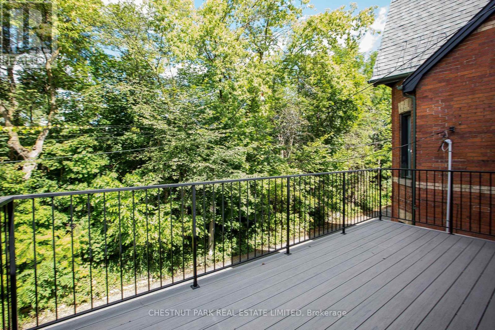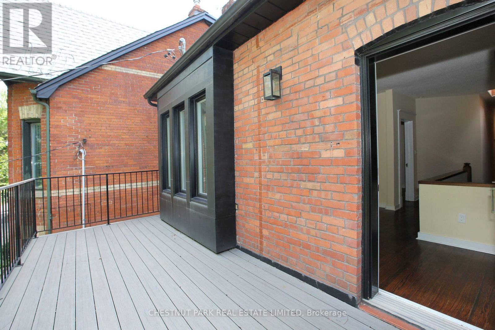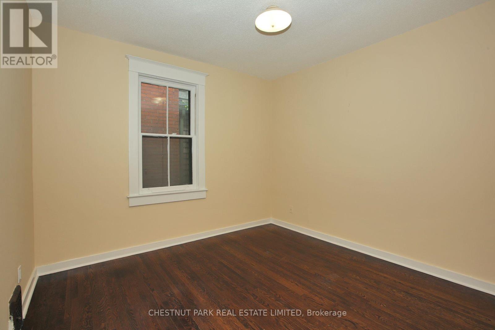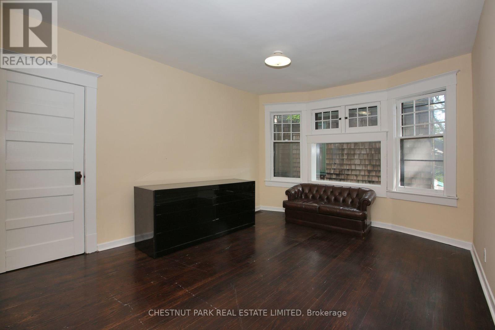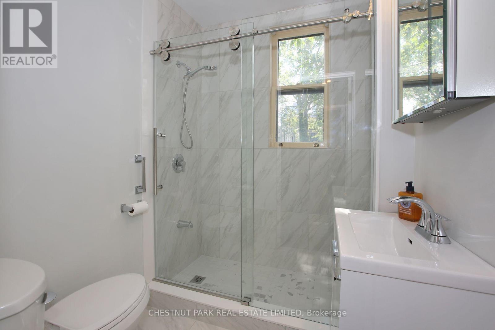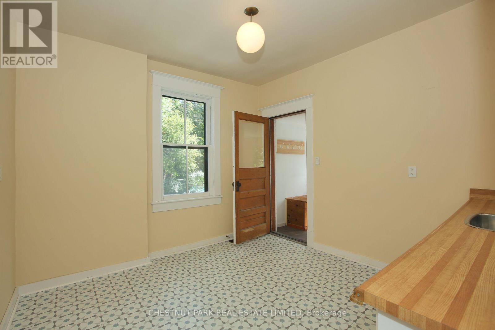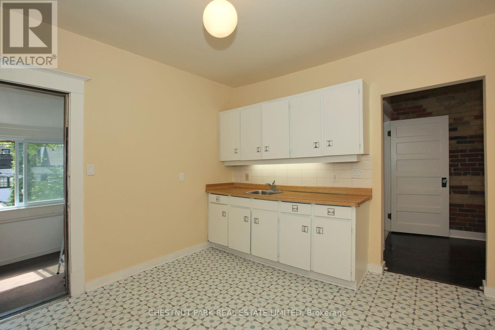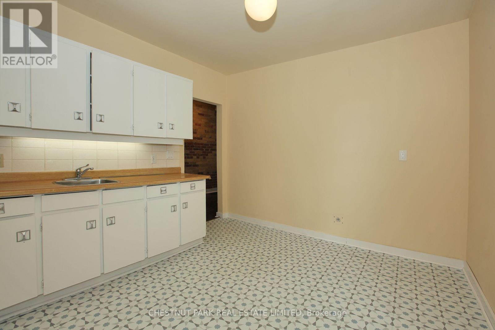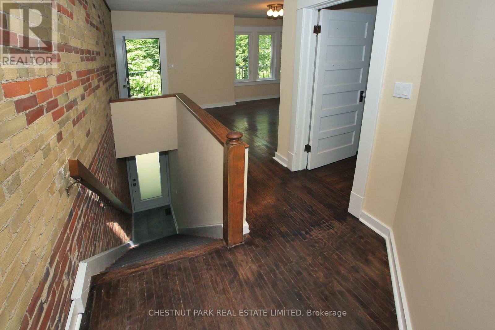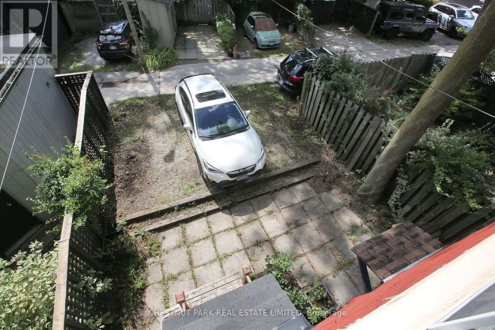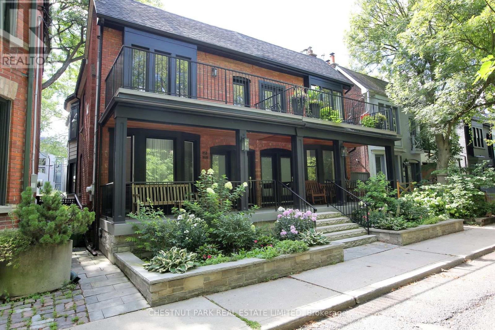151 Marlborough Place Toronto, Ontario M5R 3J5
$2,095,000
Rarely Available Duplex on Prestigious Marlborough Place. This charming, character-rich duplex features two self-contained two-bedroom units, each filled with warmth and inviting style. With exposed brick accents, elegant wood trim, and hardwood floors throughout, the home showcases timeless design at every turn. Both suites offer private entrances and are separately metered for hydro and gas, providing full independence for owners or tenants. Each residence also includes dedicated basement space with laundry, along with its own outdoor oasis-whether a private yard or deck. Additional highlights include on-site parking and adaptable layouts suited to a range of lifestyle needs. An excellent investment opportunity, the property offers strong rental potential in one of Toronto's most sought-after neighbourhoods. It's also ideal for those wishing to live in one unit while renting out the other, combining convenience with long-term value. Set on a quiet, tree-lined street just steps from Yonge Street, Summerhill, and Yorkville, this duplex blends urban accessibility with classic residential charm, a rare opportunity to own a truly special property in the heart of the city. (id:60365)
Open House
This property has open houses!
2:00 pm
Ends at:4:00 pm
2:00 pm
Ends at:4:00 pm
Property Details
| MLS® Number | C12582820 |
| Property Type | Multi-family |
| Community Name | Annex |
| EquipmentType | Water Heater |
| Features | Lane, Carpet Free |
| ParkingSpaceTotal | 2 |
| RentalEquipmentType | Water Heater |
Building
| BathroomTotal | 2 |
| BedroomsAboveGround | 4 |
| BedroomsTotal | 4 |
| Appliances | Dishwasher, Dryer, Oven, Range, Washer, Whirlpool, Window Coverings, Refrigerator |
| BasementType | Partial |
| CoolingType | Central Air Conditioning |
| ExteriorFinish | Brick |
| FlooringType | Hardwood |
| FoundationType | Unknown |
| HeatingFuel | Natural Gas |
| HeatingType | Forced Air |
| StoriesTotal | 2 |
| SizeInterior | 2000 - 2500 Sqft |
| Type | Duplex |
| UtilityWater | Municipal Water |
Parking
| No Garage |
Land
| Acreage | No |
| Sewer | Sanitary Sewer |
| SizeDepth | 96 Ft |
| SizeFrontage | 22 Ft ,2 In |
| SizeIrregular | 22.2 X 96 Ft |
| SizeTotalText | 22.2 X 96 Ft |
Rooms
| Level | Type | Length | Width | Dimensions |
|---|---|---|---|---|
| Second Level | Living Room | 5.27 m | 3.9 m | 5.27 m x 3.9 m |
| Second Level | Bedroom | 3.34 m | 3.14 m | 3.34 m x 3.14 m |
| Second Level | Bedroom 2 | 4.65 m | 3.56 m | 4.65 m x 3.56 m |
| Lower Level | Other | 3.45 m | 2.67 m | 3.45 m x 2.67 m |
| Lower Level | Utility Room | 6.37 m | 2.78 m | 6.37 m x 2.78 m |
| Lower Level | Other | 4.8 m | 2.17 m | 4.8 m x 2.17 m |
| Lower Level | Utility Room | 6.8 m | 5.17 m | 6.8 m x 5.17 m |
| Main Level | Living Room | 3.95 m | 3.14 m | 3.95 m x 3.14 m |
| Main Level | Bedroom | 3.3 m | 3.14 m | 3.3 m x 3.14 m |
| Main Level | Bedroom 2 | 4.65 m | 3.58 m | 4.65 m x 3.58 m |
| Main Level | Kitchen | 3.39 m | 3.24 m | 3.39 m x 3.24 m |
https://www.realtor.ca/real-estate/29143480/151-marlborough-place-toronto-annex-annex
Michelle Halbert
Broker
1300 Yonge St Ground Flr
Toronto, Ontario M4T 1X3

