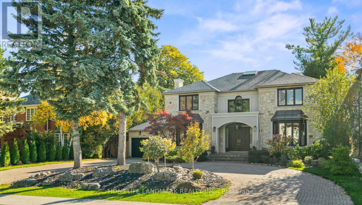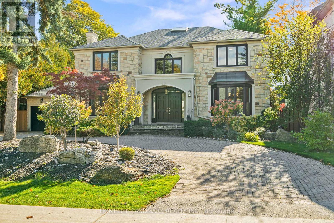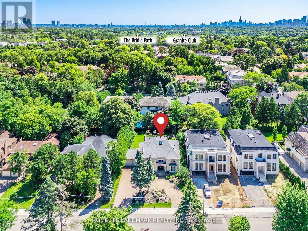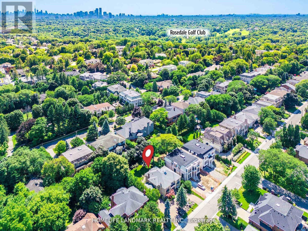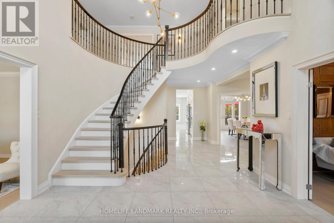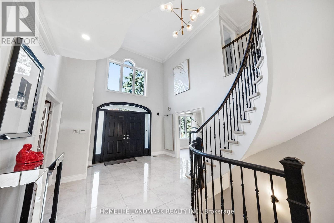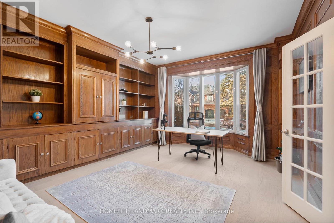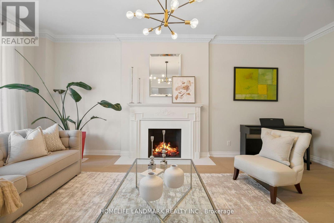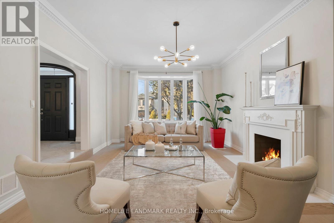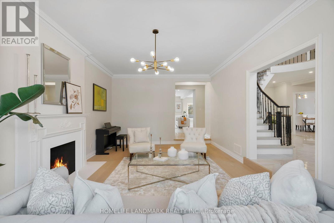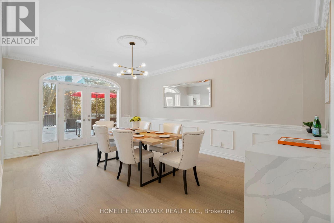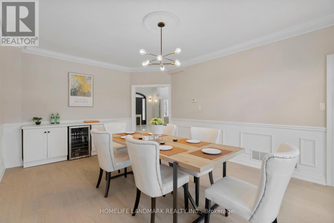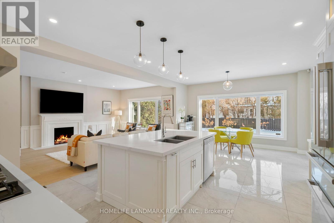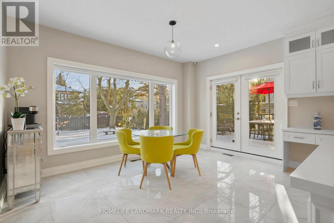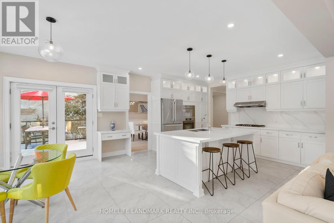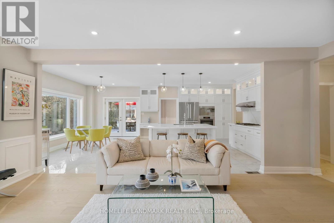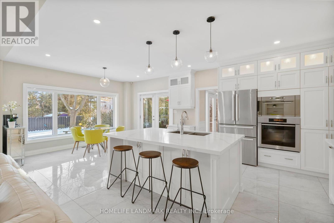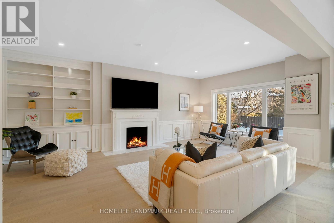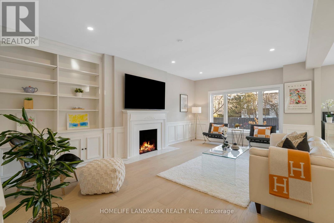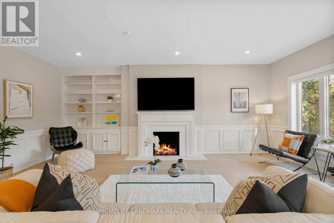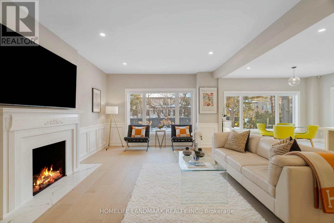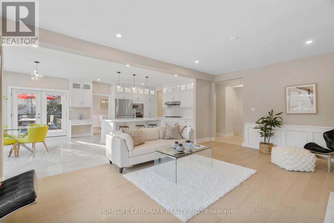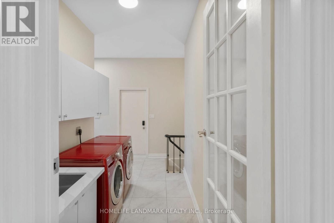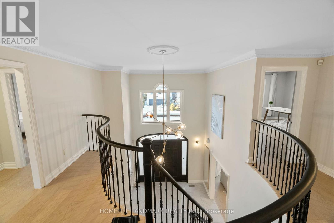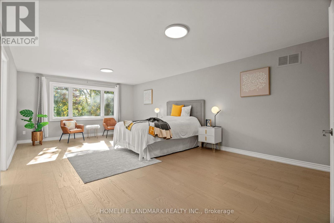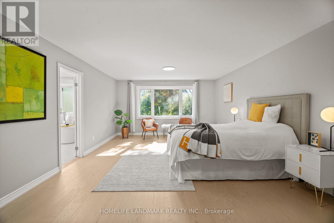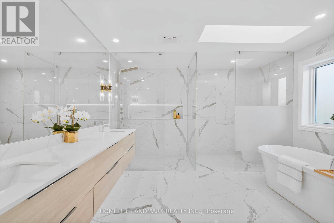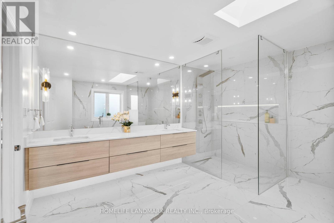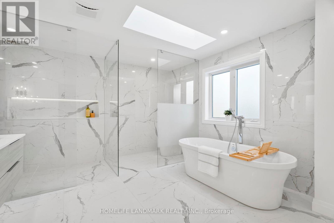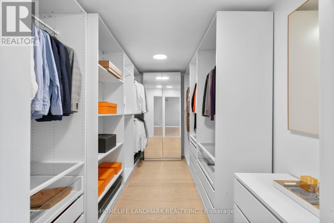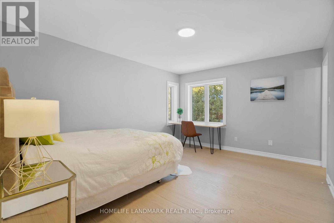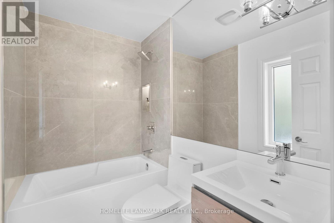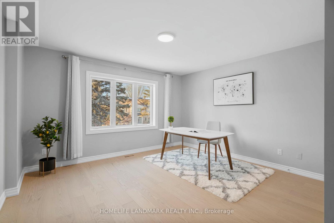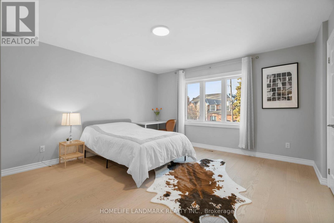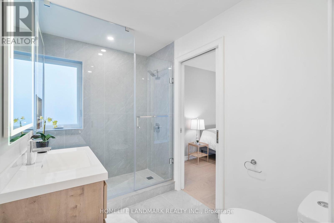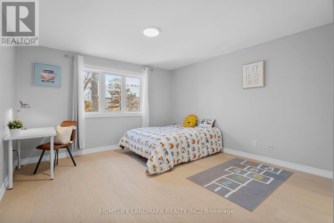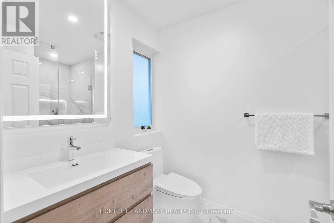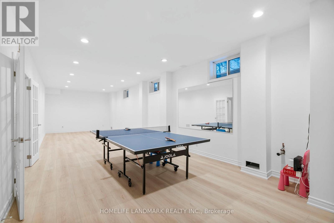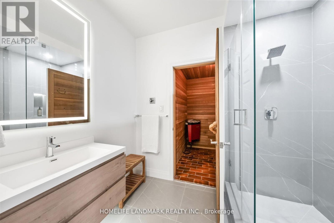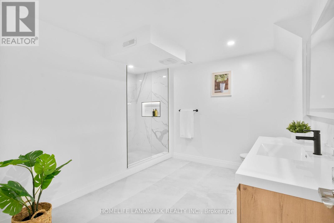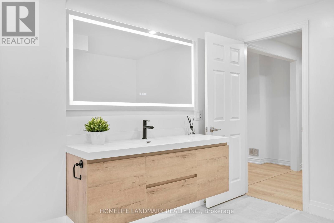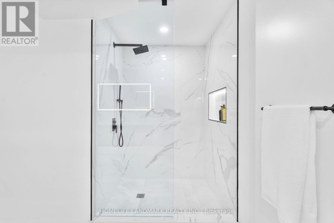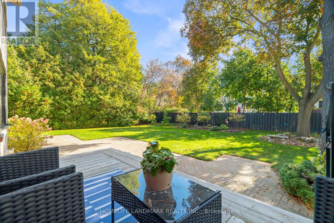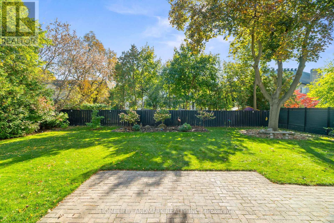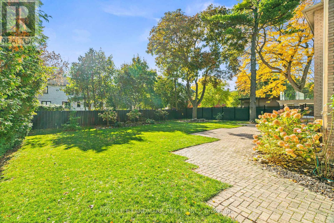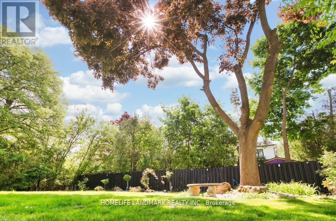151 Highland Crescent Toronto, Ontario M2L 1H2
$15,500 Monthly
Stunning Newly Renovated in 2024 On Rare 80' Foot Wide South Lot With Circular Driveway. Nestled Within The Prestigious SW Quadrant Of Bayview And York Mills. Grand Foyer Welcomes You With 18' Soaring Ceiling, Sun- Filled Kitchen With A Large Quartz Stone Island, Breakfast Area Enjoying Its Private Southern Exposure With Walk-Out To Large Rear Private Yard. Newly Renovated Kitchen, Washrooms, Wide Engineered Hardwood Flooring, And Staircase. Main-Floor Office With A Private Wet Bar. The Expansive Primary Suite Offers A Sitting Area And A Modern 6-Piece Ensuite With A Curbless Shower & Skylight. Large Bedrooms With Ensuites. Beautifully Finished Basement Features A Large Recreation Room, Sauna,Nanny/In-Law Suite With Potential For Second Office For Home Business With Private Bathroom And Separate Entry. Proximity To Top Private And Public Schools, Shops At York Mills, Parks, Ravines, Rosedale Golf Club, Granite Club, And Sunnybrook. (id:60365)
Property Details
| MLS® Number | C12413848 |
| Property Type | Single Family |
| Community Name | Bridle Path-Sunnybrook-York Mills |
| Features | Sauna |
| ParkingSpaceTotal | 11 |
Building
| BathroomTotal | 7 |
| BedroomsAboveGround | 5 |
| BedroomsBelowGround | 1 |
| BedroomsTotal | 6 |
| Appliances | Oven - Built-in, Dishwasher, Dryer, Oven, Sauna, Stove, Washer, Window Coverings, Refrigerator |
| BasementDevelopment | Finished |
| BasementFeatures | Separate Entrance |
| BasementType | N/a (finished), N/a |
| ConstructionStyleAttachment | Detached |
| CoolingType | Central Air Conditioning |
| ExteriorFinish | Stone, Stucco |
| FireplacePresent | Yes |
| FlooringType | Hardwood, Laminate |
| FoundationType | Concrete |
| HalfBathTotal | 1 |
| HeatingFuel | Natural Gas |
| HeatingType | Forced Air |
| StoriesTotal | 2 |
| SizeInterior | 3500 - 5000 Sqft |
| Type | House |
| UtilityWater | Municipal Water |
Parking
| Garage |
Land
| Acreage | No |
| Sewer | Sanitary Sewer |
| SizeDepth | 147 Ft ,2 In |
| SizeFrontage | 80 Ft ,1 In |
| SizeIrregular | 80.1 X 147.2 Ft |
| SizeTotalText | 80.1 X 147.2 Ft |
Rooms
| Level | Type | Length | Width | Dimensions |
|---|---|---|---|---|
| Second Level | Bedroom 5 | 4.8 m | 4.47 m | 4.8 m x 4.47 m |
| Second Level | Primary Bedroom | 7.14 m | 4.4 m | 7.14 m x 4.4 m |
| Second Level | Bedroom 2 | 4.52 m | 3.58 m | 4.52 m x 3.58 m |
| Second Level | Bedroom 3 | 4.8 m | 4.02 m | 4.8 m x 4.02 m |
| Second Level | Bedroom 4 | 4.27 m | 4.139 m | 4.27 m x 4.139 m |
| Basement | Recreational, Games Room | 12.03 m | 3.95 m | 12.03 m x 3.95 m |
| Ground Level | Living Room | 6.48 m | 4.191 m | 6.48 m x 4.191 m |
| Ground Level | Dining Room | 5.76 m | 4.02 m | 5.76 m x 4.02 m |
| Ground Level | Kitchen | 7.1414 m | 4.4 m | 7.1414 m x 4.4 m |
| Ground Level | Eating Area | 7.1414 m | 4.4 m | 7.1414 m x 4.4 m |
| Ground Level | Family Room | 6.43 m | 4.54 m | 6.43 m x 4.54 m |
| Ground Level | Library | 4.73 m | 4.37 m | 4.73 m x 4.37 m |
William Jean
Salesperson
7240 Woodbine Ave Unit 103
Markham, Ontario L3R 1A4

