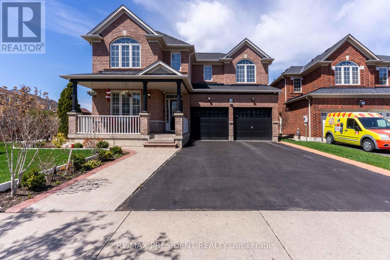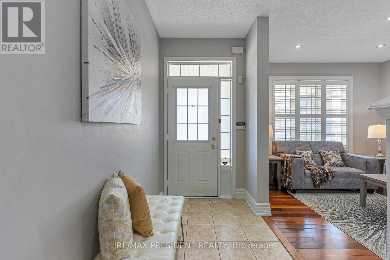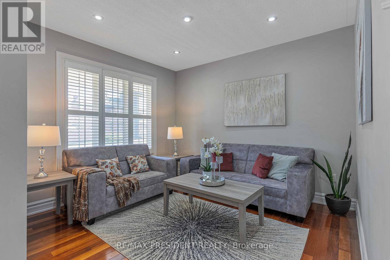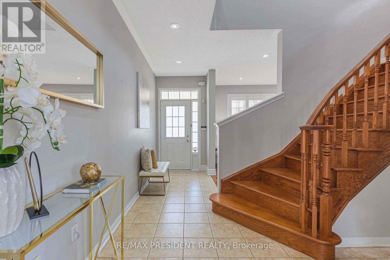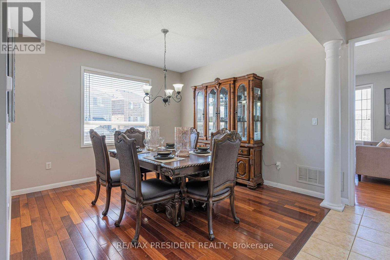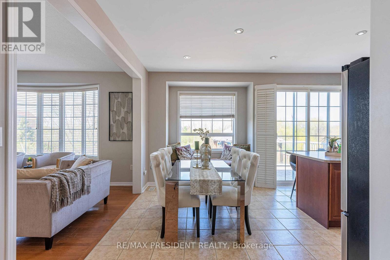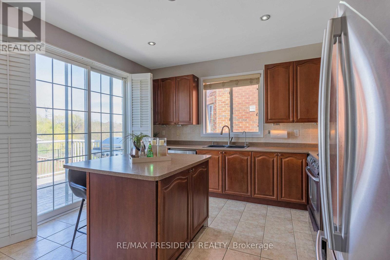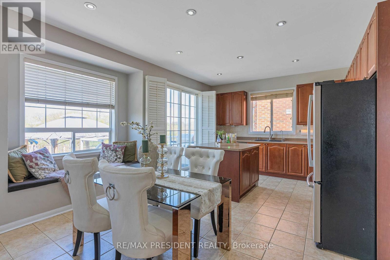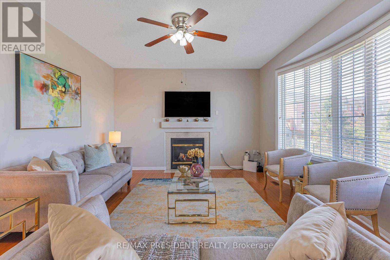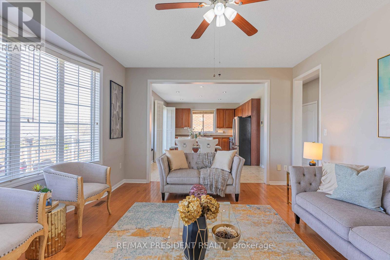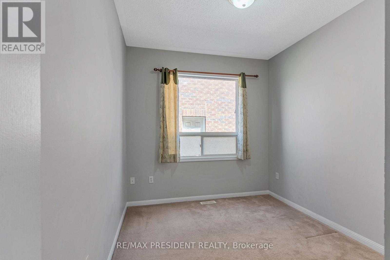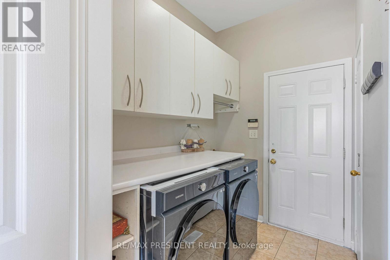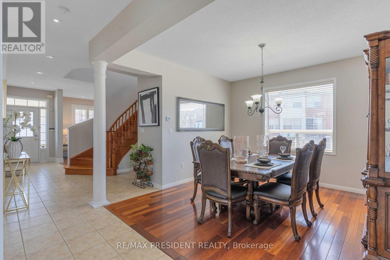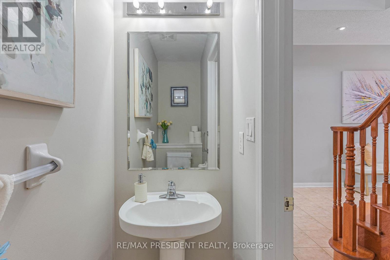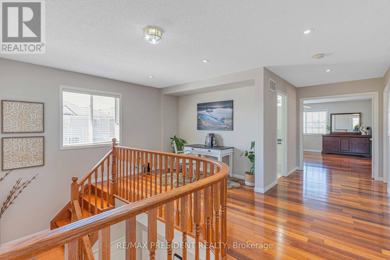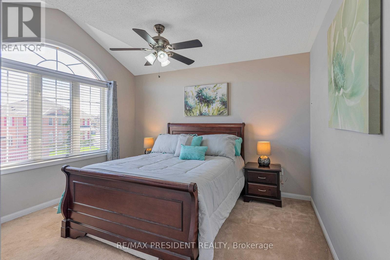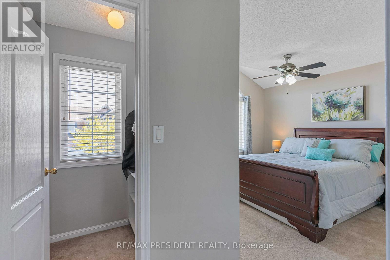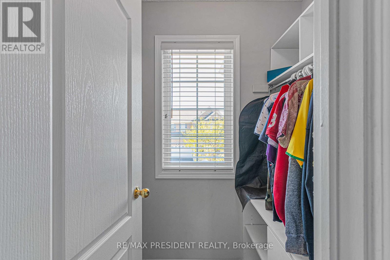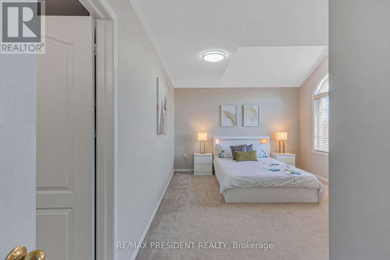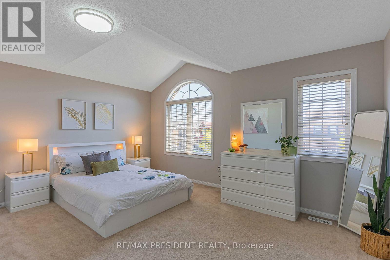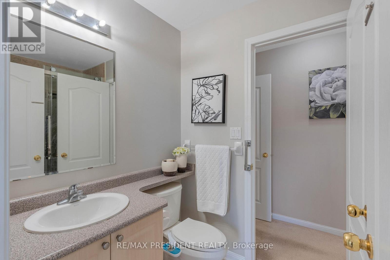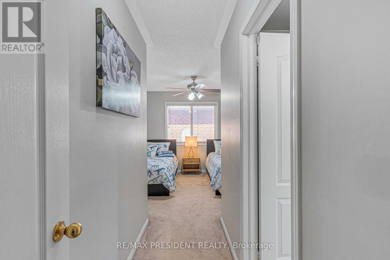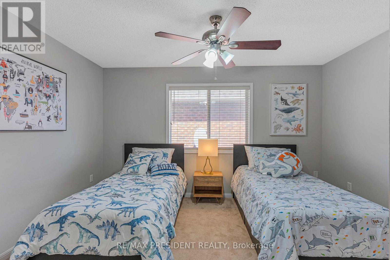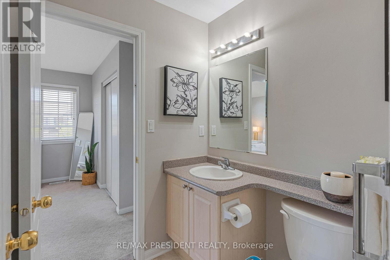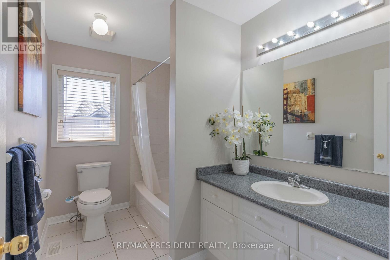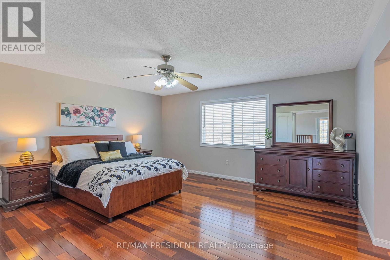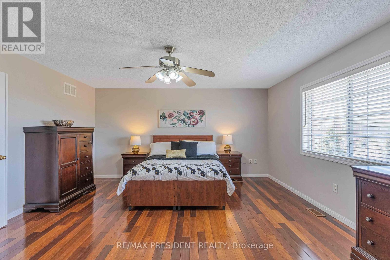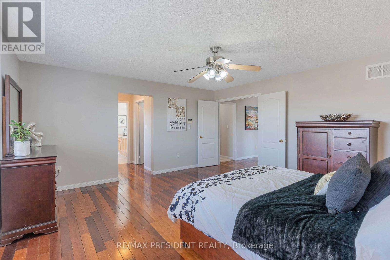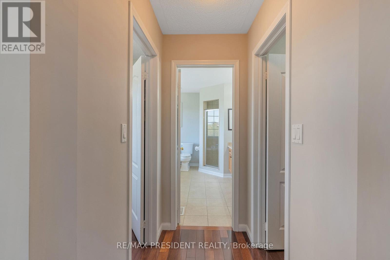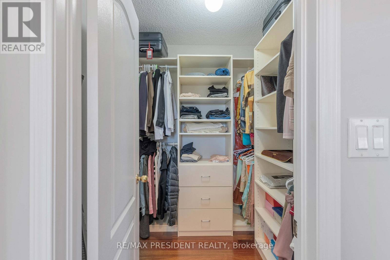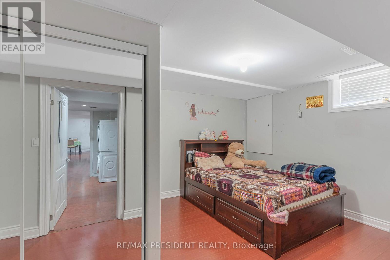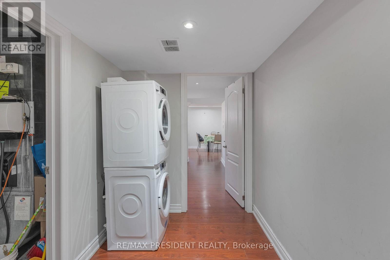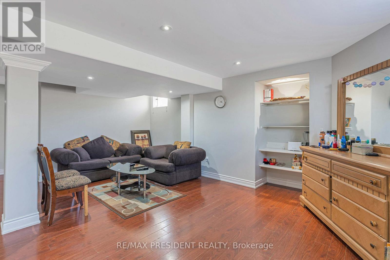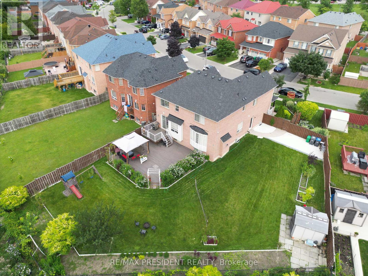151 Herdwick Street Brampton, Ontario L6S 0A7
$1,379,000
Spacious 4-Bedroom Two-Storey Home on a Pool-Sized Premium Ravine Lot in the heart of Brampton! Enjoy luxury living with a large eat-in kitchen featuring a center island, den located on the main floor, walkout to a 2 storey deck, window seat, and finished basement with separate entrance. Relax in the master suite with ensuite and two walk-in closets. Entertain on the two-level deck overlooking a serene ravine, or admire the grand oak staircase, inside this home is filled with natural lighting. Additional highlights include a gas fireplace, Built in Central vacuum Brazilian cherry hardwood floors, concrete patio(2023) and a lawn sprinkler system for the this beautifully landscaped property. Located walking distance from an abundance of amenities, this home offers the perfect blend of comfort, style, and nature. (id:60365)
Property Details
| MLS® Number | W12469291 |
| Property Type | Single Family |
| Community Name | Gore Industrial North |
| EquipmentType | Water Heater |
| ParkingSpaceTotal | 6 |
| RentalEquipmentType | Water Heater |
| Structure | Deck, Patio(s), Porch |
Building
| BathroomTotal | 6 |
| BedroomsAboveGround | 4 |
| BedroomsBelowGround | 3 |
| BedroomsTotal | 7 |
| Age | 16 To 30 Years |
| Amenities | Fireplace(s) |
| Appliances | Garage Door Opener Remote(s), Central Vacuum, Water Heater, Water Softener, Dishwasher, Dryer, Oven, Stove, Refrigerator |
| BasementDevelopment | Finished |
| BasementFeatures | Separate Entrance |
| BasementType | N/a (finished) |
| ConstructionStyleAttachment | Detached |
| CoolingType | Central Air Conditioning |
| ExteriorFinish | Brick |
| FireplacePresent | Yes |
| FlooringType | Hardwood, Ceramic, Carpeted |
| FoundationType | Concrete |
| HalfBathTotal | 1 |
| HeatingFuel | Natural Gas |
| HeatingType | Forced Air |
| StoriesTotal | 2 |
| SizeInterior | 2500 - 3000 Sqft |
| Type | House |
| UtilityWater | Municipal Water |
Parking
| Garage |
Land
| Acreage | No |
| LandscapeFeatures | Landscaped, Lawn Sprinkler |
| Sewer | Sanitary Sewer |
| SizeDepth | 138 Ft ,6 In |
| SizeFrontage | 62 Ft ,8 In |
| SizeIrregular | 62.7 X 138.5 Ft |
| SizeTotalText | 62.7 X 138.5 Ft |
Rooms
| Level | Type | Length | Width | Dimensions |
|---|---|---|---|---|
| Second Level | Primary Bedroom | 16.27 m | 15.45 m | 16.27 m x 15.45 m |
| Second Level | Bedroom 2 | 4.07 m | 3.04 m | 4.07 m x 3.04 m |
| Second Level | Bedroom 3 | 4.92 m | 3.64 m | 4.92 m x 3.64 m |
| Second Level | Bedroom 4 | 3.71 m | 3.34 m | 3.71 m x 3.34 m |
| Basement | Bedroom | Measurements not available | ||
| Basement | Bedroom 2 | Measurements not available | ||
| Basement | Bedroom 3 | Measurements not available | ||
| Basement | Bathroom | Measurements not available | ||
| Basement | Family Room | Measurements not available | ||
| Main Level | Living Room | 3.64 m | 3.34 m | 3.64 m x 3.34 m |
| Main Level | Dining Room | 12.5 m | 11.94 m | 12.5 m x 11.94 m |
| Main Level | Kitchen | 5.77 m | 3.95 m | 5.77 m x 3.95 m |
| Main Level | Family Room | 4.97 m | 3.95 m | 4.97 m x 3.95 m |
| Main Level | Den | 3.04 m | 2.74 m | 3.04 m x 2.74 m |
Jatan Brar
Salesperson
80 Maritime Ontario Blvd #246
Brampton, Ontario L6S 0E7

