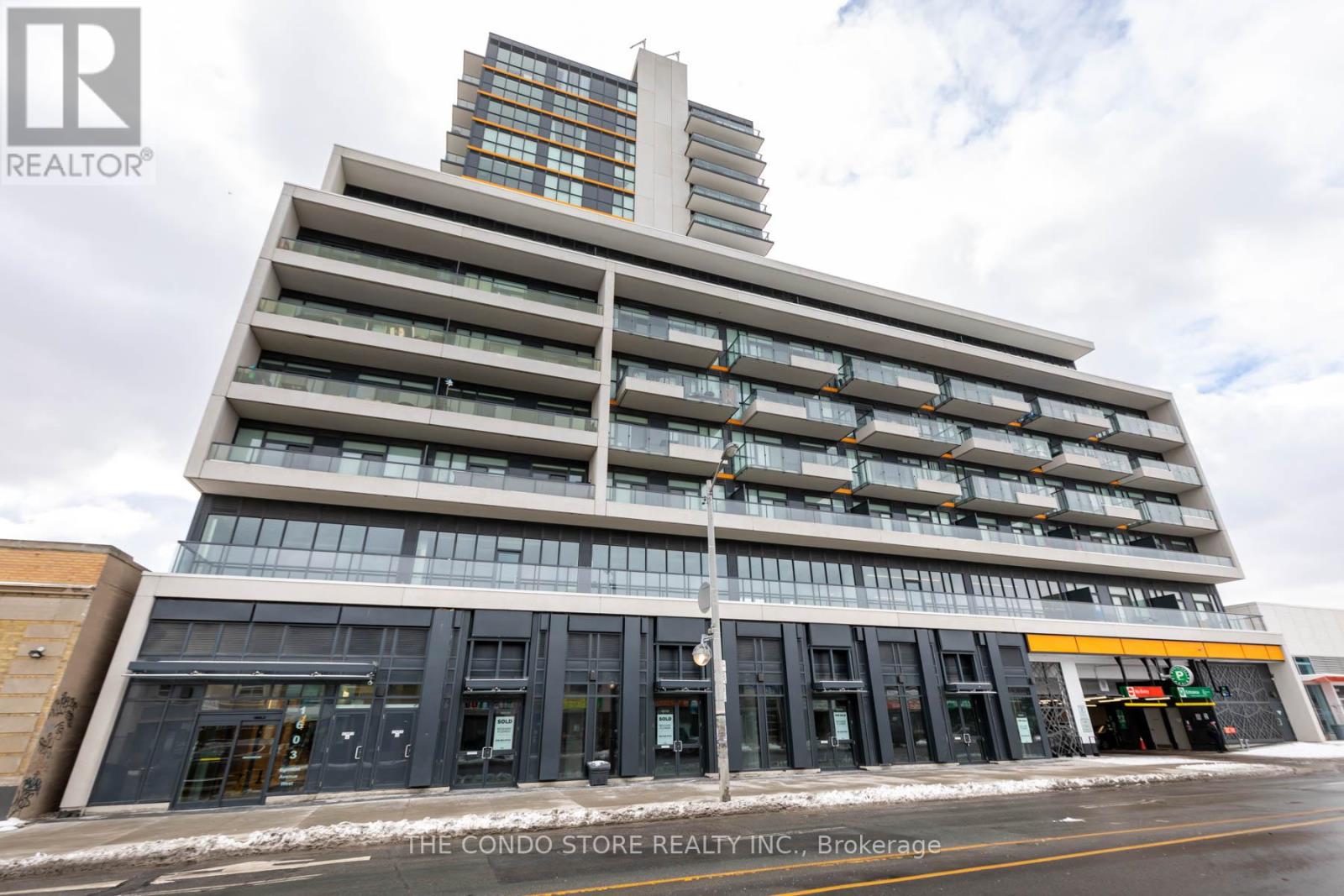1509 - 1603 Eglinton Avenue W Toronto, Ontario M6E 0A1
$3,400 Monthly
This 2-bedroom, 2-bathroom + den suite is crafted with top-of-the-line build quality from a reputable builder, offering an efficient layout with no wasted space and premium finishes throughout. Situated on a northeast corner, the suite features clear 270-degree exposures, flooding the unit with natural light and offering breathtaking views of the city. Step outside to your large east-facing terrace, perfect for morning coffee, BBQs, or simply enjoying the skyline. Designed with comfort and style in mind, the unit includes custom roller shades for every window and thoughtful finishes that make it truly move-in ready. Located in a highly connected neighborhood, you're steps from some of Toronto's best attractions: Directly across the street from the Oakwood Subway Station (opening soon) providing seamless access across the city Nearby green escapes like Cedarvale Park and the Beltline Trail Local restaurants, bakeries, and cafés along Eglinton West and Oakwood Village Shopping and everyday essentials just minutes away. This is your chance to lease a stunning new home in a vibrant, transit-friendly community. (id:60365)
Property Details
| MLS® Number | C12375388 |
| Property Type | Single Family |
| Community Name | Oakwood Village |
| CommunityFeatures | Pet Restrictions |
| Features | Balcony, Carpet Free |
| ParkingSpaceTotal | 1 |
| ViewType | City View |
Building
| BathroomTotal | 2 |
| BedroomsAboveGround | 2 |
| BedroomsBelowGround | 1 |
| BedroomsTotal | 3 |
| Amenities | Security/concierge, Exercise Centre, Party Room, Visitor Parking, Storage - Locker |
| Appliances | Oven - Built-in, Dishwasher, Dryer, Microwave, Oven, Stove, Washer, Refrigerator |
| CoolingType | Central Air Conditioning |
| ExteriorFinish | Concrete |
| FlooringType | Laminate |
| HeatingFuel | Natural Gas |
| HeatingType | Forced Air |
| SizeInterior | 900 - 999 Sqft |
| Type | Apartment |
Parking
| Underground | |
| Garage |
Land
| Acreage | No |
Rooms
| Level | Type | Length | Width | Dimensions |
|---|---|---|---|---|
| Ground Level | Living Room | 5.27 m | 3.72 m | 5.27 m x 3.72 m |
| Ground Level | Dining Room | 5.27 m | 3.72 m | 5.27 m x 3.72 m |
| Ground Level | Kitchen | 5.27 m | 3.5 m | 5.27 m x 3.5 m |
| Ground Level | Primary Bedroom | 3.6 m | 3.05 m | 3.6 m x 3.05 m |
| Ground Level | Bedroom 2 | 3.17 m | 3.05 m | 3.17 m x 3.05 m |
| Ground Level | Den | 3.6 m | 2.8 m | 3.6 m x 2.8 m |
Mathieu Mcduff Fitzgerald
Salesperson
3190 Harvester Rd #201a
Burlington, Ontario L7N 3T1











































